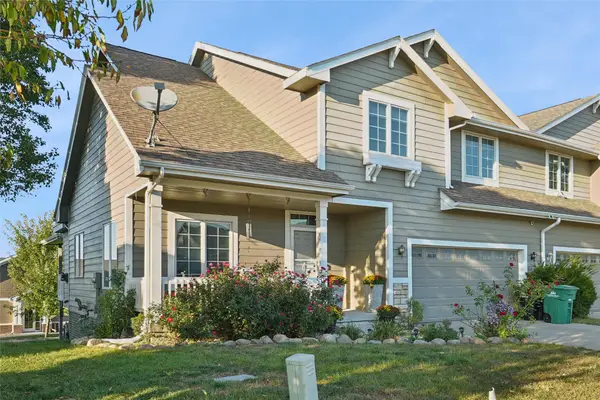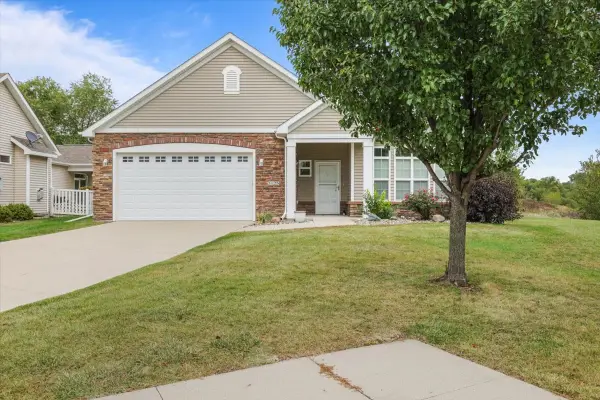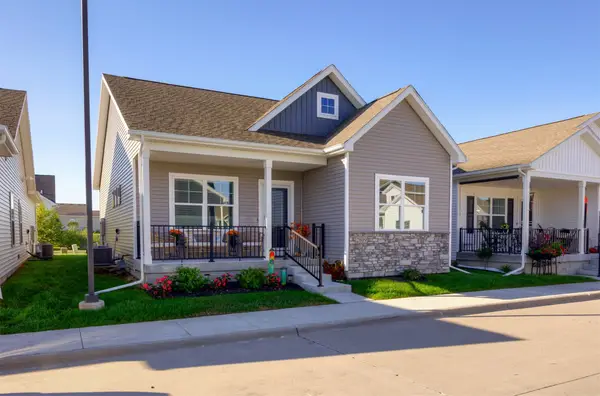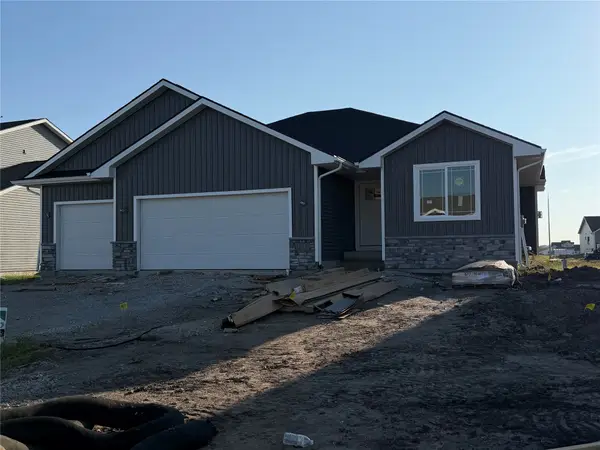3309 NW Reinhart Drive, Ankeny, IA 50023
Local realty services provided by:Better Homes and Gardens Real Estate Innovations
3309 NW Reinhart Drive,Ankeny, IA 50023
$470,000
- 4 Beds
- 3 Baths
- 1,512 sq. ft.
- Single family
- Active
Upcoming open houses
- Sun, Oct 0502:00 pm - 04:00 pm
Listed by:paula swenson
Office:re/max precision
MLS#:718790
Source:IA_DMAAR
Price summary
- Price:$470,000
- Price per sq. ft.:$310.85
- Monthly HOA dues:$16.67
About this home
This better-than-new ranch home is a show stopper! It's thoughtfully designed main level includes open concept living with LVP flooring throughout the spacious living area with oversized windows, beautiful fireplace and tray ceilings over living and dining areas. Chef's dream kitchen with center quartz island, large pantry and stainless steel appliances. Steps away is the covered deck for entertaining or just relaxing! The master bedroom with tray ceiling, includes a tiled shower, dual vanity and large closet with pass through to laundry for convenience. Bedroom, bath and drop zone complete the main level. A switchback staircase at the rear of the home offers an abundance of oversized windows and creates a unique walkout landing to rear yard. Lower level includes an oversized second living space with wet bar, two additional bedrooms and third bath. Homes offers 2x6 construction, passive radon system, executive trim package and fully fenced privacy fence. Make it yours today! All information obtained from seller and public records.
Contact an agent
Home facts
- Year built:2021
- Listing ID #:718790
- Added:128 day(s) ago
- Updated:September 11, 2025 at 02:56 PM
Rooms and interior
- Bedrooms:4
- Total bathrooms:3
- Full bathrooms:1
- Living area:1,512 sq. ft.
Heating and cooling
- Cooling:Central Air
- Heating:Forced Air, Gas, Natural Gas
Structure and exterior
- Roof:Asphalt, Shingle
- Year built:2021
- Building area:1,512 sq. ft.
Utilities
- Water:Public
- Sewer:Public Sewer
Finances and disclosures
- Price:$470,000
- Price per sq. ft.:$310.85
- Tax amount:$7,850
New listings near 3309 NW Reinhart Drive
- New
 $339,900Active3 beds 3 baths2,180 sq. ft.
$339,900Active3 beds 3 baths2,180 sq. ft.220 SW Carriage Drive, Ankeny, IA 50023
MLS# 727144Listed by: RE/MAX CONCEPTS - New
 $799,000Active6 beds 5 baths2,035 sq. ft.
$799,000Active6 beds 5 baths2,035 sq. ft.5006 NE Jan Rose Parkway, Ankeny, IA 50021
MLS# 726821Listed by: LPT REALTY, LLC - New
 $370,000Active2 beds 2 baths1,707 sq. ft.
$370,000Active2 beds 2 baths1,707 sq. ft.3125 SW Franklin Lane, Ankeny, IA 50023
MLS# 727135Listed by: LPT REALTY, LLC - New
 $295,000Active3 beds 2 baths1,177 sq. ft.
$295,000Active3 beds 2 baths1,177 sq. ft.425 SW State Street, Ankeny, IA 50023
MLS# 727006Listed by: KELLER WILLIAMS REALTY GDM - New
 $323,000Active3 beds 3 baths1,169 sq. ft.
$323,000Active3 beds 3 baths1,169 sq. ft.2809 NW 30th Lane, Ankeny, IA 50023
MLS# 727063Listed by: WEICHERT, REALTORS - 515 AGENCY - New
 $310,000Active3 beds 2 baths1,166 sq. ft.
$310,000Active3 beds 2 baths1,166 sq. ft.702 NE Oak Ridge Drive, Ankeny, IA 50021
MLS# 727123Listed by: RE/MAX CONCEPTS - New
 $259,900Active3 beds 3 baths1,120 sq. ft.
$259,900Active3 beds 3 baths1,120 sq. ft.817 SE Cortina Drive, Ankeny, IA 50021
MLS# 727125Listed by: RE/MAX CONCEPTS - New
 $385,000Active2 beds 2 baths1,406 sq. ft.
$385,000Active2 beds 2 baths1,406 sq. ft.1617 NW Benjamin Drive, Ankeny, IA 50023
MLS# 727127Listed by: RE/MAX CONCEPTS - New
 $390,000Active3 beds 2 baths1,463 sq. ft.
$390,000Active3 beds 2 baths1,463 sq. ft.1613 NW Benjamin Drive, Ankeny, IA 50023
MLS# 727128Listed by: RE/MAX CONCEPTS - New
 $315,000Active3 beds 3 baths1,494 sq. ft.
$315,000Active3 beds 3 baths1,494 sq. ft.3501 SW Westwood Street, Ankeny, IA 50023
MLS# 727068Listed by: RE/MAX REVOLUTION
