402 SW 48th Street, Ankeny, IA 50023
Local realty services provided by:Better Homes and Gardens Real Estate Innovations
402 SW 48th Street,Ankeny, IA 50023
$380,000
- 4 Beds
- 3 Baths
- 1,420 sq. ft.
- Single family
- Pending
Listed by:laurry wailes
Office:the american real estate co.
MLS#:720321
Source:IA_DMAAR
Price summary
- Price:$380,000
- Price per sq. ft.:$267.61
About this home
This beautifully updated ranch in southwest Ankeny combines thoughtful design, stylish upgrades, and outstanding livability. With over 2,400 square feet of finished space, more than $50,000 in improvements, a private fenced backyard, and a home warranty included, this move-in ready home offers high-end finishes throughout. The remodeled kitchen features quartz countertops, a tile backsplash, updated cabinetry, and LG stainless steel appliances, including a double oven. The main level offers three spacious bedrooms, two full bathrooms, crown molding, custom window treatments, fresh paint, updated lighting, modern fixtures, and convenient main-floor laundry with premium Electrolux washer and dryer.
The fully finished lower level adds over 1,000 square feet of additional living space, including a large rec room, a fourth bedroom with custom egress windows, a flex room perfect for a home office or gym, and a brand-new custom full bathroom (2024) with marble flooring and an extra-long six-foot spa tub. The lower level also features an EZ Breathe home ventilation system for enhanced indoor air quality.
Outside, enjoy a private, fully fenced backyard with a freshly stained deck and fence—perfect for entertaining or relaxing. Located close to parks, schools, and The District, this home offers the ideal blend of quality, comfort, and convenience.
Contact an agent
Home facts
- Year built:2005
- Listing ID #:720321
- Added:100 day(s) ago
- Updated:September 12, 2025 at 03:40 PM
Rooms and interior
- Bedrooms:4
- Total bathrooms:3
- Full bathrooms:3
- Living area:1,420 sq. ft.
Heating and cooling
- Cooling:Central Air
- Heating:Forced Air, Gas, Natural Gas
Structure and exterior
- Roof:Asphalt, Shingle
- Year built:2005
- Building area:1,420 sq. ft.
- Lot area:0.2 Acres
Utilities
- Water:Public
- Sewer:Public Sewer
Finances and disclosures
- Price:$380,000
- Price per sq. ft.:$267.61
- Tax amount:$5,606
New listings near 402 SW 48th Street
- Open Sun, 1 to 3pmNew
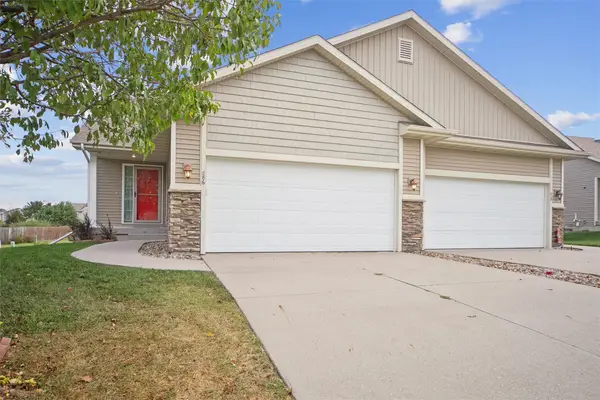 $295,000Active3 beds 3 baths1,092 sq. ft.
$295,000Active3 beds 3 baths1,092 sq. ft.886 NE Cherry Plum Drive, Ankeny, IA 50021
MLS# 726911Listed by: LPT REALTY, LLC - New
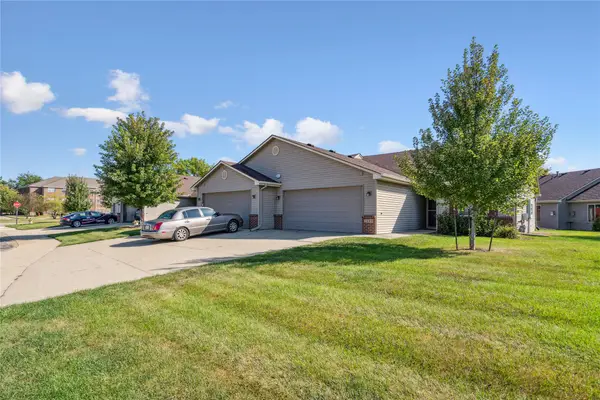 $235,000Active2 beds 2 baths1,182 sq. ft.
$235,000Active2 beds 2 baths1,182 sq. ft.3009 SE Turnberry Drive, Ankeny, IA 50021
MLS# 726938Listed by: CENTURY 21 SIGNATURE - New
 $495,000Active4 beds 4 baths2,085 sq. ft.
$495,000Active4 beds 4 baths2,085 sq. ft.710 NW Rockcrest Circle, Ankeny, IA 50023
MLS# 726882Listed by: RE/MAX PRECISION - New
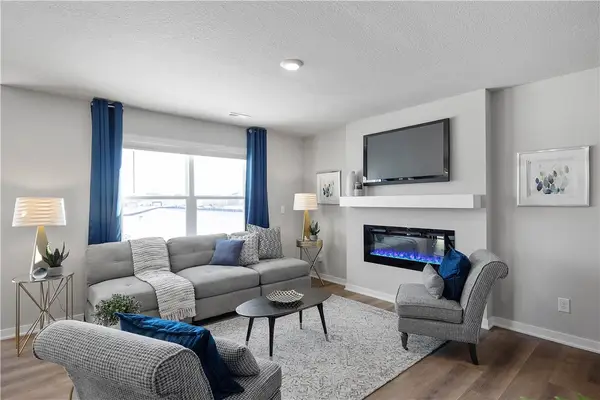 $244,990Active3 beds 3 baths1,511 sq. ft.
$244,990Active3 beds 3 baths1,511 sq. ft.4415 NE Spear Lane, Ankeny, IA 50021
MLS# 726919Listed by: DRH REALTY OF IOWA, LLC - New
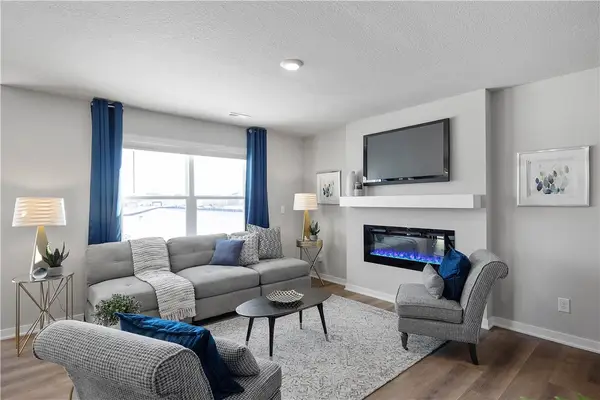 $244,990Active3 beds 3 baths1,511 sq. ft.
$244,990Active3 beds 3 baths1,511 sq. ft.4407 NE Spear Lane, Ankeny, IA 50021
MLS# 726920Listed by: DRH REALTY OF IOWA, LLC - New
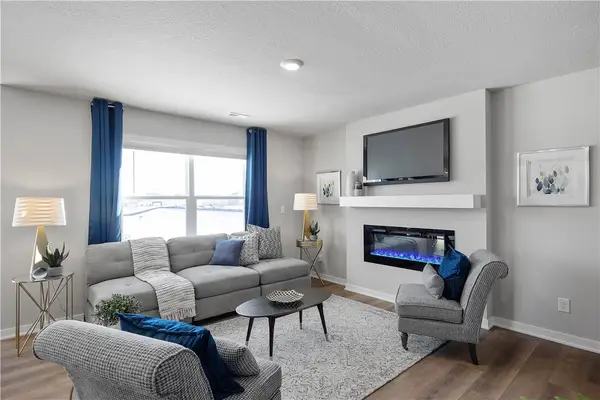 $244,990Active3 beds 3 baths1,511 sq. ft.
$244,990Active3 beds 3 baths1,511 sq. ft.4411 NE Spear Lane, Ankeny, IA 50021
MLS# 726921Listed by: DRH REALTY OF IOWA, LLC - New
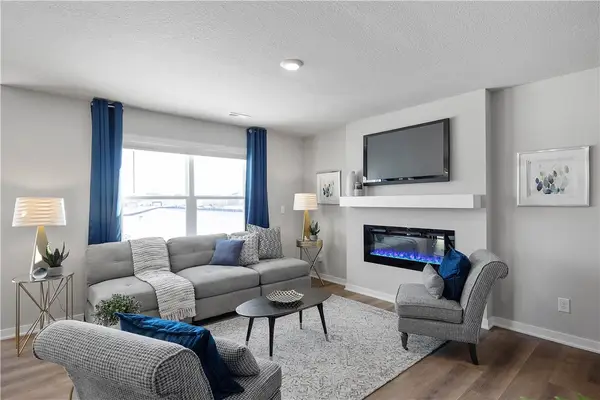 $244,990Active3 beds 3 baths1,511 sq. ft.
$244,990Active3 beds 3 baths1,511 sq. ft.4419 NE Spear Lane, Ankeny, IA 50021
MLS# 726922Listed by: DRH REALTY OF IOWA, LLC - New
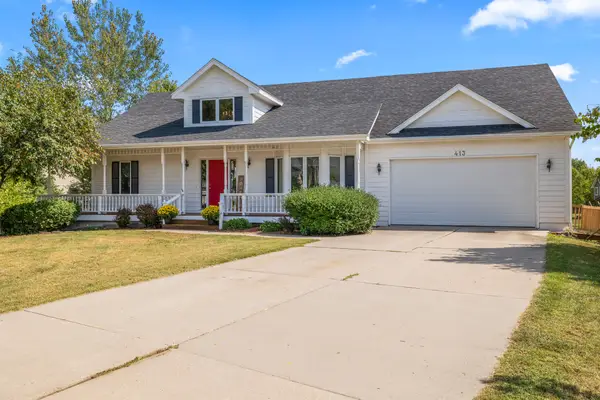 $450,000Active4 beds 3 baths1,442 sq. ft.
$450,000Active4 beds 3 baths1,442 sq. ft.413 NE 17th Street, Ankeny, IA 50021
MLS# 726899Listed by: RE/MAX PRECISION - Open Sun, 1 to 3pmNew
 $499,000Active5 beds 4 baths1,782 sq. ft.
$499,000Active5 beds 4 baths1,782 sq. ft.1517 SW Franklin Drive, Ankeny, IA 50023
MLS# 726900Listed by: LPT REALTY, LLC - New
 $375,000Active3 beds 3 baths1,366 sq. ft.
$375,000Active3 beds 3 baths1,366 sq. ft.3205 SW Brookeline Drive, Ankeny, IA 50023
MLS# 726890Listed by: RE/MAX CONCEPTS
