4114 NW Northwood Drive, Ankeny, IA 50023
Local realty services provided by:Better Homes and Gardens Real Estate Innovations
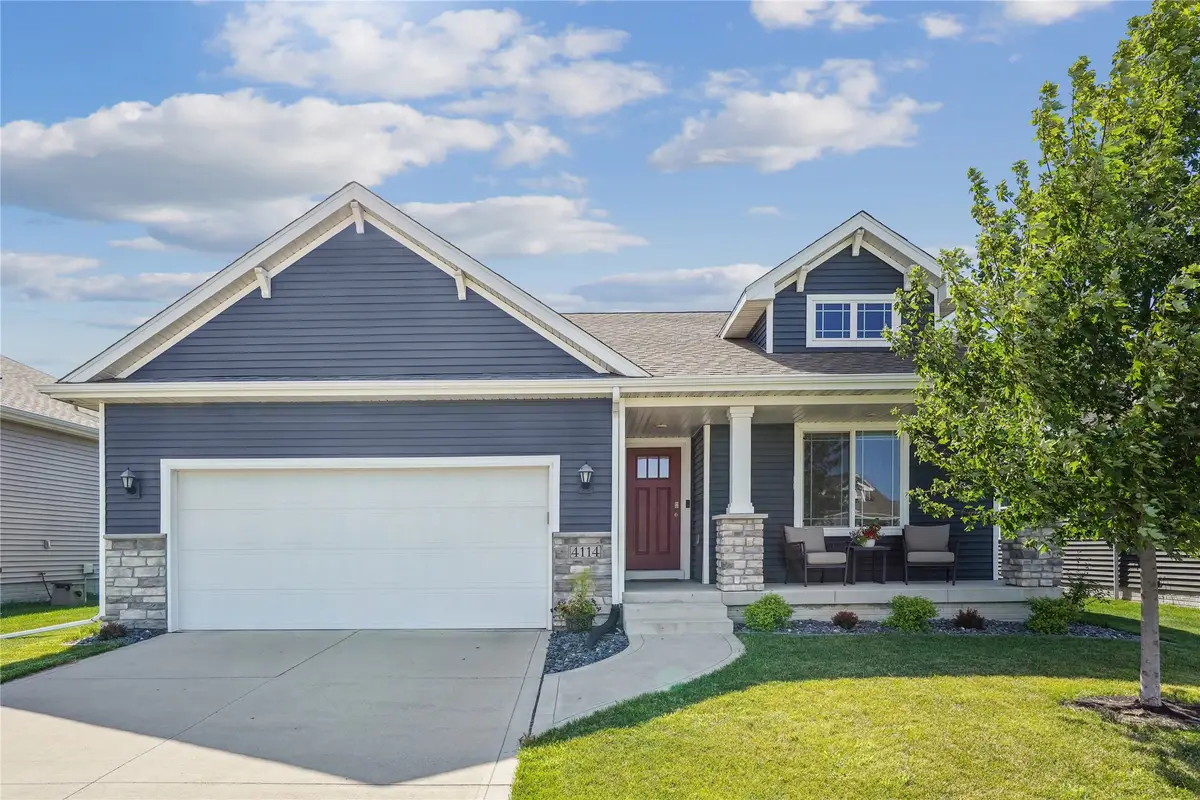
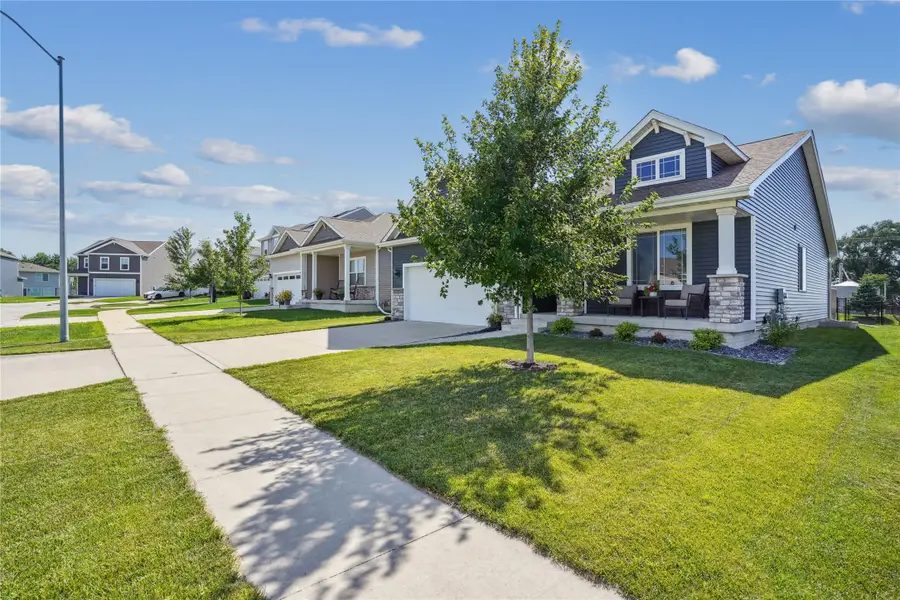
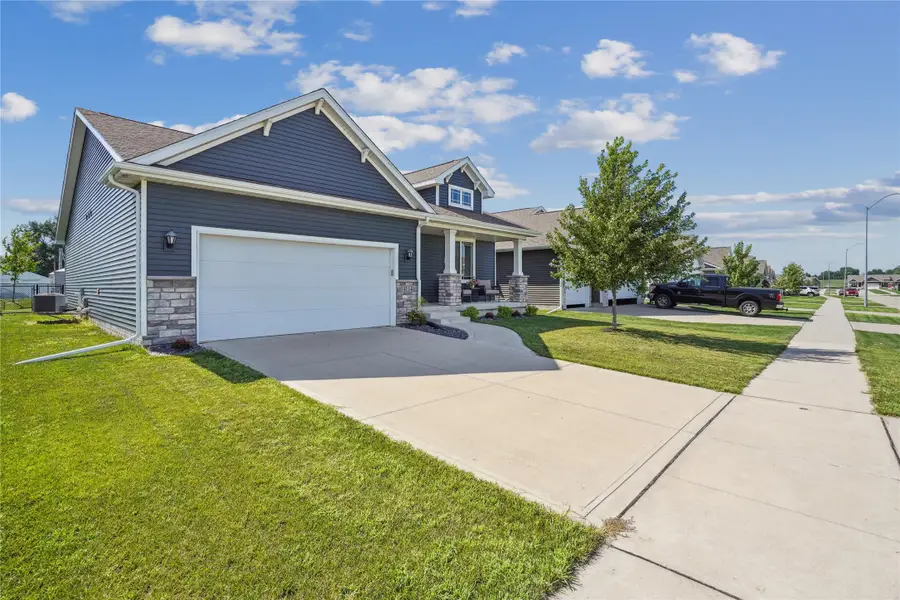
4114 NW Northwood Drive,Ankeny, IA 50023
$320,000
- 3 Beds
- 2 Baths
- 1,450 sq. ft.
- Single family
- Pending
Listed by:teske vance
Office:century 21 signature
MLS#:722972
Source:IA_DMAAR
Price summary
- Price:$320,000
- Price per sq. ft.:$220.69
- Monthly HOA dues:$16.25
About this home
Welcome home to this 3 bedroom, 2 bath ranch in Ankeny's Brinmore Estates! The amazing curb appeal is just the beginning with this home. As you step inside from this fantastic front porch, you'll find a LVP throughout the entry and hallway leading into the open-concept kitchen/dining/living areas. Two secondary bedrooms and a full bath are smartly positioned at the front of the home, providing separation from the owner's suite. At the heart of the home, you'll find a gorgeous electric fireplace with floor to ceiling stone surround, serving as a true centerpiece in this vaulted living space. The kitchen/dining area features white cabinetry, tile backsplash, granite countertops, large island, stainless steel appliances (all stay), and a large pantry. Tucked privately in the back corner of the home, the owner's suite has it all! The 3/4 bath features tile shower, double sinks, and leads to a large walk in closet, which conveniently opens into the laundry room (washer/dryer stay), which doubles as the mud room. The unfinished basement is a blank slate, ready for future finish with egress and plumbing already in place for an easy 4th bedroom and additional bathroom, and still leaving plenty of space for storage. Whether you're enjoying a cup of coffee on the inviting front porch or hanging out with friends and family in the fully fenced back yard for a barbecue, this home has everything you need with the potential for so much more, inside and out! Schedule your showing today!
Contact an agent
Home facts
- Year built:2019
- Listing Id #:722972
- Added:21 day(s) ago
- Updated:August 11, 2025 at 03:42 PM
Rooms and interior
- Bedrooms:3
- Total bathrooms:2
- Full bathrooms:1
- Living area:1,450 sq. ft.
Heating and cooling
- Cooling:Geothermal
- Heating:Forced Air, Gas
Structure and exterior
- Roof:Asphalt, Shingle
- Year built:2019
- Building area:1,450 sq. ft.
- Lot area:0.18 Acres
Utilities
- Water:Public
- Sewer:Public Sewer
Finances and disclosures
- Price:$320,000
- Price per sq. ft.:$220.69
- Tax amount:$5,123
New listings near 4114 NW Northwood Drive
- New
 $595,000Active5 beds 4 baths2,497 sq. ft.
$595,000Active5 beds 4 baths2,497 sq. ft.211 SW Stonegate Drive, Ankeny, IA 50023
MLS# 724339Listed by: RE/MAX CONCEPTS - New
 $410,000Active5 beds 3 baths1,424 sq. ft.
$410,000Active5 beds 3 baths1,424 sq. ft.4507 NW 13th Street, Ankeny, IA 50023
MLS# 724317Listed by: RE/MAX CONCEPTS - Open Sun, 1 to 3pmNew
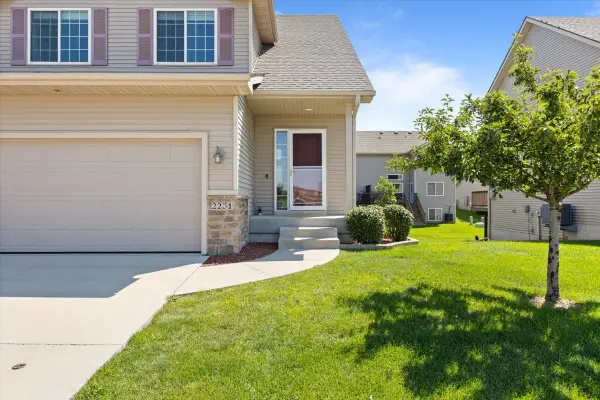 $282,000Active4 beds 4 baths1,511 sq. ft.
$282,000Active4 beds 4 baths1,511 sq. ft.2231 NW Chapel Lane, Ankeny, IA 50023
MLS# 724172Listed by: LPT REALTY, LLC - Open Sun, 2 to 4pmNew
 $445,000Active4 beds 3 baths1,519 sq. ft.
$445,000Active4 beds 3 baths1,519 sq. ft.3309 SW Edgewood Lane, Ankeny, IA 50023
MLS# 724291Listed by: RE/MAX PRECISION - Open Sun, 1 to 4pmNew
 $349,500Active3 beds 3 baths1,753 sq. ft.
$349,500Active3 beds 3 baths1,753 sq. ft.1108 NW 25th Street, Ankeny, IA 50023
MLS# 724284Listed by: BOUTIQUE REAL ESTATE - Open Sat, 10am to 12pmNew
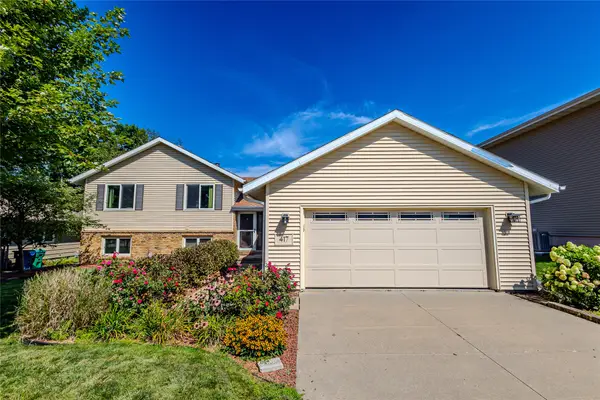 $340,000Active4 beds 3 baths1,410 sq. ft.
$340,000Active4 beds 3 baths1,410 sq. ft.417 NW Greenwood Street, Ankeny, IA 50023
MLS# 724285Listed by: RE/MAX CONCEPTS - New
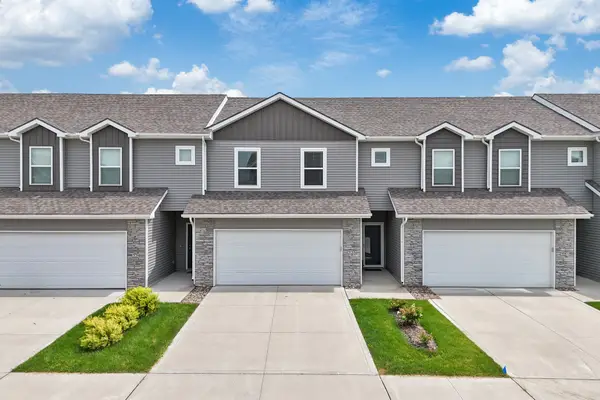 $239,000Active3 beds 3 baths1,473 sq. ft.
$239,000Active3 beds 3 baths1,473 sq. ft.225 NE Glendale Lane, Ankeny, IA 50021
MLS# 724229Listed by: RE/MAX PRECISION - New
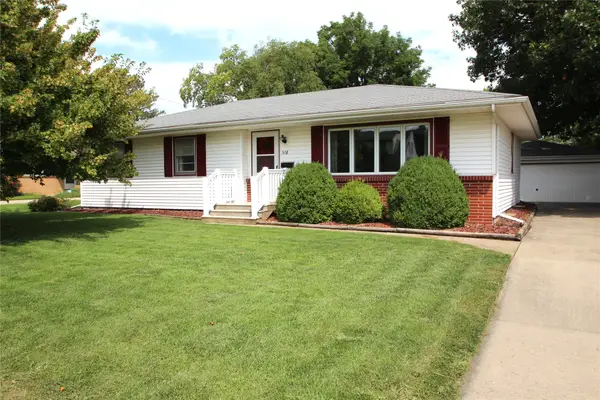 $270,000Active3 beds 3 baths1,321 sq. ft.
$270,000Active3 beds 3 baths1,321 sq. ft.518 SE 2nd Street, Ankeny, IA 50021
MLS# 724193Listed by: LPT REALTY, LLC - Open Sun, 1 to 3pmNew
 $225,000Active2 beds 3 baths1,331 sq. ft.
$225,000Active2 beds 3 baths1,331 sq. ft.5707 NE Lowell Lane, Ankeny, IA 50021
MLS# 724199Listed by: RE/MAX CONCEPTS - New
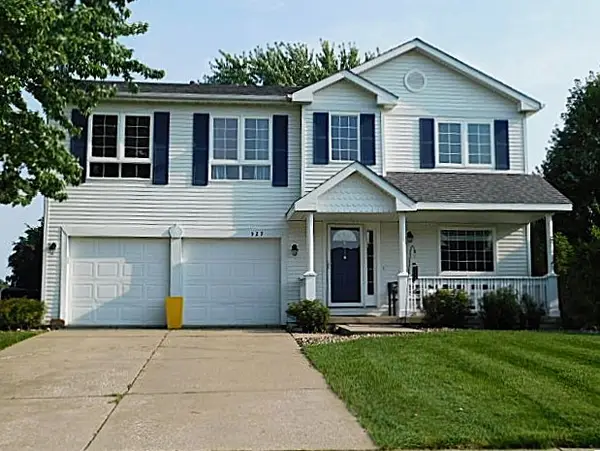 $374,900Active4 beds 4 baths2,276 sq. ft.
$374,900Active4 beds 4 baths2,276 sq. ft.529 NE 16th Street, Ankeny, IA 50021
MLS# 724190Listed by: COUNTRY ESTATES REALTY

