412 NE 51st Court, Ankeny, IA 50021
Local realty services provided by:Better Homes and Gardens Real Estate Innovations
412 NE 51st Court,Ankeny, IA 50021
$695,000
- 5 Beds
- 3 Baths
- 1,887 sq. ft.
- Single family
- Pending
Listed by:downing, julie
Office:spire real estate
MLS#:723556
Source:IA_DMAAR
Price summary
- Price:$695,000
- Price per sq. ft.:$368.31
About this home
Prepare to be amazed by this stunning executive walkout ranch on a quite cul-de-sec! Nestled against a backdrop of mature trees, on a half acre lot. Over 3,000 sq ft of living space! Includes a dedicated walkout basement workshop. From the moment you step inside, you’ll fall in love with the open concept and all the natural light. The gourmet kitchen is a true showstopper, featuring abundant cabinetry, spacious island ideal for meal prep.. Designed for indoor-outdoor living, the covered deck is perfect for entertaining, + finished lower-level walkout with a beautiful patio. Luxurious primary suite is a sanctuary, complete with a tiled shower, & a custom walk-in closet. The impressive lower level offers a second living area w/ large windows, a stylish wet bar and plenty of space to relax or host guests. Every detail has been carefully considered to provide comfort, convenience, and luxury. Don’t miss your chance to make this exceptional home yours!
Contact an agent
Home facts
- Year built:2012
- Listing ID #:723556
- Added:49 day(s) ago
- Updated:September 11, 2025 at 07:27 AM
Rooms and interior
- Bedrooms:5
- Total bathrooms:3
- Full bathrooms:3
- Living area:1,887 sq. ft.
Heating and cooling
- Cooling:Central Air
- Heating:Forced Air, Gas, Natural Gas
Structure and exterior
- Roof:Asphalt, Shingle
- Year built:2012
- Building area:1,887 sq. ft.
- Lot area:0.58 Acres
Utilities
- Water:Public
- Sewer:Public Sewer
Finances and disclosures
- Price:$695,000
- Price per sq. ft.:$368.31
- Tax amount:$7,200
New listings near 412 NE 51st Court
- Open Sun, 1 to 3pmNew
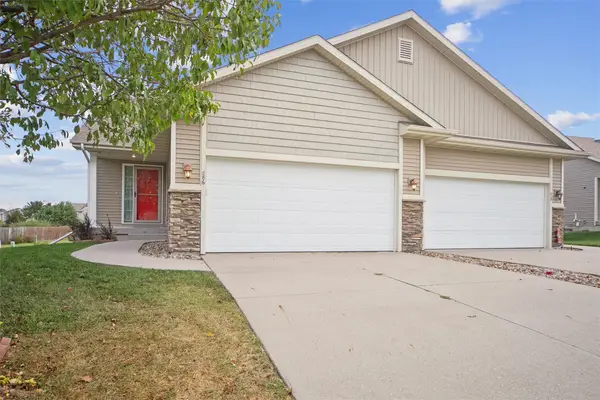 $295,000Active3 beds 3 baths1,092 sq. ft.
$295,000Active3 beds 3 baths1,092 sq. ft.886 NE Cherry Plum Drive, Ankeny, IA 50021
MLS# 726911Listed by: LPT REALTY, LLC - New
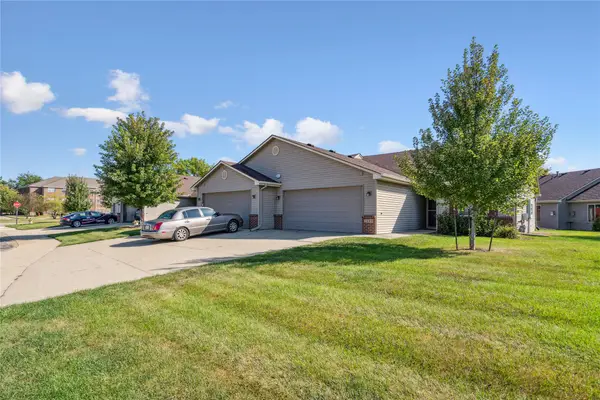 $235,000Active2 beds 2 baths1,182 sq. ft.
$235,000Active2 beds 2 baths1,182 sq. ft.3009 SE Turnberry Drive, Ankeny, IA 50021
MLS# 726938Listed by: CENTURY 21 SIGNATURE - New
 $495,000Active4 beds 4 baths2,085 sq. ft.
$495,000Active4 beds 4 baths2,085 sq. ft.710 NW Rockcrest Circle, Ankeny, IA 50023
MLS# 726882Listed by: RE/MAX PRECISION - New
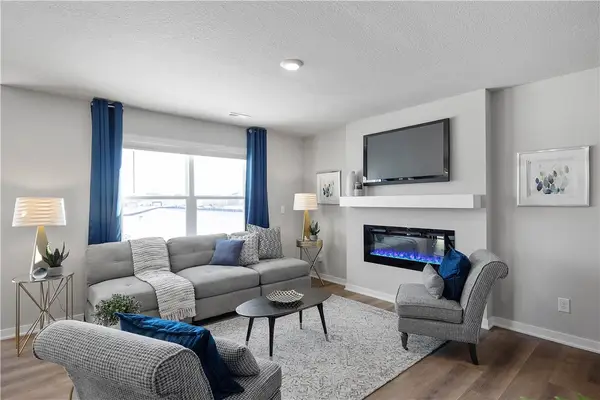 $244,990Active3 beds 3 baths1,511 sq. ft.
$244,990Active3 beds 3 baths1,511 sq. ft.4415 NE Spear Lane, Ankeny, IA 50021
MLS# 726919Listed by: DRH REALTY OF IOWA, LLC - New
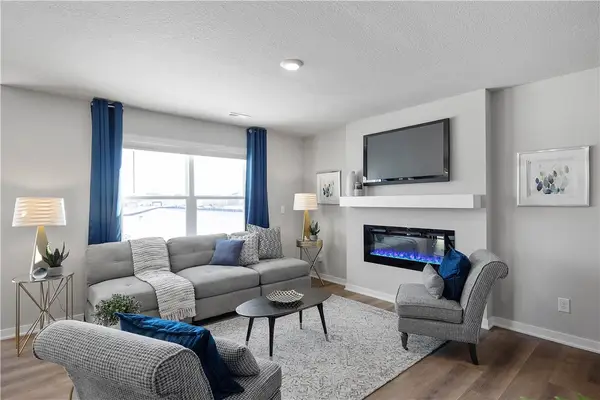 $244,990Active3 beds 3 baths1,511 sq. ft.
$244,990Active3 beds 3 baths1,511 sq. ft.4407 NE Spear Lane, Ankeny, IA 50021
MLS# 726920Listed by: DRH REALTY OF IOWA, LLC - New
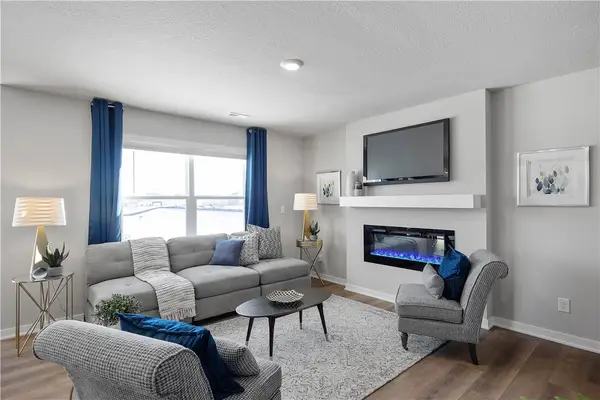 $244,990Active3 beds 3 baths1,511 sq. ft.
$244,990Active3 beds 3 baths1,511 sq. ft.4411 NE Spear Lane, Ankeny, IA 50021
MLS# 726921Listed by: DRH REALTY OF IOWA, LLC - New
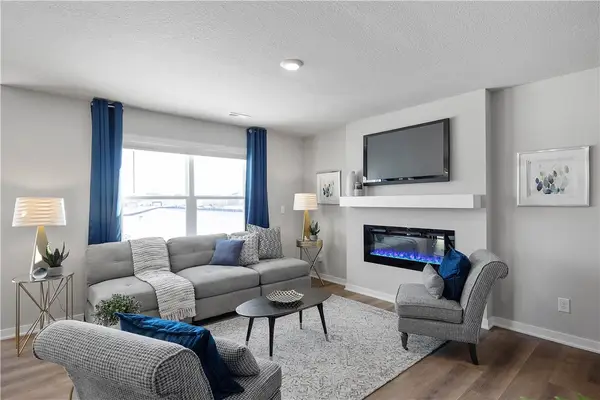 $244,990Active3 beds 3 baths1,511 sq. ft.
$244,990Active3 beds 3 baths1,511 sq. ft.4419 NE Spear Lane, Ankeny, IA 50021
MLS# 726922Listed by: DRH REALTY OF IOWA, LLC - New
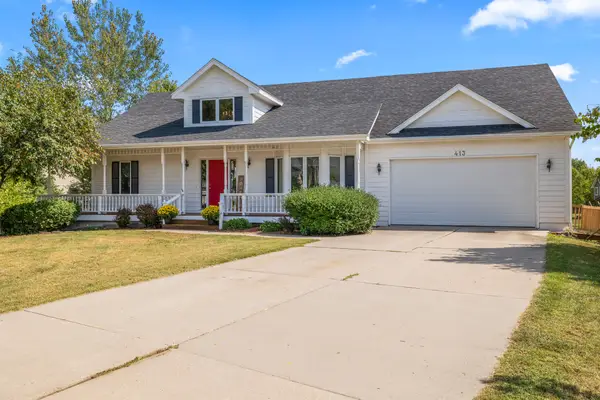 $450,000Active4 beds 3 baths1,442 sq. ft.
$450,000Active4 beds 3 baths1,442 sq. ft.413 NE 17th Street, Ankeny, IA 50021
MLS# 726899Listed by: RE/MAX PRECISION - Open Sun, 1 to 3pmNew
 $499,000Active5 beds 4 baths1,782 sq. ft.
$499,000Active5 beds 4 baths1,782 sq. ft.1517 SW Franklin Drive, Ankeny, IA 50023
MLS# 726900Listed by: LPT REALTY, LLC - New
 $375,000Active3 beds 3 baths1,366 sq. ft.
$375,000Active3 beds 3 baths1,366 sq. ft.3205 SW Brookeline Drive, Ankeny, IA 50023
MLS# 726890Listed by: RE/MAX CONCEPTS
