413 NE 8th Street, Ankeny, IA 50021
Local realty services provided by:Better Homes and Gardens Real Estate Innovations
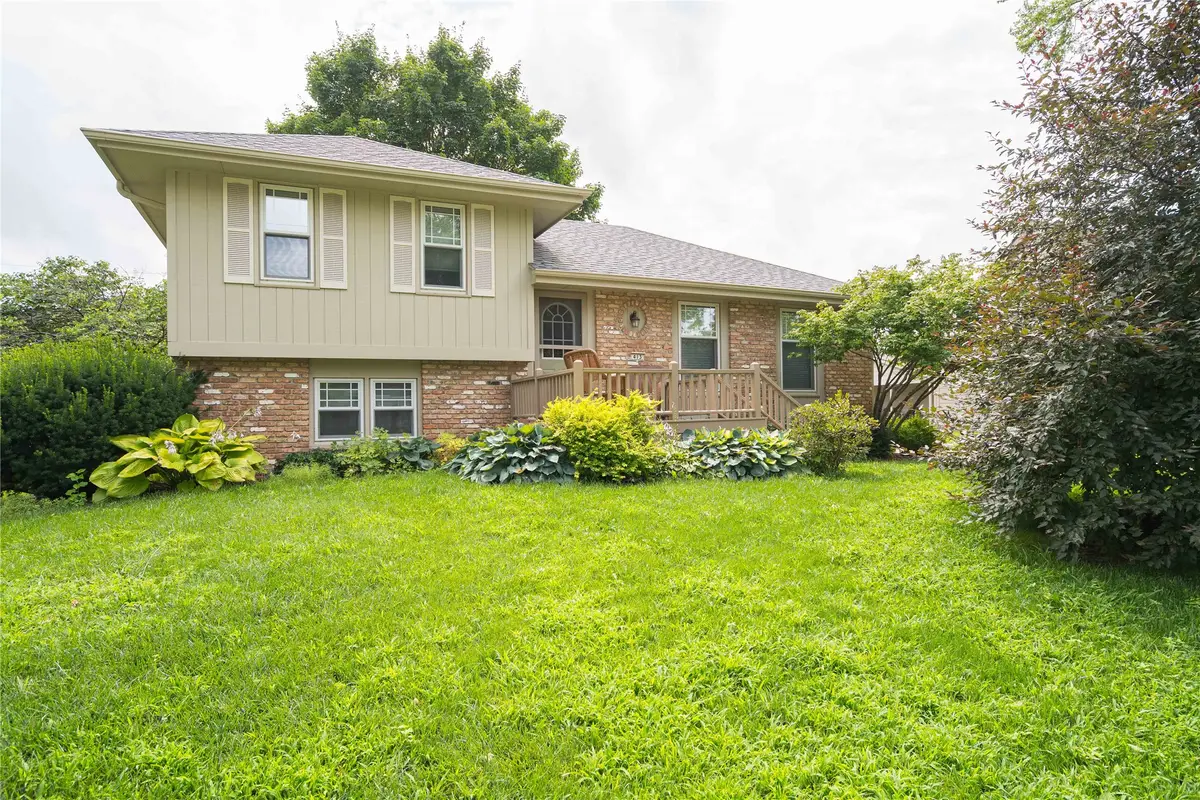
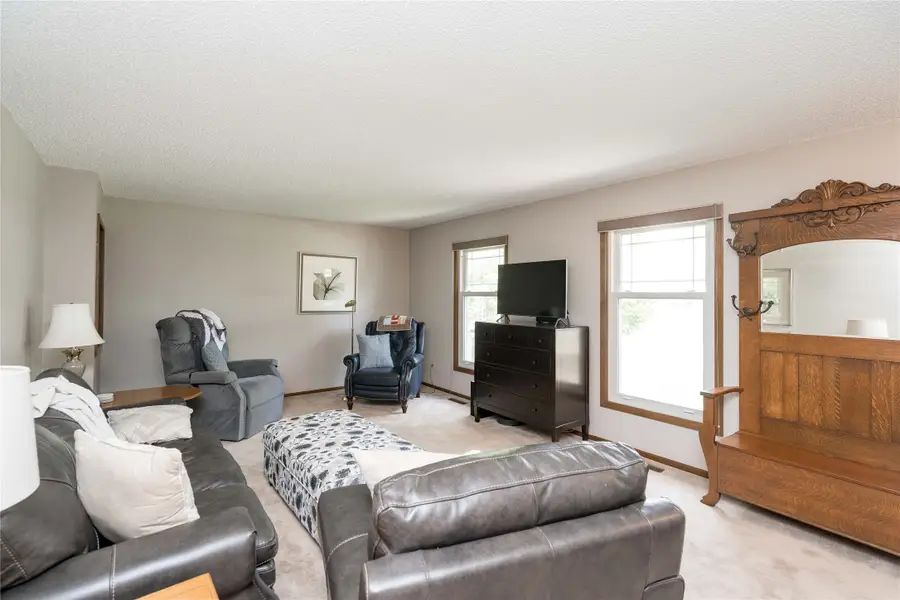
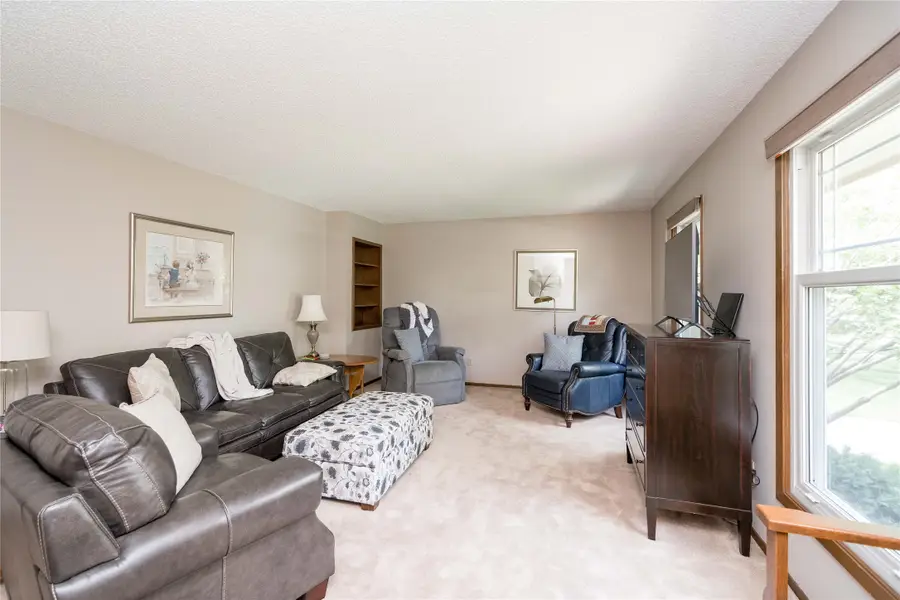
413 NE 8th Street,Ankeny, IA 50021
$289,900
- 4 Beds
- 2 Baths
- 976 sq. ft.
- Single family
- Pending
Listed by:kyle clarkson
Office:lpt realty, llc.
MLS#:722951
Source:IA_DMAAR
Price summary
- Price:$289,900
- Price per sq. ft.:$297.03
About this home
This well-maintained split-level home offers a flexible layout with 4 true bedrooms and 2 bathrooms. The lower level features two spacious bedrooms and a ¾ bath, complete with full-size windows and great natural light, making the space feel just as bright and livable as the upper floors. It’s the perfect setup for guests, a home office, or multi-generational living.
Upstairs, you'll find two additional bedrooms and a full bath, along with the convenience of an upstairs laundry. The main level showcases a beautifully renovated kitchen with modern finishes, updated appliances, and generous cabinet space.
Outside, enjoy a private backyard perfect for relaxing, gardening, or entertaining, plus an oversized 24x26 two-car garage that offers ample room for vehicles, tools, and storage. Key updates over the last 11 years include a new roof, updated HVAC, and an upgraded electrical panel, giving you peace of mind for years to come.
With its thoughtful layout, bright living spaces, and major improvements already taken care of, this home is truly move-in ready.
Contact an agent
Home facts
- Year built:1975
- Listing Id #:722951
- Added:21 day(s) ago
- Updated:August 06, 2025 at 07:25 AM
Rooms and interior
- Bedrooms:4
- Total bathrooms:2
- Full bathrooms:1
- Living area:976 sq. ft.
Heating and cooling
- Cooling:Central Air
- Heating:Forced Air, Gas, Natural Gas
Structure and exterior
- Roof:Asphalt, Shingle
- Year built:1975
- Building area:976 sq. ft.
- Lot area:0.2 Acres
Utilities
- Water:Public
- Sewer:Public Sewer
Finances and disclosures
- Price:$289,900
- Price per sq. ft.:$297.03
- Tax amount:$3,737
New listings near 413 NE 8th Street
- New
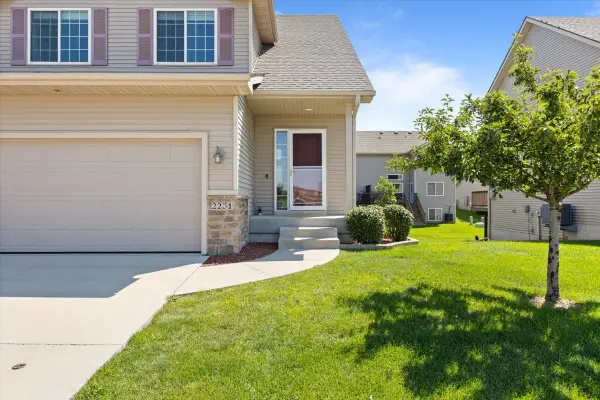 $282,000Active4 beds 4 baths1,511 sq. ft.
$282,000Active4 beds 4 baths1,511 sq. ft.2231 NW Chapel Lane, Ankeny, IA 50023
MLS# 724172Listed by: LPT REALTY, LLC - Open Sun, 2 to 4pmNew
 $445,000Active4 beds 3 baths1,519 sq. ft.
$445,000Active4 beds 3 baths1,519 sq. ft.3309 SW Edgewood Lane, Ankeny, IA 50023
MLS# 724291Listed by: RE/MAX PRECISION - New
 $349,500Active3 beds 3 baths1,753 sq. ft.
$349,500Active3 beds 3 baths1,753 sq. ft.1108 NW 25th Street, Ankeny, IA 50023
MLS# 724284Listed by: BOUTIQUE REAL ESTATE - Open Sat, 10am to 12pmNew
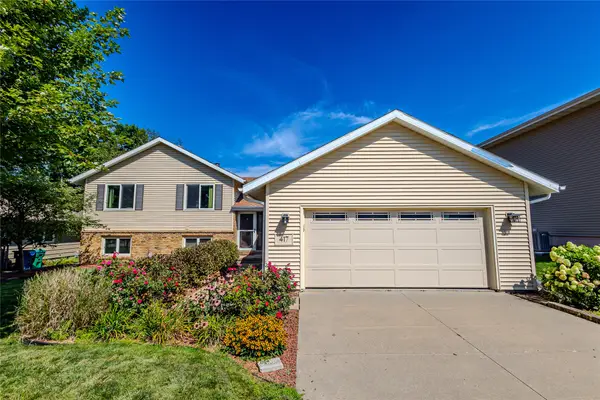 $340,000Active4 beds 3 baths1,410 sq. ft.
$340,000Active4 beds 3 baths1,410 sq. ft.417 NW Greenwood Street, Ankeny, IA 50023
MLS# 724285Listed by: RE/MAX CONCEPTS - New
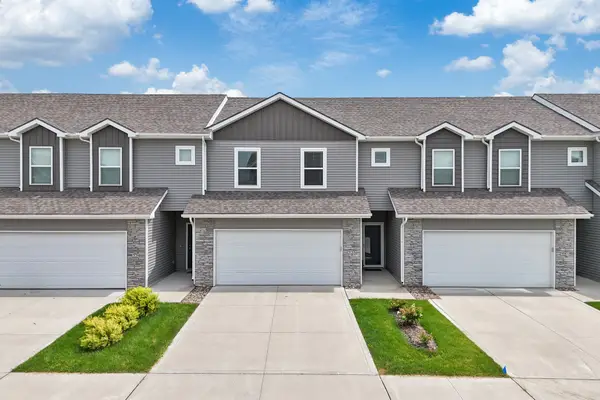 $239,000Active3 beds 3 baths1,473 sq. ft.
$239,000Active3 beds 3 baths1,473 sq. ft.225 NE Glendale Lane, Ankeny, IA 50021
MLS# 724229Listed by: RE/MAX PRECISION - New
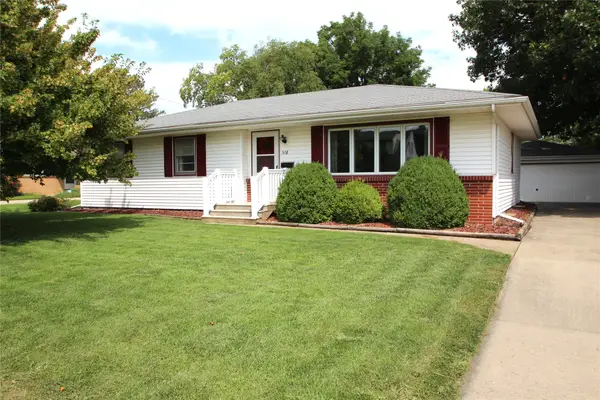 $270,000Active3 beds 3 baths1,321 sq. ft.
$270,000Active3 beds 3 baths1,321 sq. ft.518 SE 2nd Street, Ankeny, IA 50021
MLS# 724193Listed by: LPT REALTY, LLC - Open Sun, 1 to 3pmNew
 $225,000Active2 beds 3 baths1,331 sq. ft.
$225,000Active2 beds 3 baths1,331 sq. ft.5707 NE Lowell Lane, Ankeny, IA 50021
MLS# 724199Listed by: RE/MAX CONCEPTS - New
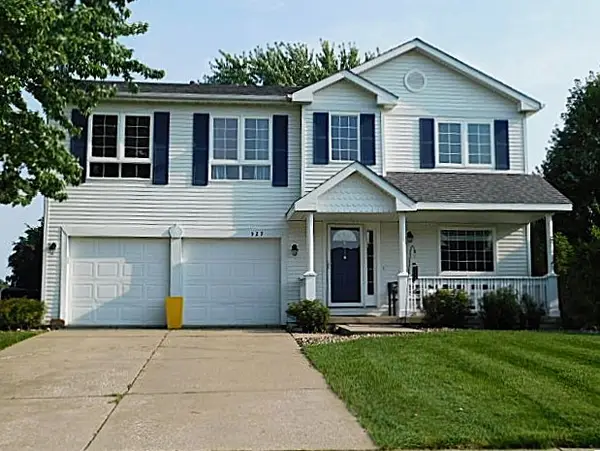 $374,900Active4 beds 4 baths2,276 sq. ft.
$374,900Active4 beds 4 baths2,276 sq. ft.529 NE 16th Street, Ankeny, IA 50021
MLS# 724190Listed by: COUNTRY ESTATES REALTY - New
 $309,000Active3 beds 2 baths1,496 sq. ft.
$309,000Active3 beds 2 baths1,496 sq. ft.4103 SW Westview Drive, Ankeny, IA 50023
MLS# 724113Listed by: KELLER WILLIAMS REALTY GDM - Open Sun, 1 to 3pmNew
 $270,000Active2 beds 1 baths936 sq. ft.
$270,000Active2 beds 1 baths936 sq. ft.1229 SW Franklin Court, Ankeny, IA 50023
MLS# 724084Listed by: KELLER WILLIAMS REALTY GDM

