414 NW Chapel Drive, Ankeny, IA 50023
Local realty services provided by:Better Homes and Gardens Real Estate Innovations
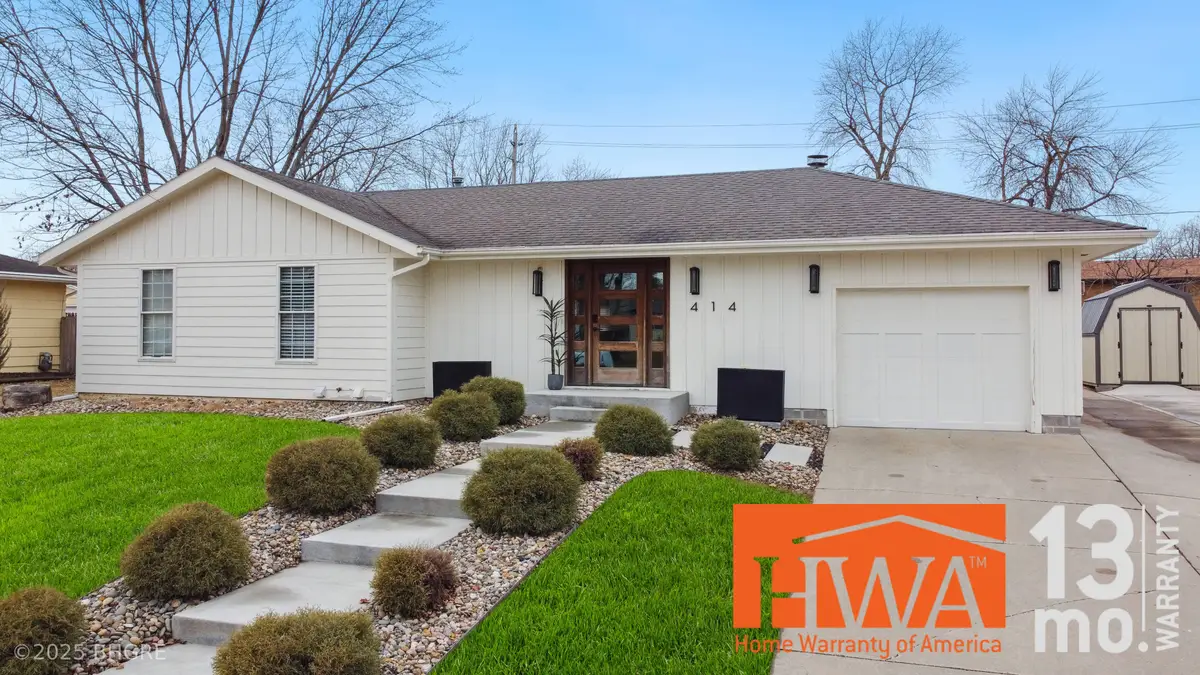


Listed by:
- Better Homes and Gardens Real Estate Innovations
- Greg Wallenstein(515) 962 - 5555Better Homes and Gardens Real Estate Innovations
MLS#:711051
Source:IA_DMAAR
Price summary
- Price:$349,999
- Price per sq. ft.:$229.96
About this home
Stunning Ranch 4BR, 2.5BA, 4 Car garage has been completely updated inside & out. As soon as you step inside, you'll be blown away by the open concept living area w/all new flooring, paint, trim & lighting throughout. The spacious Kitchen flows seamlessly into the Din Rm & Living RM w/gas fireplace. The kitchen is a chef's dream w/an oversized quartz island featuring a waterfall edge, new cabinetry w/stylish hardware, stainless steel appliances. The Primary BR is a true oasis w/an oversized closet complete w/ a closet system. Two additional nice sized bedrooms on this level. There's another primary suite on the lower level which is oversized to accommodate as an office or sitting area. Enormous family room w/ polished concrete floors, fresh paint & trim, and tons of storage space (perfect for hiding away clutter), this is where you'll want to spend lazy Sunday afternoons watching movies or hosting game nights w/ friends. Attached 1 car tandem garage has an oversized storage area & zero ratio entry. Plus there's another attached 2 car garage at the rear of the house. Beautifully manicured front lawn, tiered backyard which includes both patio space for entertaining & a playhouse for your little ones. This home is close to everything: Elementary school, Prairie Ridge Middle School, Prairie Ridge Sports Complex, John Deere campus & Hyvee. Plus, w/ easy access to all major highways, your commute will be a breeze. 13 Mo HWA Platinum Home Warranty included!
Contact an agent
Home facts
- Year built:1976
- Listing Id #:711051
- Added:194 day(s) ago
- Updated:August 06, 2025 at 02:54 PM
Rooms and interior
- Bedrooms:4
- Total bathrooms:3
- Full bathrooms:2
- Half bathrooms:1
- Living area:1,522 sq. ft.
Heating and cooling
- Cooling:Central Air
- Heating:Gas, Natural Gas
Structure and exterior
- Roof:Asphalt, Shingle
- Year built:1976
- Building area:1,522 sq. ft.
- Lot area:0.2 Acres
Utilities
- Water:Public
- Sewer:Public Sewer
Finances and disclosures
- Price:$349,999
- Price per sq. ft.:$229.96
- Tax amount:$4,534 (2024)
New listings near 414 NW Chapel Drive
- New
 $595,000Active5 beds 4 baths2,497 sq. ft.
$595,000Active5 beds 4 baths2,497 sq. ft.211 SW Stonegate Drive, Ankeny, IA 50023
MLS# 724339Listed by: RE/MAX CONCEPTS - New
 $410,000Active5 beds 3 baths1,424 sq. ft.
$410,000Active5 beds 3 baths1,424 sq. ft.4507 NW 13th Street, Ankeny, IA 50023
MLS# 724317Listed by: RE/MAX CONCEPTS - Open Sun, 1 to 3pmNew
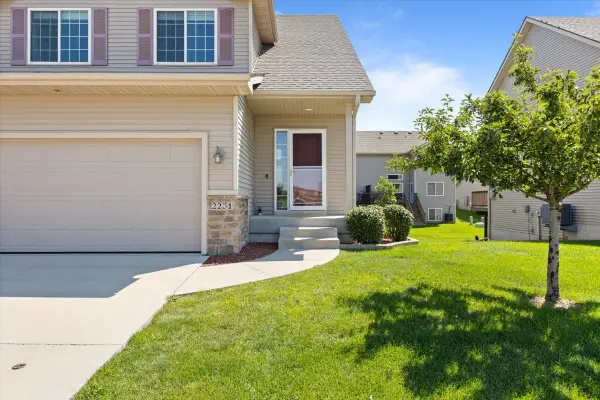 $282,000Active4 beds 4 baths1,511 sq. ft.
$282,000Active4 beds 4 baths1,511 sq. ft.2231 NW Chapel Lane, Ankeny, IA 50023
MLS# 724172Listed by: LPT REALTY, LLC - Open Sun, 2 to 4pmNew
 $445,000Active4 beds 3 baths1,519 sq. ft.
$445,000Active4 beds 3 baths1,519 sq. ft.3309 SW Edgewood Lane, Ankeny, IA 50023
MLS# 724291Listed by: RE/MAX PRECISION - New
 $349,500Active3 beds 3 baths1,753 sq. ft.
$349,500Active3 beds 3 baths1,753 sq. ft.1108 NW 25th Street, Ankeny, IA 50023
MLS# 724284Listed by: BOUTIQUE REAL ESTATE - Open Sat, 10am to 12pmNew
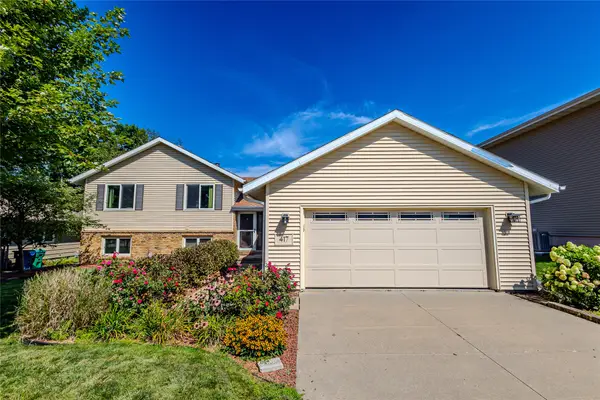 $340,000Active4 beds 3 baths1,410 sq. ft.
$340,000Active4 beds 3 baths1,410 sq. ft.417 NW Greenwood Street, Ankeny, IA 50023
MLS# 724285Listed by: RE/MAX CONCEPTS - New
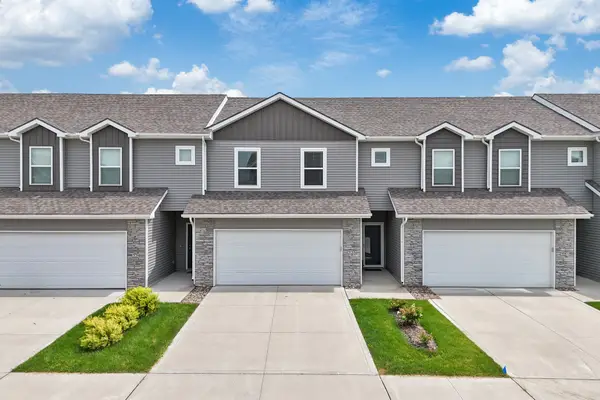 $239,000Active3 beds 3 baths1,473 sq. ft.
$239,000Active3 beds 3 baths1,473 sq. ft.225 NE Glendale Lane, Ankeny, IA 50021
MLS# 724229Listed by: RE/MAX PRECISION - New
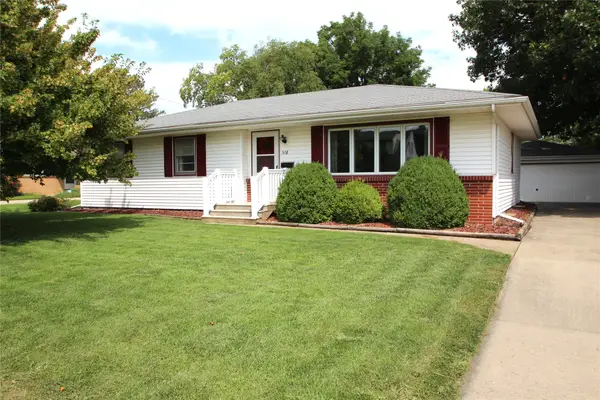 $270,000Active3 beds 3 baths1,321 sq. ft.
$270,000Active3 beds 3 baths1,321 sq. ft.518 SE 2nd Street, Ankeny, IA 50021
MLS# 724193Listed by: LPT REALTY, LLC - Open Sun, 1 to 3pmNew
 $225,000Active2 beds 3 baths1,331 sq. ft.
$225,000Active2 beds 3 baths1,331 sq. ft.5707 NE Lowell Lane, Ankeny, IA 50021
MLS# 724199Listed by: RE/MAX CONCEPTS - New
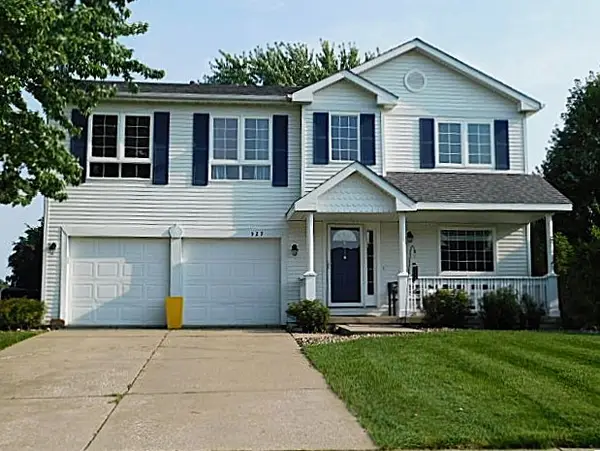 $374,900Active4 beds 4 baths2,276 sq. ft.
$374,900Active4 beds 4 baths2,276 sq. ft.529 NE 16th Street, Ankeny, IA 50021
MLS# 724190Listed by: COUNTRY ESTATES REALTY

