4317 NW 12th Street, Ankeny, IA 50023
Local realty services provided by:Better Homes and Gardens Real Estate Innovations
4317 NW 12th Street,Ankeny, IA 50023
$330,000
- 3 Beds
- 2 Baths
- 1,180 sq. ft.
- Single family
- Active
Listed by:matt posusta
Office:515 realty company
MLS#:726804
Source:IA_DMAAR
Price summary
- Price:$330,000
- Price per sq. ft.:$279.66
- Monthly HOA dues:$16.67
About this home
This 3-bedroom, 2-bathroom home features a bright and airy open-concept design, perfect for entertaining or everyday living. The home was thoughtfully designed and built just over a year ago by Sage Homes, an award winning and local builder known for their quality and attention to detail. The main level has nice sized bedrooms & bathrooms with the living room, kitchen and dining area creating a nice warm space for family time! Laundry is also located on the main level. An added bonus is that the home comes all appliances, including washer and dryer!
Enjoy the outside under the coverage of your motorized awning and the fully fenced in back yard that provides wood privacy on both sides, with a vinyl chain-link fence at the back, opening to a serene view of an open field connected to St. Luke’s School—no rear neighbors!
The basement is spacious and very well laid out, primed for future finish to your liking!
Situated in the growing NW Ankeny area, this home offers easy access to local amenities, schools, and community charm. Don’t miss your chance to own this exceptional property in one of Ankeny’s newest neighborhoods! Schedule a tour today!
Contact an agent
Home facts
- Year built:2024
- Listing ID #:726804
- Added:1 day(s) ago
- Updated:September 24, 2025 at 12:55 AM
Rooms and interior
- Bedrooms:3
- Total bathrooms:2
- Full bathrooms:2
- Living area:1,180 sq. ft.
Heating and cooling
- Cooling:Central Air
- Heating:Forced Air, Gas, Natural Gas
Structure and exterior
- Roof:Asphalt, Shingle
- Year built:2024
- Building area:1,180 sq. ft.
- Lot area:0.16 Acres
Utilities
- Water:Public
- Sewer:Public Sewer
Finances and disclosures
- Price:$330,000
- Price per sq. ft.:$279.66
New listings near 4317 NW 12th Street
- Open Sun, 1 to 3pmNew
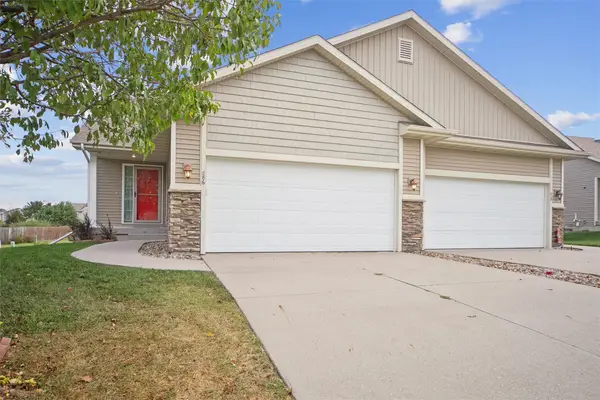 $295,000Active3 beds 3 baths1,092 sq. ft.
$295,000Active3 beds 3 baths1,092 sq. ft.886 NE Cherry Plum Drive, Ankeny, IA 50021
MLS# 726911Listed by: LPT REALTY, LLC - New
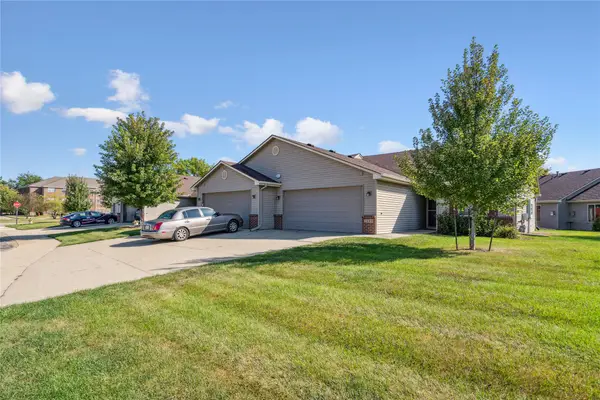 $235,000Active2 beds 2 baths1,182 sq. ft.
$235,000Active2 beds 2 baths1,182 sq. ft.3009 SE Turnberry Drive, Ankeny, IA 50021
MLS# 726938Listed by: CENTURY 21 SIGNATURE - New
 $495,000Active4 beds 4 baths2,085 sq. ft.
$495,000Active4 beds 4 baths2,085 sq. ft.710 NW Rockcrest Circle, Ankeny, IA 50023
MLS# 726882Listed by: RE/MAX PRECISION - New
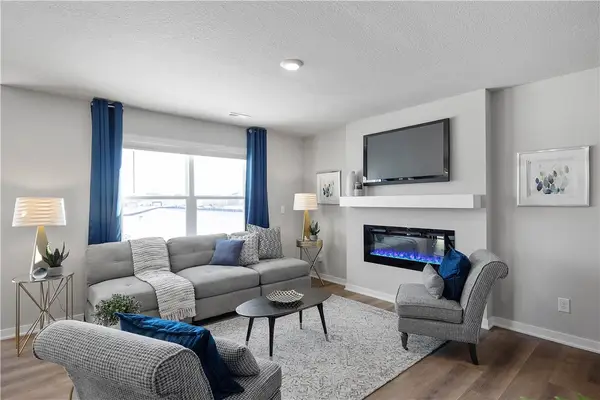 $244,990Active3 beds 3 baths1,511 sq. ft.
$244,990Active3 beds 3 baths1,511 sq. ft.4415 NE Spear Lane, Ankeny, IA 50021
MLS# 726919Listed by: DRH REALTY OF IOWA, LLC - New
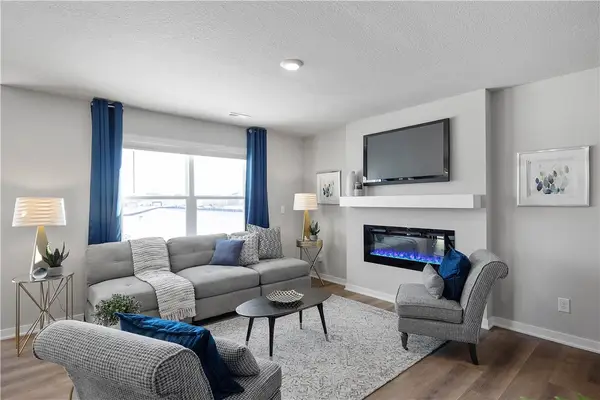 $244,990Active3 beds 3 baths1,511 sq. ft.
$244,990Active3 beds 3 baths1,511 sq. ft.4407 NE Spear Lane, Ankeny, IA 50021
MLS# 726920Listed by: DRH REALTY OF IOWA, LLC - New
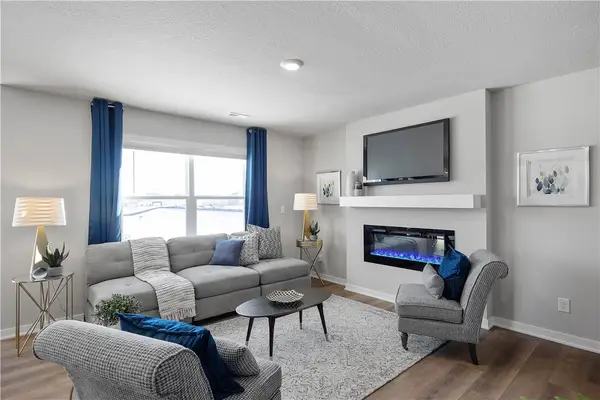 $244,990Active3 beds 3 baths1,511 sq. ft.
$244,990Active3 beds 3 baths1,511 sq. ft.4411 NE Spear Lane, Ankeny, IA 50021
MLS# 726921Listed by: DRH REALTY OF IOWA, LLC - New
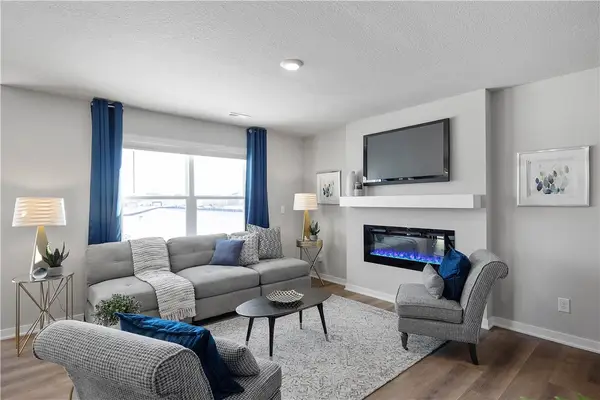 $244,990Active3 beds 3 baths1,511 sq. ft.
$244,990Active3 beds 3 baths1,511 sq. ft.4419 NE Spear Lane, Ankeny, IA 50021
MLS# 726922Listed by: DRH REALTY OF IOWA, LLC - New
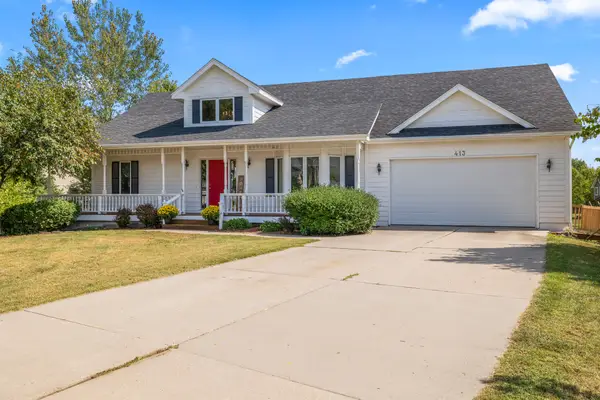 $450,000Active4 beds 3 baths1,442 sq. ft.
$450,000Active4 beds 3 baths1,442 sq. ft.413 NE 17th Street, Ankeny, IA 50021
MLS# 726899Listed by: RE/MAX PRECISION - Open Sun, 1 to 3pmNew
 $499,000Active5 beds 4 baths1,782 sq. ft.
$499,000Active5 beds 4 baths1,782 sq. ft.1517 SW Franklin Drive, Ankeny, IA 50023
MLS# 726900Listed by: LPT REALTY, LLC - New
 $375,000Active3 beds 3 baths1,366 sq. ft.
$375,000Active3 beds 3 baths1,366 sq. ft.3205 SW Brookeline Drive, Ankeny, IA 50023
MLS# 726890Listed by: RE/MAX CONCEPTS
