4412 NW 12th Street, Ankeny, IA 50023
Local realty services provided by:Better Homes and Gardens Real Estate Innovations
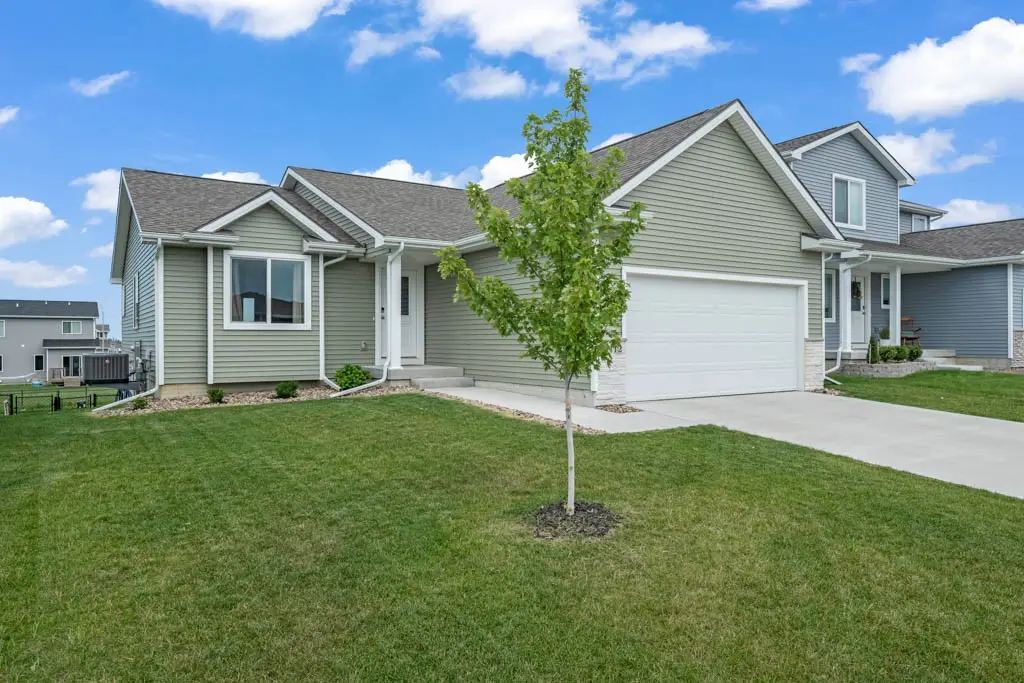
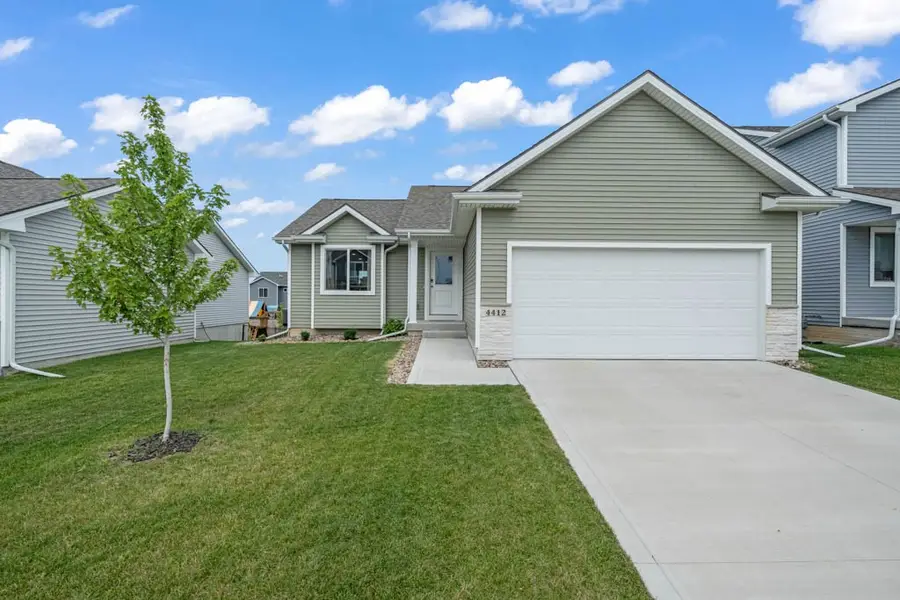
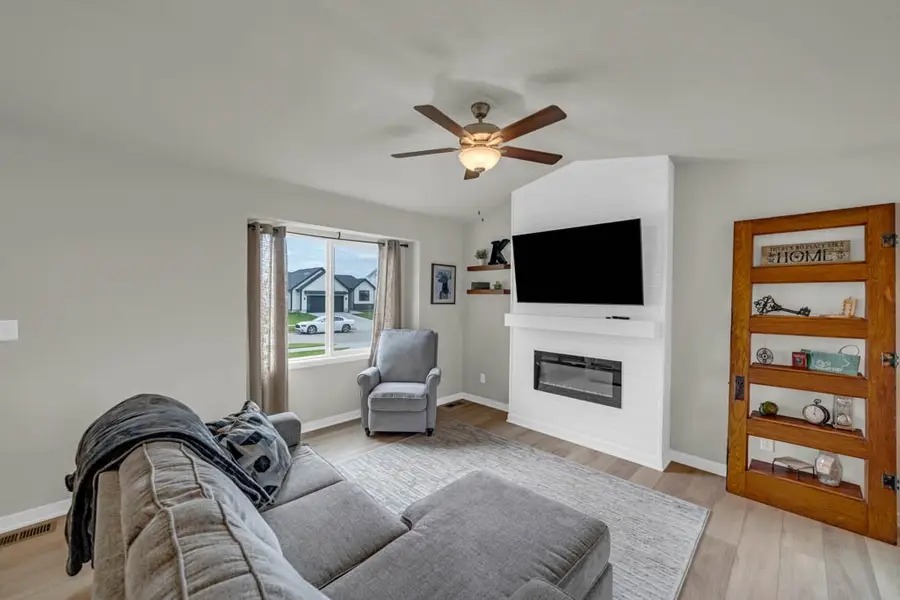
4412 NW 12th Street,Ankeny, IA 50023
$345,000
- 3 Beds
- 2 Baths
- 1,299 sq. ft.
- Single family
- Pending
Listed by:kelsey russell
Office:re/max concepts
MLS#:721699
Source:IA_DMAAR
Price summary
- Price:$345,000
- Price per sq. ft.:$265.59
- Monthly HOA dues:$16.67
About this home
This stylish WALKOUT ranch home offers the perfect blend of modern finishes (stylish accent walls and lighting features, the best paint colors, and thoughtful upgrades throughout the build that add to the wow factor! Skip the wait and hidden costs of building with this better-than-new home! You just can?t beat having a FULLY-FENCED backyard, landscaping, window treatments, and more already taken care of! Featuring 3 bedrooms, 2 baths, and an open-concept floor plan, this home is designed for both everyday living and easy entertaining.The eat-in kitchen is a showstopper with quartz countertops, a tile backsplash, painted cabinetry, and sleek stainless-steel appliances. The spacious great room invites you to relax by the cozy electric fireplace with a custom shiplap surround. The walkout basement, already stubbed for a future bathroom, offers incredible potential for added living space. Come take a look!
Contact an agent
Home facts
- Year built:2023
- Listing Id #:721699
- Added:38 day(s) ago
- Updated:August 06, 2025 at 07:25 AM
Rooms and interior
- Bedrooms:3
- Total bathrooms:2
- Full bathrooms:2
- Living area:1,299 sq. ft.
Heating and cooling
- Cooling:Central Air
- Heating:Forced Air, Gas, Natural Gas
Structure and exterior
- Roof:Asphalt, Shingle
- Year built:2023
- Building area:1,299 sq. ft.
- Lot area:0.17 Acres
Utilities
- Water:Public
- Sewer:Public Sewer
Finances and disclosures
- Price:$345,000
- Price per sq. ft.:$265.59
- Tax amount:$5,595
New listings near 4412 NW 12th Street
- New
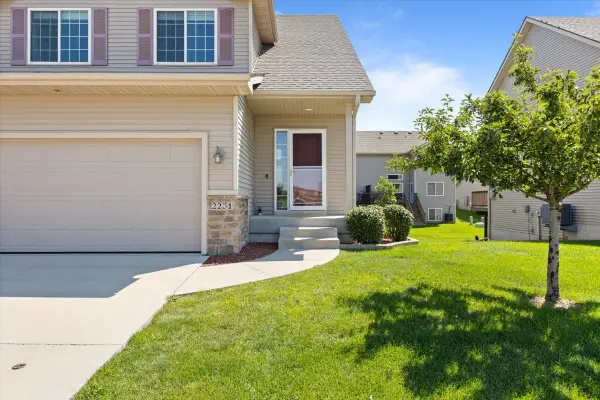 $282,000Active4 beds 4 baths1,511 sq. ft.
$282,000Active4 beds 4 baths1,511 sq. ft.2231 NW Chapel Lane, Ankeny, IA 50023
MLS# 724172Listed by: LPT REALTY, LLC - Open Sun, 2 to 4pmNew
 $445,000Active4 beds 3 baths1,519 sq. ft.
$445,000Active4 beds 3 baths1,519 sq. ft.3309 SW Edgewood Lane, Ankeny, IA 50023
MLS# 724291Listed by: RE/MAX PRECISION - New
 $349,500Active3 beds 3 baths1,753 sq. ft.
$349,500Active3 beds 3 baths1,753 sq. ft.1108 NW 25th Street, Ankeny, IA 50023
MLS# 724284Listed by: BOUTIQUE REAL ESTATE - Open Sat, 10am to 12pmNew
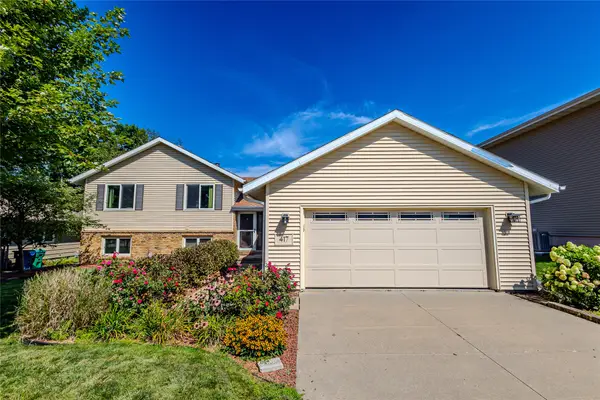 $340,000Active4 beds 3 baths1,410 sq. ft.
$340,000Active4 beds 3 baths1,410 sq. ft.417 NW Greenwood Street, Ankeny, IA 50023
MLS# 724285Listed by: RE/MAX CONCEPTS - New
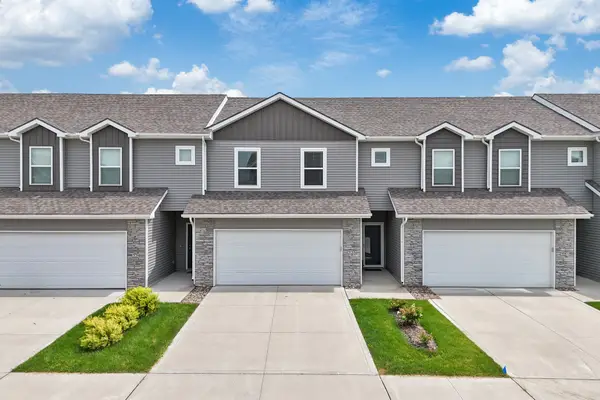 $239,000Active3 beds 3 baths1,473 sq. ft.
$239,000Active3 beds 3 baths1,473 sq. ft.225 NE Glendale Lane, Ankeny, IA 50021
MLS# 724229Listed by: RE/MAX PRECISION - New
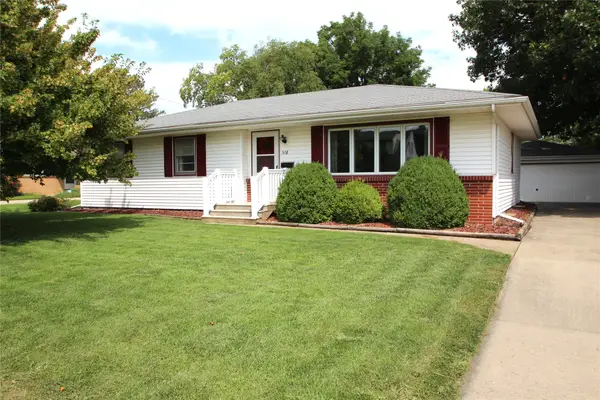 $270,000Active3 beds 3 baths1,321 sq. ft.
$270,000Active3 beds 3 baths1,321 sq. ft.518 SE 2nd Street, Ankeny, IA 50021
MLS# 724193Listed by: LPT REALTY, LLC - Open Sun, 1 to 3pmNew
 $225,000Active2 beds 3 baths1,331 sq. ft.
$225,000Active2 beds 3 baths1,331 sq. ft.5707 NE Lowell Lane, Ankeny, IA 50021
MLS# 724199Listed by: RE/MAX CONCEPTS - New
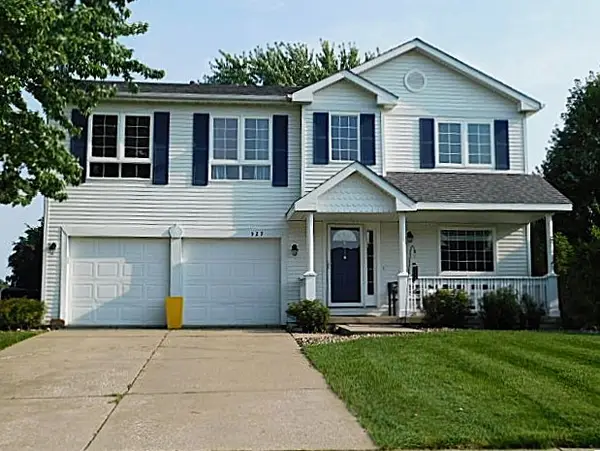 $374,900Active4 beds 4 baths2,276 sq. ft.
$374,900Active4 beds 4 baths2,276 sq. ft.529 NE 16th Street, Ankeny, IA 50021
MLS# 724190Listed by: COUNTRY ESTATES REALTY - New
 $309,000Active3 beds 2 baths1,496 sq. ft.
$309,000Active3 beds 2 baths1,496 sq. ft.4103 SW Westview Drive, Ankeny, IA 50023
MLS# 724113Listed by: KELLER WILLIAMS REALTY GDM - Open Sun, 1 to 3pmNew
 $270,000Active2 beds 1 baths936 sq. ft.
$270,000Active2 beds 1 baths936 sq. ft.1229 SW Franklin Court, Ankeny, IA 50023
MLS# 724084Listed by: KELLER WILLIAMS REALTY GDM

