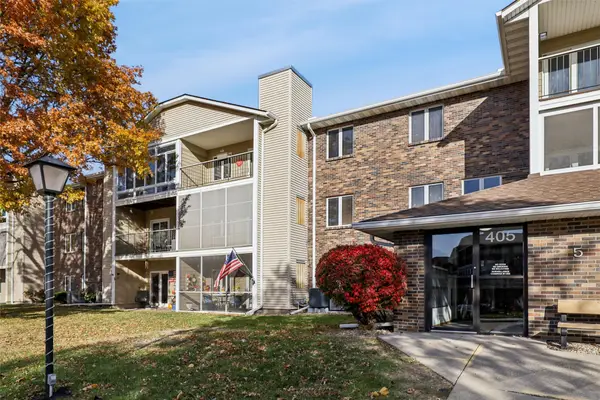4416 NW 17th Street, Ankeny, IA 50023
Local realty services provided by:Better Homes and Gardens Real Estate Innovations
4416 NW 17th Street,Ankeny, IA 50023
$335,000
- 4 Beds
- 3 Baths
- 1,182 sq. ft.
- Single family
- Active
Listed by: cody bilyeu, tammy heckart
Office: re/max concepts
MLS#:717936
Source:IA_DMAAR
Price summary
- Price:$335,000
- Price per sq. ft.:$283.42
- Monthly HOA dues:$16.67
About this home
Open Weekly: Wed & Thurs: 11AM-3PM, Sat: 9AM-Noon, & Sun 1PM-4PM. Welcome to the Fillmore Raised Ranch plan, meticulously crafted by Greenland Homes. This popular floor plan is nestled in the desirable Reserve at the Grove and promises the perfect blend of functionality and style. Boasting a finished daylight lower level and a thoughtful layout with 2 bedrooms upstairs and 2 downstairs, this home offers ample space for your family's needs. Plus, with Greenland Homes' 2-year builder warranty, you can enjoy peace of mind knowing your investment is protected. The Millennial package adds trendy features like an electric fireplace accented by a charming shiplap surround, quartz countertops in the kitchen, and beautifully painted cabinets. The exterior stone adds a touch of sophistication to the facade. Located in an area known for its excellent schools, this home provides a place to live and a community where your family can thrive. Don't miss out on the opportunity to call the Fillmore Raised Ranch your new home. Contact us today to schedule a tour and discover the perfect blend of modern living and convenience in Ankeny! Control your home's security with the touch of a button on your smartphone: front door lock, thermostat, and front lights. Be sure to ask about our current builder-paid promotions!
Contact an agent
Home facts
- Year built:2025
- Listing ID #:717936
- Added:181 day(s) ago
- Updated:November 10, 2025 at 05:08 PM
Rooms and interior
- Bedrooms:4
- Total bathrooms:3
- Full bathrooms:3
- Living area:1,182 sq. ft.
Heating and cooling
- Cooling:Central Air
- Heating:Forced Air, Gas, Natural Gas
Structure and exterior
- Roof:Asphalt, Shingle
- Year built:2025
- Building area:1,182 sq. ft.
- Lot area:0.17 Acres
Utilities
- Water:Public
- Sewer:Public Sewer
Finances and disclosures
- Price:$335,000
- Price per sq. ft.:$283.42
- Tax amount:$4
New listings near 4416 NW 17th Street
- New
 $143,000Active2 beds 2 baths950 sq. ft.
$143,000Active2 beds 2 baths950 sq. ft.405 SE Delaware Avenue #204, Ankeny, IA 50021
MLS# 730124Listed by: LPT REALTY, LLC - New
 $355,000Active4 beds 3 baths1,800 sq. ft.
$355,000Active4 beds 3 baths1,800 sq. ft.2301 NW Beechwood Street, Ankeny, IA 50023
MLS# 730130Listed by: RE/MAX CONCEPTS - New
 $699,000Active5 beds 3 baths1,933 sq. ft.
$699,000Active5 beds 3 baths1,933 sq. ft.5119 NE Jan Rose Parkway, Ankeny, IA 50021
MLS# 730097Listed by: KELLER WILLIAMS REALTY GDM - New
 $255,000Active2 beds 2 baths1,300 sq. ft.
$255,000Active2 beds 2 baths1,300 sq. ft.2122 SW 35th Street, Ankeny, IA 50023
MLS# 730115Listed by: IOWA REALTY ANKENY - New
 $385,000Active4 beds 3 baths2,188 sq. ft.
$385,000Active4 beds 3 baths2,188 sq. ft.301 NW Seasons Drive, Ankeny, IA 50023
MLS# 730119Listed by: RE/MAX CONCEPTS - New
 $449,000Active3 beds 3 baths1,707 sq. ft.
$449,000Active3 beds 3 baths1,707 sq. ft.1345 SW 31st Lane, Ankeny, IA 50023
MLS# 730110Listed by: SPIRE REAL ESTATE - New
 $141,900Active2 beds 2 baths1,106 sq. ft.
$141,900Active2 beds 2 baths1,106 sq. ft.1250 SW Magazine Road #205, Ankeny, IA 50023
MLS# 730109Listed by: SPIRE REAL ESTATE - New
 $448,900Active4 beds 3 baths2,215 sq. ft.
$448,900Active4 beds 3 baths2,215 sq. ft.2310 NW 29th Street, Ankeny, IA 50023
MLS# 730035Listed by: RE/MAX PRECISION - New
 $489,900Active4 beds 3 baths1,800 sq. ft.
$489,900Active4 beds 3 baths1,800 sq. ft.2707 NW 27th Street, Ankeny, IA 50023
MLS# 730090Listed by: RE/MAX PRECISION - New
 $375,000Active4 beds 3 baths1,870 sq. ft.
$375,000Active4 beds 3 baths1,870 sq. ft.4008 NE 6th Street, Ankeny, IA 50021
MLS# 730084Listed by: KELLER WILLIAMS REALTY GDM
