451 NW 70th Place, Ankeny, IA 50023
Local realty services provided by:Better Homes and Gardens Real Estate Innovations
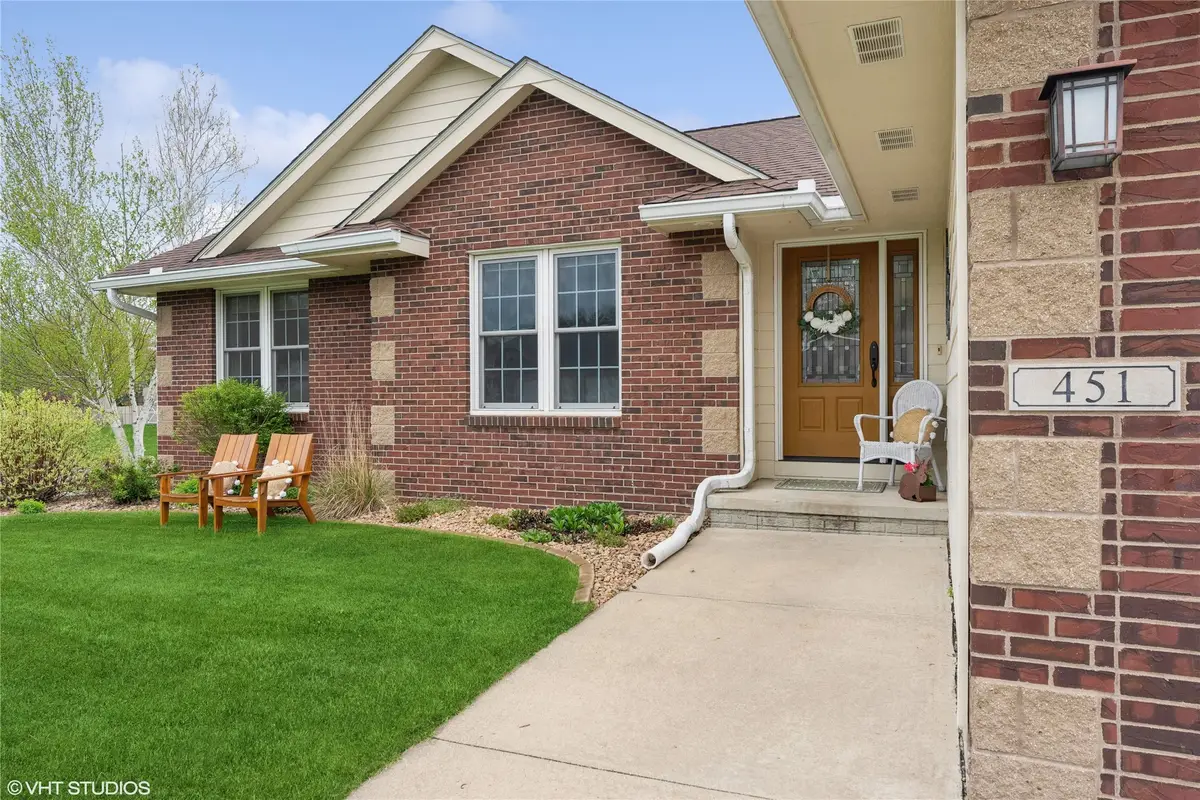
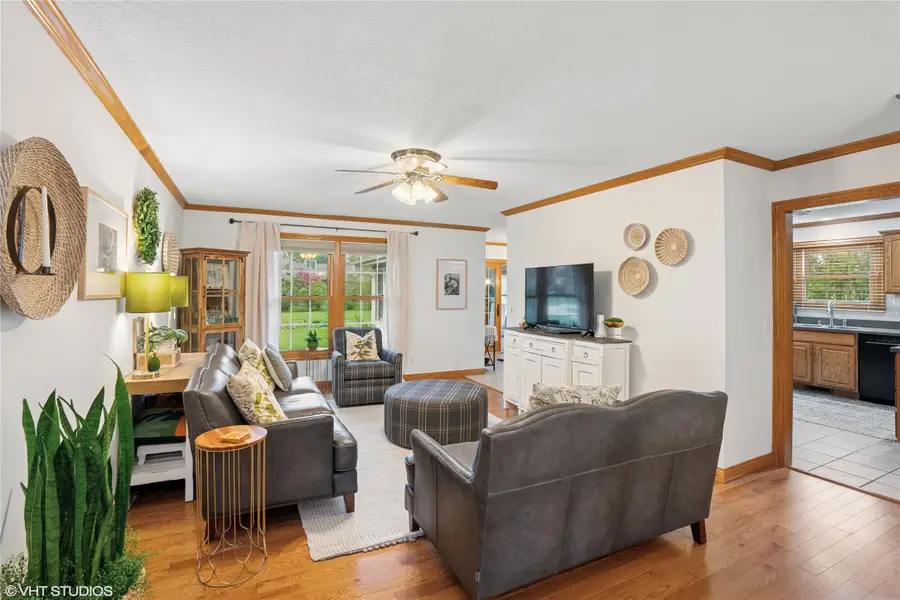
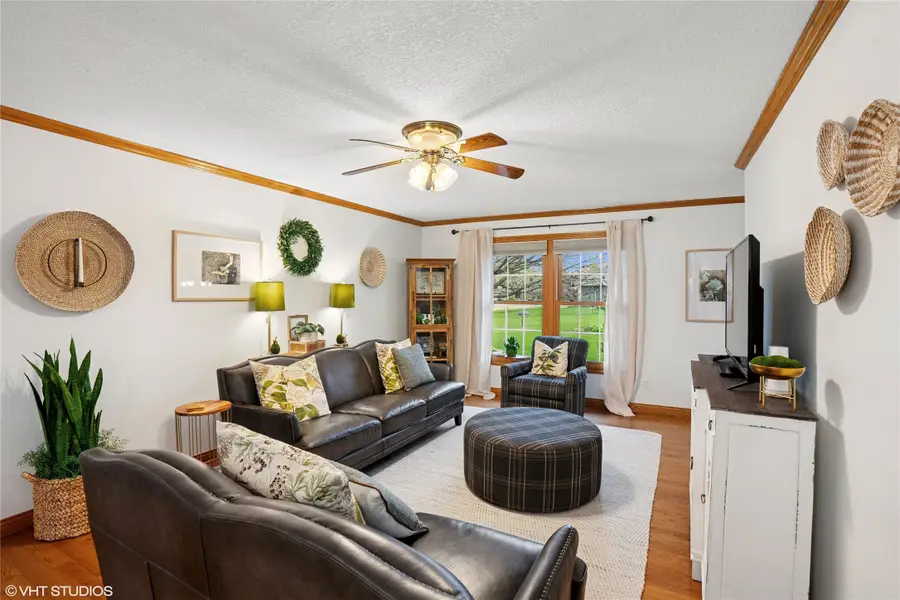
451 NW 70th Place,Ankeny, IA 50023
$499,500
- 5 Beds
- 3 Baths
- 1,772 sq. ft.
- Single family
- Active
Listed by:marie kline
Office:lpt realty, llc.
MLS#:716720
Source:IA_DMAAR
Price summary
- Price:$499,500
- Price per sq. ft.:$281.88
About this home
Discover spacious country living with everything Ankeny has to offer. This beautifully landscaped half-acre
property offers picturesque views from every window. Watch butterflies attracted to the
perennial garden designed for them. The expansive outdoor stone patio, with partial
cover, accommodates several distinct entertainment areas. Within this lovely ranch
home, you will find three spacious bedrooms and 2 full baths on the main floor, a 3-
season sunroom, and a large kitchen equipped with generous counter space, ample
cabinet storage, and a triple pantry featuring pull-out shelves. All kitchen appliances are
of high quality. The lower level offers 2 additional bedrooms and 1 full bath.
Basement is ideal for entertaining with a gas fireplace and a dry bar with mini fridge.
The insulated, heated garage features new epoxy flooring and freshly painted interior. It
offers a true 3.5 stall capacity, with the third stall extended to accommodate a boat,
trailer, extra storage, or outdoor equipment. Conveniently located near Des Moines and
Saylorville outdoor recreational areas. This special property is well-maintained and well-
priced to sell. Quick Possession is a plus. Do not miss this opportunity. Call agent for
details on increased septic capacity.
Contact an agent
Home facts
- Year built:2000
- Listing Id #:716720
- Added:108 day(s) ago
- Updated:August 06, 2025 at 02:54 PM
Rooms and interior
- Bedrooms:5
- Total bathrooms:3
- Full bathrooms:3
- Living area:1,772 sq. ft.
Heating and cooling
- Cooling:Central Air
- Heating:Forced Air, Gas, Natural Gas
Structure and exterior
- Roof:Asphalt, Shingle
- Year built:2000
- Building area:1,772 sq. ft.
- Lot area:0.57 Acres
Utilities
- Water:Public
- Sewer:Septic Tank
Finances and disclosures
- Price:$499,500
- Price per sq. ft.:$281.88
- Tax amount:$6,682
New listings near 451 NW 70th Place
- New
 $410,000Active5 beds 3 baths1,424 sq. ft.
$410,000Active5 beds 3 baths1,424 sq. ft.4507 NW 13th Street, Ankeny, IA 50023
MLS# 724317Listed by: RE/MAX CONCEPTS - Open Sun, 1 to 3pmNew
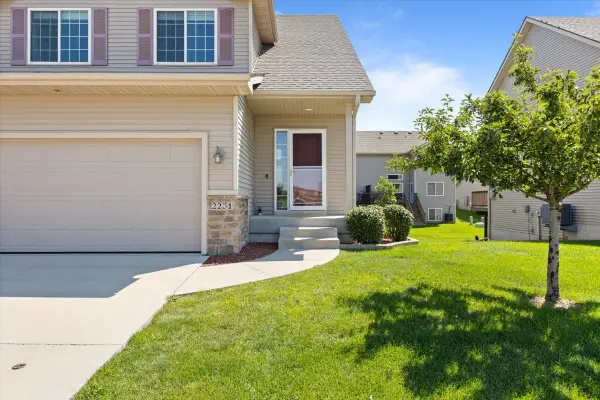 $282,000Active4 beds 4 baths1,511 sq. ft.
$282,000Active4 beds 4 baths1,511 sq. ft.2231 NW Chapel Lane, Ankeny, IA 50023
MLS# 724172Listed by: LPT REALTY, LLC - Open Sun, 2 to 4pmNew
 $445,000Active4 beds 3 baths1,519 sq. ft.
$445,000Active4 beds 3 baths1,519 sq. ft.3309 SW Edgewood Lane, Ankeny, IA 50023
MLS# 724291Listed by: RE/MAX PRECISION - New
 $349,500Active3 beds 3 baths1,753 sq. ft.
$349,500Active3 beds 3 baths1,753 sq. ft.1108 NW 25th Street, Ankeny, IA 50023
MLS# 724284Listed by: BOUTIQUE REAL ESTATE - Open Sat, 10am to 12pmNew
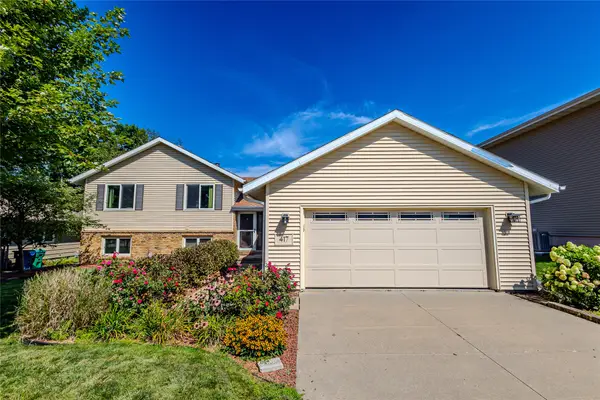 $340,000Active4 beds 3 baths1,410 sq. ft.
$340,000Active4 beds 3 baths1,410 sq. ft.417 NW Greenwood Street, Ankeny, IA 50023
MLS# 724285Listed by: RE/MAX CONCEPTS - New
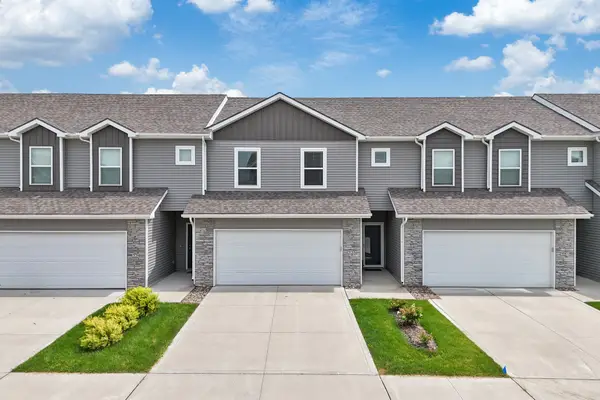 $239,000Active3 beds 3 baths1,473 sq. ft.
$239,000Active3 beds 3 baths1,473 sq. ft.225 NE Glendale Lane, Ankeny, IA 50021
MLS# 724229Listed by: RE/MAX PRECISION - New
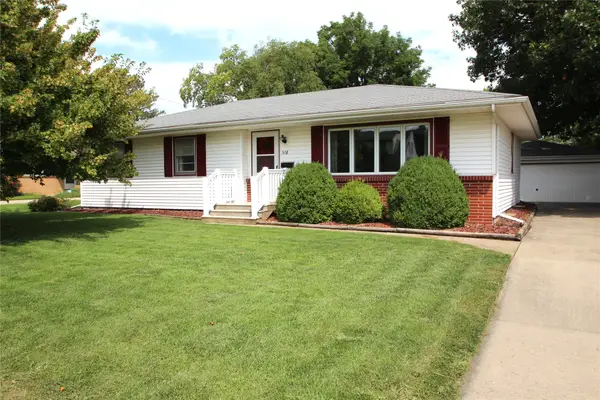 $270,000Active3 beds 3 baths1,321 sq. ft.
$270,000Active3 beds 3 baths1,321 sq. ft.518 SE 2nd Street, Ankeny, IA 50021
MLS# 724193Listed by: LPT REALTY, LLC - Open Sun, 1 to 3pmNew
 $225,000Active2 beds 3 baths1,331 sq. ft.
$225,000Active2 beds 3 baths1,331 sq. ft.5707 NE Lowell Lane, Ankeny, IA 50021
MLS# 724199Listed by: RE/MAX CONCEPTS - New
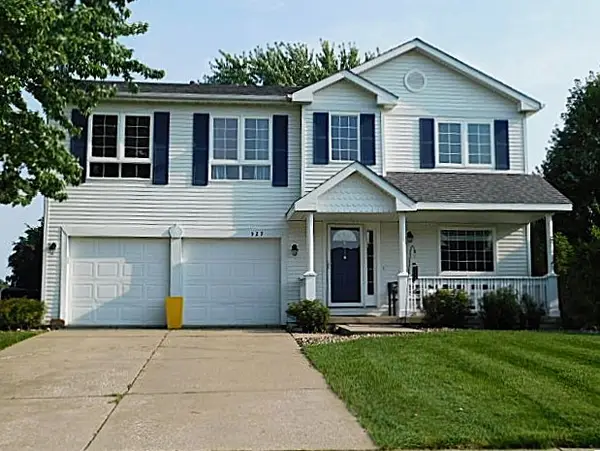 $374,900Active4 beds 4 baths2,276 sq. ft.
$374,900Active4 beds 4 baths2,276 sq. ft.529 NE 16th Street, Ankeny, IA 50021
MLS# 724190Listed by: COUNTRY ESTATES REALTY - New
 $309,000Active3 beds 2 baths1,496 sq. ft.
$309,000Active3 beds 2 baths1,496 sq. ft.4103 SW Westview Drive, Ankeny, IA 50023
MLS# 724113Listed by: KELLER WILLIAMS REALTY GDM

