5025 NE Briarwood Drive, Ankeny, IA 50021
Local realty services provided by:Better Homes and Gardens Real Estate Innovations
5025 NE Briarwood Drive,Ankeny, IA 50021
$350,000
- 5 Beds
- 4 Baths
- 1,573 sq. ft.
- Single family
- Pending
Listed by:flanders, lloyd
Office:re/max real estate center
MLS#:726473
Source:IA_DMAAR
Price summary
- Price:$350,000
- Price per sq. ft.:$222.5
About this home
Discover the perfect blend of space, style, and comfort in this stunning 5-bedroom, 3.5-bath home located in a sought-after NE Ankeny neighborhood! From the moment you step inside, you'll be wowed by the soaring vaulted ceiling and dramatic floor-to-ceiling fireplace witn build-in shelving in the open-concept living room. The kitchen is both stylish and functional with a large double door pantry, granite countertops, tile accents, and seamless flow into the dining and living spaces, all anchored by beautiful bamboo flooring. A handy half bath and mud room entry from the garage rounds out the main level
Upstairs, the spacious primary suite offers a true retreat with a walk-in closet, dual sinks, and full bath. Two additional bedrooms, another full bath, and convenient 2nd-floor laundry keep everything within easy reach. The newly finished lower level expands your living options with two more bedrooms, including one with a private entrance to the ¾ bath while also accessible to the other bedroom—perfect for guests, teens, or a home office setup.
Step outside and enjoy a fully fenced backyard designed for fun and relaxation, featuring a stone patio and a deck ready for your above-ground pool or to reimagine to your liking. With a roomy 3-car garage, there's space for cars, toys, and storage. This home is packed with features and personality—ideal for those who love to host, spread out, and enjoy the Ankeny lifestyle!
Contact an agent
Home facts
- Year built:2013
- Listing ID #:726473
- Added:7 day(s) ago
- Updated:September 19, 2025 at 08:44 PM
Rooms and interior
- Bedrooms:5
- Total bathrooms:4
- Full bathrooms:2
- Half bathrooms:1
- Living area:1,573 sq. ft.
Heating and cooling
- Cooling:Central Air
- Heating:Forced Air, Gas, Natural Gas
Structure and exterior
- Roof:Asphalt, Shingle
- Year built:2013
- Building area:1,573 sq. ft.
- Lot area:0.21 Acres
Utilities
- Water:Public
- Sewer:Public Sewer
Finances and disclosures
- Price:$350,000
- Price per sq. ft.:$222.5
- Tax amount:$5,591
New listings near 5025 NE Briarwood Drive
- Open Sun, 1 to 3pmNew
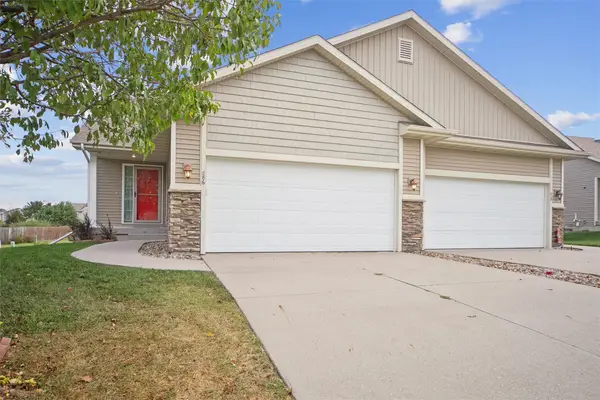 $295,000Active3 beds 3 baths1,092 sq. ft.
$295,000Active3 beds 3 baths1,092 sq. ft.886 NE Cherry Plum Drive, Ankeny, IA 50021
MLS# 726911Listed by: LPT REALTY, LLC - New
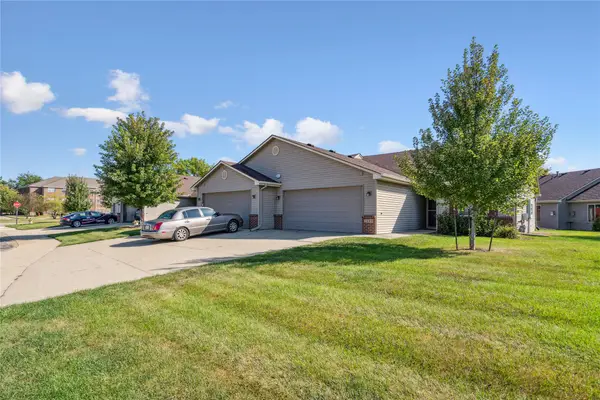 $235,000Active2 beds 2 baths1,182 sq. ft.
$235,000Active2 beds 2 baths1,182 sq. ft.3009 SE Turnberry Drive, Ankeny, IA 50021
MLS# 726938Listed by: CENTURY 21 SIGNATURE - New
 $495,000Active4 beds 4 baths2,085 sq. ft.
$495,000Active4 beds 4 baths2,085 sq. ft.710 NW Rockcrest Circle, Ankeny, IA 50023
MLS# 726882Listed by: RE/MAX PRECISION - New
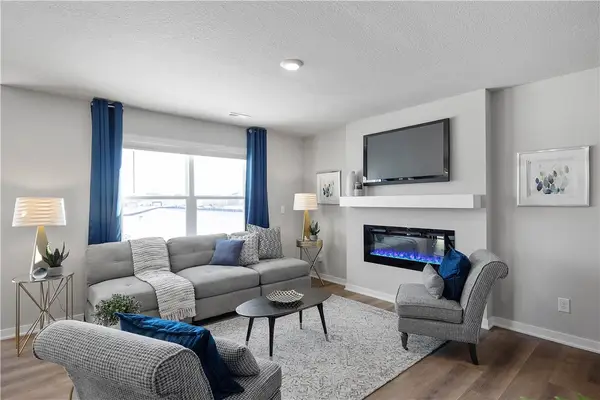 $244,990Active3 beds 3 baths1,511 sq. ft.
$244,990Active3 beds 3 baths1,511 sq. ft.4415 NE Spear Lane, Ankeny, IA 50021
MLS# 726919Listed by: DRH REALTY OF IOWA, LLC - New
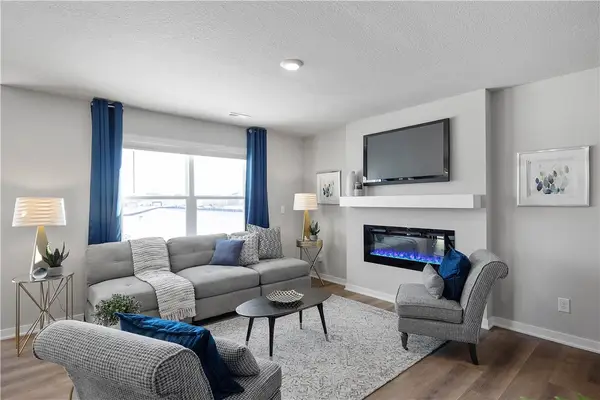 $244,990Active3 beds 3 baths1,511 sq. ft.
$244,990Active3 beds 3 baths1,511 sq. ft.4407 NE Spear Lane, Ankeny, IA 50021
MLS# 726920Listed by: DRH REALTY OF IOWA, LLC - New
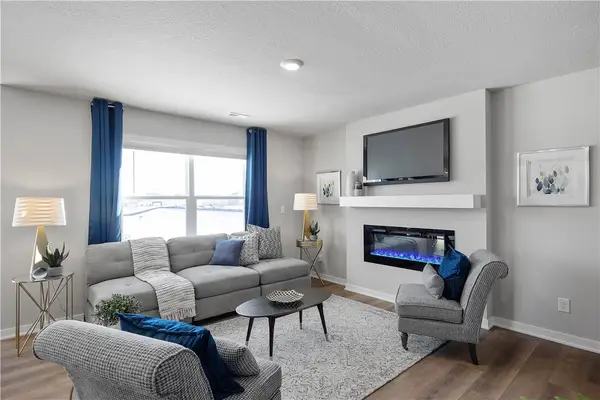 $244,990Active3 beds 3 baths1,511 sq. ft.
$244,990Active3 beds 3 baths1,511 sq. ft.4411 NE Spear Lane, Ankeny, IA 50021
MLS# 726921Listed by: DRH REALTY OF IOWA, LLC - New
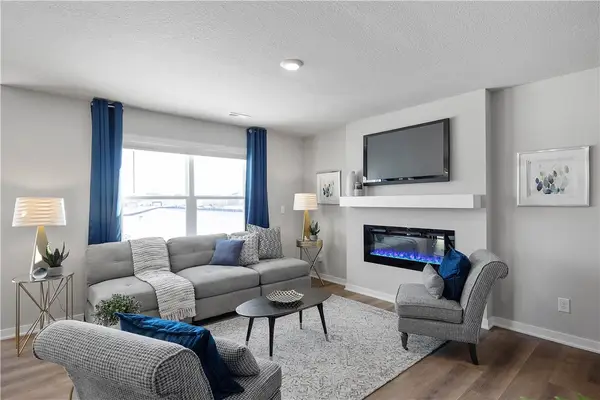 $244,990Active3 beds 3 baths1,511 sq. ft.
$244,990Active3 beds 3 baths1,511 sq. ft.4419 NE Spear Lane, Ankeny, IA 50021
MLS# 726922Listed by: DRH REALTY OF IOWA, LLC - New
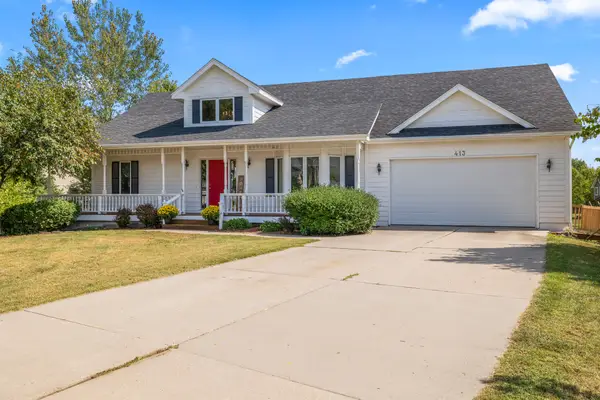 $450,000Active4 beds 3 baths1,442 sq. ft.
$450,000Active4 beds 3 baths1,442 sq. ft.413 NE 17th Street, Ankeny, IA 50021
MLS# 726899Listed by: RE/MAX PRECISION - Open Sun, 1 to 3pmNew
 $499,000Active5 beds 4 baths1,782 sq. ft.
$499,000Active5 beds 4 baths1,782 sq. ft.1517 SW Franklin Drive, Ankeny, IA 50023
MLS# 726900Listed by: LPT REALTY, LLC - New
 $375,000Active3 beds 3 baths1,366 sq. ft.
$375,000Active3 beds 3 baths1,366 sq. ft.3205 SW Brookeline Drive, Ankeny, IA 50023
MLS# 726890Listed by: RE/MAX CONCEPTS
