516 NW 31st Street, Ankeny, IA 50023
Local realty services provided by:Better Homes and Gardens Real Estate Innovations
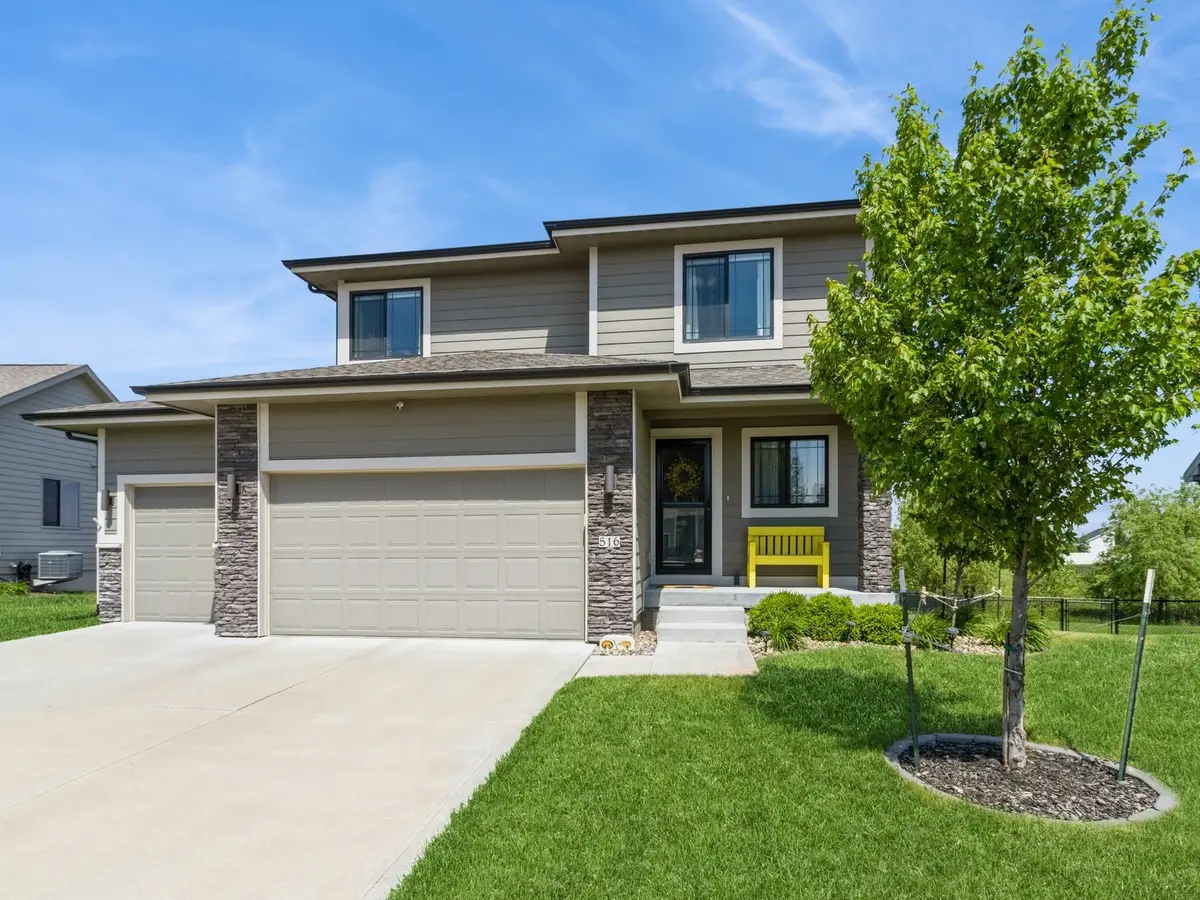
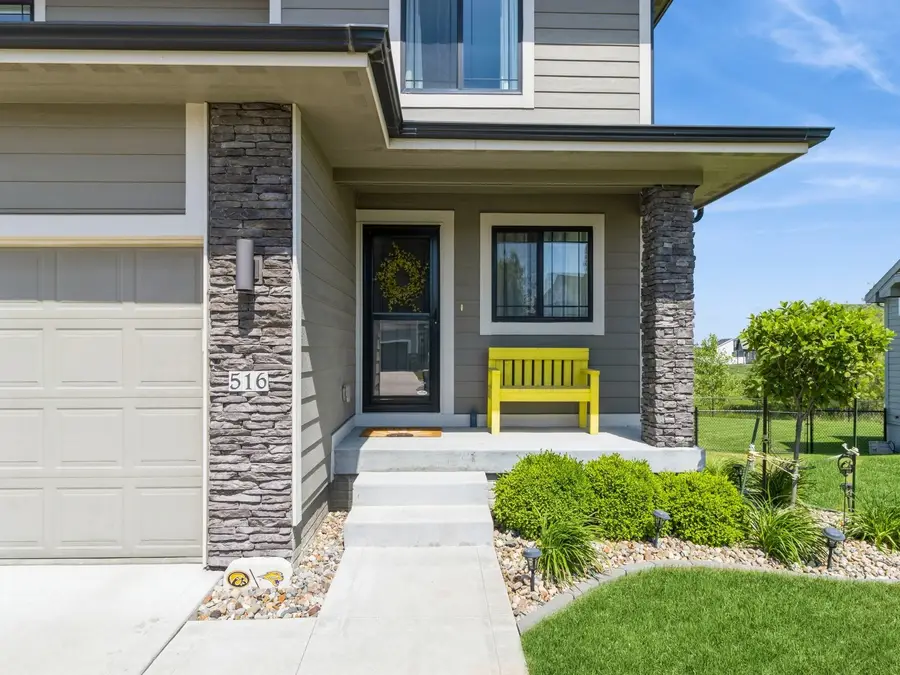
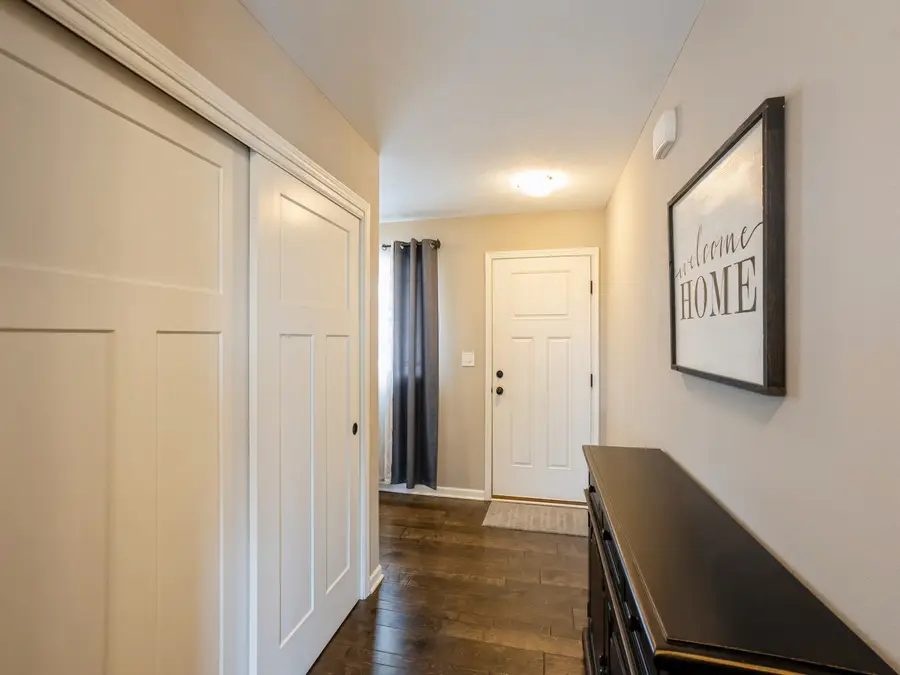
516 NW 31st Street,Ankeny, IA 50023
$429,900
- 5 Beds
- 4 Baths
- 1,934 sq. ft.
- Single family
- Active
Listed by:brandon winn
Office:iowa realty mills crossing
MLS#:716192
Source:IA_DMAAR
Price summary
- Price:$429,900
- Price per sq. ft.:$222.29
About this home
Don’t miss this incredible opportunity to own a spacious 5-bedroom, 2-story home, with over 2,700sqft of living space, in one of Ankeny’s most desirable locations! Close to fun restaurants, shopping, many golf courses, walking distance to Ashland Ridge Elementary, and with quick access to I-35 off 36th St exit, this home offers both convenience and comfort. You'll love the curb appeal with a charming front porch and 3-car attached garage. Inside, engineered hardwood floors lead you through the main level into an open-concept kitchen featuring quartz countertops, tiled backsplash, island, workspace, and all appliances included. The adjoining dining area flows seamlessly into a generous great room—ideal for entertaining or cozy movie nights. Step outside to an oversized deck overlooking a fully fenced yard with a playset, perfect for outdoor fun. Upstairs you'll find four spacious bedrooms, including a luxurious primary suite with dual vanities, walk-in closet, and a tiled shower with dual shower heads. The amazing finished lower level adds even more living space with a large rec room, fifth bedroom, and full bath. This home truly has it all—schedule your showing today!
Contact an agent
Home facts
- Year built:2017
- Listing Id #:716192
- Added:114 day(s) ago
- Updated:August 06, 2025 at 02:54 PM
Rooms and interior
- Bedrooms:5
- Total bathrooms:4
- Full bathrooms:2
- Half bathrooms:1
- Living area:1,934 sq. ft.
Heating and cooling
- Cooling:Central Air
- Heating:Forced Air, Gas, Natural Gas
Structure and exterior
- Roof:Asphalt, Shingle
- Year built:2017
- Building area:1,934 sq. ft.
- Lot area:0.24 Acres
Utilities
- Water:Public
Finances and disclosures
- Price:$429,900
- Price per sq. ft.:$222.29
- Tax amount:$6,532 (2023)
New listings near 516 NW 31st Street
- New
 $410,000Active4 beds 3 baths1,424 sq. ft.
$410,000Active4 beds 3 baths1,424 sq. ft.4507 NW 13th Street, Ankeny, IA 50023
MLS# 724317Listed by: RE/MAX CONCEPTS - New
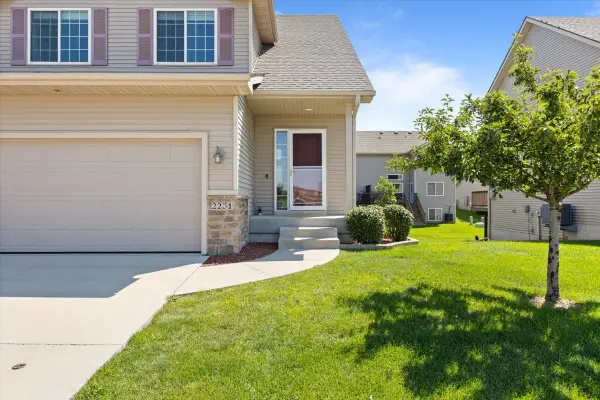 $282,000Active4 beds 4 baths1,511 sq. ft.
$282,000Active4 beds 4 baths1,511 sq. ft.2231 NW Chapel Lane, Ankeny, IA 50023
MLS# 724172Listed by: LPT REALTY, LLC - Open Sun, 2 to 4pmNew
 $445,000Active4 beds 3 baths1,519 sq. ft.
$445,000Active4 beds 3 baths1,519 sq. ft.3309 SW Edgewood Lane, Ankeny, IA 50023
MLS# 724291Listed by: RE/MAX PRECISION - New
 $349,500Active3 beds 3 baths1,753 sq. ft.
$349,500Active3 beds 3 baths1,753 sq. ft.1108 NW 25th Street, Ankeny, IA 50023
MLS# 724284Listed by: BOUTIQUE REAL ESTATE - Open Sat, 10am to 12pmNew
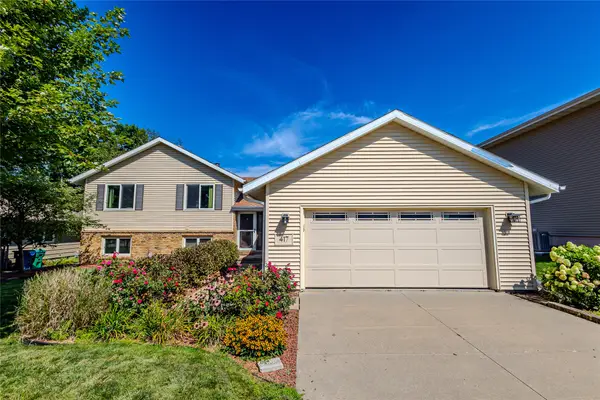 $340,000Active4 beds 3 baths1,410 sq. ft.
$340,000Active4 beds 3 baths1,410 sq. ft.417 NW Greenwood Street, Ankeny, IA 50023
MLS# 724285Listed by: RE/MAX CONCEPTS - New
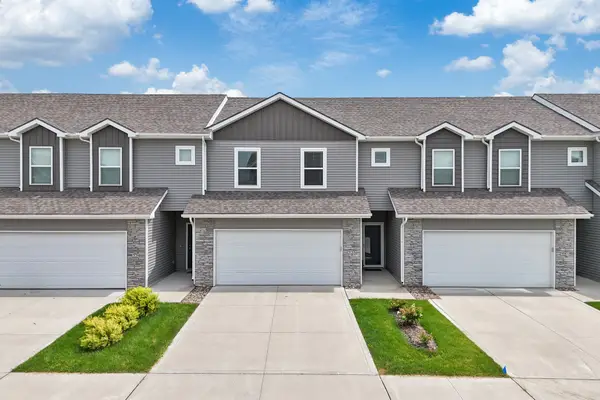 $239,000Active3 beds 3 baths1,473 sq. ft.
$239,000Active3 beds 3 baths1,473 sq. ft.225 NE Glendale Lane, Ankeny, IA 50021
MLS# 724229Listed by: RE/MAX PRECISION - New
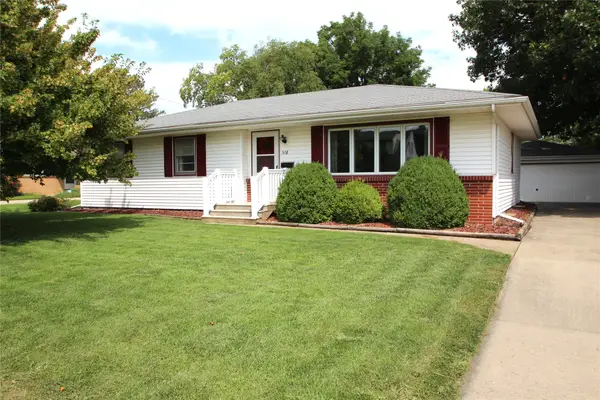 $270,000Active3 beds 3 baths1,321 sq. ft.
$270,000Active3 beds 3 baths1,321 sq. ft.518 SE 2nd Street, Ankeny, IA 50021
MLS# 724193Listed by: LPT REALTY, LLC - Open Sun, 1 to 3pmNew
 $225,000Active2 beds 3 baths1,331 sq. ft.
$225,000Active2 beds 3 baths1,331 sq. ft.5707 NE Lowell Lane, Ankeny, IA 50021
MLS# 724199Listed by: RE/MAX CONCEPTS - New
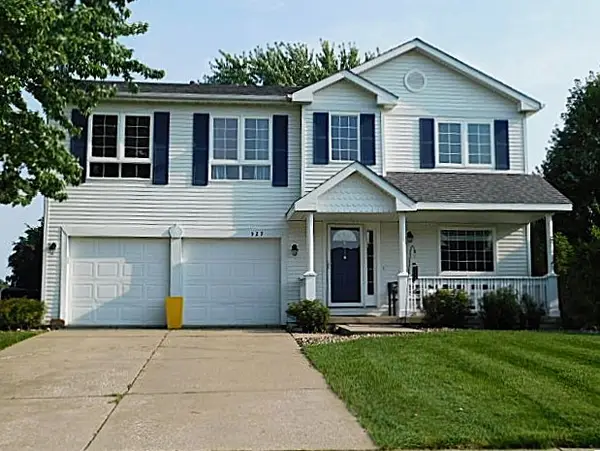 $374,900Active4 beds 4 baths2,276 sq. ft.
$374,900Active4 beds 4 baths2,276 sq. ft.529 NE 16th Street, Ankeny, IA 50021
MLS# 724190Listed by: COUNTRY ESTATES REALTY - New
 $309,000Active3 beds 2 baths1,496 sq. ft.
$309,000Active3 beds 2 baths1,496 sq. ft.4103 SW Westview Drive, Ankeny, IA 50023
MLS# 724113Listed by: KELLER WILLIAMS REALTY GDM

