5201 NW 12th Street, Ankeny, IA 50023
Local realty services provided by:Better Homes and Gardens Real Estate Innovations
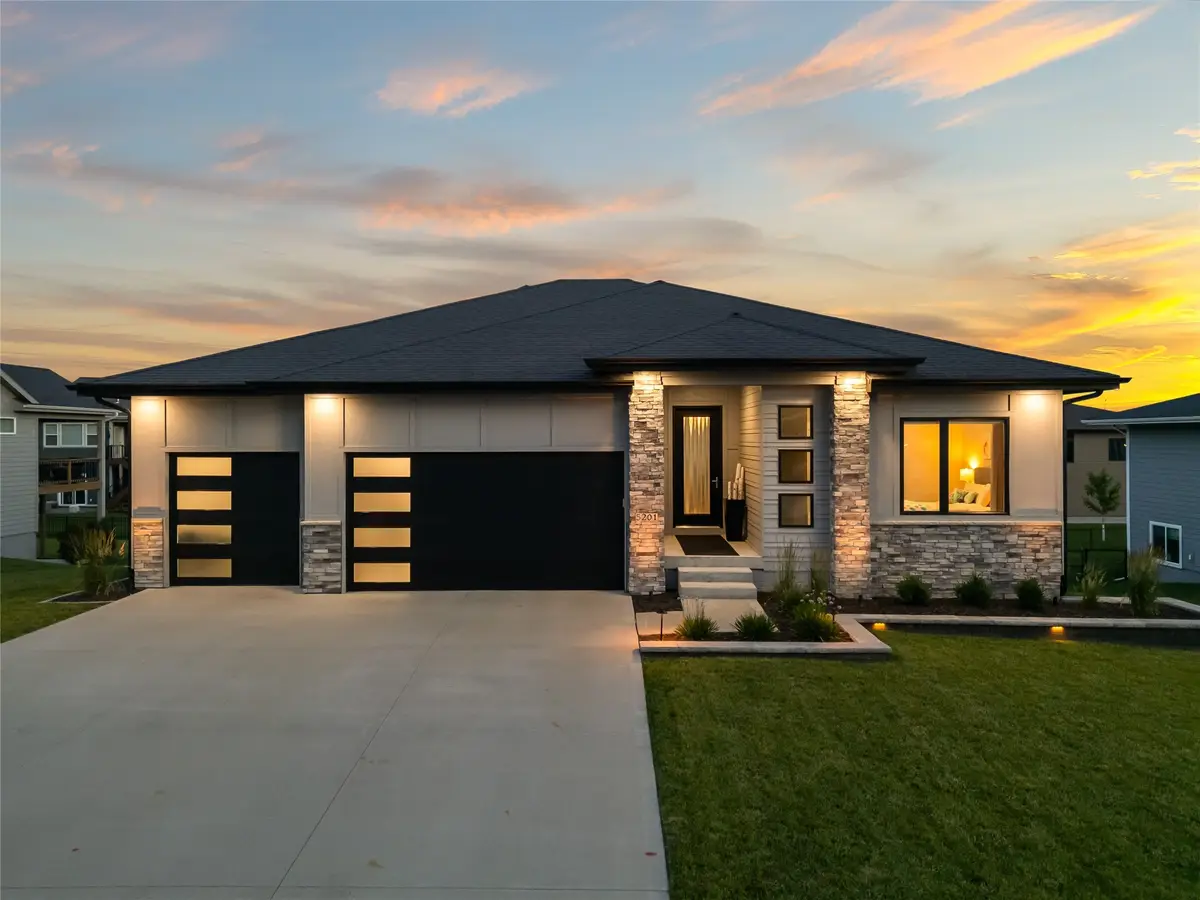
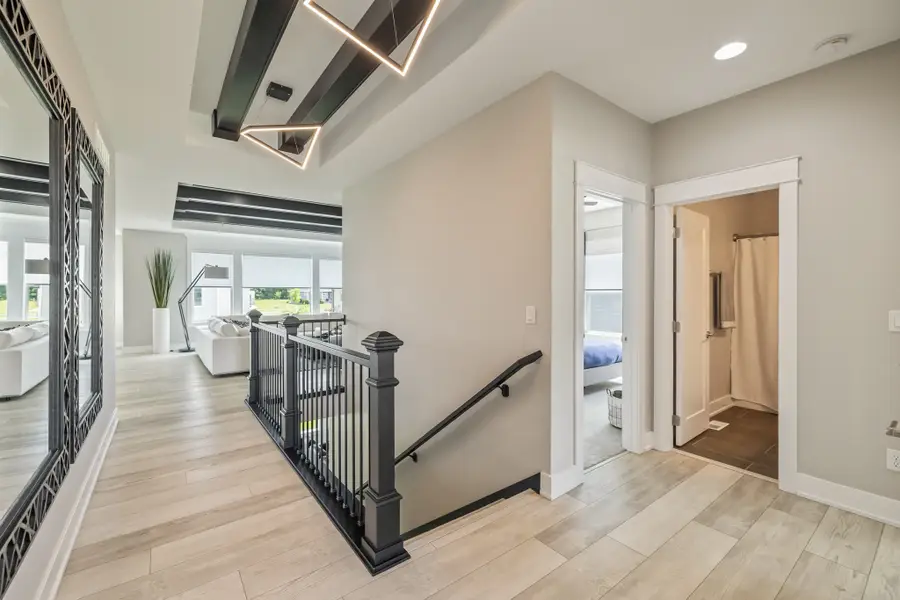

5201 NW 12th Street,Ankeny, IA 50023
$650,000
- 5 Beds
- 3 Baths
- 1,930 sq. ft.
- Single family
- Pending
Listed by:valerie kenworthy
Office:re/max concepts
MLS#:721188
Source:IA_DMAAR
Price summary
- Price:$650,000
- Price per sq. ft.:$336.79
About this home
This stunning walkout ranch in Kidman Estates has 5 bedrooms PLUS an office that is versatile so could be used for whatever you wish! Walking in you will absolutely fall in love w/your new home w/over 3800 square feet of luxurious living everywhere you turn! Your main level has a very large living room w/large windows & high ceilings w/beautiful beams that is open to your fabulous kitchen w/quartz counters, executive cabinet package & the perfect walk-in pantry. The Primary Suite is spacious & has a lovely ensuite w/private toilet room, beautifully tiled shower w/frameless door & custom walk-in closet. You have two more nicely sized bedrooms, mudroom & laundry before going to your walkout lower level that has your 4th & 5th bedroom plus an absolutely gorgeous private office/bonus room. Your lower level also features a walk behind wet bar w/full sized refrigerator. Your new home has many expensive upgrades including; full landscaping package w/decorative outdoor lighting, epoxy garage floor, high end window treatments & custom lighting throughout!
Contact an agent
Home facts
- Year built:2018
- Listing Id #:721188
- Added:48 day(s) ago
- Updated:August 06, 2025 at 07:25 AM
Rooms and interior
- Bedrooms:5
- Total bathrooms:3
- Full bathrooms:2
- Living area:1,930 sq. ft.
Heating and cooling
- Cooling:Central Air
- Heating:Forced Air, Gas, Natural Gas
Structure and exterior
- Roof:Asphalt, Shingle
- Year built:2018
- Building area:1,930 sq. ft.
- Lot area:0.29 Acres
Utilities
- Water:Public
- Sewer:Public Sewer
Finances and disclosures
- Price:$650,000
- Price per sq. ft.:$336.79
- Tax amount:$9,152 (2025)
New listings near 5201 NW 12th Street
- New
 $410,000Active4 beds 3 baths1,424 sq. ft.
$410,000Active4 beds 3 baths1,424 sq. ft.4507 NW 13th Street, Ankeny, IA 50023
MLS# 724317Listed by: RE/MAX CONCEPTS - New
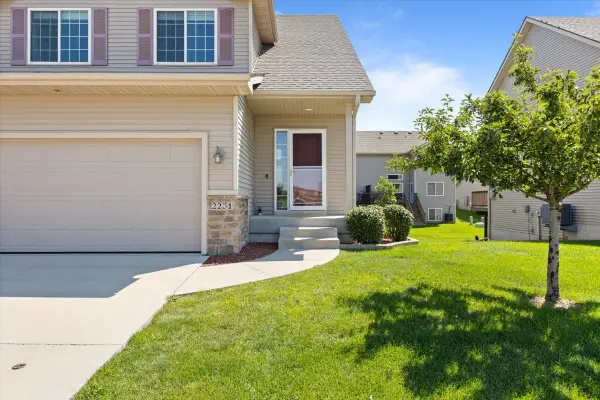 $282,000Active4 beds 4 baths1,511 sq. ft.
$282,000Active4 beds 4 baths1,511 sq. ft.2231 NW Chapel Lane, Ankeny, IA 50023
MLS# 724172Listed by: LPT REALTY, LLC - Open Sun, 2 to 4pmNew
 $445,000Active4 beds 3 baths1,519 sq. ft.
$445,000Active4 beds 3 baths1,519 sq. ft.3309 SW Edgewood Lane, Ankeny, IA 50023
MLS# 724291Listed by: RE/MAX PRECISION - New
 $349,500Active3 beds 3 baths1,753 sq. ft.
$349,500Active3 beds 3 baths1,753 sq. ft.1108 NW 25th Street, Ankeny, IA 50023
MLS# 724284Listed by: BOUTIQUE REAL ESTATE - Open Sat, 10am to 12pmNew
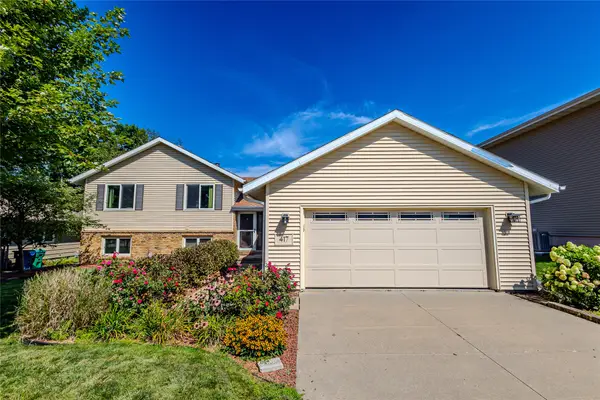 $340,000Active4 beds 3 baths1,410 sq. ft.
$340,000Active4 beds 3 baths1,410 sq. ft.417 NW Greenwood Street, Ankeny, IA 50023
MLS# 724285Listed by: RE/MAX CONCEPTS - New
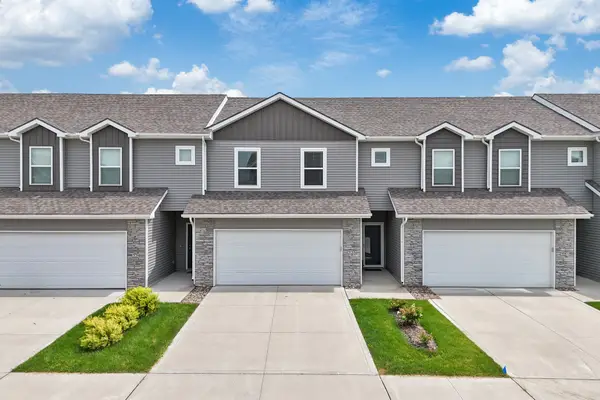 $239,000Active3 beds 3 baths1,473 sq. ft.
$239,000Active3 beds 3 baths1,473 sq. ft.225 NE Glendale Lane, Ankeny, IA 50021
MLS# 724229Listed by: RE/MAX PRECISION - New
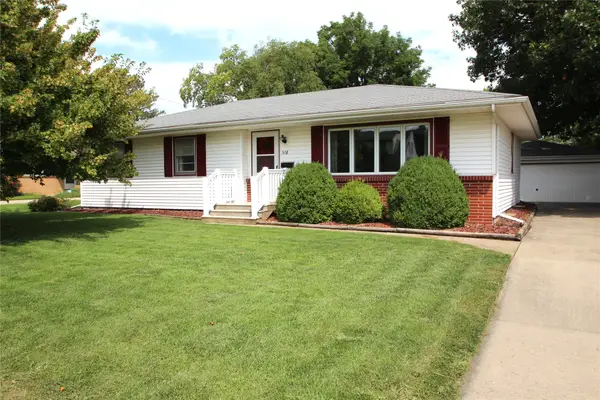 $270,000Active3 beds 3 baths1,321 sq. ft.
$270,000Active3 beds 3 baths1,321 sq. ft.518 SE 2nd Street, Ankeny, IA 50021
MLS# 724193Listed by: LPT REALTY, LLC - Open Sun, 1 to 3pmNew
 $225,000Active2 beds 3 baths1,331 sq. ft.
$225,000Active2 beds 3 baths1,331 sq. ft.5707 NE Lowell Lane, Ankeny, IA 50021
MLS# 724199Listed by: RE/MAX CONCEPTS - New
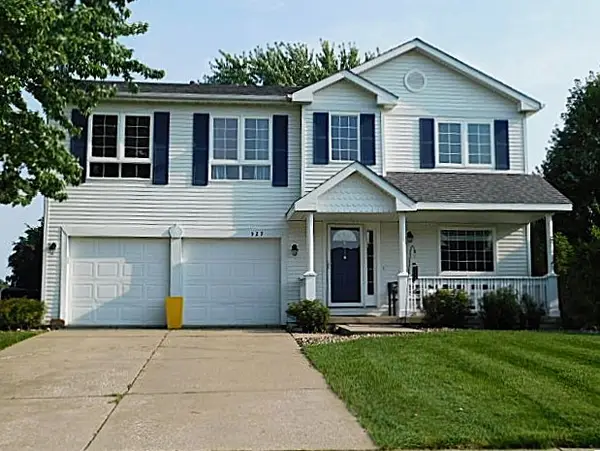 $374,900Active4 beds 4 baths2,276 sq. ft.
$374,900Active4 beds 4 baths2,276 sq. ft.529 NE 16th Street, Ankeny, IA 50021
MLS# 724190Listed by: COUNTRY ESTATES REALTY - New
 $309,000Active3 beds 2 baths1,496 sq. ft.
$309,000Active3 beds 2 baths1,496 sq. ft.4103 SW Westview Drive, Ankeny, IA 50023
MLS# 724113Listed by: KELLER WILLIAMS REALTY GDM

