5221 NE Hillcrest Drive, Ankeny, IA 50021
Local realty services provided by:Better Homes and Gardens Real Estate Innovations
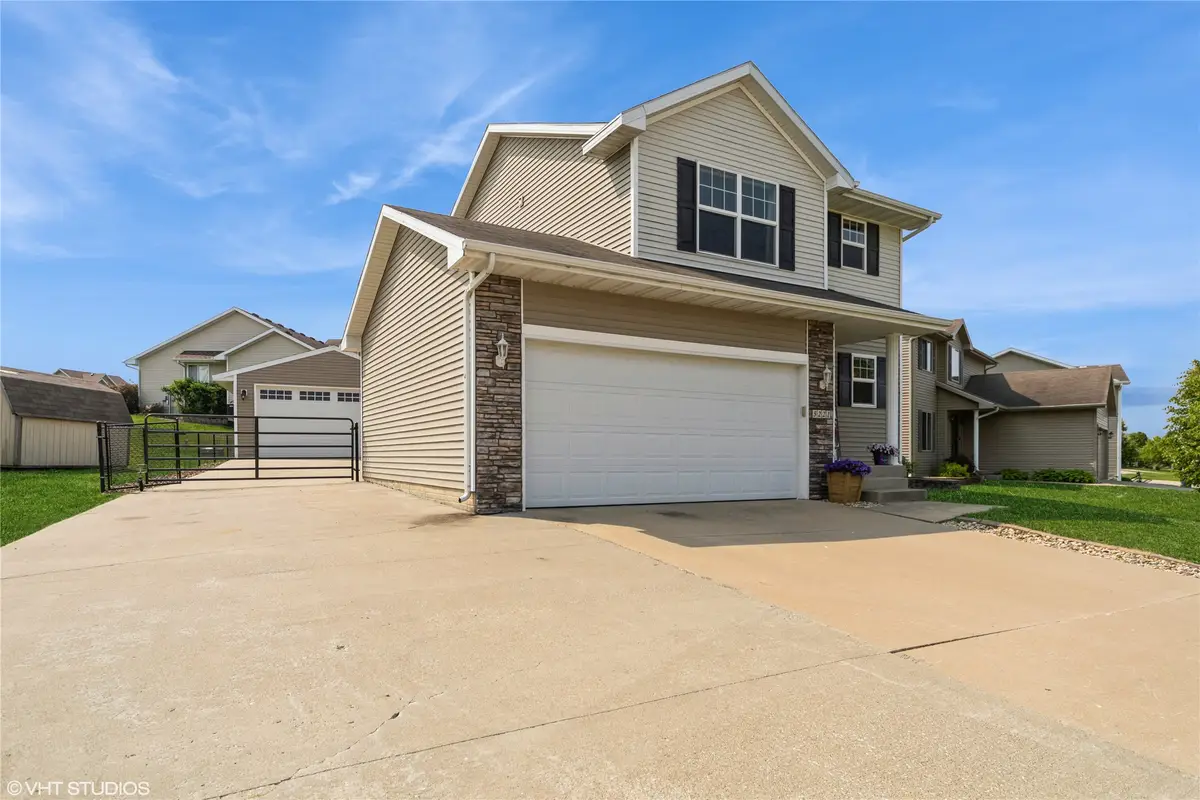
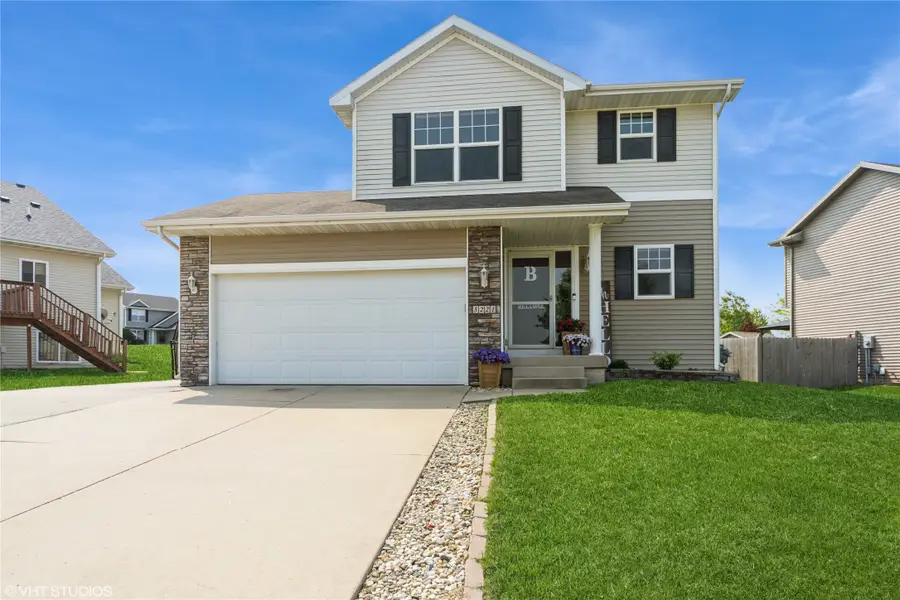
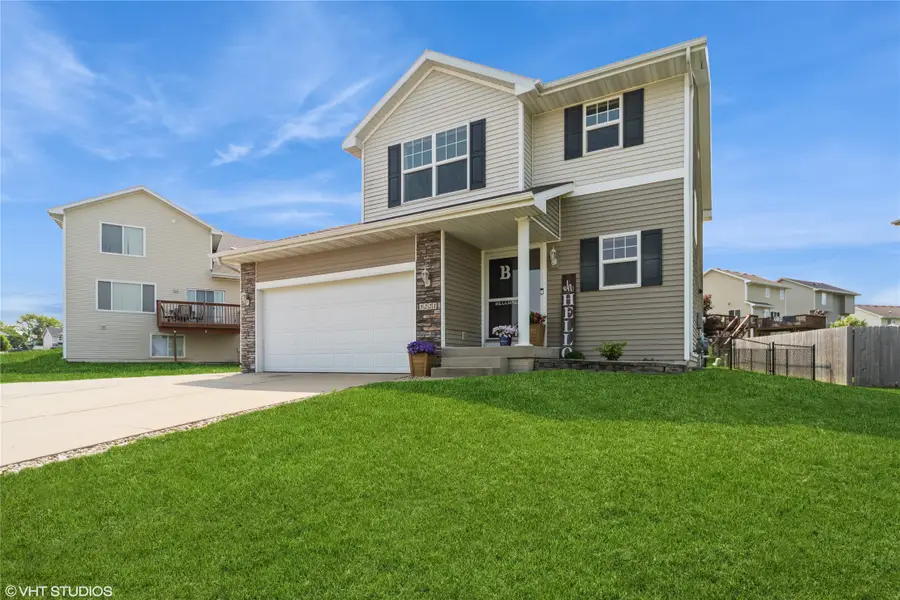
5221 NE Hillcrest Drive,Ankeny, IA 50021
$329,900
- 3 Beds
- 3 Baths
- 1,404 sq. ft.
- Single family
- Active
Listed by:dawn edwards
Office:realty one group impact
MLS#:719246
Source:IA_DMAAR
Price summary
- Price:$329,900
- Price per sq. ft.:$234.97
- Monthly HOA dues:$6.25
About this home
3-Bedroom, 3-Bath, 2-Story Home with a 4 car Heated Garage & Finished Basement
Welcome to this spacious and move-in ready 3-bedroom, 3-bath home offering a perfect blend of comfort and functionality. The open-concept main floor features stylish laminate flooring and an abundance of natural light, creating an inviting atmosphere for everyday living and entertaining.
The kitchen comes fully equipped with all appliances included, seamlessly connecting to the living and dining areas. Upstairs, you’ll find a convenient second-floor laundry and a generously sized primary suite complete with a private en-suite bath.
The finished lower level provides additional living space ideal for entertaining, a bar area, or a recreation room. Outside, enjoy a fully fenced backyard, nice large deck—perfect for pets, play, and outdoor gatherings.
Car enthusiasts and hobbyists will love the attached 2-car garage plus an oversized detached heated 2-car garage in the back, offering plenty of room for vehicles, tools, or extra storage.
This well-maintained home checks all the boxes—schedule your showing today!
--
Contact an agent
Home facts
- Year built:2007
- Listing Id #:719246
- Added:72 day(s) ago
- Updated:August 06, 2025 at 02:54 PM
Rooms and interior
- Bedrooms:3
- Total bathrooms:3
- Full bathrooms:2
- Half bathrooms:1
- Living area:1,404 sq. ft.
Heating and cooling
- Cooling:Central Air
- Heating:Forced Air, Gas, Natural Gas
Structure and exterior
- Roof:Asphalt, Shingle
- Year built:2007
- Building area:1,404 sq. ft.
- Lot area:0.18 Acres
Utilities
- Water:Public
- Sewer:Public Sewer
Finances and disclosures
- Price:$329,900
- Price per sq. ft.:$234.97
- Tax amount:$5,122 (2025)
New listings near 5221 NE Hillcrest Drive
- New
 $410,000Active5 beds 3 baths1,424 sq. ft.
$410,000Active5 beds 3 baths1,424 sq. ft.4507 NW 13th Street, Ankeny, IA 50023
MLS# 724317Listed by: RE/MAX CONCEPTS - Open Sun, 1 to 3pmNew
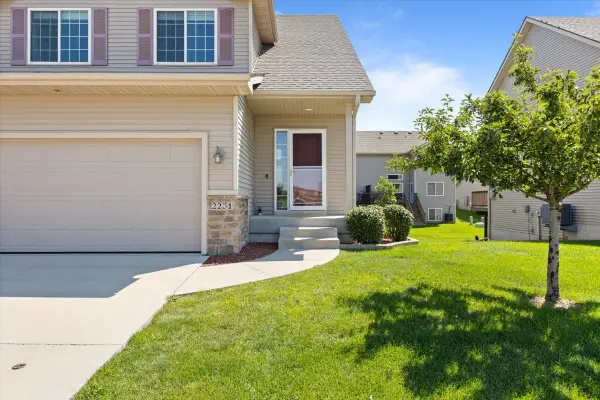 $282,000Active4 beds 4 baths1,511 sq. ft.
$282,000Active4 beds 4 baths1,511 sq. ft.2231 NW Chapel Lane, Ankeny, IA 50023
MLS# 724172Listed by: LPT REALTY, LLC - Open Sun, 2 to 4pmNew
 $445,000Active4 beds 3 baths1,519 sq. ft.
$445,000Active4 beds 3 baths1,519 sq. ft.3309 SW Edgewood Lane, Ankeny, IA 50023
MLS# 724291Listed by: RE/MAX PRECISION - New
 $349,500Active3 beds 3 baths1,753 sq. ft.
$349,500Active3 beds 3 baths1,753 sq. ft.1108 NW 25th Street, Ankeny, IA 50023
MLS# 724284Listed by: BOUTIQUE REAL ESTATE - Open Sat, 10am to 12pmNew
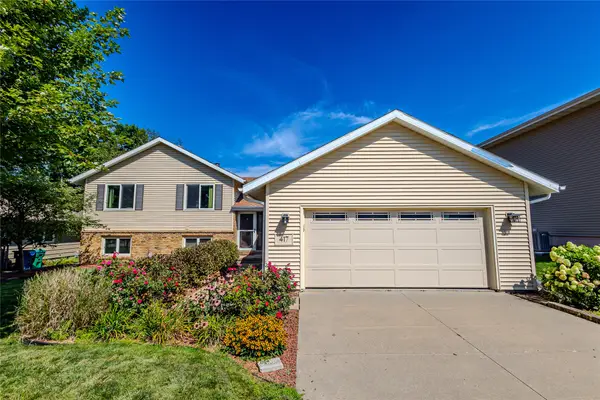 $340,000Active4 beds 3 baths1,410 sq. ft.
$340,000Active4 beds 3 baths1,410 sq. ft.417 NW Greenwood Street, Ankeny, IA 50023
MLS# 724285Listed by: RE/MAX CONCEPTS - New
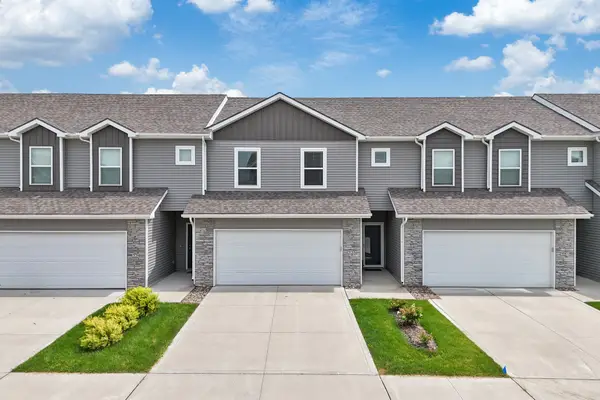 $239,000Active3 beds 3 baths1,473 sq. ft.
$239,000Active3 beds 3 baths1,473 sq. ft.225 NE Glendale Lane, Ankeny, IA 50021
MLS# 724229Listed by: RE/MAX PRECISION - New
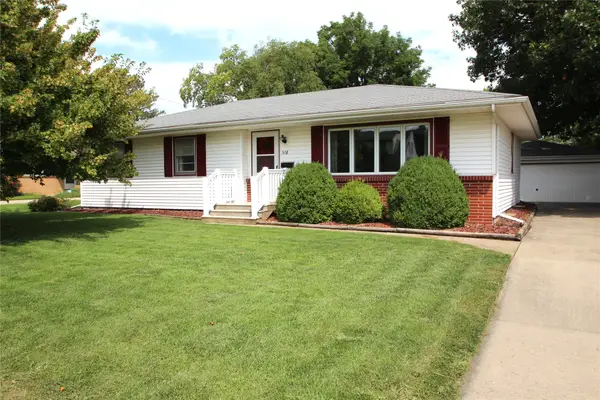 $270,000Active3 beds 3 baths1,321 sq. ft.
$270,000Active3 beds 3 baths1,321 sq. ft.518 SE 2nd Street, Ankeny, IA 50021
MLS# 724193Listed by: LPT REALTY, LLC - Open Sun, 1 to 3pmNew
 $225,000Active2 beds 3 baths1,331 sq. ft.
$225,000Active2 beds 3 baths1,331 sq. ft.5707 NE Lowell Lane, Ankeny, IA 50021
MLS# 724199Listed by: RE/MAX CONCEPTS - New
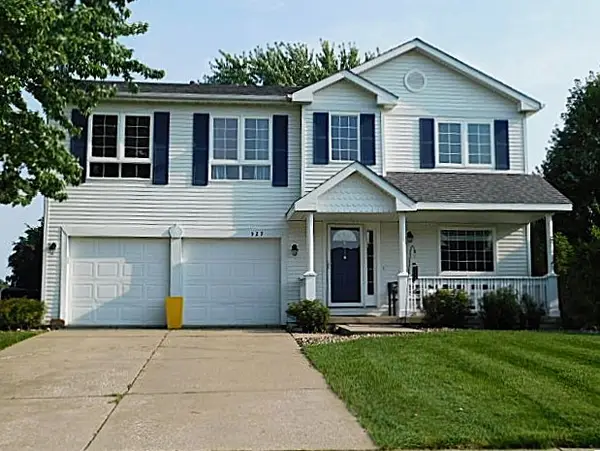 $374,900Active4 beds 4 baths2,276 sq. ft.
$374,900Active4 beds 4 baths2,276 sq. ft.529 NE 16th Street, Ankeny, IA 50021
MLS# 724190Listed by: COUNTRY ESTATES REALTY - New
 $309,000Active3 beds 2 baths1,496 sq. ft.
$309,000Active3 beds 2 baths1,496 sq. ft.4103 SW Westview Drive, Ankeny, IA 50023
MLS# 724113Listed by: KELLER WILLIAMS REALTY GDM

