5235 NE Seneca Drive, Ankeny, IA 50021
Local realty services provided by:Better Homes and Gardens Real Estate Innovations
5235 NE Seneca Drive,Ankeny, IA 50021
$975,000
- 4 Beds
- 3 Baths
- 1,900 sq. ft.
- Single family
- Active
Upcoming open houses
- Sun, Nov 0211:00 am - 02:00 pm
Listed by:haris hambasic
Office:re/max precision
MLS#:729180
Source:IA_DMAAR
Price summary
- Price:$975,000
- Price per sq. ft.:$513.16
- Monthly HOA dues:$6.25
About this home
Set on a scenic golf course, this home provides over 3,500 sq. ft. of finished space. The home features four bedrooms, three bathrooms, and a versatile flex room ideal for a home theater, gym, or office. Throughout the home, you will encounter soaring 10' ceilings with 11' tray details in the living room and entry, 9' doors throughout, white oak hardwood floors, and memory foam carpet padding. The kitchen offers an extra-large sink, touchless faucet, under-cabinet lighting, beveled-edge counters, gas cooktop, double wall ovens, a hidden walk-in pantry with custom coffee bar, pot filler and mixer lift cabinet. A spacious primary suite offers a spa-like retreat with a tiled walk-in shower and plenty of walk-in closet space. The backyard boasts a 20' x 40' heated and cooled saltwater sport pool featuring a sundeck, slide, volleyball net, basketball hoop, and programmable lighting. The custom putting green, fully irrigated lawn, and premium sound system make the outdoor living space feel like a private resort. The home is also equipped with dual-zone heating and cooling, reverse osmosis system, and a central vacuum The oversized 1,200 sq. ft. main garage features epoxy floors, heating and cooling, a trench drain, hot and cold water, and an underground garage for additional storage. All information obtained from seller and public records.
Contact an agent
Home facts
- Year built:2019
- Listing ID #:729180
- Added:3 day(s) ago
- Updated:October 30, 2025 at 07:48 PM
Rooms and interior
- Bedrooms:4
- Total bathrooms:3
- Full bathrooms:3
- Living area:1,900 sq. ft.
Heating and cooling
- Cooling:Central Air
- Heating:Forced Air, Gas, Natural Gas
Structure and exterior
- Roof:Asphalt, Shingle
- Year built:2019
- Building area:1,900 sq. ft.
- Lot area:0.3 Acres
Utilities
- Water:Public
- Sewer:Public Sewer
Finances and disclosures
- Price:$975,000
- Price per sq. ft.:$513.16
- Tax amount:$12,157
New listings near 5235 NE Seneca Drive
- New
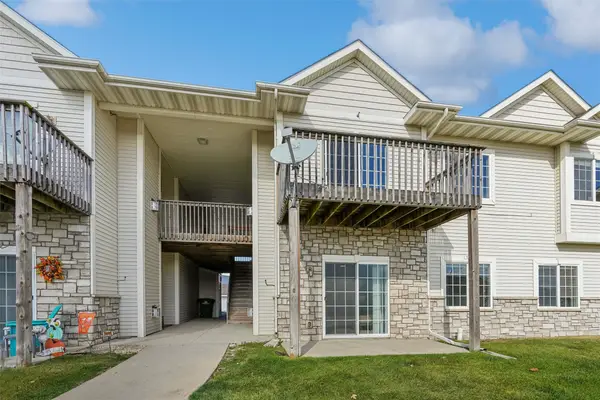 $170,000Active3 beds 2 baths1,177 sq. ft.
$170,000Active3 beds 2 baths1,177 sq. ft.1624 NW Prairie Lakes Drive #6, Ankeny, IA 50023
MLS# 729397Listed by: IOWA REALTY MILLS CROSSING - New
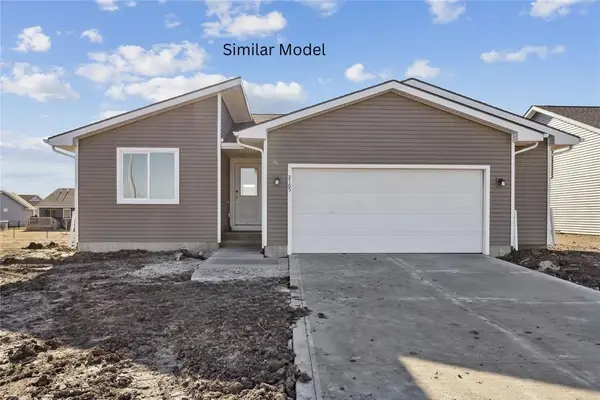 $334,000Active2 beds 2 baths1,218 sq. ft.
$334,000Active2 beds 2 baths1,218 sq. ft.3501 SE Bannister Drive, Ankeny, IA 50021
MLS# 729442Listed by: RE/MAX CONCEPTS - New
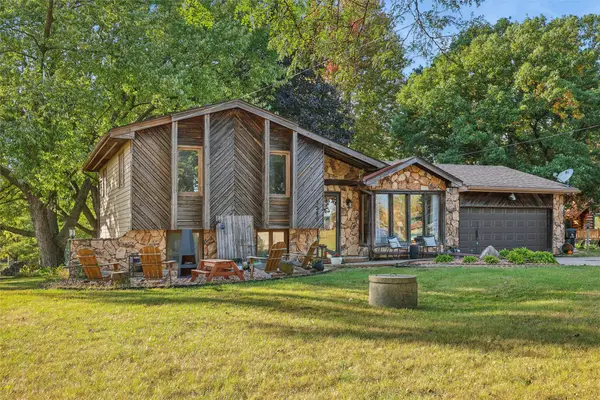 $315,000Active4 beds 2 baths950 sq. ft.
$315,000Active4 beds 2 baths950 sq. ft.7240 NW 21st Street, Ankeny, IA 50023
MLS# 729448Listed by: RE/MAX CONCEPTS - New
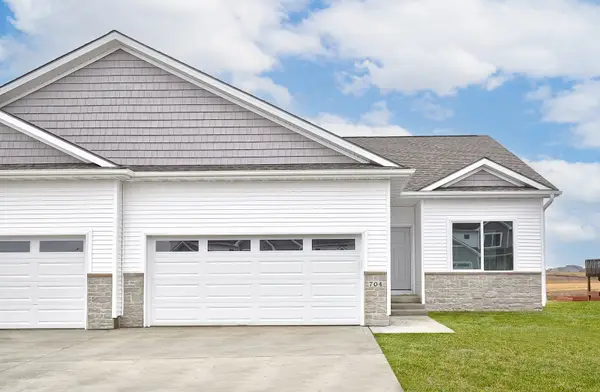 $330,000Active3 beds 3 baths1,300 sq. ft.
$330,000Active3 beds 3 baths1,300 sq. ft.1205 NE 56th Street, Ankeny, IA 50021
MLS# 729427Listed by: RE/MAX CONCEPTS - Open Sun, 1 to 3pmNew
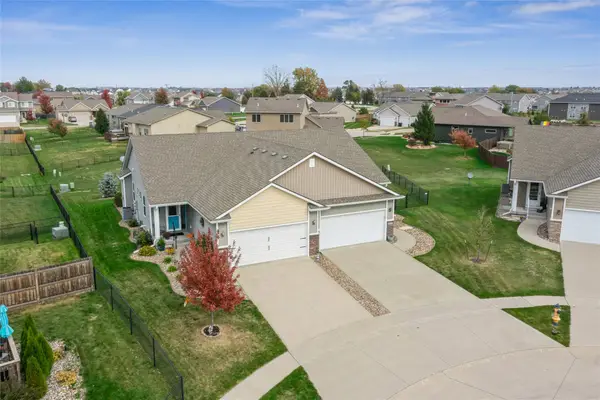 $319,900Active3 beds 3 baths1,092 sq. ft.
$319,900Active3 beds 3 baths1,092 sq. ft.3060 NW 19th Court, Ankeny, IA 50023
MLS# 729300Listed by: IOWA REALTY ANKENY - New
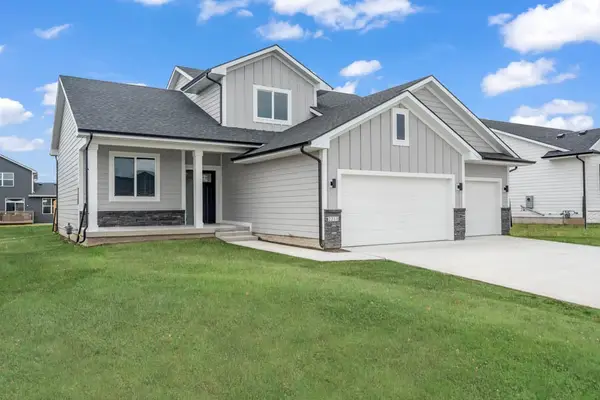 $539,900Active4 beds 3 baths2,683 sq. ft.
$539,900Active4 beds 3 baths2,683 sq. ft.2711 NW 27th Street, Ankeny, IA 50023
MLS# 729400Listed by: EXP REALTY, LLC - New
 $240,000Active2 beds 3 baths1,614 sq. ft.
$240,000Active2 beds 3 baths1,614 sq. ft.1023 NE Greenview Drive, Ankeny, IA 50021
MLS# 729245Listed by: REALTY ONE GROUP IMPACT - Open Sun, 11am to 12:30pmNew
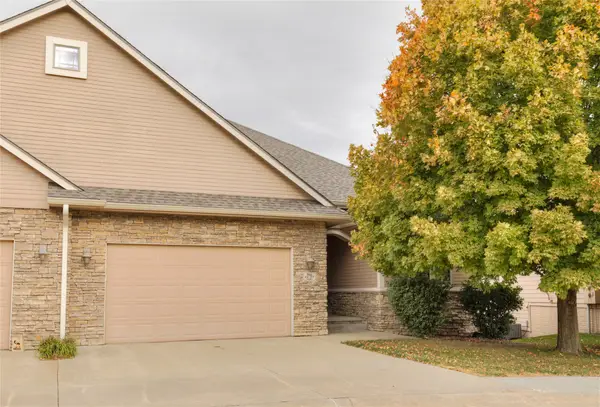 $349,900Active3 beds 3 baths2,358 sq. ft.
$349,900Active3 beds 3 baths2,358 sq. ft.916 NW 20th Lane, Ankeny, IA 50023
MLS# 729365Listed by: RE/MAX CONCEPTS-AMES - Open Sat, 11am to 1pmNew
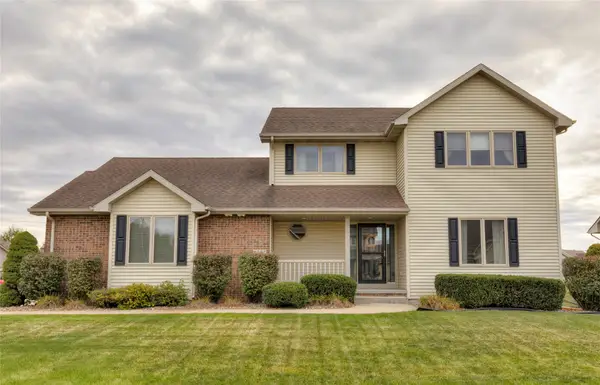 $400,000Active4 beds 4 baths1,797 sq. ft.
$400,000Active4 beds 4 baths1,797 sq. ft.1207 NW Rolling Rock Road, Ankeny, IA 50023
MLS# 729334Listed by: RE/MAX CONCEPTS - New
 $399,990Active3 beds 2 baths1,577 sq. ft.
$399,990Active3 beds 2 baths1,577 sq. ft.401 NE 59th Street, Ankeny, IA 50021
MLS# 729265Listed by: REALTY ONE GROUP IMPACT
