6004 NE Briarwood Drive, Ankeny, IA 50021
Local realty services provided by:Better Homes and Gardens Real Estate Innovations
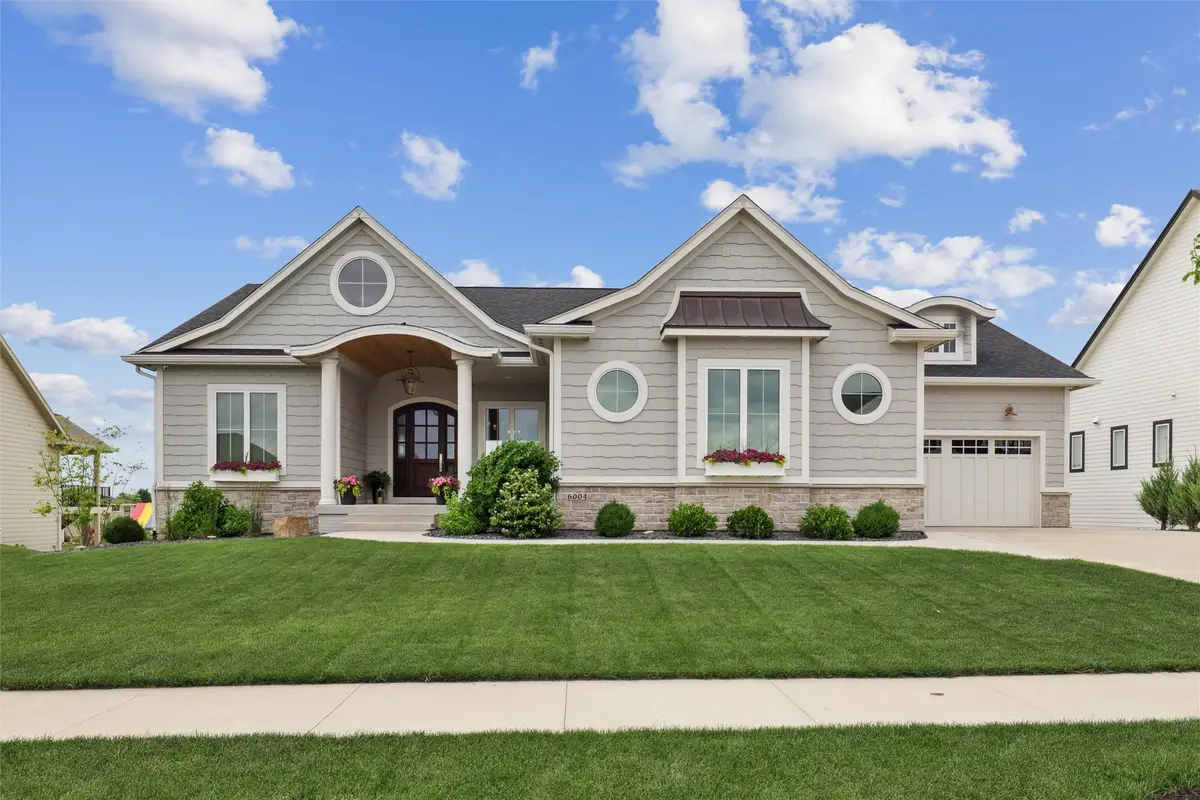
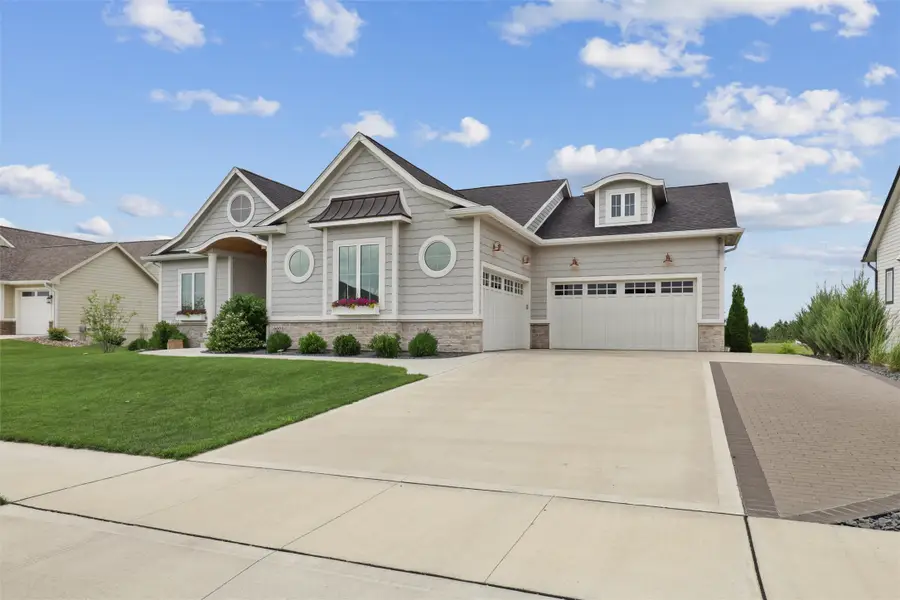
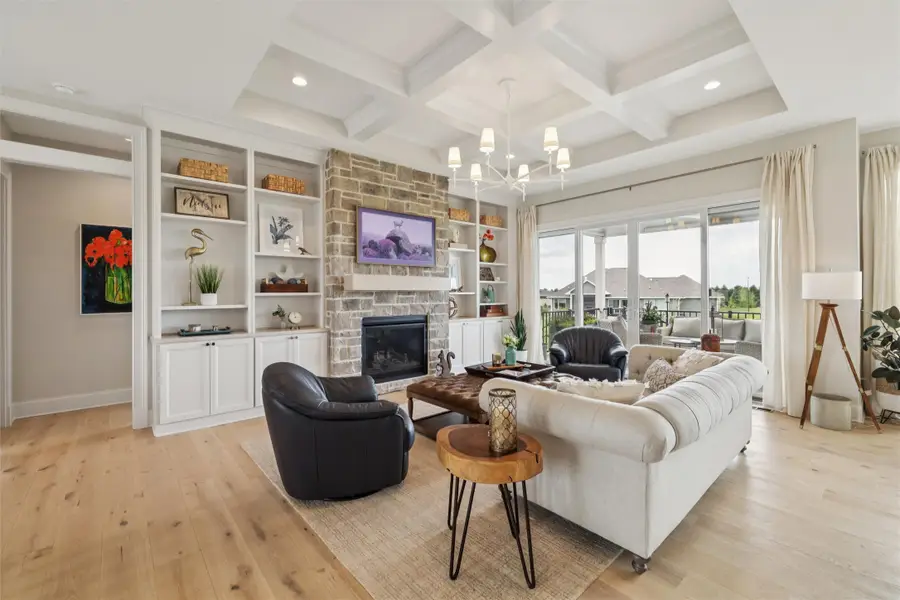
6004 NE Briarwood Drive,Ankeny, IA 50021
$950,000
- 5 Beds
- 4 Baths
- 2,276 sq. ft.
- Single family
- Pending
Listed by:robin von gillern
Office:re/max concepts
MLS#:720908
Source:IA_DMAAR
Price summary
- Price:$950,000
- Price per sq. ft.:$417.4
- Monthly HOA dues:$83.33
About this home
Gorgeous Coastal Themed Custom Ranch Plan was an award-winning 2022 Homeshow located in Kimberley Estates, an elegant and quiet neighborhood near Four Mile Creek in Northeast Ankeny. The great room features a stone-faced fireplace surrounded by floor-to-ceiling built-ins with lighting. Gourmet kitchen boasts crisp white cabinetry and sand colored white oak center island, farmhouse sink, quartz countertops and backsplash, stacked cabinets w/glass, and a walk-in pantry. Trim details throughout, including coffered ceiling in trays and wainscoting in hallway. The spa-like primary ensuite features wall sconces, designer light fixtures, two vanities, tub, tiled shower, makeup vanity, and luxurious closet components. The main level also features a guest powder room, 2 guest bedrooms with direct access to the shared full bath, a large mudroom offering built-ins and desk space, and a laundry room with a separate folding station and sink. 10' ceilings throughout main floor. The walk-out basement offers a family room, 2 additional bedrooms, a full bathroom, a wet bar, a charming playhouse under the stairs, and two large storage rooms with direct double-door access to the backyard. Spacious covered composite deck with spiral staircase leads down to a large stamped patio. A 4-car garage with a landing and additional mud bench area. Other: security, irrigation system, surround sound, custom window treatments, and professional landscaping. Info obtained from the seller and public records.
Contact an agent
Home facts
- Year built:2021
- Listing Id #:720908
- Added:51 day(s) ago
- Updated:August 06, 2025 at 07:25 AM
Rooms and interior
- Bedrooms:5
- Total bathrooms:4
- Full bathrooms:3
- Half bathrooms:1
- Living area:2,276 sq. ft.
Heating and cooling
- Cooling:Central Air
- Heating:Forced Air, Gas, Natural Gas
Structure and exterior
- Roof:Asphalt, Shingle
- Year built:2021
- Building area:2,276 sq. ft.
- Lot area:0.39 Acres
Utilities
- Water:Public
- Sewer:Public Sewer
Finances and disclosures
- Price:$950,000
- Price per sq. ft.:$417.4
- Tax amount:$16,574 (2024)
New listings near 6004 NE Briarwood Drive
- New
 $410,000Active4 beds 3 baths1,424 sq. ft.
$410,000Active4 beds 3 baths1,424 sq. ft.4507 NW 13th Street, Ankeny, IA 50023
MLS# 724317Listed by: RE/MAX CONCEPTS - New
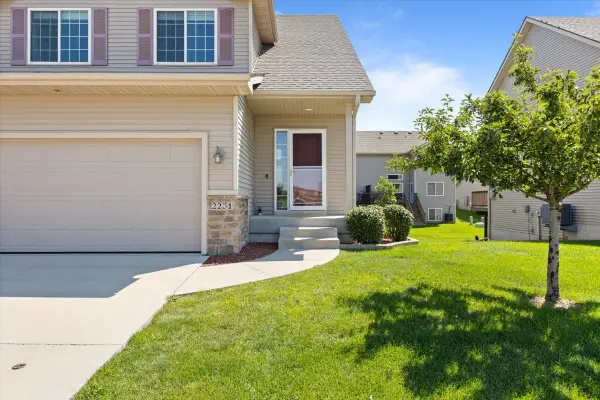 $282,000Active4 beds 4 baths1,511 sq. ft.
$282,000Active4 beds 4 baths1,511 sq. ft.2231 NW Chapel Lane, Ankeny, IA 50023
MLS# 724172Listed by: LPT REALTY, LLC - Open Sun, 2 to 4pmNew
 $445,000Active4 beds 3 baths1,519 sq. ft.
$445,000Active4 beds 3 baths1,519 sq. ft.3309 SW Edgewood Lane, Ankeny, IA 50023
MLS# 724291Listed by: RE/MAX PRECISION - New
 $349,500Active3 beds 3 baths1,753 sq. ft.
$349,500Active3 beds 3 baths1,753 sq. ft.1108 NW 25th Street, Ankeny, IA 50023
MLS# 724284Listed by: BOUTIQUE REAL ESTATE - Open Sat, 10am to 12pmNew
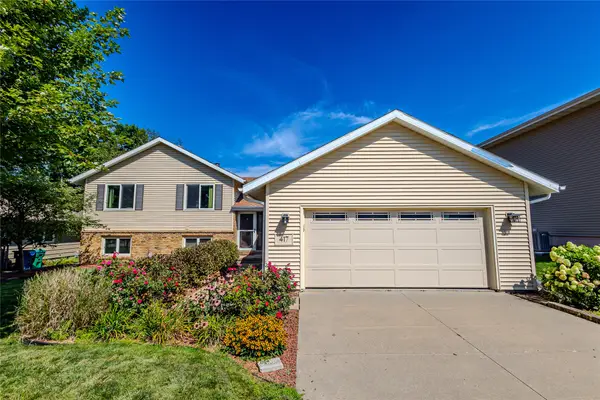 $340,000Active4 beds 3 baths1,410 sq. ft.
$340,000Active4 beds 3 baths1,410 sq. ft.417 NW Greenwood Street, Ankeny, IA 50023
MLS# 724285Listed by: RE/MAX CONCEPTS - New
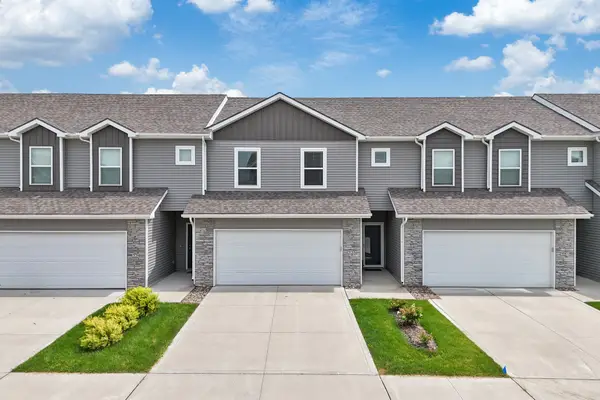 $239,000Active3 beds 3 baths1,473 sq. ft.
$239,000Active3 beds 3 baths1,473 sq. ft.225 NE Glendale Lane, Ankeny, IA 50021
MLS# 724229Listed by: RE/MAX PRECISION - New
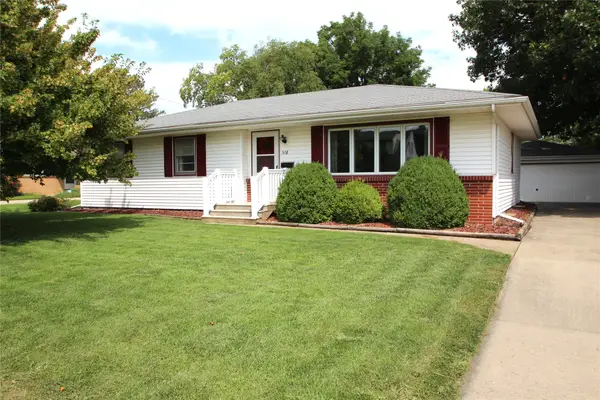 $270,000Active3 beds 3 baths1,321 sq. ft.
$270,000Active3 beds 3 baths1,321 sq. ft.518 SE 2nd Street, Ankeny, IA 50021
MLS# 724193Listed by: LPT REALTY, LLC - Open Sun, 1 to 3pmNew
 $225,000Active2 beds 3 baths1,331 sq. ft.
$225,000Active2 beds 3 baths1,331 sq. ft.5707 NE Lowell Lane, Ankeny, IA 50021
MLS# 724199Listed by: RE/MAX CONCEPTS - New
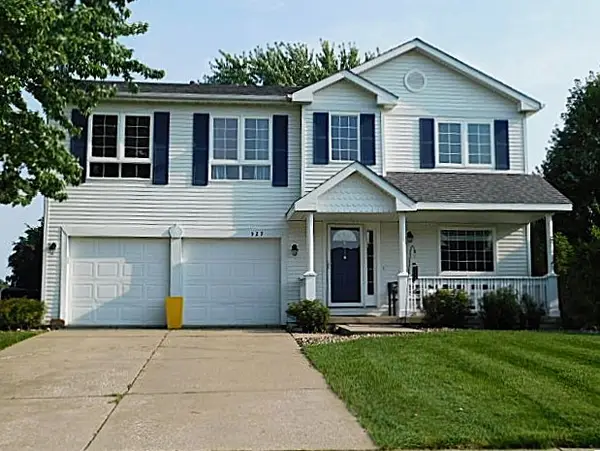 $374,900Active4 beds 4 baths2,276 sq. ft.
$374,900Active4 beds 4 baths2,276 sq. ft.529 NE 16th Street, Ankeny, IA 50021
MLS# 724190Listed by: COUNTRY ESTATES REALTY - New
 $309,000Active3 beds 2 baths1,496 sq. ft.
$309,000Active3 beds 2 baths1,496 sq. ft.4103 SW Westview Drive, Ankeny, IA 50023
MLS# 724113Listed by: KELLER WILLIAMS REALTY GDM

