6008 NE Briarwood Drive, Ankeny, IA 50021
Local realty services provided by:Better Homes and Gardens Real Estate Innovations
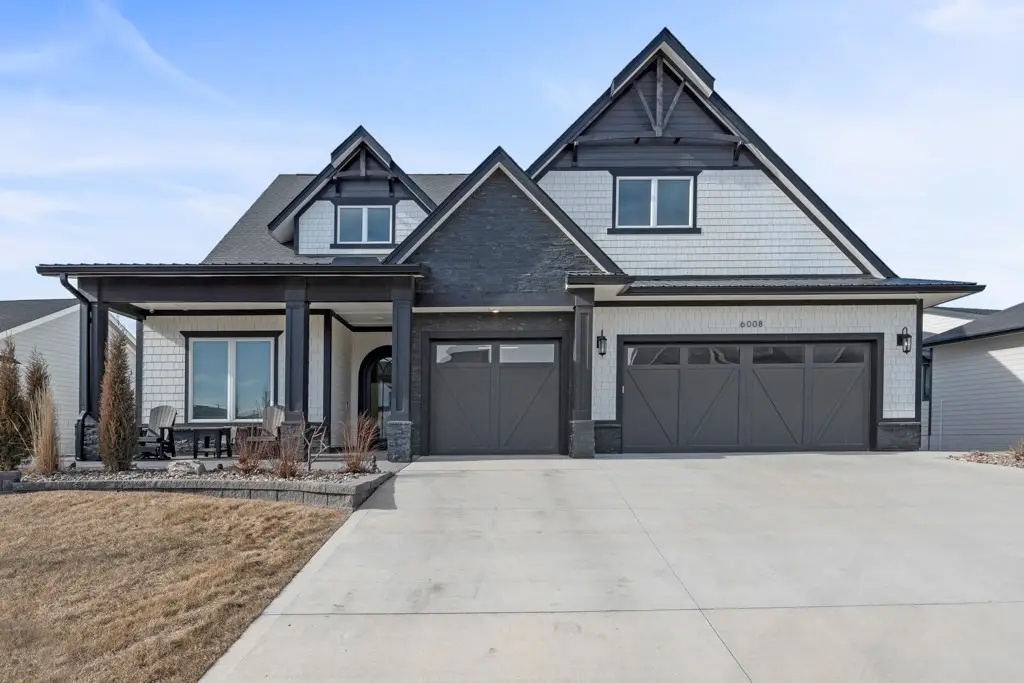

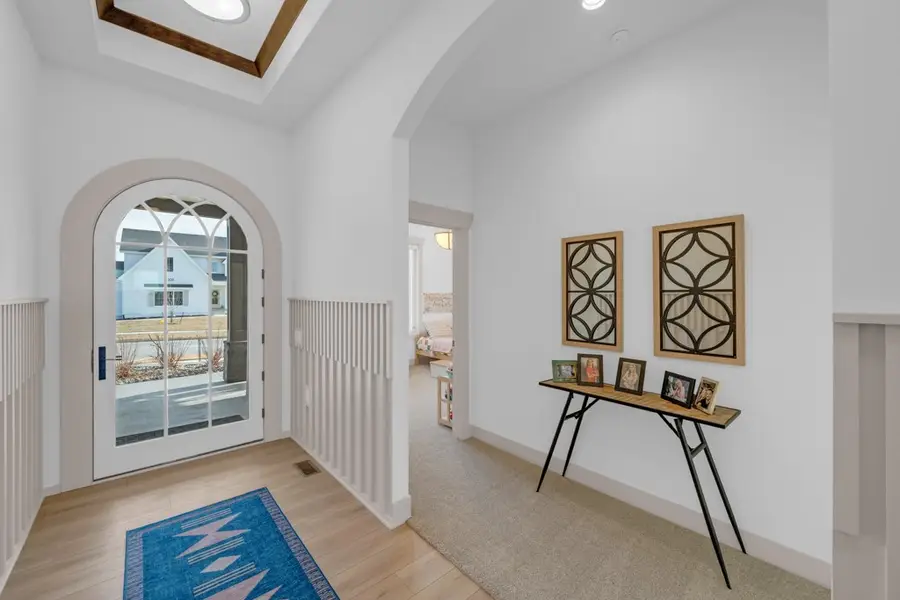
6008 NE Briarwood Drive,Ankeny, IA 50021
$834,900
- 5 Beds
- 4 Baths
- 2,193 sq. ft.
- Single family
- Pending
Listed by:liz lathrum
Office:lpt realty, llc.
MLS#:711342
Source:IA_DMAAR
Price summary
- Price:$834,900
- Price per sq. ft.:$380.71
- Monthly HOA dues:$83.33
About this home
Welcome to your dream home in the charming community of Kimberley Estates in Northern Ankeny. This stunning walkout boasts luxury finishes and a perfect yard just waiting for a sparkling pool to be added. The handicapped accessible features through out make this home not only beautiful but also functional for all. The enormous heated and cooled garage provides ample space for cars toys and storage. Step outside to the covered deck/ patio and take in the serene surroundings. While inside, grab a glass of wine from your wine cellar and entertain friends in incredible wet bar/ rec area, retreat to your poker room/den or head up to your gourmet kitchen and hide all your mess in the hidden pantry. Don't miss out on the opportunity to make this your forever home. Some of the luxury features are Zone heating, Security system with cameras, Sonos speakers through out, Gas line to deck and to patio for future use, central vac and more!
Contact an agent
Home facts
- Year built:2021
- Listing Id #:711342
- Added:191 day(s) ago
- Updated:August 06, 2025 at 07:25 AM
Rooms and interior
- Bedrooms:5
- Total bathrooms:4
- Full bathrooms:1
- Half bathrooms:1
- Living area:2,193 sq. ft.
Heating and cooling
- Cooling:Central Air
- Heating:Forced Air, Gas, Natural Gas
Structure and exterior
- Roof:Asphalt, Metal, Shingle
- Year built:2021
- Building area:2,193 sq. ft.
- Lot area:0.38 Acres
Utilities
- Water:Public
- Sewer:Public Sewer
Finances and disclosures
- Price:$834,900
- Price per sq. ft.:$380.71
- Tax amount:$17,602
New listings near 6008 NE Briarwood Drive
- New
 $410,000Active5 beds 3 baths1,424 sq. ft.
$410,000Active5 beds 3 baths1,424 sq. ft.4507 NW 13th Street, Ankeny, IA 50023
MLS# 724317Listed by: RE/MAX CONCEPTS - Open Sun, 1 to 3pmNew
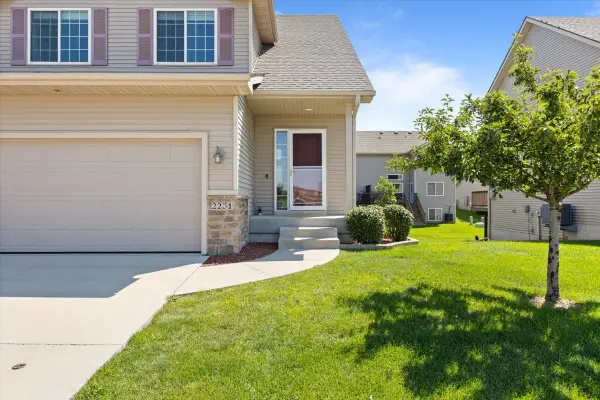 $282,000Active4 beds 4 baths1,511 sq. ft.
$282,000Active4 beds 4 baths1,511 sq. ft.2231 NW Chapel Lane, Ankeny, IA 50023
MLS# 724172Listed by: LPT REALTY, LLC - Open Sun, 2 to 4pmNew
 $445,000Active4 beds 3 baths1,519 sq. ft.
$445,000Active4 beds 3 baths1,519 sq. ft.3309 SW Edgewood Lane, Ankeny, IA 50023
MLS# 724291Listed by: RE/MAX PRECISION - New
 $349,500Active3 beds 3 baths1,753 sq. ft.
$349,500Active3 beds 3 baths1,753 sq. ft.1108 NW 25th Street, Ankeny, IA 50023
MLS# 724284Listed by: BOUTIQUE REAL ESTATE - Open Sat, 10am to 12pmNew
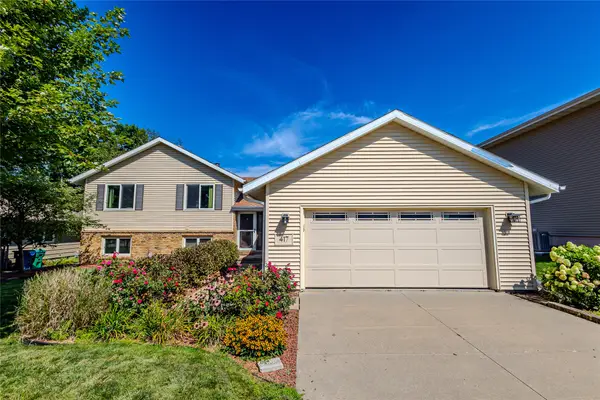 $340,000Active4 beds 3 baths1,410 sq. ft.
$340,000Active4 beds 3 baths1,410 sq. ft.417 NW Greenwood Street, Ankeny, IA 50023
MLS# 724285Listed by: RE/MAX CONCEPTS - New
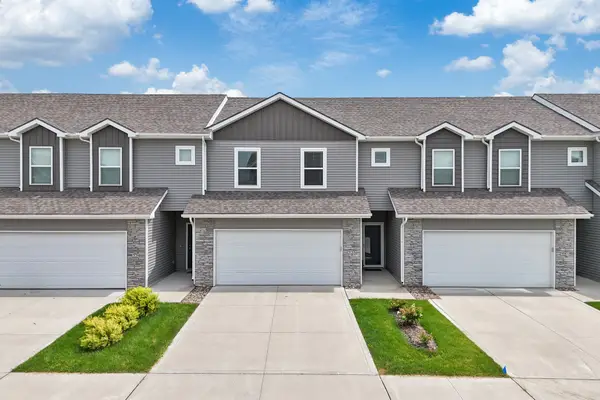 $239,000Active3 beds 3 baths1,473 sq. ft.
$239,000Active3 beds 3 baths1,473 sq. ft.225 NE Glendale Lane, Ankeny, IA 50021
MLS# 724229Listed by: RE/MAX PRECISION - New
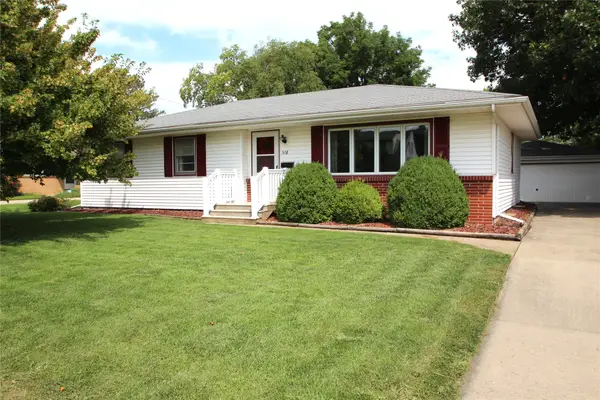 $270,000Active3 beds 3 baths1,321 sq. ft.
$270,000Active3 beds 3 baths1,321 sq. ft.518 SE 2nd Street, Ankeny, IA 50021
MLS# 724193Listed by: LPT REALTY, LLC - Open Sun, 1 to 3pmNew
 $225,000Active2 beds 3 baths1,331 sq. ft.
$225,000Active2 beds 3 baths1,331 sq. ft.5707 NE Lowell Lane, Ankeny, IA 50021
MLS# 724199Listed by: RE/MAX CONCEPTS - New
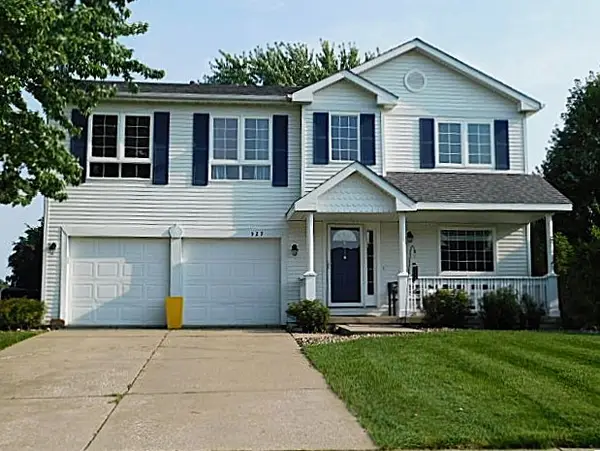 $374,900Active4 beds 4 baths2,276 sq. ft.
$374,900Active4 beds 4 baths2,276 sq. ft.529 NE 16th Street, Ankeny, IA 50021
MLS# 724190Listed by: COUNTRY ESTATES REALTY - New
 $309,000Active3 beds 2 baths1,496 sq. ft.
$309,000Active3 beds 2 baths1,496 sq. ft.4103 SW Westview Drive, Ankeny, IA 50023
MLS# 724113Listed by: KELLER WILLIAMS REALTY GDM

