610 NE Whitetail Drive, Ankeny, IA 50021
Local realty services provided by:Better Homes and Gardens Real Estate Innovations
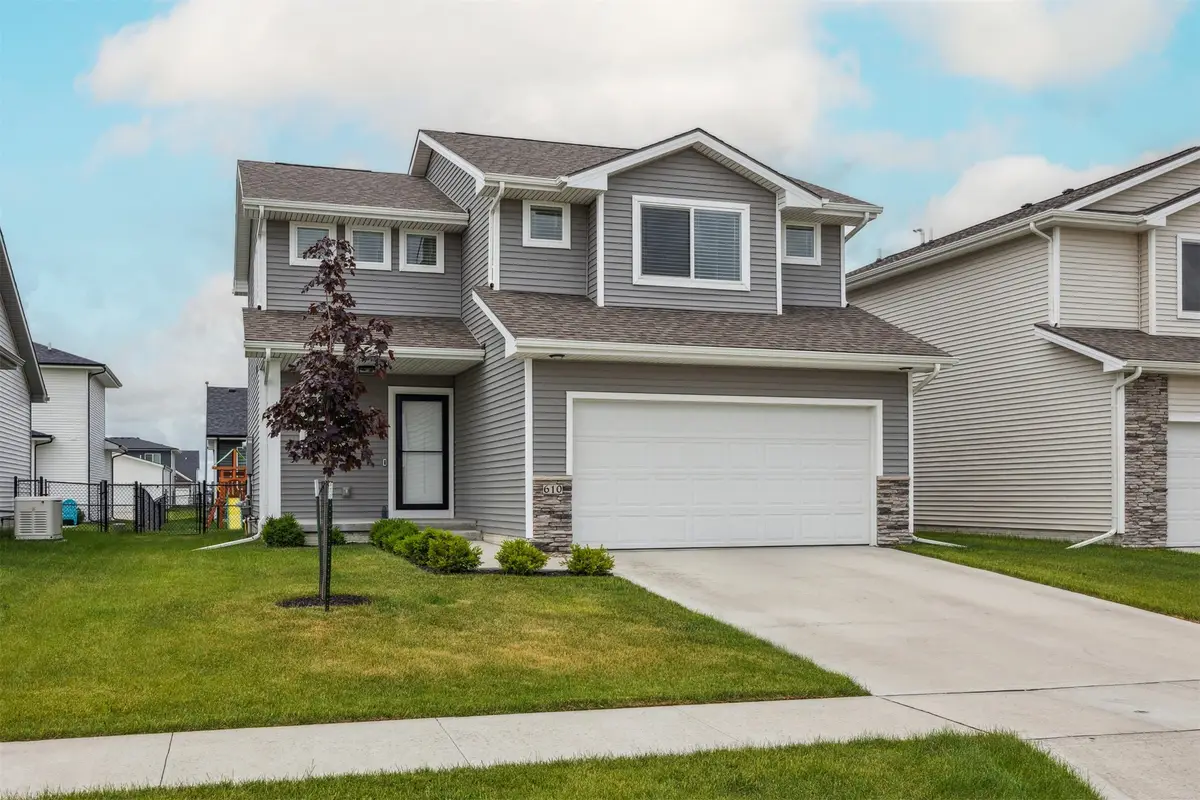

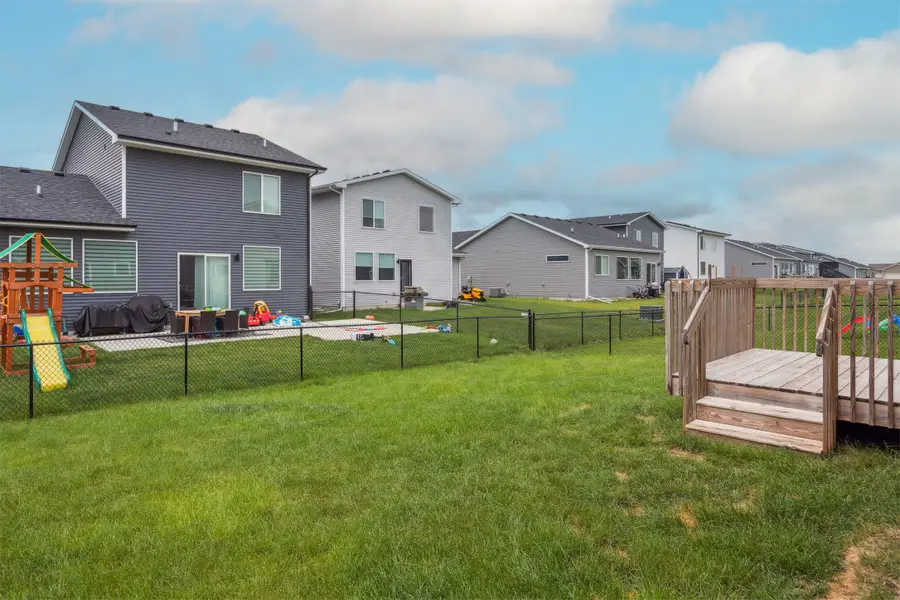
610 NE Whitetail Drive,Ankeny, IA 50021
$329,000
- 4 Beds
- 3 Baths
- 1,486 sq. ft.
- Single family
- Pending
Listed by:cody bilyeu
Office:re/max concepts
MLS#:711883
Source:IA_DMAAR
Price summary
- Price:$329,000
- Price per sq. ft.:$221.4
- Monthly HOA dues:$12.5
About this home
This beautifully maintained resale in the sought-after Deer Creek Crossing neighborhood offers nearly 1,500 sq. ft. of modern living space with four bedrooms and 2.5 bathrooms. Freshly painted inside, this move-in-ready home features an open-concept layout with a bright and inviting living area, a stylish kitchen complete with all appliances, including a gas range, ample cabinet space, and a convenient dining area. The spacious primary suite boasts a private en-suite bathroom and a large closet, while the additional bedrooms provide flexibility for guests, kids, or home office needs. Thoughtful homeowner upgrades include a water softener, cabinet hardware, blinds throughout, updated light fixtures, a laundry room cabinet for added storage, a fully fenced backyard for privacy, a security system for peace of mind with smart garage door opener, a Nest thermostat for energy-efficient climate control, and a newly added storm door for enhanced curb appeal and ventilation. The exterior is just as impressive, with excellent curb appeal and a private backyard perfect for relaxation or entertaining. Located in a fantastic community with easy access to parks, shopping, dining, top-rated schools, and major highways, this home combines comfort, style, and convenience in one perfect package. Schedule your showing today and see why this home is the perfect fit!
Contact an agent
Home facts
- Year built:2021
- Listing Id #:711883
- Added:181 day(s) ago
- Updated:August 08, 2025 at 08:43 PM
Rooms and interior
- Bedrooms:4
- Total bathrooms:3
- Full bathrooms:2
- Half bathrooms:1
- Living area:1,486 sq. ft.
Heating and cooling
- Cooling:Central Air
- Heating:Forced Air, Gas, Natural Gas
Structure and exterior
- Roof:Asphalt, Shingle
- Year built:2021
- Building area:1,486 sq. ft.
- Lot area:0.11 Acres
Utilities
- Water:Public
- Sewer:Public Sewer
Finances and disclosures
- Price:$329,000
- Price per sq. ft.:$221.4
- Tax amount:$5,106 (2025)
New listings near 610 NE Whitetail Drive
- New
 $595,000Active5 beds 4 baths2,497 sq. ft.
$595,000Active5 beds 4 baths2,497 sq. ft.211 SW Stonegate Drive, Ankeny, IA 50023
MLS# 724339Listed by: RE/MAX CONCEPTS - New
 $410,000Active5 beds 3 baths1,424 sq. ft.
$410,000Active5 beds 3 baths1,424 sq. ft.4507 NW 13th Street, Ankeny, IA 50023
MLS# 724317Listed by: RE/MAX CONCEPTS - Open Sun, 1 to 3pmNew
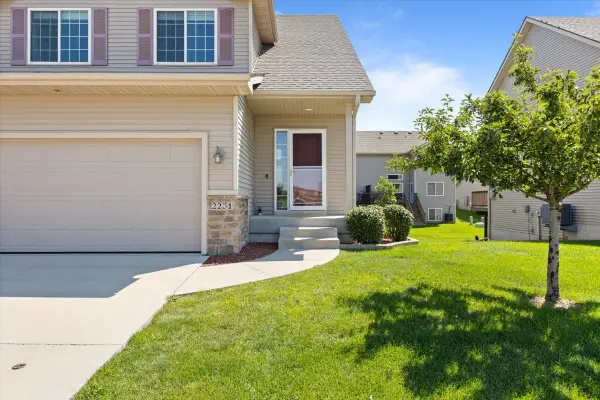 $282,000Active4 beds 4 baths1,511 sq. ft.
$282,000Active4 beds 4 baths1,511 sq. ft.2231 NW Chapel Lane, Ankeny, IA 50023
MLS# 724172Listed by: LPT REALTY, LLC - Open Sun, 2 to 4pmNew
 $445,000Active4 beds 3 baths1,519 sq. ft.
$445,000Active4 beds 3 baths1,519 sq. ft.3309 SW Edgewood Lane, Ankeny, IA 50023
MLS# 724291Listed by: RE/MAX PRECISION - Open Sun, 1 to 4pmNew
 $349,500Active3 beds 3 baths1,753 sq. ft.
$349,500Active3 beds 3 baths1,753 sq. ft.1108 NW 25th Street, Ankeny, IA 50023
MLS# 724284Listed by: BOUTIQUE REAL ESTATE - Open Sat, 10am to 12pmNew
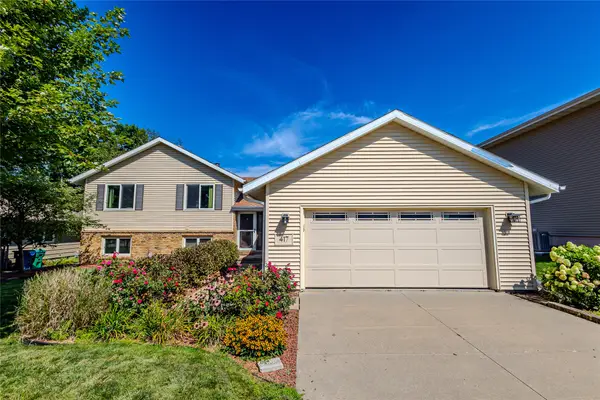 $340,000Active4 beds 3 baths1,410 sq. ft.
$340,000Active4 beds 3 baths1,410 sq. ft.417 NW Greenwood Street, Ankeny, IA 50023
MLS# 724285Listed by: RE/MAX CONCEPTS - New
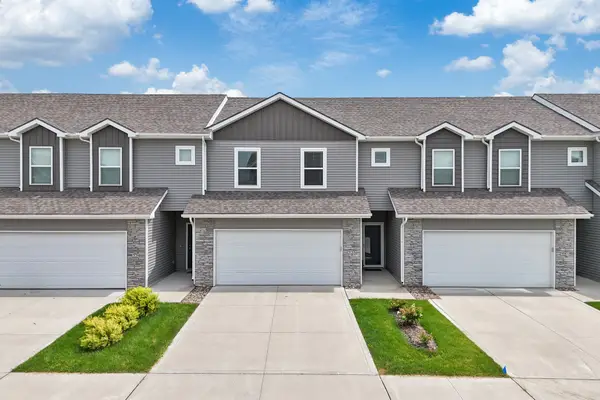 $239,000Active3 beds 3 baths1,473 sq. ft.
$239,000Active3 beds 3 baths1,473 sq. ft.225 NE Glendale Lane, Ankeny, IA 50021
MLS# 724229Listed by: RE/MAX PRECISION - New
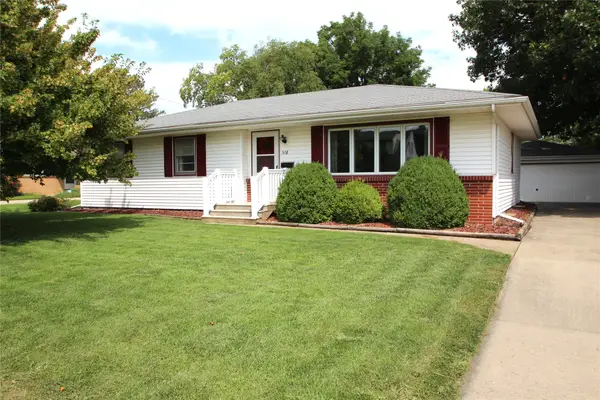 $270,000Active3 beds 3 baths1,321 sq. ft.
$270,000Active3 beds 3 baths1,321 sq. ft.518 SE 2nd Street, Ankeny, IA 50021
MLS# 724193Listed by: LPT REALTY, LLC - Open Sun, 1 to 3pmNew
 $225,000Active2 beds 3 baths1,331 sq. ft.
$225,000Active2 beds 3 baths1,331 sq. ft.5707 NE Lowell Lane, Ankeny, IA 50021
MLS# 724199Listed by: RE/MAX CONCEPTS - New
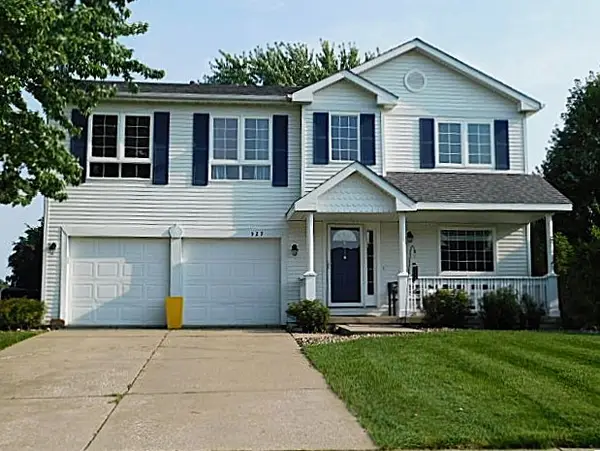 $374,900Active4 beds 4 baths2,276 sq. ft.
$374,900Active4 beds 4 baths2,276 sq. ft.529 NE 16th Street, Ankeny, IA 50021
MLS# 724190Listed by: COUNTRY ESTATES REALTY

