6111 NE Briarwood Drive, Ankeny, IA 50021
Local realty services provided by:Better Homes and Gardens Real Estate Innovations
6111 NE Briarwood Drive,Ankeny, IA 50021
$700,000
- 3 Beds
- 3 Baths
- 1,682 sq. ft.
- Single family
- Active
Listed by:jill budden
Office:re/max concepts
MLS#:724569
Source:IA_DMAAR
Price summary
- Price:$700,000
- Price per sq. ft.:$416.17
- Monthly HOA dues:$83.33
About this home
Welcome to this custom built zero-entry ranch in Kimberley Estates, home of the 2022 DSM Home Show Expo! Step inside to the airy, open living spaces with large windows across the back of the home and arched doorways throughout the main living area. The open concept kitchen-dining-living area is the heart of the home, featuring painted cabinets accented by stained floating shelves, gas stove with stainless hood vent, pantry, and the sink on the perimeter overlooking the backyard. Just off the kitchen, you'll find a mudroom entry from the garage and a separate laundry room for added convenience. Outdoor living is easy with a ground-level covered patio with outdoor speakers and beautifully landscaped, fully fenced backyard with black aluminum fencing. The primary suite includes a zero-entry tile shower, dual sinks, and seamless access to the walk-in closet. A front flex room off the entry is perfect for an office, hobby room, or additional living space. The finished lower level adds 2 bedrooms, full bath, rec room with wet bar, and flex/storage space. Additional extras include: 36" doors throughout (except pantry), garage heater, custom window blinds, and deep freeze in the basement. With zero-entry at the front door, back door, and garage, this home combines comfort, style, and convenience with golf 2 golf courses nearby and easy access to I-80.
Contact an agent
Home facts
- Year built:2023
- Listing ID #:724569
- Added:37 day(s) ago
- Updated:September 11, 2025 at 03:07 PM
Rooms and interior
- Bedrooms:3
- Total bathrooms:3
- Full bathrooms:1
- Half bathrooms:1
- Living area:1,682 sq. ft.
Heating and cooling
- Cooling:Central Air
- Heating:Forced Air, Gas, Natural Gas
Structure and exterior
- Roof:Asphalt, Shingle
- Year built:2023
- Building area:1,682 sq. ft.
- Lot area:0.44 Acres
Utilities
- Water:Public
- Sewer:Public Sewer
Finances and disclosures
- Price:$700,000
- Price per sq. ft.:$416.17
- Tax amount:$11,083
New listings near 6111 NE Briarwood Drive
- Open Sun, 1 to 3pmNew
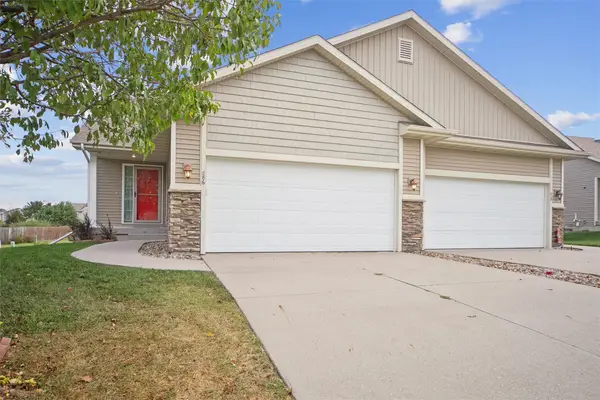 $295,000Active3 beds 3 baths1,092 sq. ft.
$295,000Active3 beds 3 baths1,092 sq. ft.886 NE Cherry Plum Drive, Ankeny, IA 50021
MLS# 726911Listed by: LPT REALTY, LLC - New
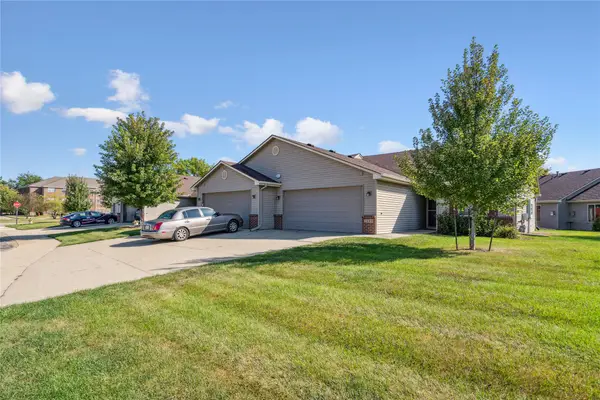 $235,000Active2 beds 2 baths1,182 sq. ft.
$235,000Active2 beds 2 baths1,182 sq. ft.3009 SE Turnberry Drive, Ankeny, IA 50021
MLS# 726938Listed by: CENTURY 21 SIGNATURE - New
 $495,000Active4 beds 4 baths2,085 sq. ft.
$495,000Active4 beds 4 baths2,085 sq. ft.710 NW Rockcrest Circle, Ankeny, IA 50023
MLS# 726882Listed by: RE/MAX PRECISION - New
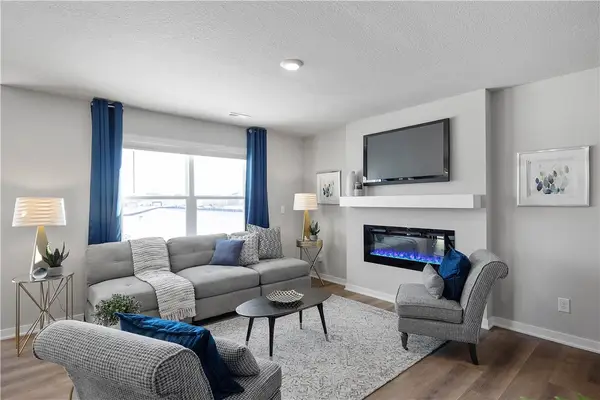 $244,990Active3 beds 3 baths1,511 sq. ft.
$244,990Active3 beds 3 baths1,511 sq. ft.4415 NE Spear Lane, Ankeny, IA 50021
MLS# 726919Listed by: DRH REALTY OF IOWA, LLC - New
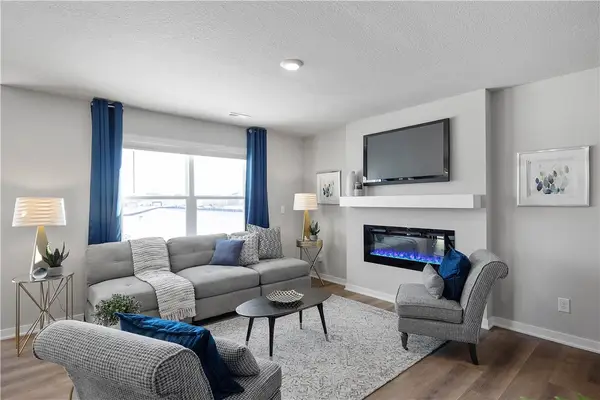 $244,990Active3 beds 3 baths1,511 sq. ft.
$244,990Active3 beds 3 baths1,511 sq. ft.4407 NE Spear Lane, Ankeny, IA 50021
MLS# 726920Listed by: DRH REALTY OF IOWA, LLC - New
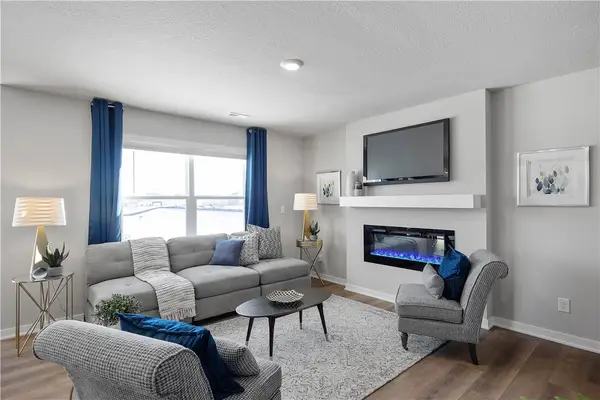 $244,990Active3 beds 3 baths1,511 sq. ft.
$244,990Active3 beds 3 baths1,511 sq. ft.4411 NE Spear Lane, Ankeny, IA 50021
MLS# 726921Listed by: DRH REALTY OF IOWA, LLC - New
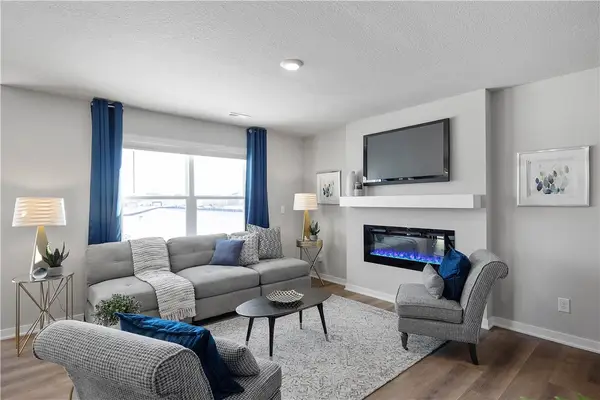 $244,990Active3 beds 3 baths1,511 sq. ft.
$244,990Active3 beds 3 baths1,511 sq. ft.4419 NE Spear Lane, Ankeny, IA 50021
MLS# 726922Listed by: DRH REALTY OF IOWA, LLC - New
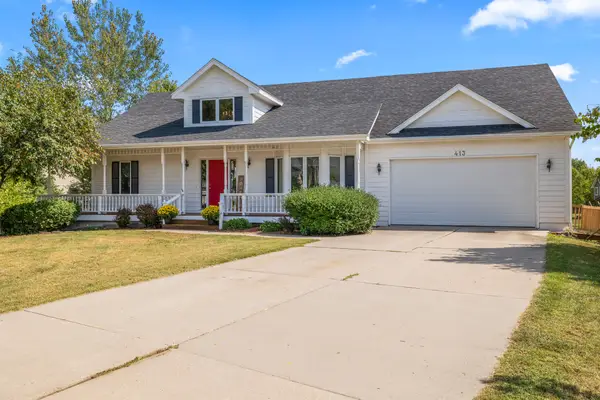 $450,000Active4 beds 3 baths1,442 sq. ft.
$450,000Active4 beds 3 baths1,442 sq. ft.413 NE 17th Street, Ankeny, IA 50021
MLS# 726899Listed by: RE/MAX PRECISION - Open Sun, 1 to 3pmNew
 $499,000Active5 beds 4 baths1,782 sq. ft.
$499,000Active5 beds 4 baths1,782 sq. ft.1517 SW Franklin Drive, Ankeny, IA 50023
MLS# 726900Listed by: LPT REALTY, LLC - New
 $375,000Active3 beds 3 baths1,366 sq. ft.
$375,000Active3 beds 3 baths1,366 sq. ft.3205 SW Brookeline Drive, Ankeny, IA 50023
MLS# 726890Listed by: RE/MAX CONCEPTS
