6129 NE Sherman Drive, Ankeny, IA 50021
Local realty services provided by:Better Homes and Gardens Real Estate Innovations
6129 NE Sherman Drive,Ankeny, IA 50021
$800,000
- 5 Beds
- 5 Baths
- 2,820 sq. ft.
- Single family
- Active
Listed by:marc bryan
Office:re/max precision
MLS#:686211
Source:IA_DMAAR
Price summary
- Price:$800,000
- Price per sq. ft.:$283.69
- Monthly HOA dues:$6.25
About this home
2 story custom home build by TMB Custom Homes. Home features 5 beds 4 1/2 baths and 4,000 finished square feet. 10 foot ceilings on the main gives this home a very open feel. Custom woodwork throughout from the beams to the custom barn door to the office to the custom stair rails. Tons of extras on the trim side! Custom wood hood vent in the kitchen with pot filler! Hidden pantry in the kitchen with a beverage fridge. The large garage is insulated and heated! downstairs you will find a full wet bar with a full size fridge, dishwasher, and a glass rinser. All upgraded carpet and padding throughout. All custom tile tub surrounds throughout with a custom 4x8 master shower! the master bath features a free standing tub with heated floors throughout and into the shower floor and shower bench! All information obtained from seller and public records. Out back is the perfect entertainment space with a covered deck with trex decking and a large stamped concrete patio with brick firepit!
Open enrollment to South Ankeny available for all ages/classes per state law for those families that would like Ankeny school options. All information obtained from Seller and public records.
Contact an agent
Home facts
- Year built:2021
- Listing ID #:686211
- Added:658 day(s) ago
- Updated:September 13, 2025 at 03:03 PM
Rooms and interior
- Bedrooms:5
- Total bathrooms:5
- Full bathrooms:4
- Half bathrooms:1
- Living area:2,820 sq. ft.
Heating and cooling
- Cooling:Central Air
- Heating:Forced Air, Gas
Structure and exterior
- Roof:Asphalt, Metal, Shingle
- Year built:2021
- Building area:2,820 sq. ft.
- Lot area:0.42 Acres
Utilities
- Water:Public
- Sewer:Public Sewer
Finances and disclosures
- Price:$800,000
- Price per sq. ft.:$283.69
- Tax amount:$13,625
New listings near 6129 NE Sherman Drive
- Open Sun, 1 to 3pmNew
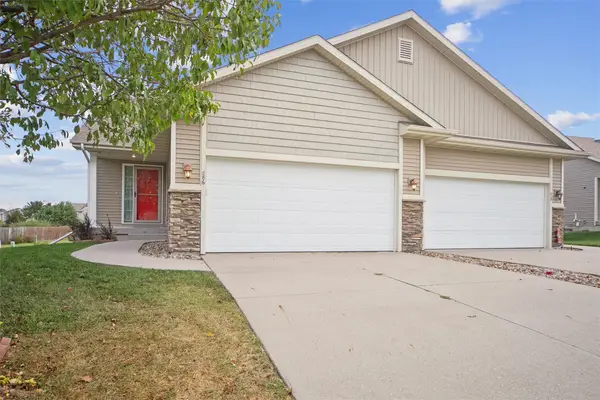 $295,000Active3 beds 3 baths1,092 sq. ft.
$295,000Active3 beds 3 baths1,092 sq. ft.886 NE Cherry Plum Drive, Ankeny, IA 50021
MLS# 726911Listed by: LPT REALTY, LLC - New
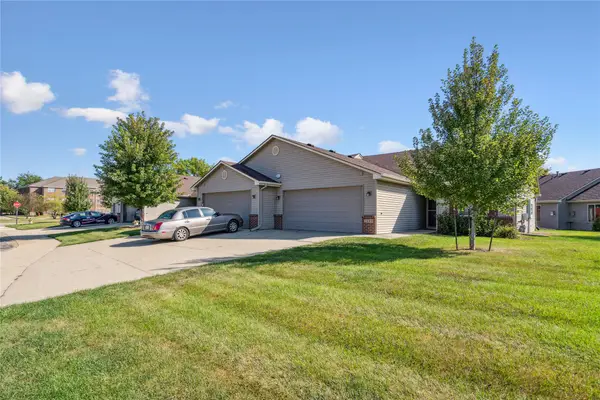 $235,000Active2 beds 2 baths1,182 sq. ft.
$235,000Active2 beds 2 baths1,182 sq. ft.3009 SE Turnberry Drive, Ankeny, IA 50021
MLS# 726938Listed by: CENTURY 21 SIGNATURE - New
 $495,000Active4 beds 4 baths2,085 sq. ft.
$495,000Active4 beds 4 baths2,085 sq. ft.710 NW Rockcrest Circle, Ankeny, IA 50023
MLS# 726882Listed by: RE/MAX PRECISION - New
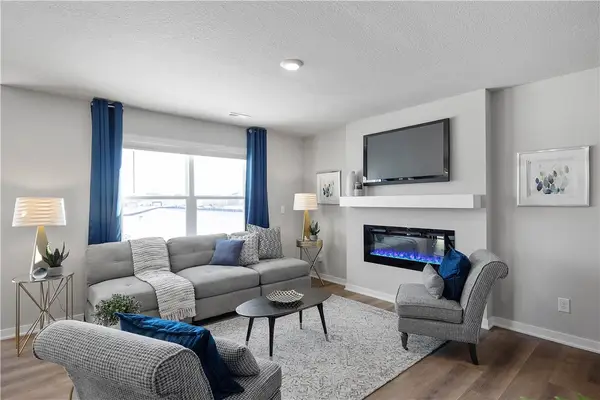 $244,990Active3 beds 3 baths1,511 sq. ft.
$244,990Active3 beds 3 baths1,511 sq. ft.4415 NE Spear Lane, Ankeny, IA 50021
MLS# 726919Listed by: DRH REALTY OF IOWA, LLC - New
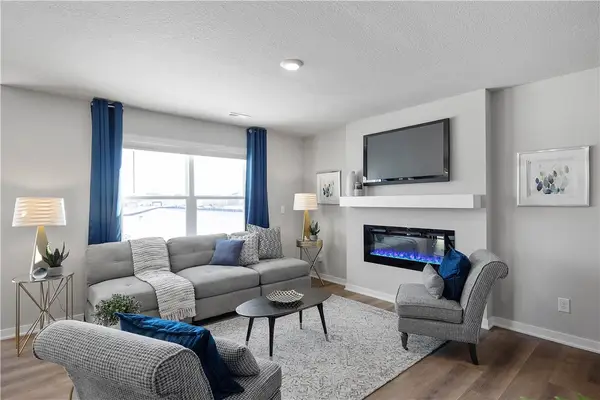 $244,990Active3 beds 3 baths1,511 sq. ft.
$244,990Active3 beds 3 baths1,511 sq. ft.4407 NE Spear Lane, Ankeny, IA 50021
MLS# 726920Listed by: DRH REALTY OF IOWA, LLC - New
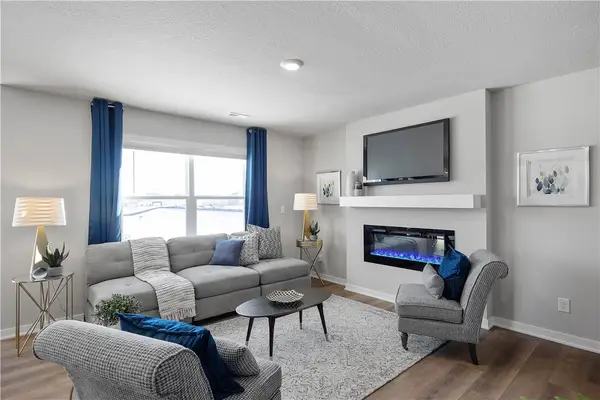 $244,990Active3 beds 3 baths1,511 sq. ft.
$244,990Active3 beds 3 baths1,511 sq. ft.4411 NE Spear Lane, Ankeny, IA 50021
MLS# 726921Listed by: DRH REALTY OF IOWA, LLC - New
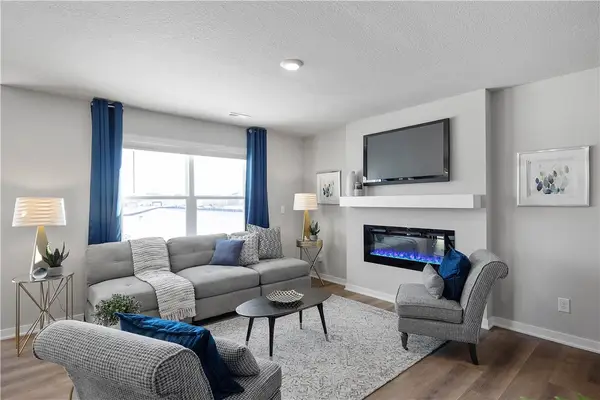 $244,990Active3 beds 3 baths1,511 sq. ft.
$244,990Active3 beds 3 baths1,511 sq. ft.4419 NE Spear Lane, Ankeny, IA 50021
MLS# 726922Listed by: DRH REALTY OF IOWA, LLC - New
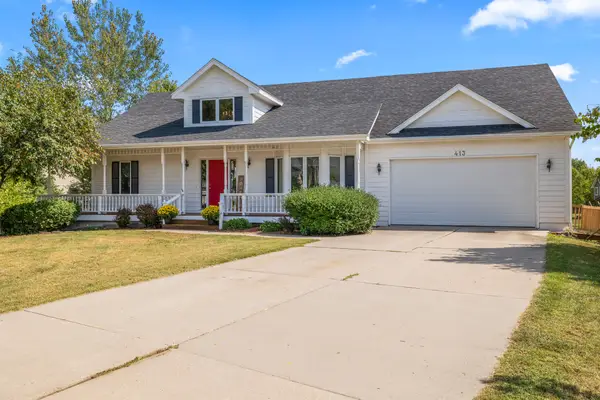 $450,000Active4 beds 3 baths1,442 sq. ft.
$450,000Active4 beds 3 baths1,442 sq. ft.413 NE 17th Street, Ankeny, IA 50021
MLS# 726899Listed by: RE/MAX PRECISION - Open Sun, 1 to 3pmNew
 $499,000Active5 beds 4 baths1,782 sq. ft.
$499,000Active5 beds 4 baths1,782 sq. ft.1517 SW Franklin Drive, Ankeny, IA 50023
MLS# 726900Listed by: LPT REALTY, LLC - New
 $375,000Active3 beds 3 baths1,366 sq. ft.
$375,000Active3 beds 3 baths1,366 sq. ft.3205 SW Brookeline Drive, Ankeny, IA 50023
MLS# 726890Listed by: RE/MAX CONCEPTS
