629 NW Autumn Crest Drive, Ankeny, IA 50023
Local realty services provided by:Better Homes and Gardens Real Estate Innovations
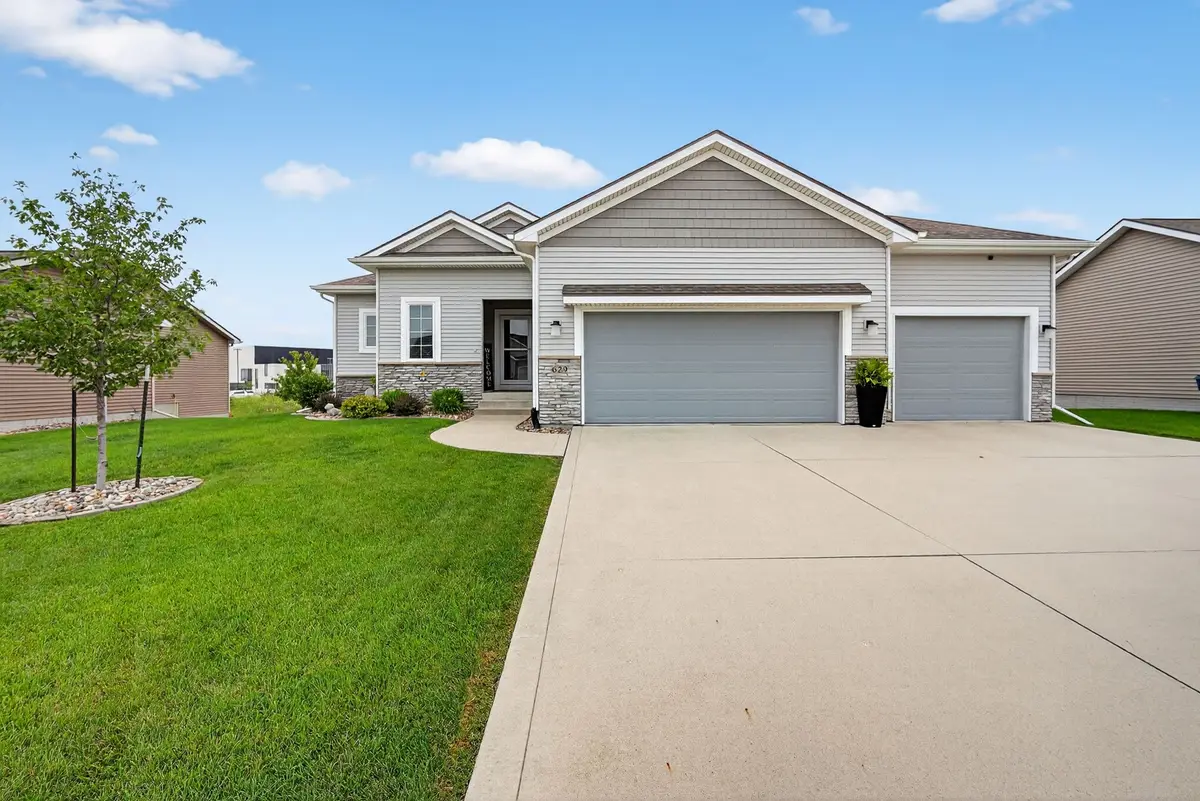

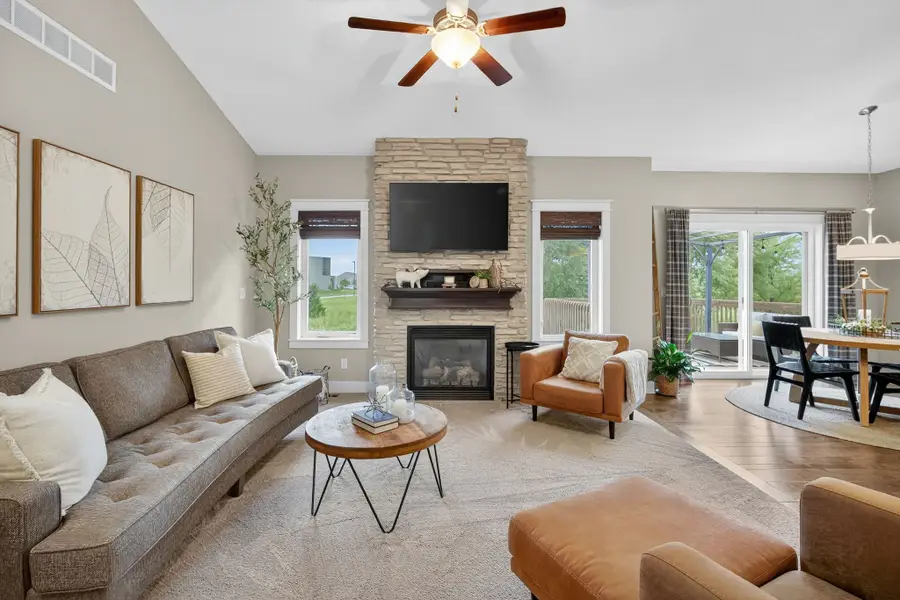
629 NW Autumn Crest Drive,Ankeny, IA 50023
$455,000
- 4 Beds
- 4 Baths
- 1,651 sq. ft.
- Single family
- Pending
Listed by:lindsay reid
Office:keller williams realty gdm
MLS#:722787
Source:IA_DMAAR
Price summary
- Price:$455,000
- Price per sq. ft.:$275.59
About this home
Welcome to 629 NW Autumn Crest Dr! This Ankeny ranch style home is the gem you've been looking for. Beautifully maintained with over 1600 sq ft on the main level, you'll be impressed with the layout that's perfect for everyday living as well as entertaining. An open kitchen, dining and great room greet you as you enter through the covered front door. The split bedroom floor plan on the main level makes this a perfect choice for buyers at any stage of life. The primary suite includes a full bath with soaking tub, a large shower and a walk-in closet; a Jack & Jill bath separates the two additional main floor bedrooms on the other side of the home. A half bath, and a mudroom with laundry, drop zone and access to the 3 car attached garage gives a new homeowner everything needed on one level. The delight of the lower level is another 1105 sq ft of finished space with daylight windows. A huge family/rec room with a wet bar, ping pong table, and living area provide space for movie night, game night and gathering with friends and family. The fourth bedroom & a full bathroom as well as two unfinished storage spaces make this lower level the envy of anyone who enters. This home backs to green space that new owners will surely enjoy as they sit on their deck during the late summer and early fall Iowa nights. Call for a private showing today!
Contact an agent
Home facts
- Year built:2016
- Listing Id #:722787
- Added:21 day(s) ago
- Updated:August 06, 2025 at 07:25 AM
Rooms and interior
- Bedrooms:4
- Total bathrooms:4
- Full bathrooms:3
- Half bathrooms:1
- Living area:1,651 sq. ft.
Heating and cooling
- Cooling:Central Air
- Heating:Forced Air, Gas, Natural Gas
Structure and exterior
- Roof:Asphalt, Shingle
- Year built:2016
- Building area:1,651 sq. ft.
- Lot area:0.22 Acres
Utilities
- Water:Public
- Sewer:Public Sewer
Finances and disclosures
- Price:$455,000
- Price per sq. ft.:$275.59
- Tax amount:$7,091
New listings near 629 NW Autumn Crest Drive
- New
 $410,000Active5 beds 3 baths1,424 sq. ft.
$410,000Active5 beds 3 baths1,424 sq. ft.4507 NW 13th Street, Ankeny, IA 50023
MLS# 724317Listed by: RE/MAX CONCEPTS - Open Sun, 1 to 3pmNew
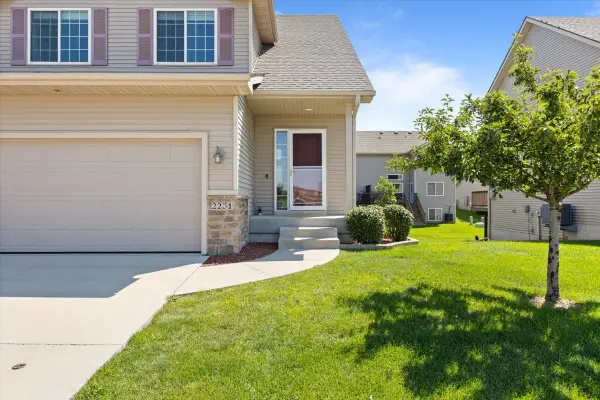 $282,000Active4 beds 4 baths1,511 sq. ft.
$282,000Active4 beds 4 baths1,511 sq. ft.2231 NW Chapel Lane, Ankeny, IA 50023
MLS# 724172Listed by: LPT REALTY, LLC - Open Sun, 2 to 4pmNew
 $445,000Active4 beds 3 baths1,519 sq. ft.
$445,000Active4 beds 3 baths1,519 sq. ft.3309 SW Edgewood Lane, Ankeny, IA 50023
MLS# 724291Listed by: RE/MAX PRECISION - New
 $349,500Active3 beds 3 baths1,753 sq. ft.
$349,500Active3 beds 3 baths1,753 sq. ft.1108 NW 25th Street, Ankeny, IA 50023
MLS# 724284Listed by: BOUTIQUE REAL ESTATE - Open Sat, 10am to 12pmNew
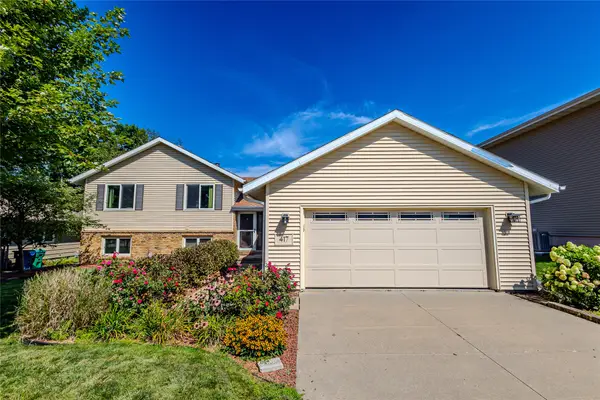 $340,000Active4 beds 3 baths1,410 sq. ft.
$340,000Active4 beds 3 baths1,410 sq. ft.417 NW Greenwood Street, Ankeny, IA 50023
MLS# 724285Listed by: RE/MAX CONCEPTS - New
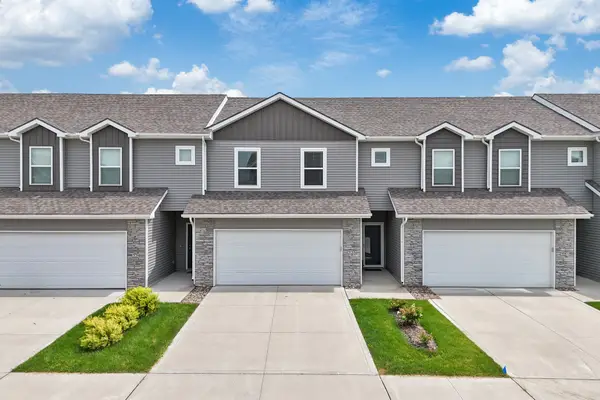 $239,000Active3 beds 3 baths1,473 sq. ft.
$239,000Active3 beds 3 baths1,473 sq. ft.225 NE Glendale Lane, Ankeny, IA 50021
MLS# 724229Listed by: RE/MAX PRECISION - New
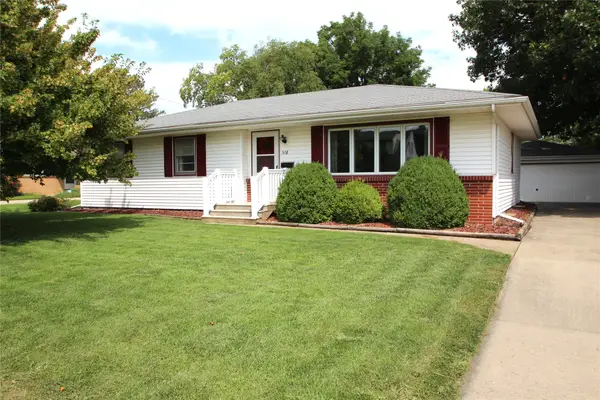 $270,000Active3 beds 3 baths1,321 sq. ft.
$270,000Active3 beds 3 baths1,321 sq. ft.518 SE 2nd Street, Ankeny, IA 50021
MLS# 724193Listed by: LPT REALTY, LLC - Open Sun, 1 to 3pmNew
 $225,000Active2 beds 3 baths1,331 sq. ft.
$225,000Active2 beds 3 baths1,331 sq. ft.5707 NE Lowell Lane, Ankeny, IA 50021
MLS# 724199Listed by: RE/MAX CONCEPTS - New
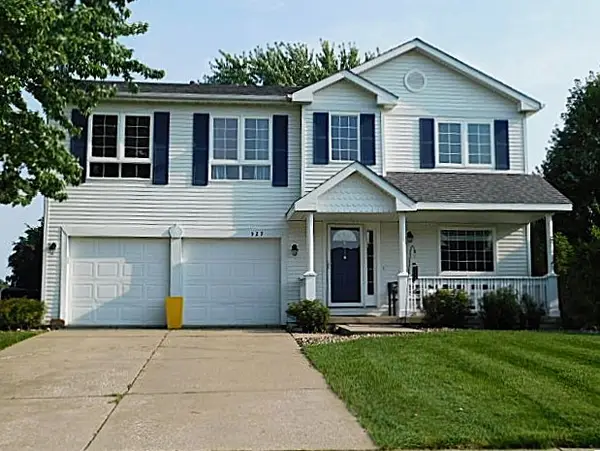 $374,900Active4 beds 4 baths2,276 sq. ft.
$374,900Active4 beds 4 baths2,276 sq. ft.529 NE 16th Street, Ankeny, IA 50021
MLS# 724190Listed by: COUNTRY ESTATES REALTY - New
 $309,000Active3 beds 2 baths1,496 sq. ft.
$309,000Active3 beds 2 baths1,496 sq. ft.4103 SW Westview Drive, Ankeny, IA 50023
MLS# 724113Listed by: KELLER WILLIAMS REALTY GDM

