7009 NW 16th Street, Ankeny, IA 50023
Local realty services provided by:Better Homes and Gardens Real Estate Innovations
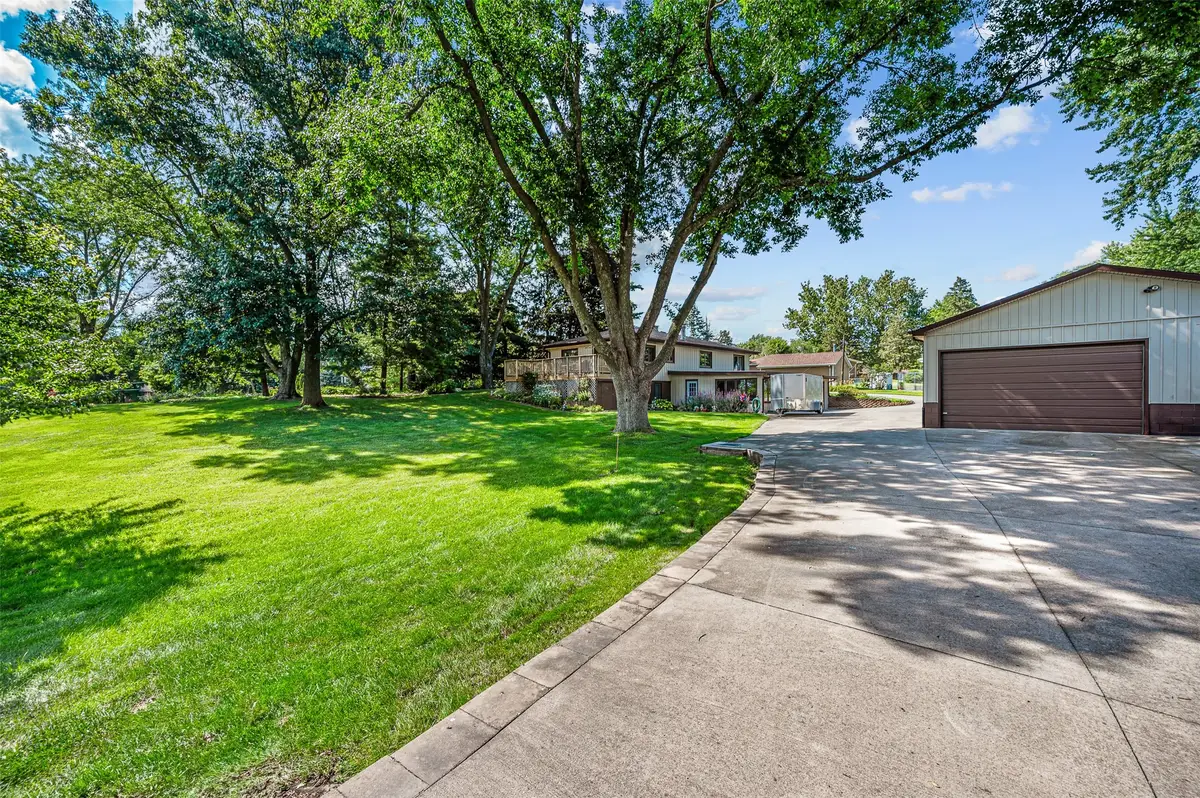
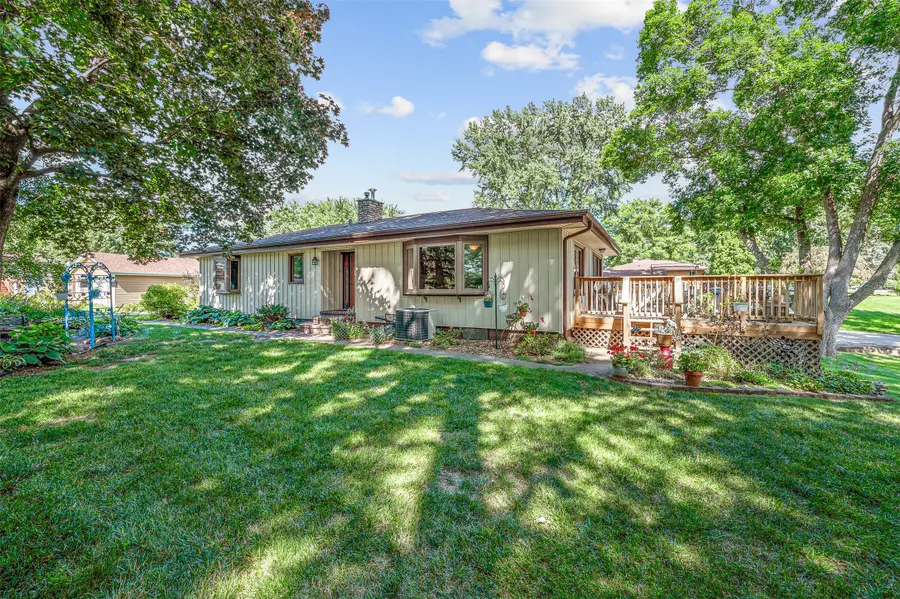
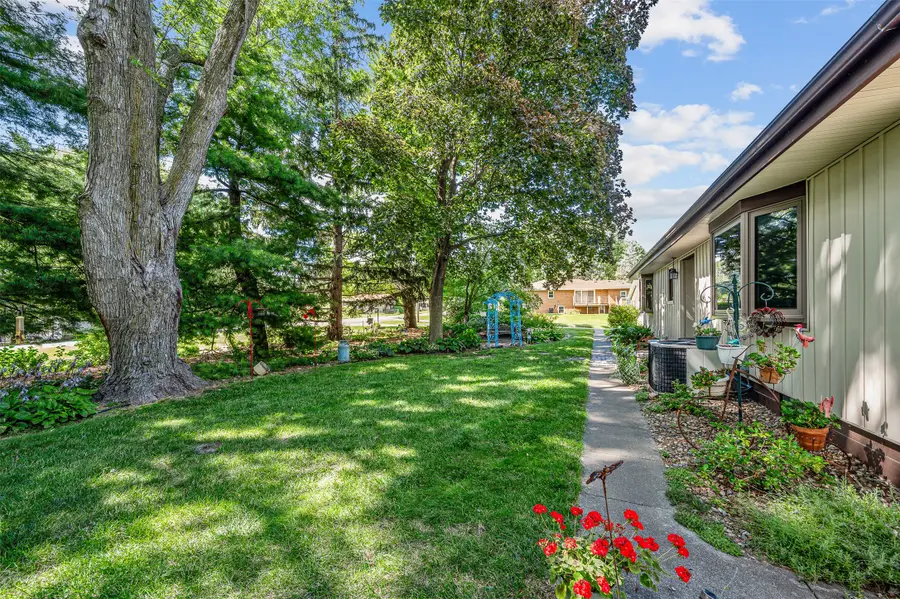
7009 NW 16th Street,Ankeny, IA 50023
$375,000
- 3 Beds
- 2 Baths
- 1,337 sq. ft.
- Single family
- Active
Listed by:bob eisenlauer
Office:re/max revolution
MLS#:722420
Source:IA_DMAAR
Price summary
- Price:$375,000
- Price per sq. ft.:$280.48
About this home
Country Living, Found It! Your search ends here. Sitting on a large corner lot with mature trees, this spacious home checks all the boxes. Step inside and instantly feel at home. You’ll have your choice of two living spaces on the main level: a cozy front living room and a nearby family room featuring a fireplace. Around the corner, the kitchen and dining area are ready for everyday meals or entertaining guests. Down the hall, you’ll find two bedrooms and a full bathroom. Head downstairs to the walk-out basement and discover even more space, including another family room with a second fireplace, a third bedroom, a partial bathroom and the laundry room. Step outside to enjoy the beautifully maintained lawn from your attached deck, or relax in the three-season porch perfect for hobbies, reading, or just unwinding. The attached two-car garage adds convenience, while the detached 28x34 garage is a mechanic or handyman’s dream—heated and complete with a built-in storage room. Located near Saylorville Lake, parks, trails, and all the amenities Ankeny has to offer, including top-rated schools. Don't miss your chance, schedule a showing today and make this your next home!
Contact an agent
Home facts
- Year built:1954
- Listing Id #:722420
- Added:29 day(s) ago
- Updated:August 11, 2025 at 03:02 PM
Rooms and interior
- Bedrooms:3
- Total bathrooms:2
- Full bathrooms:1
- Living area:1,337 sq. ft.
Heating and cooling
- Cooling:Central Air
- Heating:Forced Air, Gas, Natural Gas
Structure and exterior
- Roof:Asphalt, Shingle
- Year built:1954
- Building area:1,337 sq. ft.
- Lot area:0.88 Acres
Utilities
- Water:Public
- Sewer:Septic Tank
Finances and disclosures
- Price:$375,000
- Price per sq. ft.:$280.48
- Tax amount:$4,842
New listings near 7009 NW 16th Street
- New
 $595,000Active5 beds 4 baths2,497 sq. ft.
$595,000Active5 beds 4 baths2,497 sq. ft.211 SW Stonegate Drive, Ankeny, IA 50023
MLS# 724339Listed by: RE/MAX CONCEPTS - New
 $410,000Active5 beds 3 baths1,424 sq. ft.
$410,000Active5 beds 3 baths1,424 sq. ft.4507 NW 13th Street, Ankeny, IA 50023
MLS# 724317Listed by: RE/MAX CONCEPTS - Open Sun, 1 to 3pmNew
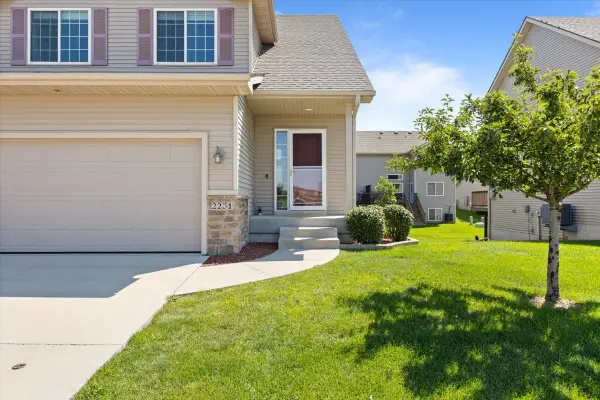 $282,000Active4 beds 4 baths1,511 sq. ft.
$282,000Active4 beds 4 baths1,511 sq. ft.2231 NW Chapel Lane, Ankeny, IA 50023
MLS# 724172Listed by: LPT REALTY, LLC - Open Sun, 2 to 4pmNew
 $445,000Active4 beds 3 baths1,519 sq. ft.
$445,000Active4 beds 3 baths1,519 sq. ft.3309 SW Edgewood Lane, Ankeny, IA 50023
MLS# 724291Listed by: RE/MAX PRECISION - New
 $349,500Active3 beds 3 baths1,753 sq. ft.
$349,500Active3 beds 3 baths1,753 sq. ft.1108 NW 25th Street, Ankeny, IA 50023
MLS# 724284Listed by: BOUTIQUE REAL ESTATE - Open Sat, 10am to 12pmNew
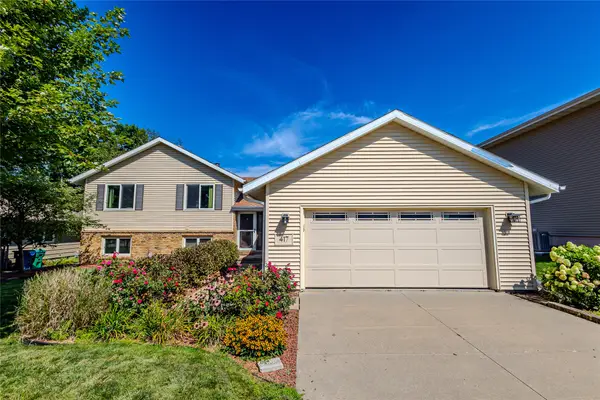 $340,000Active4 beds 3 baths1,410 sq. ft.
$340,000Active4 beds 3 baths1,410 sq. ft.417 NW Greenwood Street, Ankeny, IA 50023
MLS# 724285Listed by: RE/MAX CONCEPTS - New
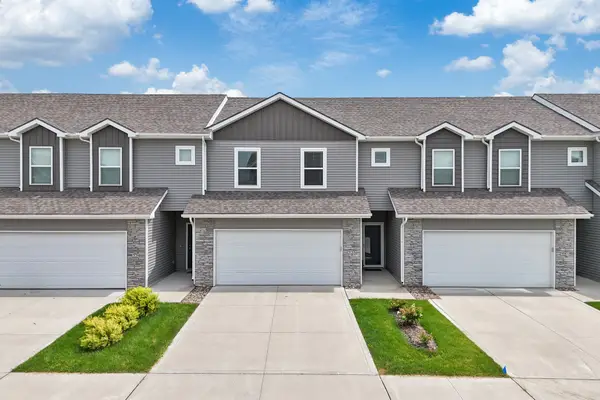 $239,000Active3 beds 3 baths1,473 sq. ft.
$239,000Active3 beds 3 baths1,473 sq. ft.225 NE Glendale Lane, Ankeny, IA 50021
MLS# 724229Listed by: RE/MAX PRECISION - New
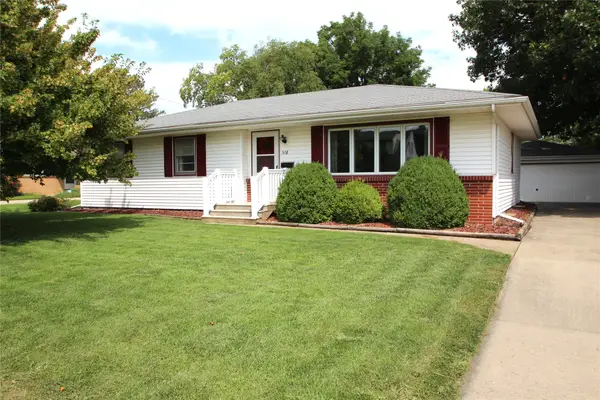 $270,000Active3 beds 3 baths1,321 sq. ft.
$270,000Active3 beds 3 baths1,321 sq. ft.518 SE 2nd Street, Ankeny, IA 50021
MLS# 724193Listed by: LPT REALTY, LLC - Open Sun, 1 to 3pmNew
 $225,000Active2 beds 3 baths1,331 sq. ft.
$225,000Active2 beds 3 baths1,331 sq. ft.5707 NE Lowell Lane, Ankeny, IA 50021
MLS# 724199Listed by: RE/MAX CONCEPTS - New
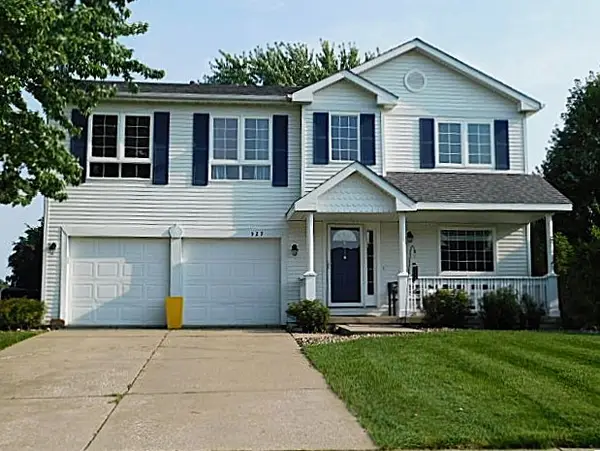 $374,900Active4 beds 4 baths2,276 sq. ft.
$374,900Active4 beds 4 baths2,276 sq. ft.529 NE 16th Street, Ankeny, IA 50021
MLS# 724190Listed by: COUNTRY ESTATES REALTY

