703 NE Michael Court, Ankeny, IA 50021
Local realty services provided by:Better Homes and Gardens Real Estate Innovations
703 NE Michael Court,Ankeny, IA 50021
$321,000
- 3 Beds
- 3 Baths
- - sq. ft.
- Single family
- Sold
Listed by:jill budden
Office:re/max concepts
MLS#:725481
Source:IA_DMAAR
Sorry, we are unable to map this address
Price summary
- Price:$321,000
About this home
Discover this inviting split-level home tucked at the end of a quiet cul-de-sac, but with quick access to I-35 for an easy commute to Ames or downtown. Just steps away, a neighborhood path leads to Michael Park, while your own backyard feels like a private retreat with mature trees, lush landscaping, and multiple outdoor living spaces. Enjoy an oversized deck with pergola, a ground-level paver patio with built-in fire pit, plus a custom built shed with overhead door, electrical, A/C, and dog door to an adjacent kennel. Inside, the main level welcomes you with vaulted ceilingsand laminate flooring. New A/C and water heater in 2025, new furnace in 2024, radon mitigation system added in 2022, and roof replaced in 2018. The kitchen and dining area are open to the backyard, creating a seamless flow for indoor/outdoor entertaining. Front flex room with built-ins offers space for an office, playroom, or formal dining. Upstairs are all 3 bedrooms, which includes the primary suite and a full bathroom. Down a few steps from the kitchen, the spacious living room features a gas fireplace and convenient powder bath and laundry off the garage. The finished basement offers an additional flex room and storage. Home also has central vac. An extended parking pad runs along the full length of the garage, perfect for trailer, RV, or additional parking. This home blends comfort, functionality, and convenience, all in a desirable location near shopping on Delaware and interstate access!
Contact an agent
Home facts
- Year built:2000
- Listing ID #:725481
- Added:57 day(s) ago
- Updated:October 31, 2025 at 06:48 PM
Rooms and interior
- Bedrooms:3
- Total bathrooms:3
- Full bathrooms:2
- Half bathrooms:1
Heating and cooling
- Cooling:Central Air
- Heating:Forced Air, Gas, Natural Gas
Structure and exterior
- Roof:Asphalt, Shingle
- Year built:2000
Utilities
- Water:Public
- Sewer:Public Sewer
Finances and disclosures
- Price:$321,000
- Tax amount:$4,857
New listings near 703 NE Michael Court
- Open Sun, 1 to 3pmNew
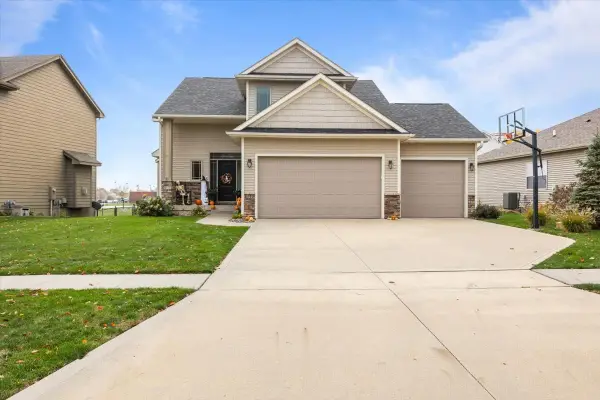 $409,900Active4 beds 4 baths1,994 sq. ft.
$409,900Active4 beds 4 baths1,994 sq. ft.1015 NW Reinhart Drive, Ankeny, IA 50023
MLS# 729464Listed by: LPT REALTY, LLC - Open Sun, 1 to 3pmNew
 $245,000Active4 beds 2 baths1,119 sq. ft.
$245,000Active4 beds 2 baths1,119 sq. ft.822 SE Cortina Drive, Ankeny, IA 50021
MLS# 729439Listed by: LPT REALTY, LLC - New
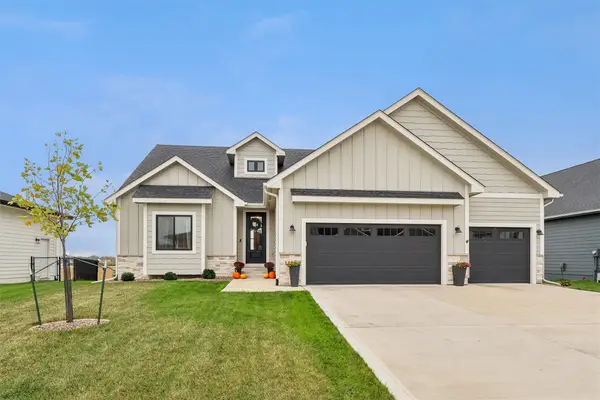 $545,000Active4 beds 3 baths1,700 sq. ft.
$545,000Active4 beds 3 baths1,700 sq. ft.1404 NW Arbor Drive, Ankeny, IA 50023
MLS# 729460Listed by: LPT REALTY, LLC - New
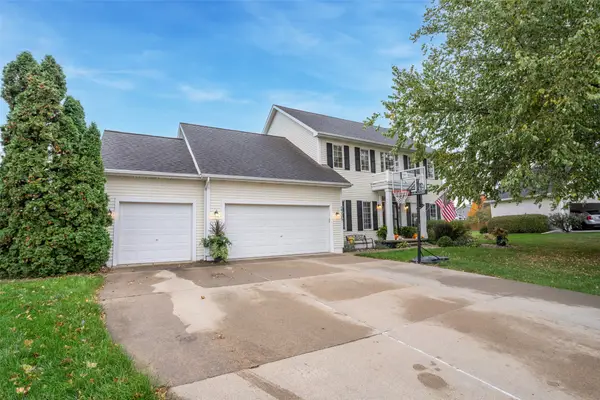 $524,900Active5 beds 4 baths2,302 sq. ft.
$524,900Active5 beds 4 baths2,302 sq. ft.2305 NW School Street, Ankeny, IA 50023
MLS# 729502Listed by: PENNIE CARROLL & ASSOCIATES - New
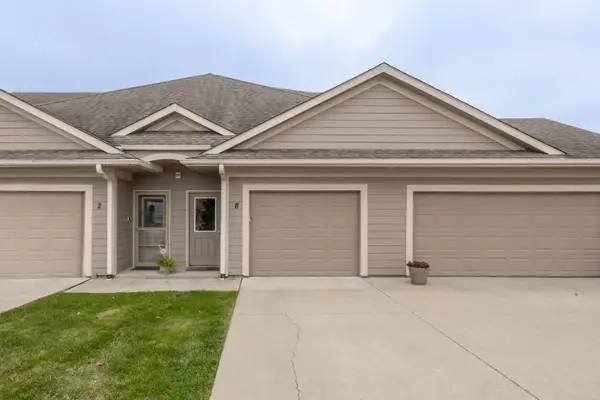 $179,900Active2 beds 2 baths1,168 sq. ft.
$179,900Active2 beds 2 baths1,168 sq. ft.2510 NE Oak Drive #8, Ankeny, IA 50021
MLS# 729509Listed by: REAL BROKER, LLC - New
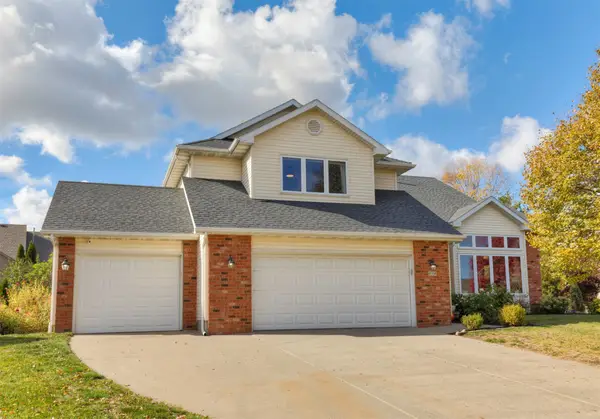 $440,000Active4 beds 3 baths2,384 sq. ft.
$440,000Active4 beds 3 baths2,384 sq. ft.614 NW Boulder Brook Drive, Ankeny, IA 50023
MLS# 729359Listed by: LPT REALTY, LLC - New
 $699,000Active4 beds 5 baths1,892 sq. ft.
$699,000Active4 beds 5 baths1,892 sq. ft.1803 NE Frisk Drive, Ankeny, IA 50021
MLS# 729453Listed by: LPT REALTY, LLC - New
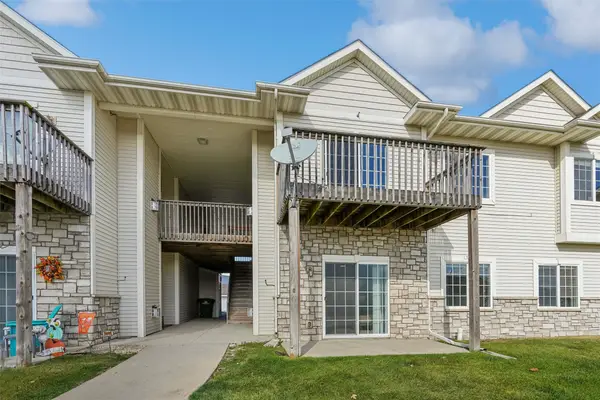 $170,000Active3 beds 2 baths1,177 sq. ft.
$170,000Active3 beds 2 baths1,177 sq. ft.1624 NW Prairie Lakes Drive #6, Ankeny, IA 50023
MLS# 729397Listed by: IOWA REALTY MILLS CROSSING - New
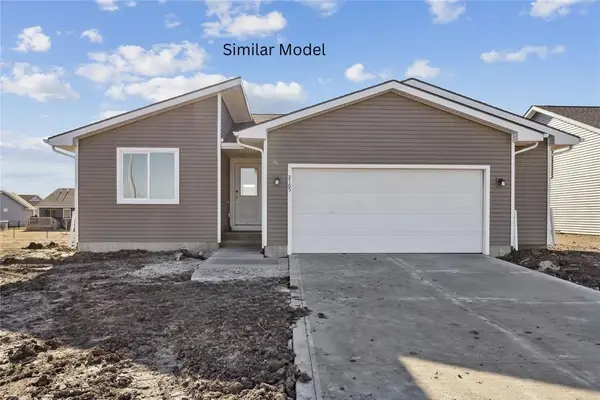 $334,000Active2 beds 2 baths1,218 sq. ft.
$334,000Active2 beds 2 baths1,218 sq. ft.3501 SE Bannister Drive, Ankeny, IA 50021
MLS# 729442Listed by: RE/MAX CONCEPTS - New
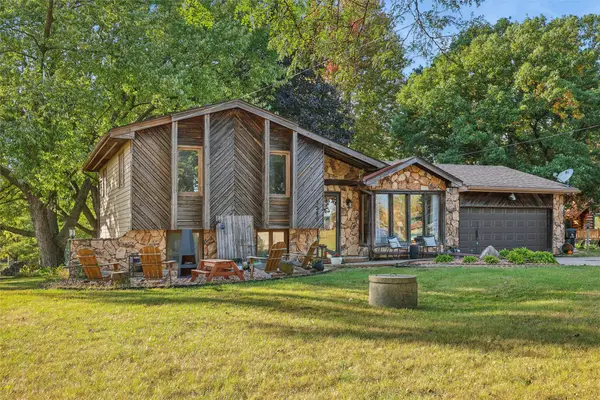 $315,000Active4 beds 2 baths950 sq. ft.
$315,000Active4 beds 2 baths950 sq. ft.7240 NW 21st Street, Ankeny, IA 50023
MLS# 729448Listed by: RE/MAX CONCEPTS
