705 NE 57th Street, Ankeny, IA 50021
Local realty services provided by:Better Homes and Gardens Real Estate Innovations
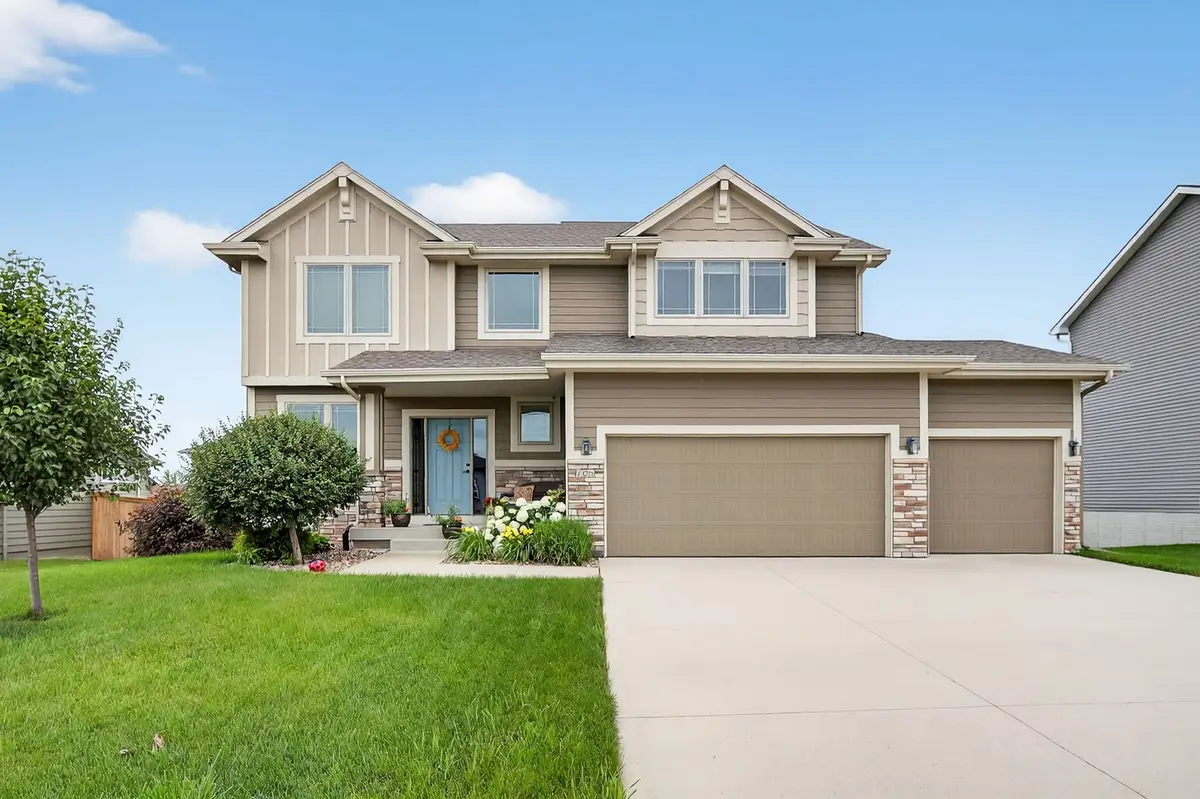

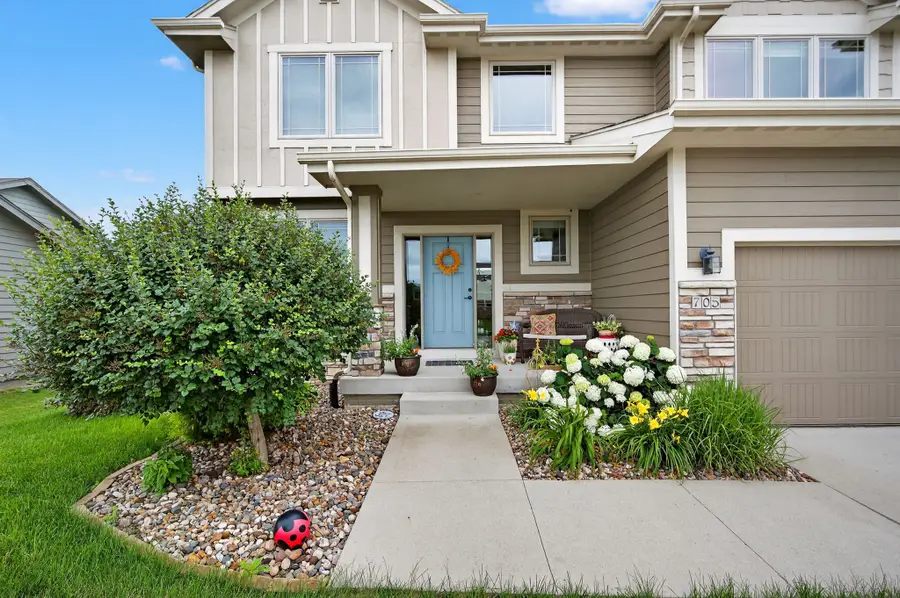
Listed by:sara hopkins
Office:re/max precision
MLS#:722428
Source:IA_DMAAR
Price summary
- Price:$440,000
- Price per sq. ft.:$203.99
About this home
Welcome home to this fantastic 4-bedroom two-story home nestled on the northside of Ankeny within the highly sought-after North Polk School District that provides more of a small-town feel. Enjoy the perfect balance of quiet suburban living while also having convenient access to the interstate for an easy commute. Step inside this spacious two story that has a versatile front room ideal for a home office, playroom, or recreation space. The open floor plan offers a sizable kitchen that connects to dining and living areas, perfect for entertaining. The living room features a focal point stone gas fireplace surrounded by large windows looking out to the backyard. The unfinished basement provides an abundance of storage space but also offers the chance to customize and add equity with future finishing. Upstairs you will find all 4 bedrooms as well as laundry. Retreat to the spacious primary suite featuring a relaxing whirlpool tub, separate shower, tray ceiling, and a generous walk-in closet. It will immediately become your favorite place to unwind. Additional highlights include a large 3-car attached garage with sleek epoxy floors and a beautiful deck overlooking a sizable backyard 'perfect for entertaining or enjoying peaceful evenings outdoors. Don't miss this wonderful opportunity to call Ankeny home! All information obtained from seller and public records.
Contact an agent
Home facts
- Year built:2014
- Listing Id #:722428
- Added:29 day(s) ago
- Updated:August 06, 2025 at 07:25 AM
Rooms and interior
- Bedrooms:4
- Total bathrooms:3
- Full bathrooms:2
- Half bathrooms:1
- Living area:2,157 sq. ft.
Heating and cooling
- Cooling:Central Air
- Heating:Forced Air, Gas
Structure and exterior
- Roof:Asphalt, Shingle
- Year built:2014
- Building area:2,157 sq. ft.
- Lot area:0.22 Acres
Utilities
- Water:Public
- Sewer:Public Sewer
Finances and disclosures
- Price:$440,000
- Price per sq. ft.:$203.99
- Tax amount:$7,558
New listings near 705 NE 57th Street
- New
 $410,000Active4 beds 3 baths1,424 sq. ft.
$410,000Active4 beds 3 baths1,424 sq. ft.4507 NW 13th Street, Ankeny, IA 50023
MLS# 724317Listed by: RE/MAX CONCEPTS - New
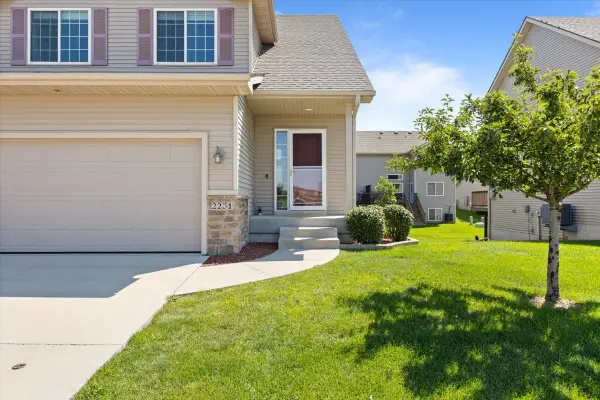 $282,000Active4 beds 4 baths1,511 sq. ft.
$282,000Active4 beds 4 baths1,511 sq. ft.2231 NW Chapel Lane, Ankeny, IA 50023
MLS# 724172Listed by: LPT REALTY, LLC - Open Sun, 2 to 4pmNew
 $445,000Active4 beds 3 baths1,519 sq. ft.
$445,000Active4 beds 3 baths1,519 sq. ft.3309 SW Edgewood Lane, Ankeny, IA 50023
MLS# 724291Listed by: RE/MAX PRECISION - New
 $349,500Active3 beds 3 baths1,753 sq. ft.
$349,500Active3 beds 3 baths1,753 sq. ft.1108 NW 25th Street, Ankeny, IA 50023
MLS# 724284Listed by: BOUTIQUE REAL ESTATE - Open Sat, 10am to 12pmNew
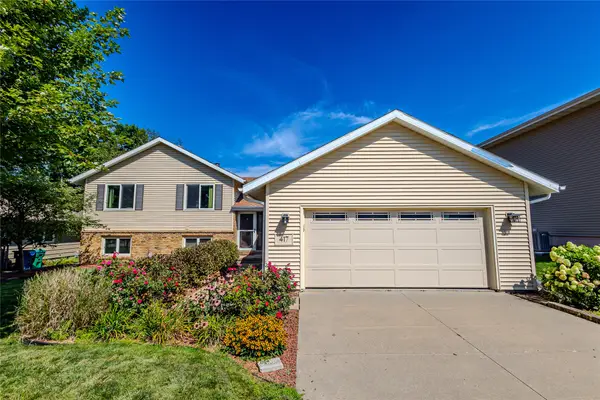 $340,000Active4 beds 3 baths1,410 sq. ft.
$340,000Active4 beds 3 baths1,410 sq. ft.417 NW Greenwood Street, Ankeny, IA 50023
MLS# 724285Listed by: RE/MAX CONCEPTS - New
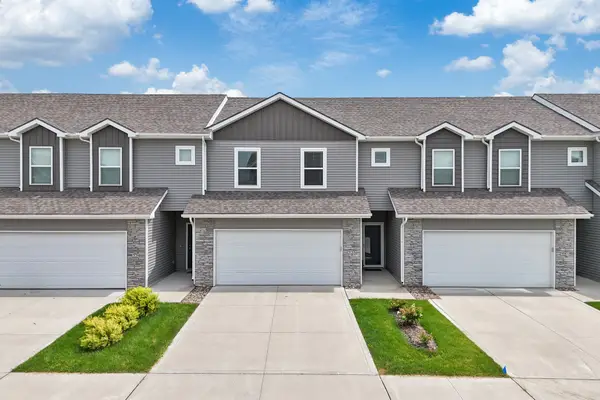 $239,000Active3 beds 3 baths1,473 sq. ft.
$239,000Active3 beds 3 baths1,473 sq. ft.225 NE Glendale Lane, Ankeny, IA 50021
MLS# 724229Listed by: RE/MAX PRECISION - New
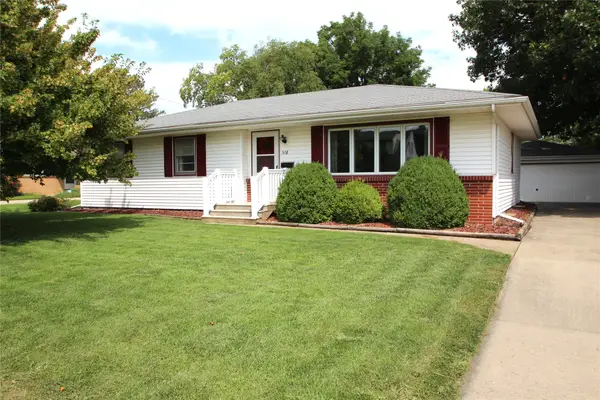 $270,000Active3 beds 3 baths1,321 sq. ft.
$270,000Active3 beds 3 baths1,321 sq. ft.518 SE 2nd Street, Ankeny, IA 50021
MLS# 724193Listed by: LPT REALTY, LLC - Open Sun, 1 to 3pmNew
 $225,000Active2 beds 3 baths1,331 sq. ft.
$225,000Active2 beds 3 baths1,331 sq. ft.5707 NE Lowell Lane, Ankeny, IA 50021
MLS# 724199Listed by: RE/MAX CONCEPTS - New
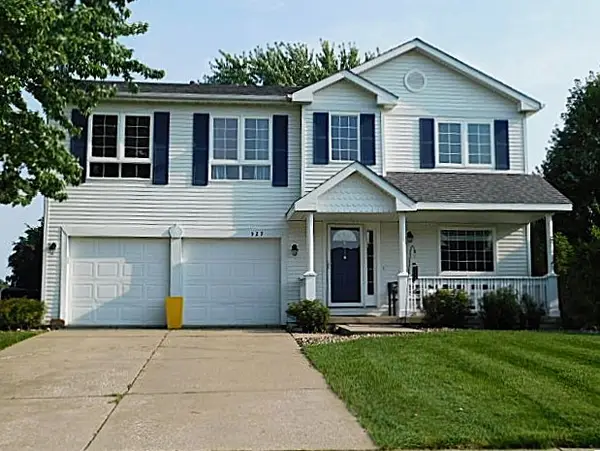 $374,900Active4 beds 4 baths2,276 sq. ft.
$374,900Active4 beds 4 baths2,276 sq. ft.529 NE 16th Street, Ankeny, IA 50021
MLS# 724190Listed by: COUNTRY ESTATES REALTY - New
 $309,000Active3 beds 2 baths1,496 sq. ft.
$309,000Active3 beds 2 baths1,496 sq. ft.4103 SW Westview Drive, Ankeny, IA 50023
MLS# 724113Listed by: KELLER WILLIAMS REALTY GDM

