710 NW Rockcrest Circle, Ankeny, IA 50023
Local realty services provided by:Better Homes and Gardens Real Estate Innovations
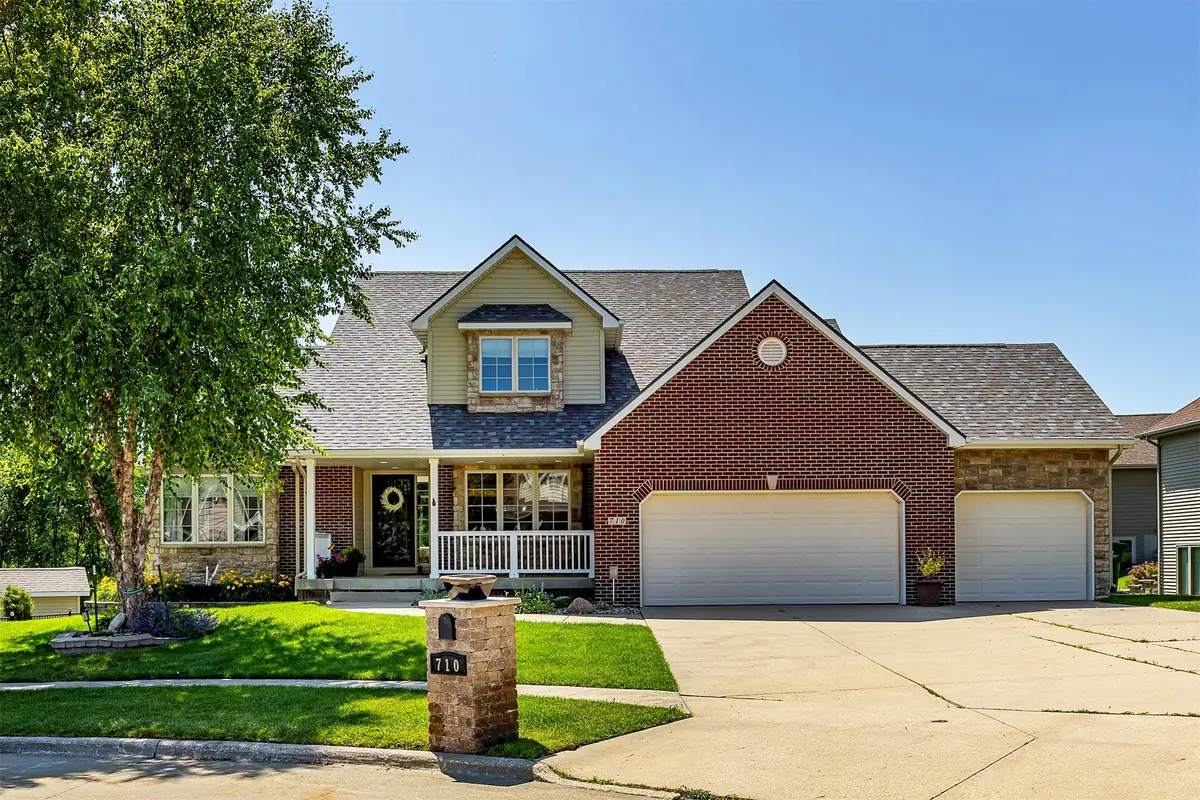
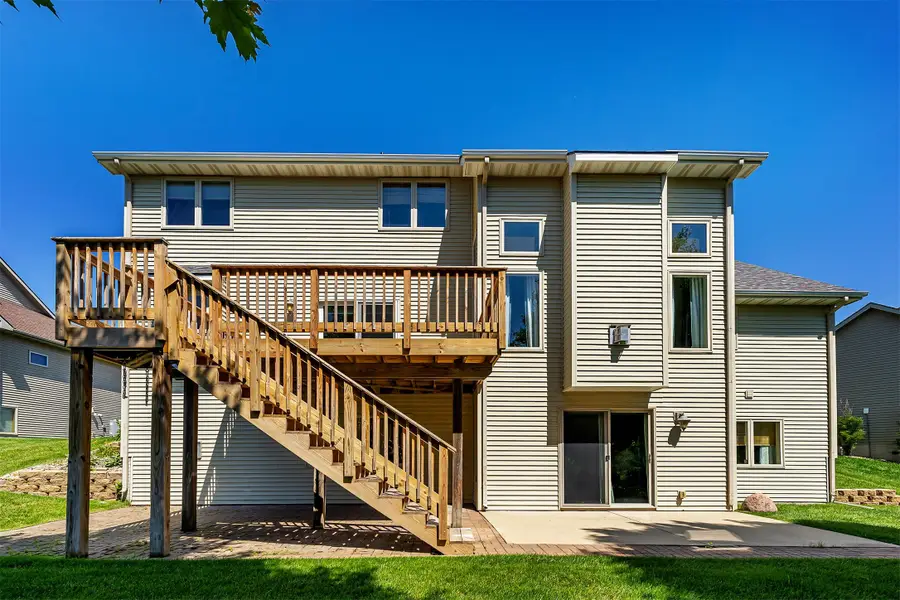

710 NW Rockcrest Circle,Ankeny, IA 50023
$530,000
- 4 Beds
- 4 Baths
- 2,085 sq. ft.
- Single family
- Active
Upcoming open houses
- Sun, Aug 1701:00 pm - 03:00 pm
Listed by:david welch
Office:re/max precision
MLS#:720619
Source:IA_DMAAR
Price summary
- Price:$530,000
- Price per sq. ft.:$254.2
About this home
Welcome to this beautifully maintained 1.5 story home offering over 3,000 sq ft of finished living space, nestled on a serene and private lot that backs to a tranquil creek. Located in a quiet cul-de-sac within highly sought after Westwood School District, this home has it all!
Step inside to find a spacious great room filled with natural light and perfect for entertaining. The open concept design seamlessly connects the living, dining and kitchen areas. Extravagant trim work throughout, with two built in desks and dining room Buffett. The TV's, Kitchen appliances, Garage Frig, Garage heater and Washer/Dryer stay- making this a move in ready home with ease!
Enjoy peace of mind with major updates already completed:
- New Roof (2024)
- New Deck (2024)
- New HVAC (2020)
- Many more
The exterior is just as impressive with professional landscaping, irrigation, and invisible fence for your pets. Relax on your new deck while taking in the beautiful views of the creek. Just steps away from the park and walking trails, outdoor living and recreation right at your fingertips.
Contact an agent
Home facts
- Year built:2005
- Listing Id #:720619
- Added:55 day(s) ago
- Updated:August 12, 2025 at 03:01 AM
Rooms and interior
- Bedrooms:4
- Total bathrooms:4
- Full bathrooms:3
- Half bathrooms:1
- Living area:2,085 sq. ft.
Heating and cooling
- Cooling:Central Air
- Heating:Forced Air, Gas, Natural Gas
Structure and exterior
- Roof:Asphalt, Shingle
- Year built:2005
- Building area:2,085 sq. ft.
- Lot area:0.23 Acres
Utilities
- Water:Public
- Sewer:Public Sewer
Finances and disclosures
- Price:$530,000
- Price per sq. ft.:$254.2
- Tax amount:$8,554
New listings near 710 NW Rockcrest Circle
- New
 $410,000Active4 beds 3 baths1,424 sq. ft.
$410,000Active4 beds 3 baths1,424 sq. ft.4507 NW 13th Street, Ankeny, IA 50023
MLS# 724317Listed by: RE/MAX CONCEPTS - New
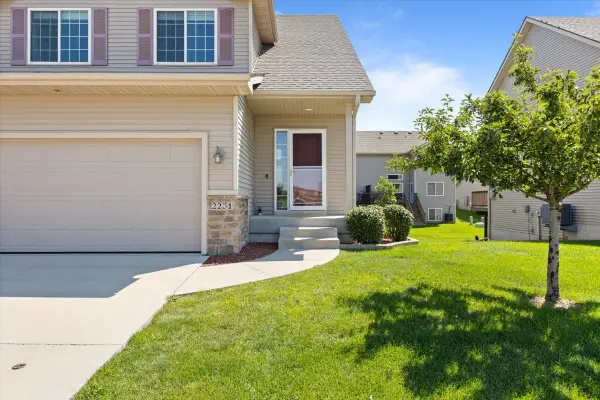 $282,000Active4 beds 4 baths1,511 sq. ft.
$282,000Active4 beds 4 baths1,511 sq. ft.2231 NW Chapel Lane, Ankeny, IA 50023
MLS# 724172Listed by: LPT REALTY, LLC - Open Sun, 2 to 4pmNew
 $445,000Active4 beds 3 baths1,519 sq. ft.
$445,000Active4 beds 3 baths1,519 sq. ft.3309 SW Edgewood Lane, Ankeny, IA 50023
MLS# 724291Listed by: RE/MAX PRECISION - New
 $349,500Active3 beds 3 baths1,753 sq. ft.
$349,500Active3 beds 3 baths1,753 sq. ft.1108 NW 25th Street, Ankeny, IA 50023
MLS# 724284Listed by: BOUTIQUE REAL ESTATE - Open Sat, 10am to 12pmNew
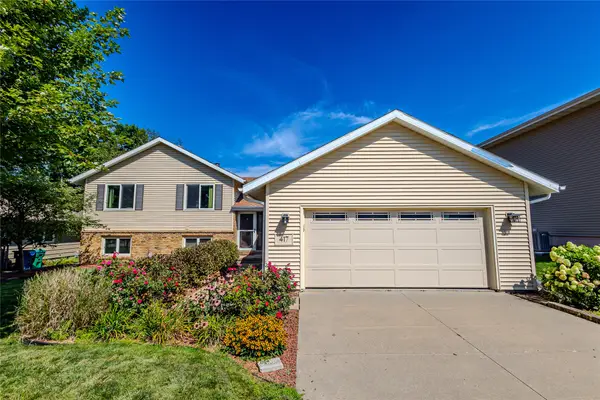 $340,000Active4 beds 3 baths1,410 sq. ft.
$340,000Active4 beds 3 baths1,410 sq. ft.417 NW Greenwood Street, Ankeny, IA 50023
MLS# 724285Listed by: RE/MAX CONCEPTS - New
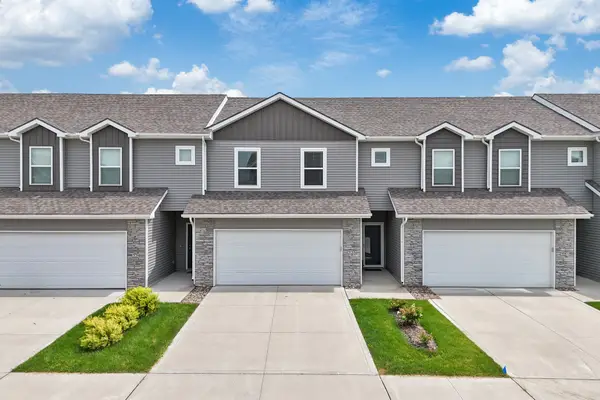 $239,000Active3 beds 3 baths1,473 sq. ft.
$239,000Active3 beds 3 baths1,473 sq. ft.225 NE Glendale Lane, Ankeny, IA 50021
MLS# 724229Listed by: RE/MAX PRECISION - New
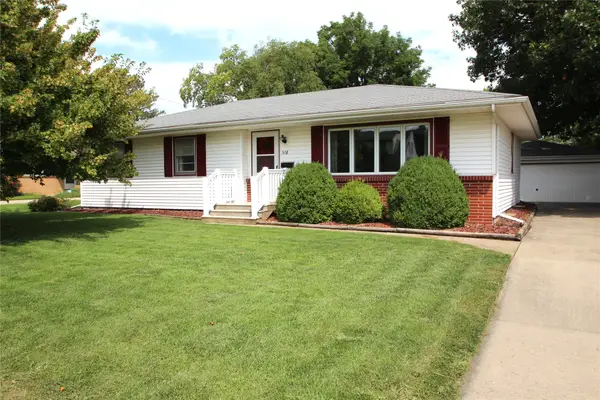 $270,000Active3 beds 3 baths1,321 sq. ft.
$270,000Active3 beds 3 baths1,321 sq. ft.518 SE 2nd Street, Ankeny, IA 50021
MLS# 724193Listed by: LPT REALTY, LLC - Open Sun, 1 to 3pmNew
 $225,000Active2 beds 3 baths1,331 sq. ft.
$225,000Active2 beds 3 baths1,331 sq. ft.5707 NE Lowell Lane, Ankeny, IA 50021
MLS# 724199Listed by: RE/MAX CONCEPTS - New
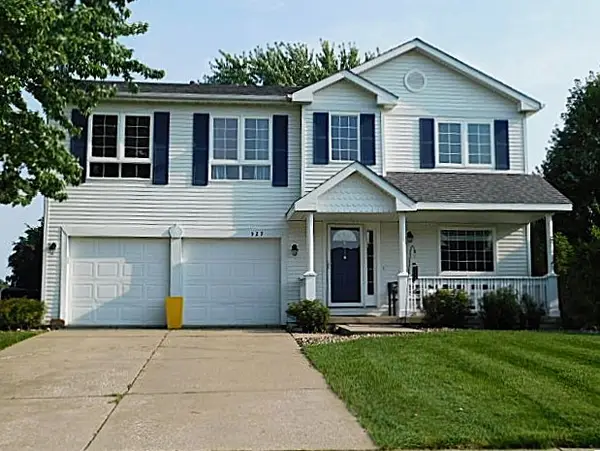 $374,900Active4 beds 4 baths2,276 sq. ft.
$374,900Active4 beds 4 baths2,276 sq. ft.529 NE 16th Street, Ankeny, IA 50021
MLS# 724190Listed by: COUNTRY ESTATES REALTY - New
 $309,000Active3 beds 2 baths1,496 sq. ft.
$309,000Active3 beds 2 baths1,496 sq. ft.4103 SW Westview Drive, Ankeny, IA 50023
MLS# 724113Listed by: KELLER WILLIAMS REALTY GDM

