713 NE Country Meadow Drive, Ankeny, IA 50021
Local realty services provided by:Better Homes and Gardens Real Estate Innovations
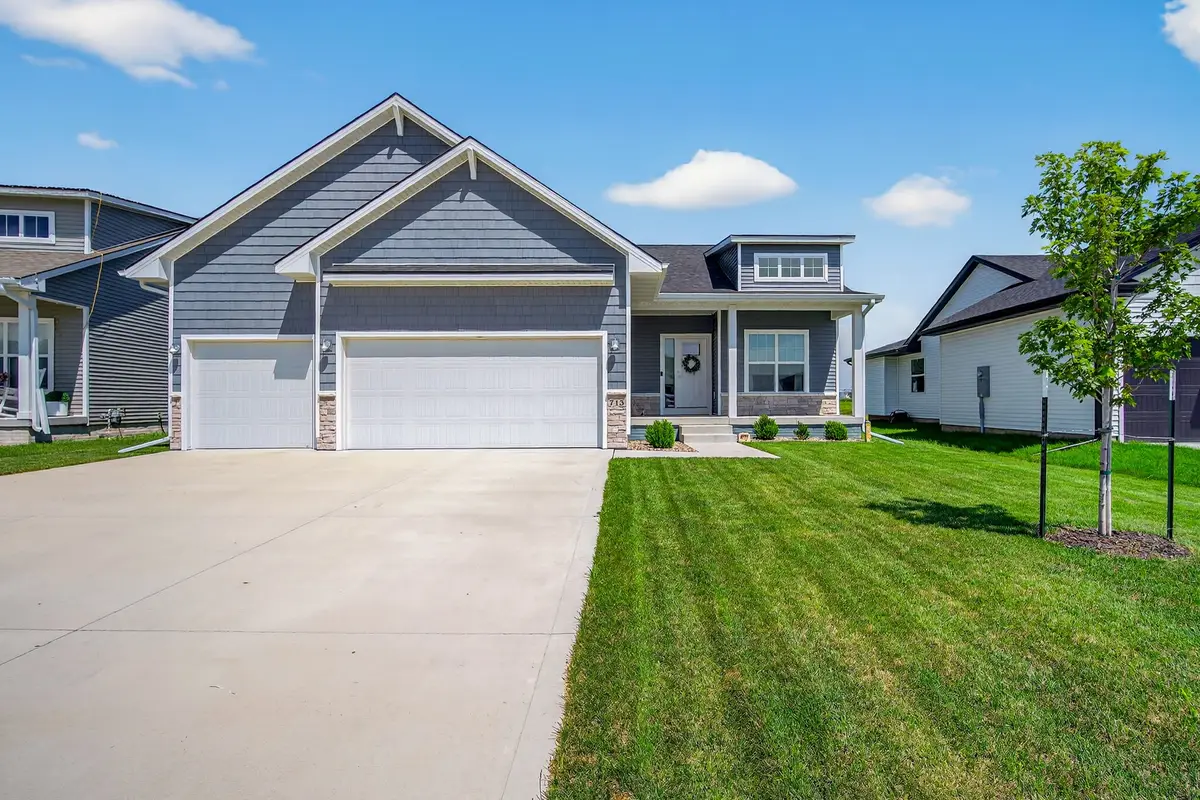
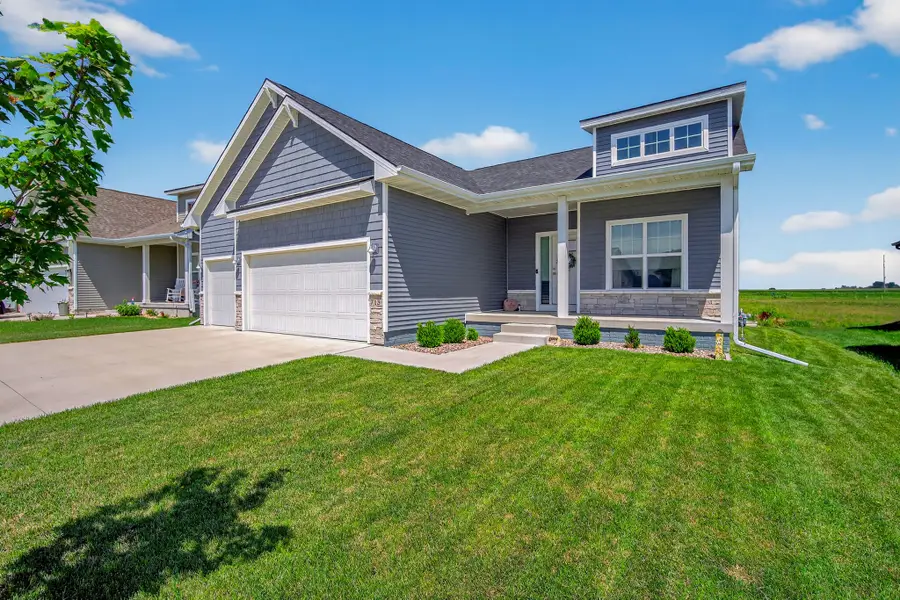
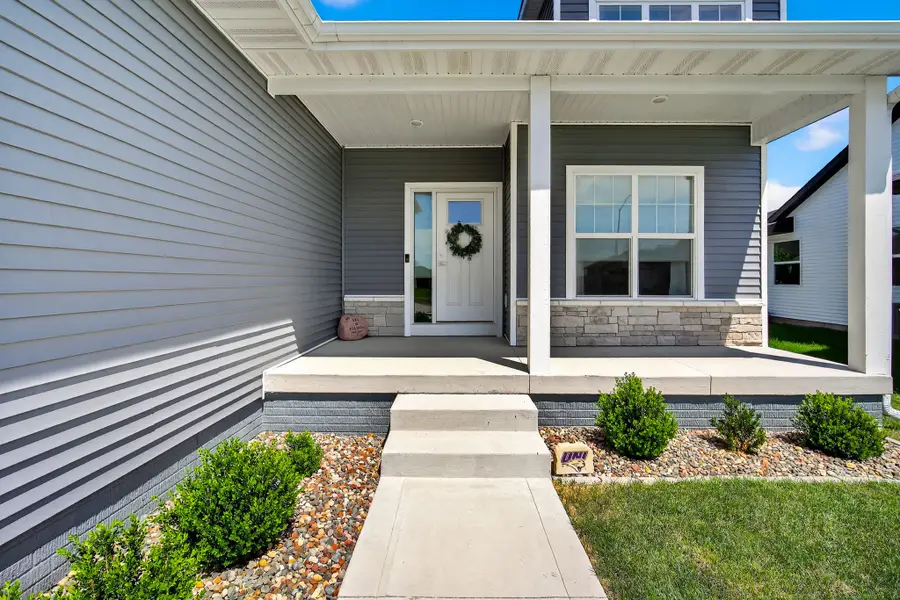
713 NE Country Meadow Drive,Ankeny, IA 50021
$464,900
- 4 Beds
- 3 Baths
- 1,573 sq. ft.
- Single family
- Pending
Listed by:tricia parker
Office:re/max concepts
MLS#:721820
Source:IA_DMAAR
Price summary
- Price:$464,900
- Price per sq. ft.:$295.55
- Monthly HOA dues:$12.5
About this home
Welcome to this elegant, thoughtfully built home that’s bringing front porches back in style, offering over 2,500 square feet of living space! Conveniently located just minutes from I-235 and close to all of Ankeny’s top shopping centers and restaurants.
Enjoy plenty of space on the charming front porch to decorate for the holidays or simply relax and enjoy some fresh air. As you step inside, you're greeted by a spacious entryway with plenty of room for shoes and coats before entering the open-concept living area. The cozy electric fireplace anchors the living room, which flows seamlessly into the kitchen—featuring a large island, expansive walk-in pantry, and a dedicated dining area that leads to a covered deck, perfect for morning coffee or evening relaxation.
The main floor offers two guest bedrooms, a full bath and a spacious master suite with a large walk-in closet and a luxurious bathroom featuring a walk-in tile shower and double vanities. All three main floor bedrooms feature elegant tray ceilings adding an elegant touch.
Just off the 3-car attached garage, a convenient mudroom includes laundry, making everyday living efficient.
The finished basement is ideal for entertaining, featuring a large family room and an eye-catching customized wet bar. You’ll also find a fourth guest bedroom, a full bathroom, and two oversized storage areas—perfect for organization, hobbies, or future expansion.
Contact an agent
Home facts
- Year built:2022
- Listing Id #:721820
- Added:37 day(s) ago
- Updated:August 06, 2025 at 07:25 AM
Rooms and interior
- Bedrooms:4
- Total bathrooms:3
- Full bathrooms:2
- Living area:1,573 sq. ft.
Heating and cooling
- Cooling:Central Air
- Heating:Forced Air, Gas, Natural Gas
Structure and exterior
- Roof:Asphalt, Shingle
- Year built:2022
- Building area:1,573 sq. ft.
- Lot area:0.19 Acres
Utilities
- Water:Public
- Sewer:Public Sewer
Finances and disclosures
- Price:$464,900
- Price per sq. ft.:$295.55
- Tax amount:$6,768
New listings near 713 NE Country Meadow Drive
- New
 $595,000Active5 beds 4 baths2,497 sq. ft.
$595,000Active5 beds 4 baths2,497 sq. ft.211 SW Stonegate Drive, Ankeny, IA 50023
MLS# 724339Listed by: RE/MAX CONCEPTS - New
 $410,000Active5 beds 3 baths1,424 sq. ft.
$410,000Active5 beds 3 baths1,424 sq. ft.4507 NW 13th Street, Ankeny, IA 50023
MLS# 724317Listed by: RE/MAX CONCEPTS - Open Sun, 1 to 3pmNew
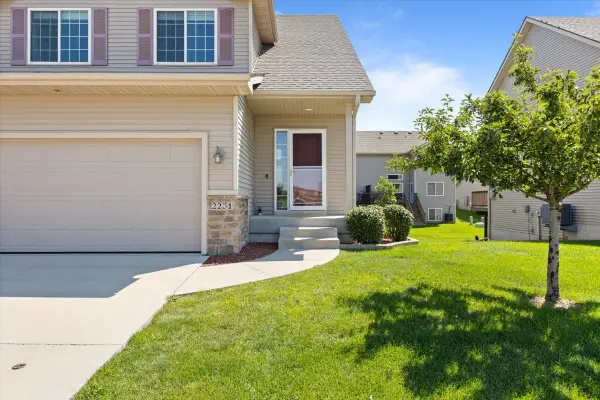 $282,000Active4 beds 4 baths1,511 sq. ft.
$282,000Active4 beds 4 baths1,511 sq. ft.2231 NW Chapel Lane, Ankeny, IA 50023
MLS# 724172Listed by: LPT REALTY, LLC - Open Sun, 2 to 4pmNew
 $445,000Active4 beds 3 baths1,519 sq. ft.
$445,000Active4 beds 3 baths1,519 sq. ft.3309 SW Edgewood Lane, Ankeny, IA 50023
MLS# 724291Listed by: RE/MAX PRECISION - New
 $349,500Active3 beds 3 baths1,753 sq. ft.
$349,500Active3 beds 3 baths1,753 sq. ft.1108 NW 25th Street, Ankeny, IA 50023
MLS# 724284Listed by: BOUTIQUE REAL ESTATE - Open Sat, 10am to 12pmNew
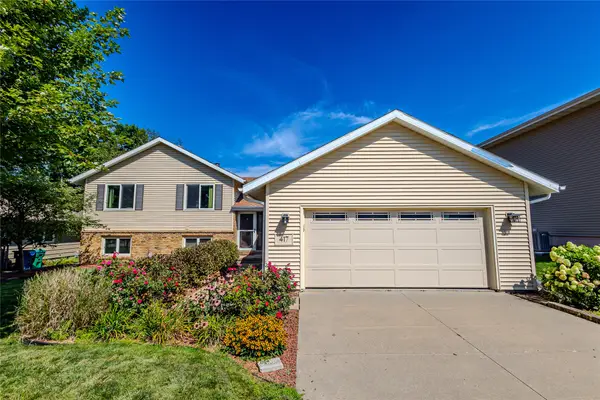 $340,000Active4 beds 3 baths1,410 sq. ft.
$340,000Active4 beds 3 baths1,410 sq. ft.417 NW Greenwood Street, Ankeny, IA 50023
MLS# 724285Listed by: RE/MAX CONCEPTS - New
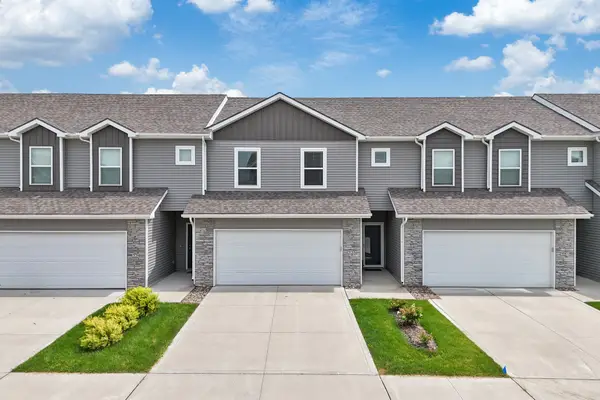 $239,000Active3 beds 3 baths1,473 sq. ft.
$239,000Active3 beds 3 baths1,473 sq. ft.225 NE Glendale Lane, Ankeny, IA 50021
MLS# 724229Listed by: RE/MAX PRECISION - New
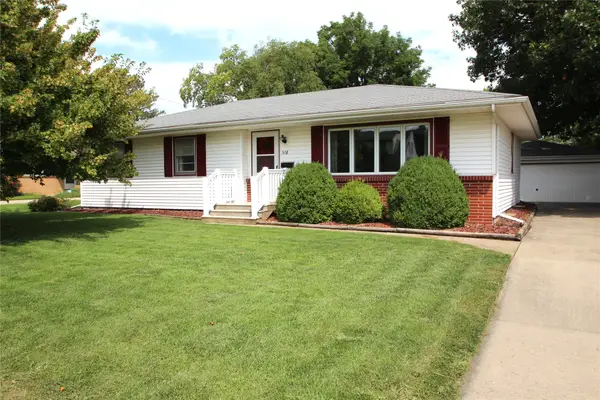 $270,000Active3 beds 3 baths1,321 sq. ft.
$270,000Active3 beds 3 baths1,321 sq. ft.518 SE 2nd Street, Ankeny, IA 50021
MLS# 724193Listed by: LPT REALTY, LLC - Open Sun, 1 to 3pmNew
 $225,000Active2 beds 3 baths1,331 sq. ft.
$225,000Active2 beds 3 baths1,331 sq. ft.5707 NE Lowell Lane, Ankeny, IA 50021
MLS# 724199Listed by: RE/MAX CONCEPTS - New
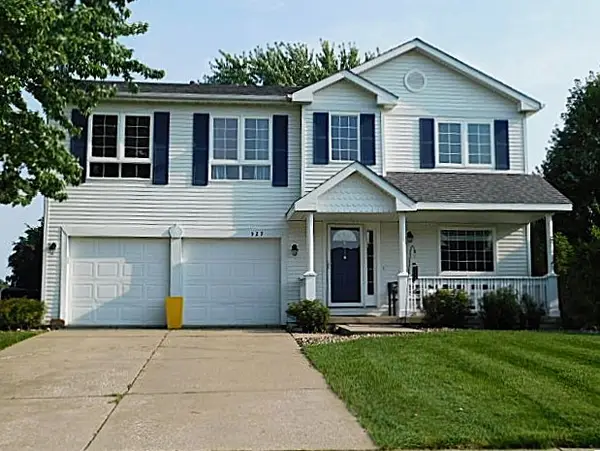 $374,900Active4 beds 4 baths2,276 sq. ft.
$374,900Active4 beds 4 baths2,276 sq. ft.529 NE 16th Street, Ankeny, IA 50021
MLS# 724190Listed by: COUNTRY ESTATES REALTY

