904 NE 49th Street, Ankeny, IA 50021
Local realty services provided by:Better Homes and Gardens Real Estate Innovations
904 NE 49th Street,Ankeny, IA 50021
$365,000
- 4 Beds
- 3 Baths
- 1,311 sq. ft.
- Single family
- Pending
Listed by:kyle clarkson
Office:lpt realty, llc.
MLS#:722915
Source:IA_DMAAR
Price summary
- Price:$365,000
- Price per sq. ft.:$278.41
- Monthly HOA dues:$4.17
About this home
Tucked away on a quiet street, this beautifully updated 4-bedroom, 3-bath ranch offers comfort, space, and convenience. The open-concept main level is bright and stylish, featuring updated finishes and new countertops in the kitchen and both bathrooms. Step outside to the deck and enjoy a fully fenced backyard that backs to green space with no neighbors directly behind, perfect for relaxing, entertaining, or simply taking in the view.
The recently completed basement was professionally finished and adds even more room to spread out, complete with a cozy fireplace, an additional bedroom, and a full bathroom. The spacious 3-car attached garage offers ample room for vehicles, storage, and hobbies.
The roof and siding were replaced in 2024. You’ll love being within walking distance to trails and parks, and just minutes from interstate access. This home truly checks all the boxes!
Contact an agent
Home facts
- Year built:2005
- Listing ID #:722915
- Added:63 day(s) ago
- Updated:September 11, 2025 at 07:27 AM
Rooms and interior
- Bedrooms:4
- Total bathrooms:3
- Full bathrooms:3
- Living area:1,311 sq. ft.
Heating and cooling
- Cooling:Central Air
- Heating:Forced Air, Gas
Structure and exterior
- Roof:Asphalt, Shingle
- Year built:2005
- Building area:1,311 sq. ft.
- Lot area:0.31 Acres
Utilities
- Water:Public
- Sewer:Public Sewer
Finances and disclosures
- Price:$365,000
- Price per sq. ft.:$278.41
- Tax amount:$5,055
New listings near 904 NE 49th Street
- New
 $255,000Active3 beds 2 baths1,008 sq. ft.
$255,000Active3 beds 2 baths1,008 sq. ft.306 SE 4th Street, Ankeny, IA 50021
MLS# 726970Listed by: KELLER WILLIAMS REALTY GDM - New
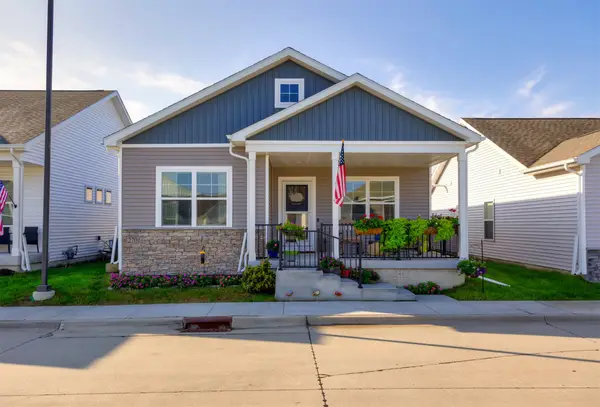 $309,900Active3 beds 3 baths1,177 sq. ft.
$309,900Active3 beds 3 baths1,177 sq. ft.2701 NW 30th Lane, Ankeny, IA 50023
MLS# 726980Listed by: RE/MAX CONCEPTS - Open Sun, 1 to 3pmNew
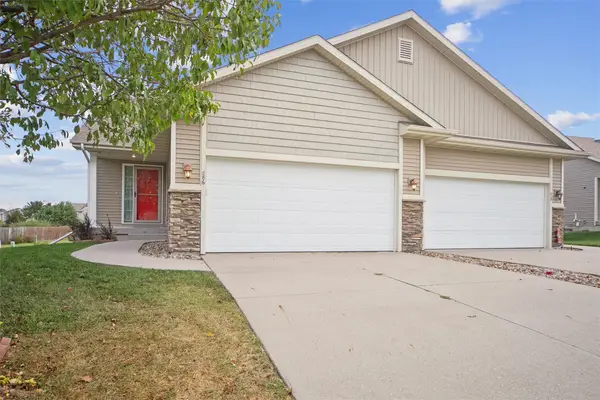 $295,000Active3 beds 3 baths1,092 sq. ft.
$295,000Active3 beds 3 baths1,092 sq. ft.886 NE Cherry Plum Drive, Ankeny, IA 50021
MLS# 726911Listed by: LPT REALTY, LLC - New
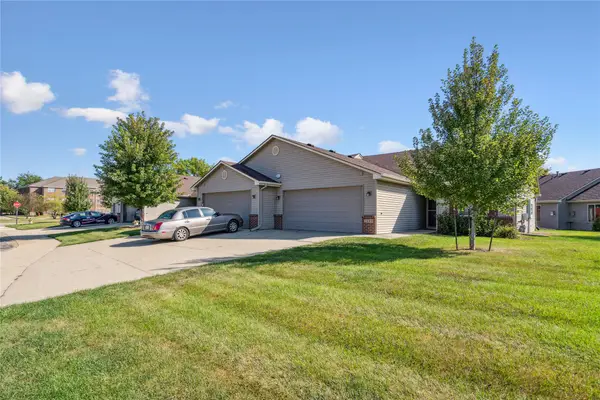 $235,000Active2 beds 2 baths1,182 sq. ft.
$235,000Active2 beds 2 baths1,182 sq. ft.3009 SE Turnberry Drive, Ankeny, IA 50021
MLS# 726938Listed by: CENTURY 21 SIGNATURE - New
 $495,000Active4 beds 4 baths2,085 sq. ft.
$495,000Active4 beds 4 baths2,085 sq. ft.710 NW Rockcrest Circle, Ankeny, IA 50023
MLS# 726882Listed by: RE/MAX PRECISION - New
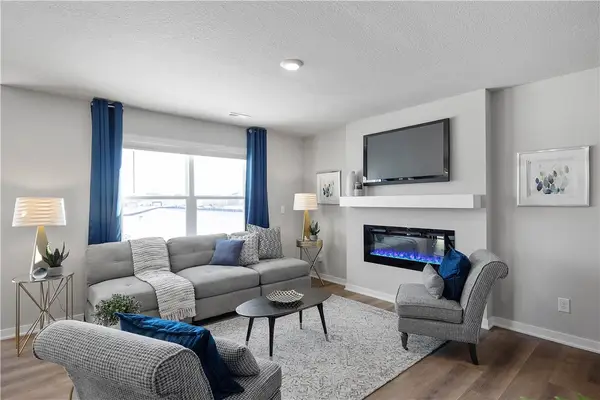 $244,990Active3 beds 3 baths1,511 sq. ft.
$244,990Active3 beds 3 baths1,511 sq. ft.4415 NE Spear Lane, Ankeny, IA 50021
MLS# 726919Listed by: DRH REALTY OF IOWA, LLC - New
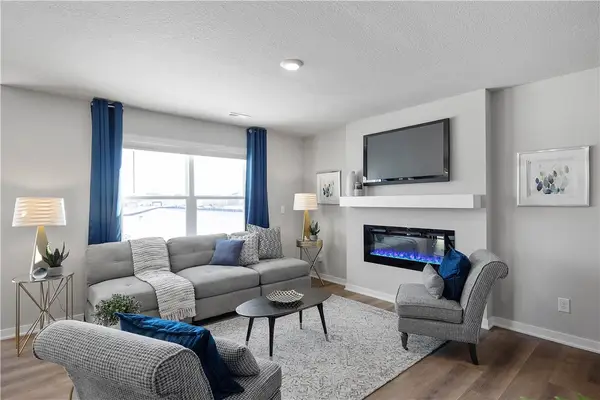 $244,990Active3 beds 3 baths1,511 sq. ft.
$244,990Active3 beds 3 baths1,511 sq. ft.4407 NE Spear Lane, Ankeny, IA 50021
MLS# 726920Listed by: DRH REALTY OF IOWA, LLC - New
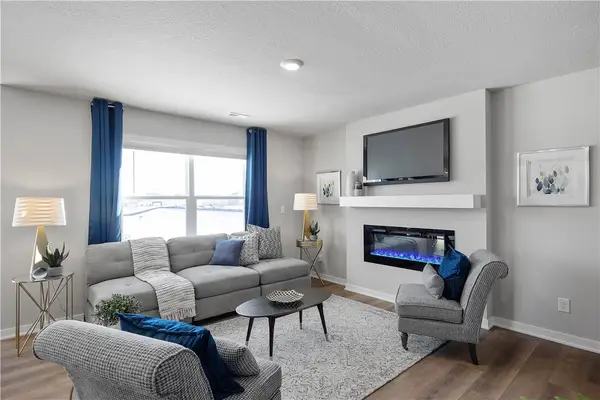 $244,990Active3 beds 3 baths1,511 sq. ft.
$244,990Active3 beds 3 baths1,511 sq. ft.4411 NE Spear Lane, Ankeny, IA 50021
MLS# 726921Listed by: DRH REALTY OF IOWA, LLC - New
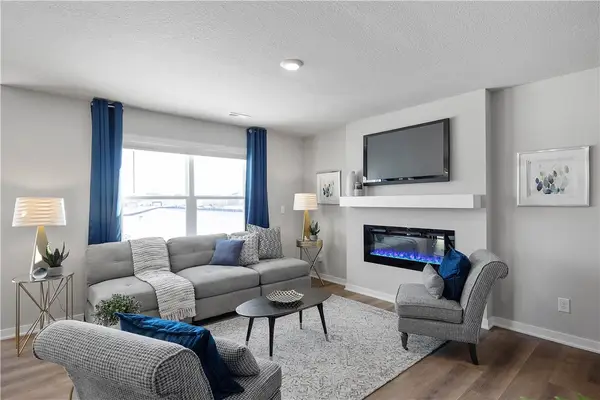 $244,990Active3 beds 3 baths1,511 sq. ft.
$244,990Active3 beds 3 baths1,511 sq. ft.4419 NE Spear Lane, Ankeny, IA 50021
MLS# 726922Listed by: DRH REALTY OF IOWA, LLC - New
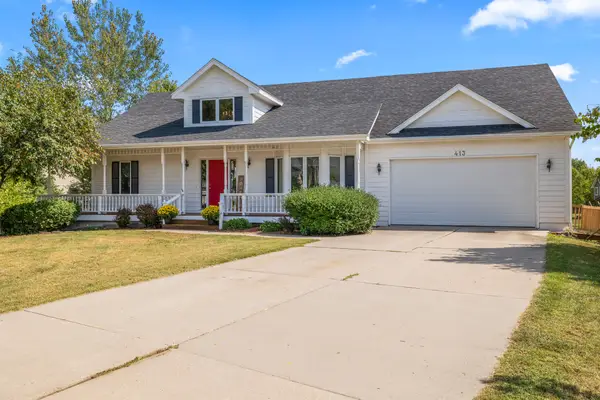 $450,000Active4 beds 3 baths1,442 sq. ft.
$450,000Active4 beds 3 baths1,442 sq. ft.413 NE 17th Street, Ankeny, IA 50021
MLS# 726899Listed by: RE/MAX PRECISION
