918 SE Peterson Drive, Ankeny, IA 50021
Local realty services provided by:Better Homes and Gardens Real Estate Innovations
918 SE Peterson Drive,Ankeny, IA 50021
$349,900
- 4 Beds
- 3 Baths
- 1,903 sq. ft.
- Single family
- Pending
Listed by:patrick dorrian
Office:re/max concepts
MLS#:723978
Source:IA_DMAAR
Price summary
- Price:$349,900
- Price per sq. ft.:$183.87
About this home
WELCOME TO SERENITY IN THE CITY! Nestled in a quiet neighborhood this 4 BED, 2.5 BATH beauty is ready to impress! The entryway feat NEW tile flooring, and not one but two living rooms- ideal for entertaining. Cozy up by WOOD-BURNING FIREPLACE, surrounded by BUILT-IN SHELVING. Eat-in Kitchen feat tile flooring, quartz tops, tiled back splash, plus bonus counter space. Formal dining room adds a touch of sophistication w/ it's trayed ceiling. Completing main floor, is a convenient 1/2 bath. Upstairs is a master bedrm with a walk-in closet and full bath with jetted tub, plus two more bedrms, one with a charming box bay window. Finished basement offers a 4th bedrm w/ a NEW egress window, storage closet, convenient laundry room, and additional flex space. This backyard oasis comes with a large deck, fenced yard, and tranquil Koi pond. The landscaped yard offers a serene view. Close to parks, elementary school, all of Ankeny's amenities, and easy access to I-35. Schedule a showing today!
Contact an agent
Home facts
- Year built:1991
- Listing ID #:723978
- Added:47 day(s) ago
- Updated:September 11, 2025 at 07:27 AM
Rooms and interior
- Bedrooms:4
- Total bathrooms:3
- Full bathrooms:2
- Half bathrooms:1
- Living area:1,903 sq. ft.
Heating and cooling
- Cooling:Central Air
- Heating:Forced Air, Gas, Natural Gas
Structure and exterior
- Roof:Asphalt, Shingle
- Year built:1991
- Building area:1,903 sq. ft.
- Lot area:0.21 Acres
Utilities
- Water:Public
- Sewer:Public Sewer
Finances and disclosures
- Price:$349,900
- Price per sq. ft.:$183.87
- Tax amount:$5,345 (2024)
New listings near 918 SE Peterson Drive
- Open Sun, 1 to 3pmNew
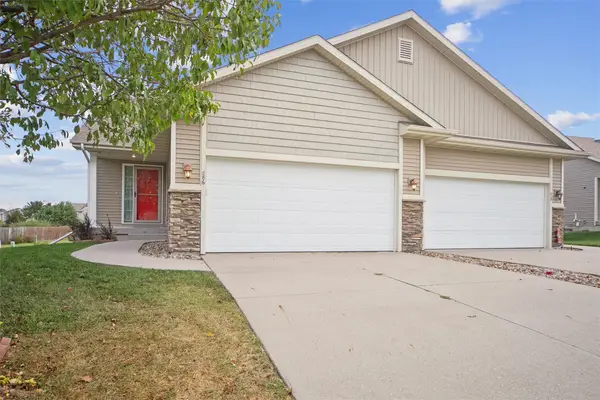 $295,000Active3 beds 3 baths1,092 sq. ft.
$295,000Active3 beds 3 baths1,092 sq. ft.886 NE Cherry Plum Drive, Ankeny, IA 50021
MLS# 726911Listed by: LPT REALTY, LLC - New
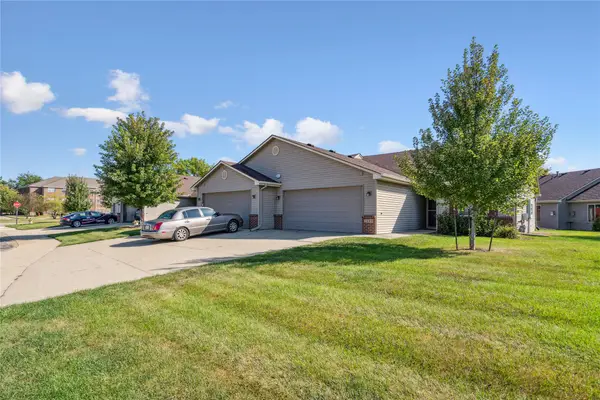 $235,000Active2 beds 2 baths1,182 sq. ft.
$235,000Active2 beds 2 baths1,182 sq. ft.3009 SE Turnberry Drive, Ankeny, IA 50021
MLS# 726938Listed by: CENTURY 21 SIGNATURE - New
 $495,000Active4 beds 4 baths2,085 sq. ft.
$495,000Active4 beds 4 baths2,085 sq. ft.710 NW Rockcrest Circle, Ankeny, IA 50023
MLS# 726882Listed by: RE/MAX PRECISION - New
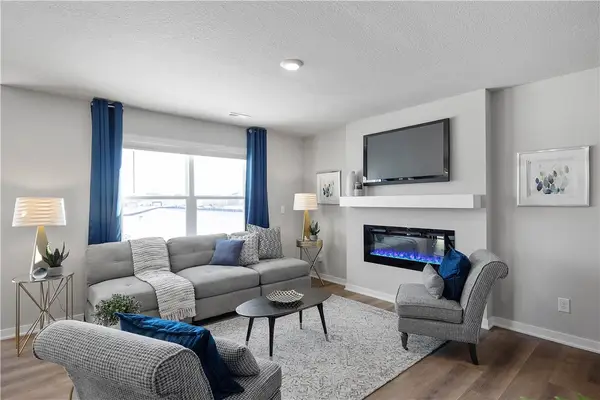 $244,990Active3 beds 3 baths1,511 sq. ft.
$244,990Active3 beds 3 baths1,511 sq. ft.4415 NE Spear Lane, Ankeny, IA 50021
MLS# 726919Listed by: DRH REALTY OF IOWA, LLC - New
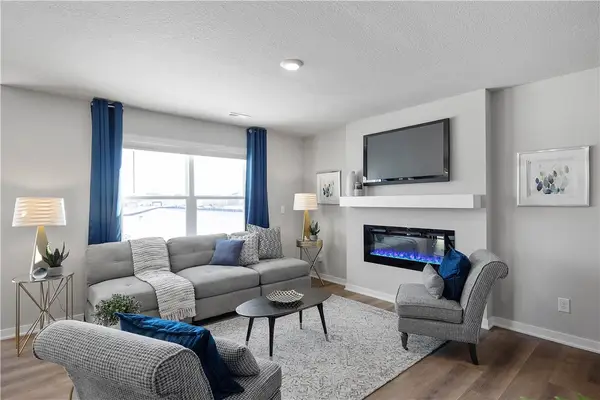 $244,990Active3 beds 3 baths1,511 sq. ft.
$244,990Active3 beds 3 baths1,511 sq. ft.4407 NE Spear Lane, Ankeny, IA 50021
MLS# 726920Listed by: DRH REALTY OF IOWA, LLC - New
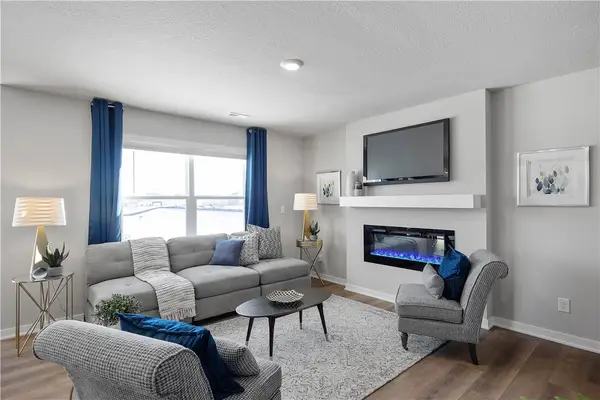 $244,990Active3 beds 3 baths1,511 sq. ft.
$244,990Active3 beds 3 baths1,511 sq. ft.4411 NE Spear Lane, Ankeny, IA 50021
MLS# 726921Listed by: DRH REALTY OF IOWA, LLC - New
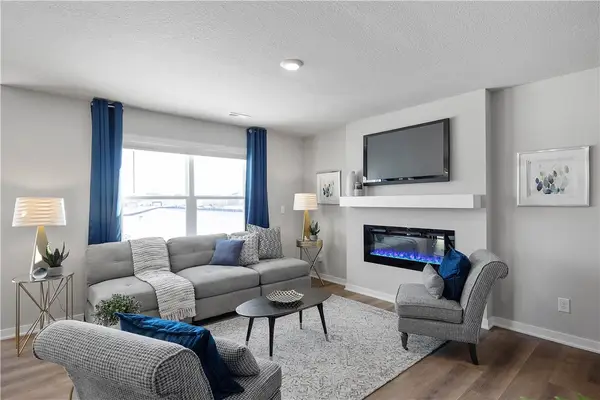 $244,990Active3 beds 3 baths1,511 sq. ft.
$244,990Active3 beds 3 baths1,511 sq. ft.4419 NE Spear Lane, Ankeny, IA 50021
MLS# 726922Listed by: DRH REALTY OF IOWA, LLC - New
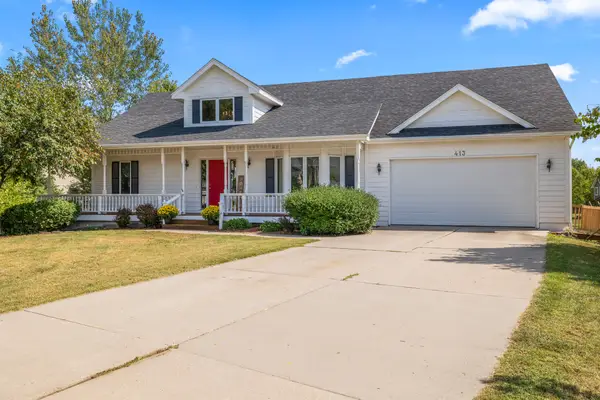 $450,000Active4 beds 3 baths1,442 sq. ft.
$450,000Active4 beds 3 baths1,442 sq. ft.413 NE 17th Street, Ankeny, IA 50021
MLS# 726899Listed by: RE/MAX PRECISION - Open Sun, 1 to 3pmNew
 $499,000Active5 beds 4 baths1,782 sq. ft.
$499,000Active5 beds 4 baths1,782 sq. ft.1517 SW Franklin Drive, Ankeny, IA 50023
MLS# 726900Listed by: LPT REALTY, LLC - New
 $375,000Active3 beds 3 baths1,366 sq. ft.
$375,000Active3 beds 3 baths1,366 sq. ft.3205 SW Brookeline Drive, Ankeny, IA 50023
MLS# 726890Listed by: RE/MAX CONCEPTS
