1509 Main Avenue, Clear Lake, IA 50401
Local realty services provided by:Better Homes and Gardens Real Estate Innovations
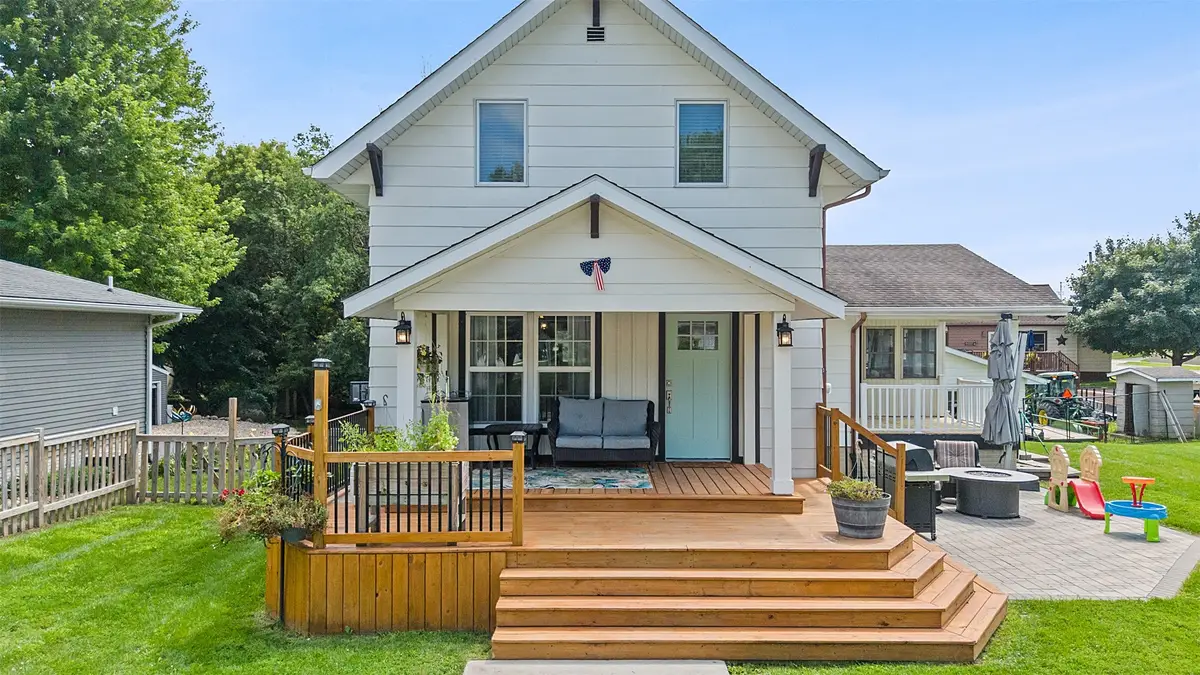
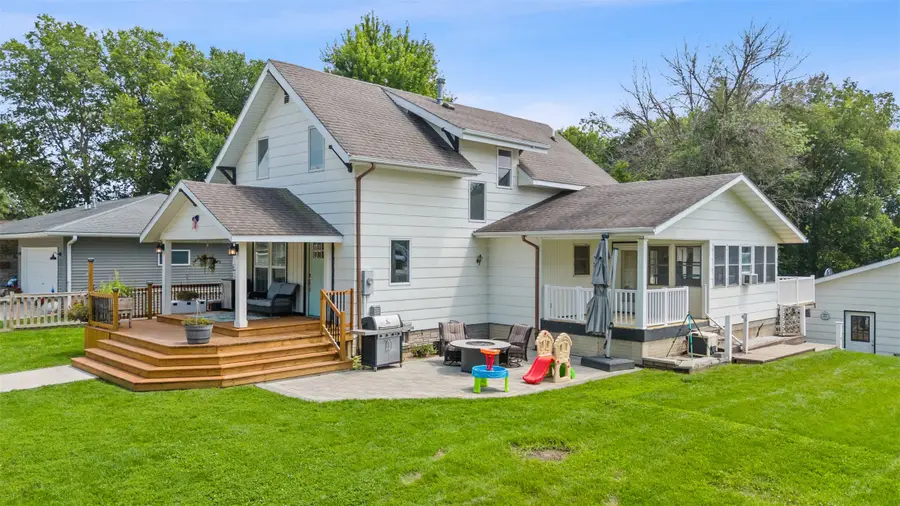
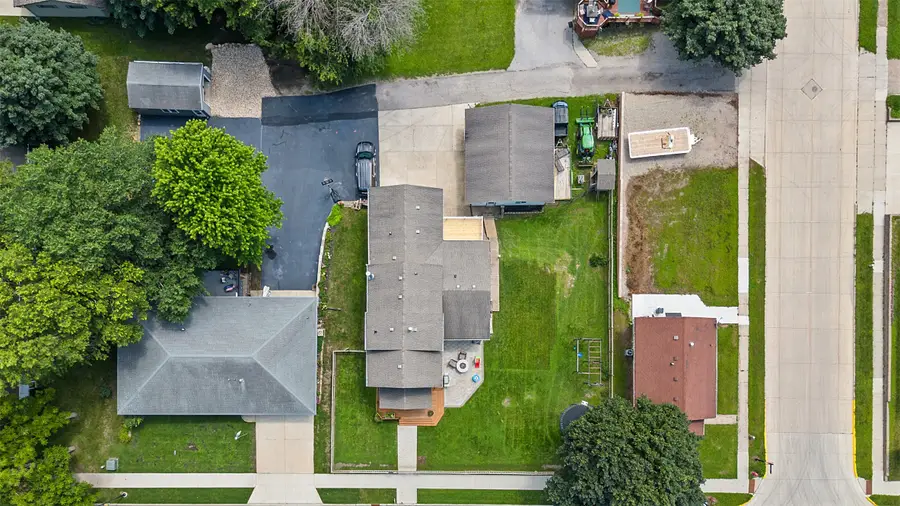
1509 Main Avenue,Clear Lake, IA 50401
$429,900
- 4 Beds
- 4 Baths
- 1,836 sq. ft.
- Single family
- Active
Listed by:carrie shannon
Office:hall realty
MLS#:722739
Source:IA_DMAAR
Price summary
- Price:$429,900
- Price per sq. ft.:$234.15
About this home
Main Avenue Living at Its Best in Clear Lake! Get ready to call this beautifully updated 4+ bedroom, 3 bath home your own! With five full garage stalls, a walk-out lower level, and a spacious fenced-in yard, there’s room for everyone—and everything. Perfectly positioned just steps from Clear Lake Junior High, the High School, Wellness Center, Everyone Plays Playground, and the Aquatic Center, this location checks every box for active family living. Step inside and be welcomed by a bright, open-concept living room that seamlessly connects the updated kitchen, dining, and lounge areas—perfect for everyday living and effortless entertaining. Whether you're hosting family holidays or enjoying a quiet night in, the layout offers flexibility and space to gather, relax, and connect. In addition to a remodeled main floor, this home features a stylish kitchen, refreshed bathrooms, and a main floor bedroom with a private en-suite master bath. The two new decks offer the perfect space to unwind, entertain guests, or watch the Fourth of July parade go right past your front door. Just one mile from downtown Clear Lake, this home combines modern comfort, unbeatable location, and room to grow—ready for your next chapter!
Contact an agent
Home facts
- Year built:1920
- Listing Id #:722739
- Added:29 day(s) ago
- Updated:August 20, 2025 at 03:02 PM
Rooms and interior
- Bedrooms:4
- Total bathrooms:4
- Full bathrooms:3
- Half bathrooms:1
- Living area:1,836 sq. ft.
Heating and cooling
- Cooling:Central Air
- Heating:Forced Air, Gas
Structure and exterior
- Roof:Asphalt, Shingle
- Year built:1920
- Building area:1,836 sq. ft.
- Lot area:0.28 Acres
Utilities
- Water:Public
- Sewer:Public Sewer
Finances and disclosures
- Price:$429,900
- Price per sq. ft.:$234.15
- Tax amount:$3,864 (2023)
New listings near 1509 Main Avenue
- New
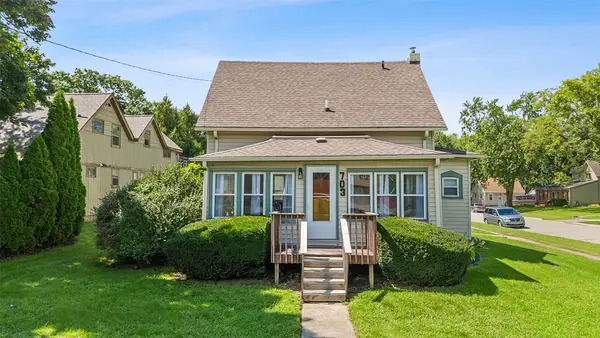 $299,900Active3 beds 2 baths1,417 sq. ft.
$299,900Active3 beds 2 baths1,417 sq. ft.703 S 8th Street, Clear Lake, IA 50428
MLS# 724590Listed by: HALL REALTY 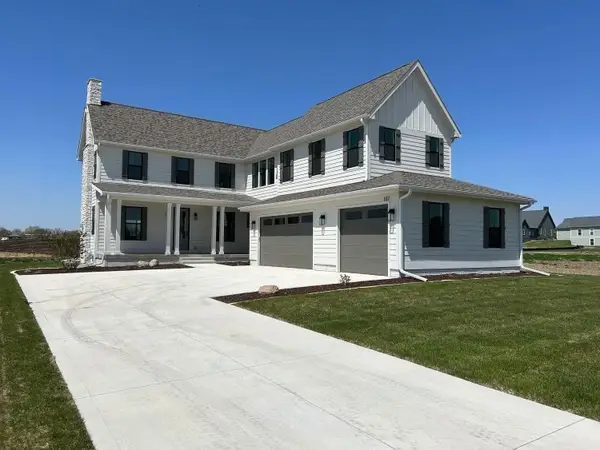 $689,900Active5 beds 4 baths2,518 sq. ft.
$689,900Active5 beds 4 baths2,518 sq. ft.107 N 36th Street, Cumming, IA 50061
MLS# 722416Listed by: PEOPLES COMPANY $1,550,000Active6 beds 6 baths8,104 sq. ft.
$1,550,000Active6 beds 6 baths8,104 sq. ft.100 Coventry Court, Clear Lake, IA 50428
MLS# 719586Listed by: HALL REALTY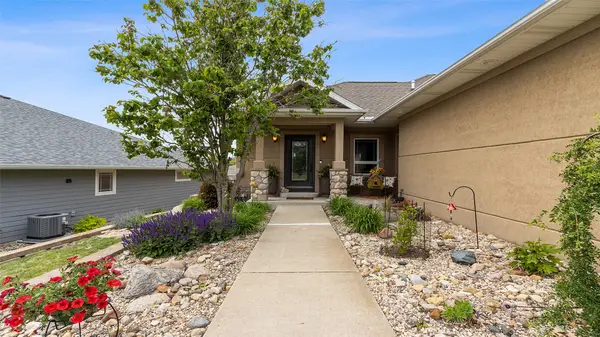 $699,999Pending3 beds 3 baths1,873 sq. ft.
$699,999Pending3 beds 3 baths1,873 sq. ft.510 Lexington Drive, Clear Lake, IA 50428
MLS# 718888Listed by: HALL REALTY $995,000Active3 beds 3 baths2,154 sq. ft.
$995,000Active3 beds 3 baths2,154 sq. ft.200 S Shore Dr Drive #101, Clear Lake, IA 50428
MLS# 718706Listed by: HALL REALTY $25,000Active0.27 Acres
$25,000Active0.27 AcresLot 764 North Shore Subdivision Land, Ellston, IA 50074
MLS# 717933Listed by: RE/MAX REVOLUTION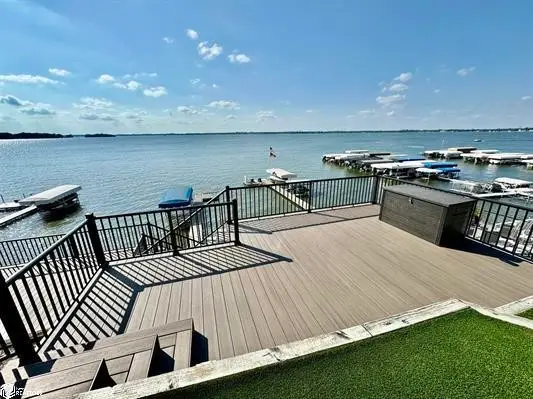 $1,379,000Active4 beds 4 baths2,488 sq. ft.
$1,379,000Active4 beds 4 baths2,488 sq. ft.2405 S Lakeview Court, Clear Lake, IA 50428
MLS# 712239Listed by: HALL REALTY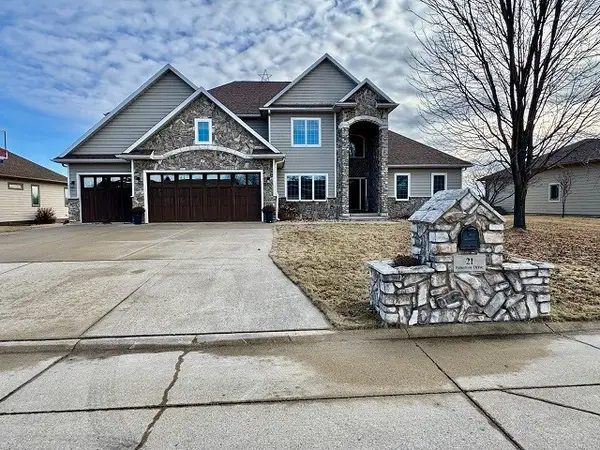 $882,500Active7 beds 5 baths6,714 sq. ft.
$882,500Active7 beds 5 baths6,714 sq. ft.21 Venetian Drive, Clear Lake, IA 50428
MLS# 712166Listed by: HALL REALTY $1,050,000Active6.16 Acres
$1,050,000Active6.16 AcresS Shore Drive, Clear Lake, IA 50428
MLS# 692295Listed by: RE/MAX CONCEPTS
