200 S Shore Dr Drive #101, Clear Lake, IA 50428
Local realty services provided by:Better Homes and Gardens Real Estate Innovations
200 S Shore Dr Drive #101,Clear Lake, IA 50428
$995,000
- 3 Beds
- 3 Baths
- 2,154 sq. ft.
- Condominium
- Active
Listed by:carrie shannon
Office:hall realty
MLS#:718706
Source:IA_DMAAR
Price summary
- Price:$995,000
- Price per sq. ft.:$461.93
About this home
Downtown Clear Lake Living at Its Finest Estimated Completion: Mid-Summer 2025 Don’t miss your opportunity to own the FINAL luxury condo at The Cielo, perfectly located in the heart of downtown Clear Lake. Whether you're seeking a carefree year-round residence or a stunning seasonal retreat, this 2,244sqftcondo offers the ultimate blend of elegance, comfort, and convenience—just steps from downtown. Home Features: 3 spacious bedrooms, including a private primary suite with spa-inspired bathroom Bonus Teen Suite/Family Room—ideal for guests, a media room, or home office Custom-built cabinetry with finish selections to suit your personal style Expansive rooftop patio with breathtaking lake views—perfect for entertaining Private walk-out patio for quiet mornings or cozy evenings Heated underground garage with 2 stalls + 1 exterior parking space Secure elevator access for ease and convenience Private fitness room exclusively for residents Interior design by Emily Steding, Lake Design & Co. Architecture by Atura Architecture Location Perks: City Beach, splash pad, & playground, all just outside your door Clear Lake Arts Center, movie theater, & grocery store, all walkable Surrounded by local restaurants, coffee shops, boutiques, & live music venues Whether you're soaking in lake views from the rooftop, enjoying vibrant community events, or relaxing in your custom-designed oasis—this is Clear Lake luxury living at best. *AI Rendering Photos*
Contact an agent
Home facts
- Year built:2024
- Listing ID #:718706
- Added:124 day(s) ago
- Updated:September 11, 2025 at 02:56 PM
Rooms and interior
- Bedrooms:3
- Total bathrooms:3
- Full bathrooms:2
- Half bathrooms:1
- Living area:2,154 sq. ft.
Heating and cooling
- Cooling:Central Air
- Heating:Forced Air, Gas, Natural Gas
Structure and exterior
- Year built:2024
- Building area:2,154 sq. ft.
Utilities
- Water:Public
- Sewer:Public Sewer
Finances and disclosures
- Price:$995,000
- Price per sq. ft.:$461.93
- Tax amount:$10 (2024)
New listings near 200 S Shore Dr Drive #101
- New
 $199,999Active3 beds 1 baths1,100 sq. ft.
$199,999Active3 beds 1 baths1,100 sq. ft.523 10th Avenue N, Clear Lake, IA 50428
MLS# 726728Listed by: HALL REALTY - New
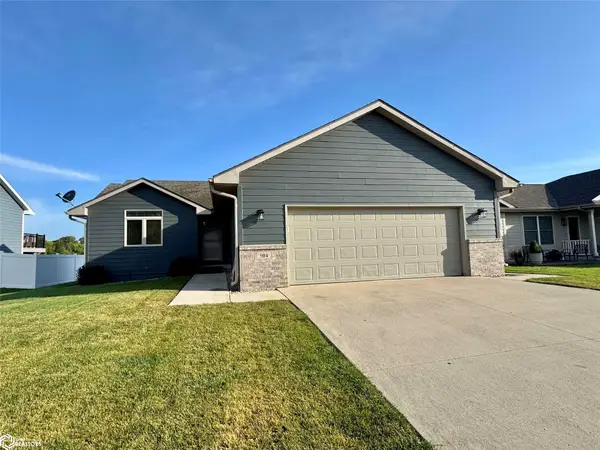 $348,500Active3 beds 2 baths1,079 sq. ft.
$348,500Active3 beds 2 baths1,079 sq. ft.504 Pine Brooke Drive, Clear Lake, IA 50428
MLS# 726646Listed by: HALL REALTY - New
 $342,500Active3 beds 2 baths1,200 sq. ft.
$342,500Active3 beds 2 baths1,200 sq. ft.626 18th Street W, Clear Lake, IA 50428
MLS# 726640Listed by: HALL REALTY - New
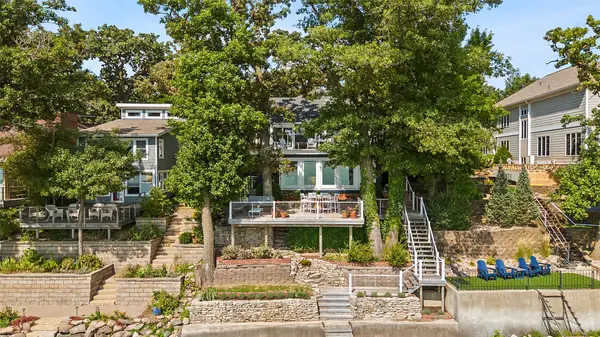 $2,675,000Active7 beds 4 baths4,512 sq. ft.
$2,675,000Active7 beds 4 baths4,512 sq. ft.1517 N Shore Drive, Clear Lake, IA 50428
MLS# 726008Listed by: HALL REALTY 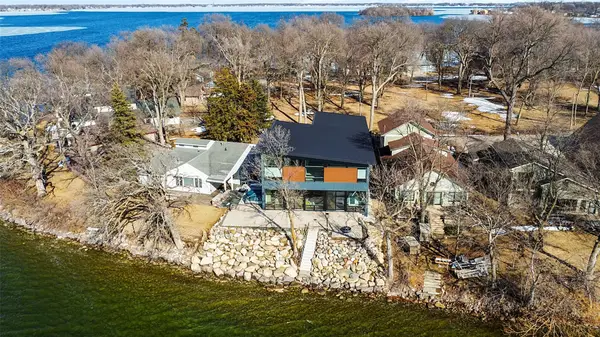 $3,190,000Active5 beds 5 baths5,106 sq. ft.
$3,190,000Active5 beds 5 baths5,106 sq. ft.15476 Dodge Avenue, Clear Lake, IA 50428
MLS# 713435Listed by: HALL REALTY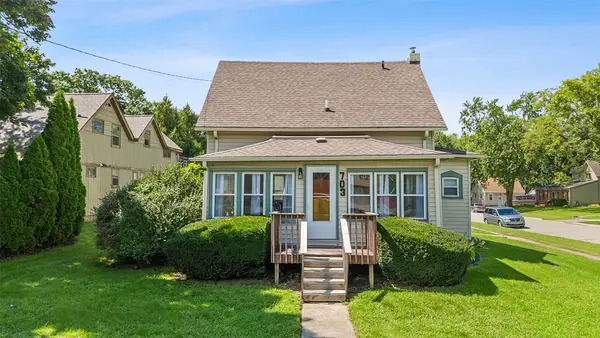 $299,900Active3 beds 2 baths1,417 sq. ft.
$299,900Active3 beds 2 baths1,417 sq. ft.703 S 8th Street, Clear Lake, IA 50428
MLS# 724590Listed by: HALL REALTY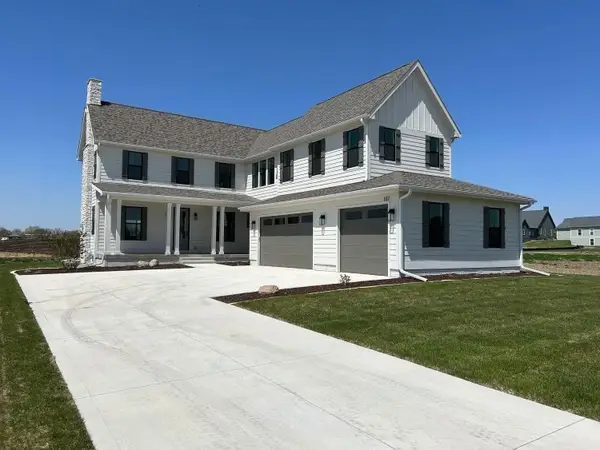 $689,900Active5 beds 4 baths2,518 sq. ft.
$689,900Active5 beds 4 baths2,518 sq. ft.107 N 36th Street, Cumming, IA 50061
MLS# 722416Listed by: PEOPLES COMPANY $1,499,000Active6 beds 6 baths8,104 sq. ft.
$1,499,000Active6 beds 6 baths8,104 sq. ft.100 Coventry Court, Clear Lake, IA 50428
MLS# 719586Listed by: HALL REALTY $1,050,000Active6.16 Acres
$1,050,000Active6.16 AcresS Shore Drive, Clear Lake, IA 50428
MLS# 692295Listed by: RE/MAX CONCEPTS
