21 Venetian Drive, Clear Lake, IA 50428
Local realty services provided by:Better Homes and Gardens Real Estate Innovations
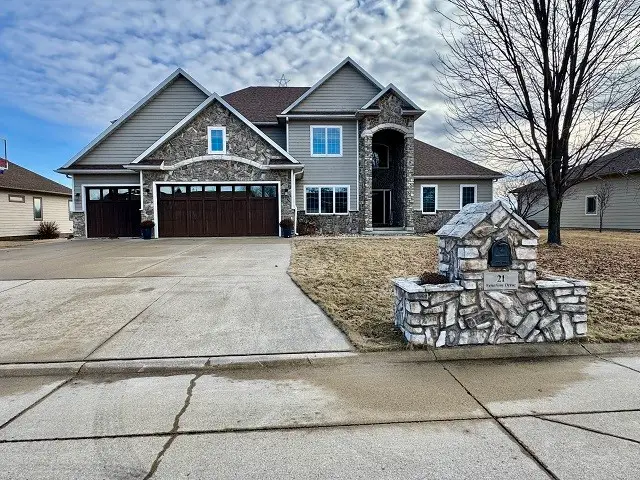

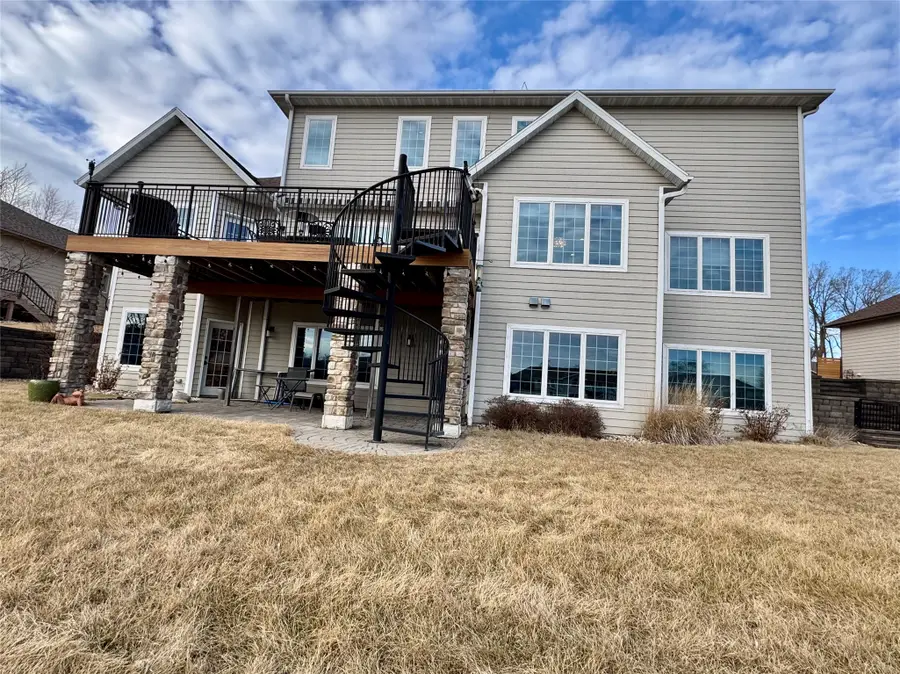
21 Venetian Drive,Clear Lake, IA 50428
$882,500
- 7 Beds
- 5 Baths
- 6,714 sq. ft.
- Single family
- Active
Listed by:carrie shannon
Office:hall realty
MLS#:712166
Source:IA_DMAAR
Price summary
- Price:$882,500
- Price per sq. ft.:$131.44
- Monthly HOA dues:$50
About this home
This exquisite Venetian Drive estate offers Guaranteed Lake Access with its own dock slip conveniently located on North Shore, just steps from a private walking path.
Nestled on an oversized lot overlooking the serene Venetian Village Pond, this immaculate 6+ bedroom, 5-bath home spans over 6,700 sq. ft. of luxurious living space. Thoughtfully designed with three gas fireplaces, this residence provides warmth, elegance, and an inviting atmosphere for hosting family and friends.
The main floor master suite is a true retreat, featuring a spa-like ensuite and picturesque views of the water. Enjoy the convenience of main floor laundry and a chef’s kitchen—complete with a massive island, high-end appliances, and an open-concept flow into a cozy family room boasting a floor-to-ceiling rock fireplace and panoramic pond views.
Upstairs, discover three oversized bedrooms, a dedicated workout room, and two additional bathrooms, ensuring comfort and privacy for everyone.
The walkout lower level is an entertainer's dream, offering two more bedrooms, a spacious recreation area, a stylish wet bar, and a second family room that leads directly to the covered patio.
Unwind by the waterfront fire pit or enjoy breathtaking sunsets over the stocked pond from your private lower-level patio. This home offers the perfect balance of luxury, relaxation, and outdoor enjoyment.
Don't miss this rare opportunity to experience lake living at its finest—schedule your private tour today!
Contact an agent
Home facts
- Year built:2007
- Listing Id #:712166
- Added:179 day(s) ago
- Updated:August 06, 2025 at 02:54 PM
Rooms and interior
- Bedrooms:7
- Total bathrooms:5
- Full bathrooms:3
- Half bathrooms:1
- Living area:6,714 sq. ft.
Heating and cooling
- Cooling:Central Air
- Heating:Forced Air, Gas, Natural Gas
Structure and exterior
- Roof:Asphalt, Shingle
- Year built:2007
- Building area:6,714 sq. ft.
- Lot area:0.27 Acres
Utilities
- Water:Public
- Sewer:Public Sewer
Finances and disclosures
- Price:$882,500
- Price per sq. ft.:$131.44
- Tax amount:$11,390 (2024)
New listings near 21 Venetian Drive
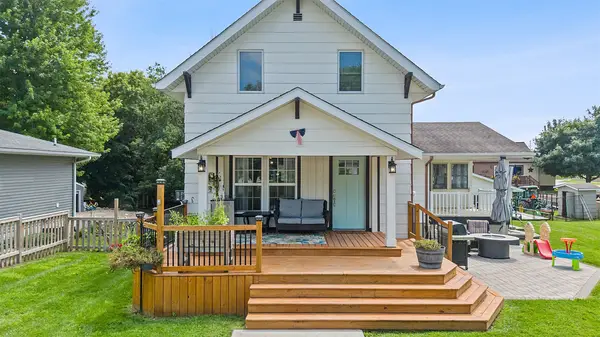 $439,900Active4 beds 4 baths1,836 sq. ft.
$439,900Active4 beds 4 baths1,836 sq. ft.1509 Main Avenue, Clear Lake, IA 50401
MLS# 722739Listed by: HALL REALTY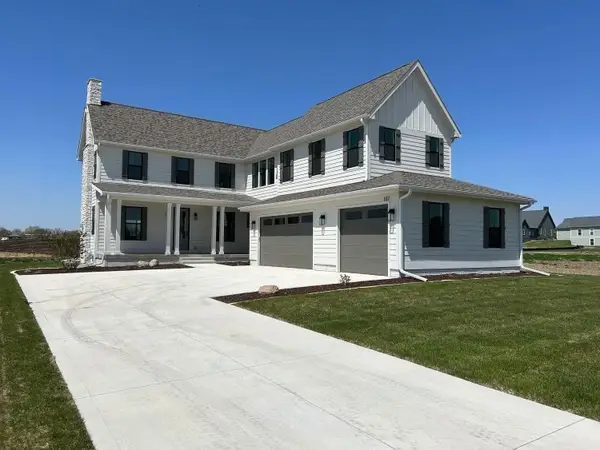 $689,900Active5 beds 4 baths2,518 sq. ft.
$689,900Active5 beds 4 baths2,518 sq. ft.107 N 36th Street, Cumming, IA 50061
MLS# 722416Listed by: PEOPLES COMPANY $1,550,000Active6 beds 6 baths8,104 sq. ft.
$1,550,000Active6 beds 6 baths8,104 sq. ft.100 Coventry Court, Clear Lake, IA 50428
MLS# 719586Listed by: HALL REALTY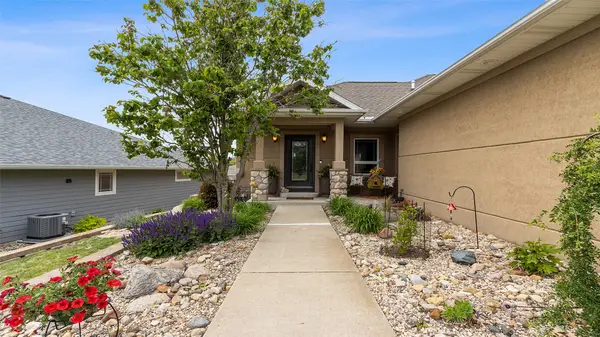 $699,999Active3 beds 3 baths1,873 sq. ft.
$699,999Active3 beds 3 baths1,873 sq. ft.510 Lexington Drive, Clear Lake, IA 50428
MLS# 718888Listed by: HALL REALTY $995,000Active3 beds 3 baths2,154 sq. ft.
$995,000Active3 beds 3 baths2,154 sq. ft.200 S Shore Dr Drive #101, Clear Lake, IA 50428
MLS# 718706Listed by: HALL REALTY $25,000Active0.27 Acres
$25,000Active0.27 AcresLot 764 North Shore Subdivision Land, Ellston, IA 50074
MLS# 717933Listed by: RE/MAX REVOLUTION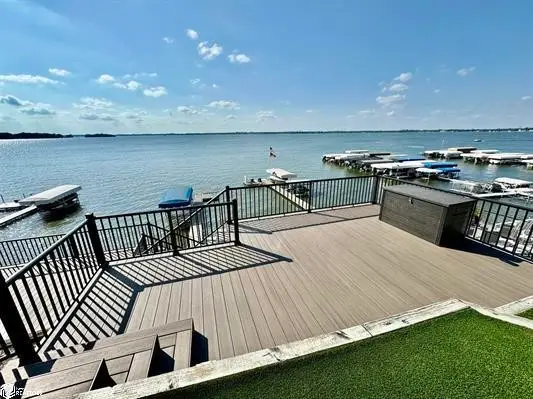 $1,379,000Active4 beds 4 baths2,488 sq. ft.
$1,379,000Active4 beds 4 baths2,488 sq. ft.2405 S Lakeview Court, Clear Lake, IA 50428
MLS# 712239Listed by: HALL REALTY $1,050,000Active6.16 Acres
$1,050,000Active6.16 AcresS Shore Drive, Clear Lake, IA 50428
MLS# 692295Listed by: RE/MAX CONCEPTS
