128 Charles Park Drive, Council Bluffs, IA 51503
Local realty services provided by:Better Homes and Gardens Real Estate The Good Life Group
128 Charles Park Drive,Council Bluffs, IA 51503
$595,000
- 5 Beds
- 5 Baths
- 3,594 sq. ft.
- Single family
- Active
Listed by:trish rasmussen
Office:bhhs ambassador real estate
MLS#:25-1685
Source:IA_SWIAR
Price summary
- Price:$595,000
- Price per sq. ft.:$165.55
About this home
Welcome to this beautifully updated and immaculately maintained 5-bed, 5-bath home nestled on nearly half an acre in the highly desirable established Forest Glen neighborhood. This spacious residence is perfect for multi-generational living or entertaining guests. Step inside to an inviting open floor plan with abundant natural light and seamless flow between living and kitchen areas. The kitchen features modern finishes, ample cabinetry, and a large island, making it the heart of the home. Two primary suites, one on the main level and another downstairs, each with en-suite bathrooms. Main floor laundry adds ease to daily living. The fully finished basement is an entertainer's dream, complete with a wet bar and plenty of space for games, media or additional guests. Come see this beauty
Contact an agent
Home facts
- Year built:1979
- Listing ID #:25-1685
- Added:48 day(s) ago
- Updated:September 22, 2025 at 03:01 PM
Rooms and interior
- Bedrooms:5
- Total bathrooms:5
- Full bathrooms:5
- Living area:3,594 sq. ft.
Heating and cooling
- Cooling:Electric Central
- Heating:Gas Forced Air
Structure and exterior
- Roof:Shake Shingles
- Year built:1979
- Building area:3,594 sq. ft.
- Lot area:0.43 Acres
Schools
- High school:Lewis Central
- Middle school:Lewis Central
- Elementary school:Lewis Central
Finances and disclosures
- Price:$595,000
- Price per sq. ft.:$165.55
- Tax amount:$5,156 (2023)
New listings near 128 Charles Park Drive
- New
 $127,900Active2 beds 1 baths768 sq. ft.
$127,900Active2 beds 1 baths768 sq. ft.2420 G Avenue, COUNCIL BLUFFS, IA 51501
MLS# 25-2077Listed by: HEARTLAND PROPERTIES - New
 $374,900Active3 beds 2 baths1,920 sq. ft.
$374,900Active3 beds 2 baths1,920 sq. ft.206 Parkview Drive, COUNCIL BLUFFS, IA 51503
MLS# 25-2076Listed by: BHHS AMBASSADOR REAL ESTATE - New
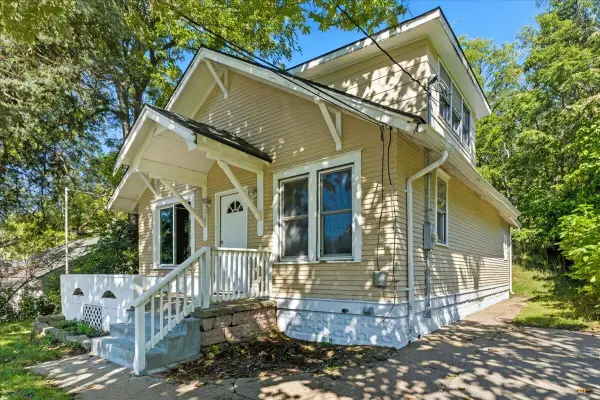 $185,000Active3 beds 1 baths1,312 sq. ft.
$185,000Active3 beds 1 baths1,312 sq. ft.118 Euclid Avenue, COUNCIL BLUFFS, IA 51503
MLS# 25-2075Listed by: BHHS AMBASSADOR - CB - New
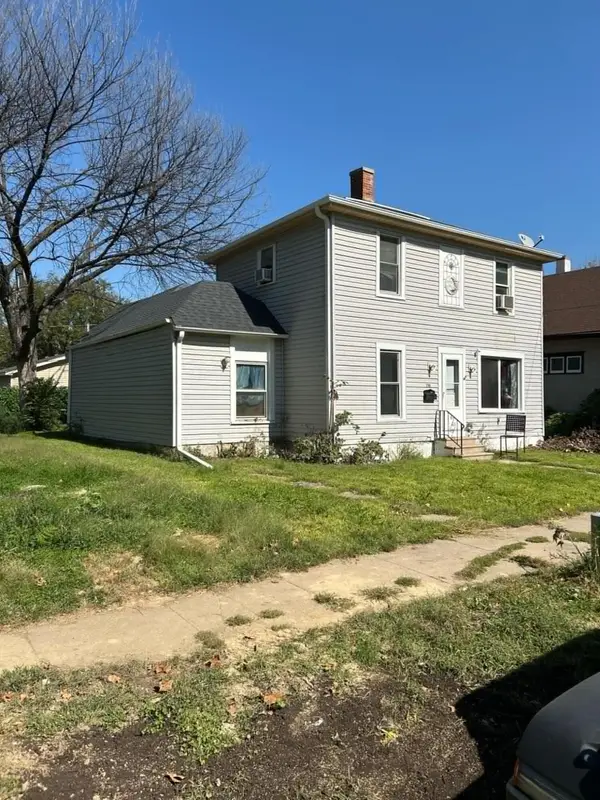 $120,000Active4 beds 2 baths1,502 sq. ft.
$120,000Active4 beds 2 baths1,502 sq. ft.710 W Washington Avenue, COUNCIL BLUFFS, IA 51503
MLS# 25-2074Listed by: NP DODGE REAL ESTATE - COUNCIL BLUFFS - New
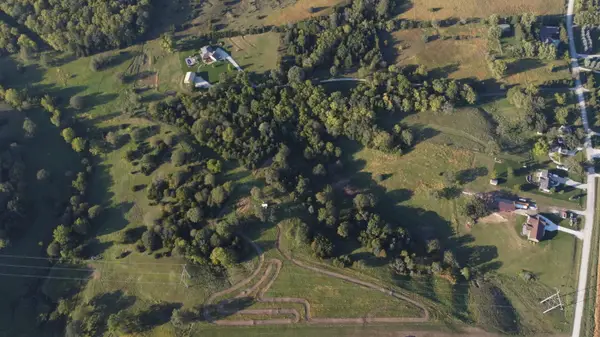 $225,000Active15.74 Acres
$225,000Active15.74 Acres15.74 AC Dumfries Avenue, COUNCIL BLUFFS, IA 51503
MLS# 25-2073Listed by: HEARTLAND PROPERTIES - New
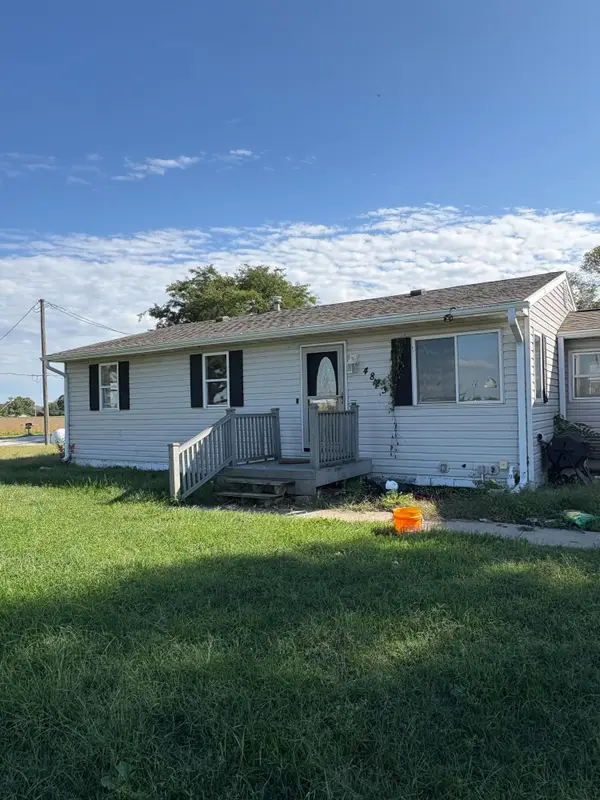 $215,000Active3 beds 1 baths1,064 sq. ft.
$215,000Active3 beds 1 baths1,064 sq. ft.4823 E Gifford Road, COUNCIL BLUFFS, IA 51501
MLS# 25-2070Listed by: BHHS AMBASSADOR REAL ESTATE - New
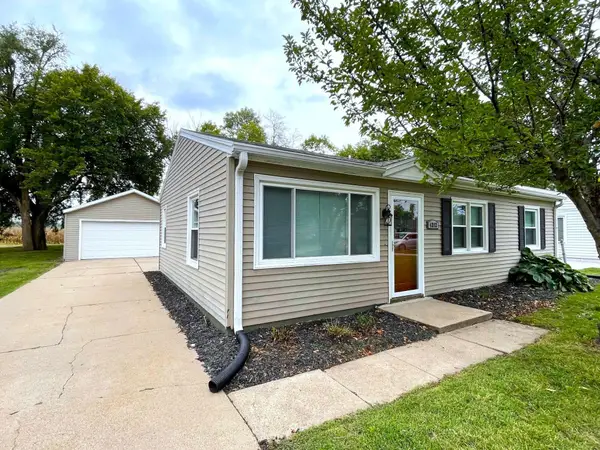 $197,500Active3 beds 1 baths925 sq. ft.
$197,500Active3 beds 1 baths925 sq. ft.4212 Jewell Street, COUNCIL BLUFFS, IA 51501
MLS# 25-2057Listed by: BHHS AMBASSADOR - CB - New
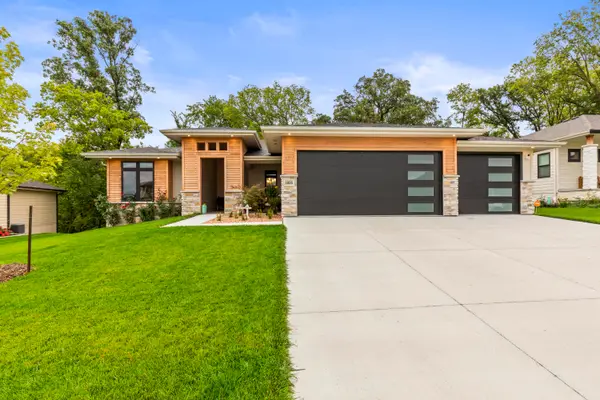 $900,000Active4 beds 4 baths3,237 sq. ft.
$900,000Active4 beds 4 baths3,237 sq. ft.1835 Balsam Street, COUNCIL BLUFFS, IA 51503
MLS# 25-2049Listed by: NP DODGE REAL ESTATE - COUNCIL BLUFFS - New
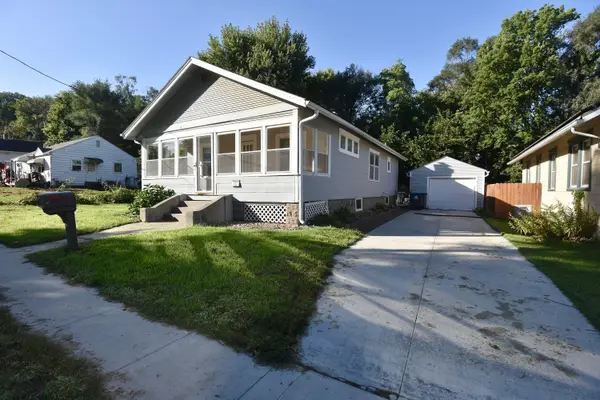 $189,000Active2 beds 1 baths1,050 sq. ft.
$189,000Active2 beds 1 baths1,050 sq. ft.12 Marian Avenue, COUNCIL BLUFFS, IA 51503
MLS# 25-2054Listed by: PLATINUM REALTY, LLC - New
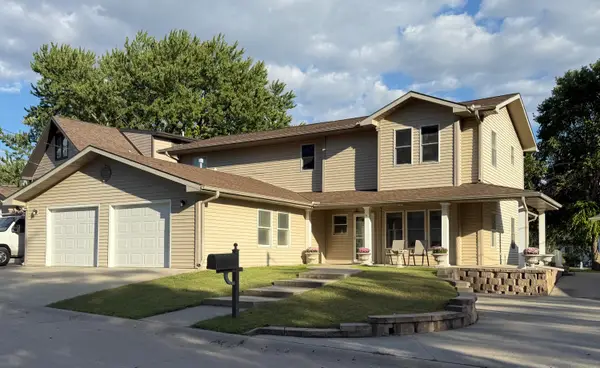 $625,000Active4 beds 3 baths2,678 sq. ft.
$625,000Active4 beds 3 baths2,678 sq. ft.51 Lakewood Villa, COUNCIL BLUFFS, IA 51501
MLS# 25-2052Listed by: NP DODGE REAL ESTATE - COUNCIL BLUFFS
