15052 214th Street, COUNCIL BLUFFS, IA 51503
Local realty services provided by:Better Homes and Gardens Real Estate The Good Life Group
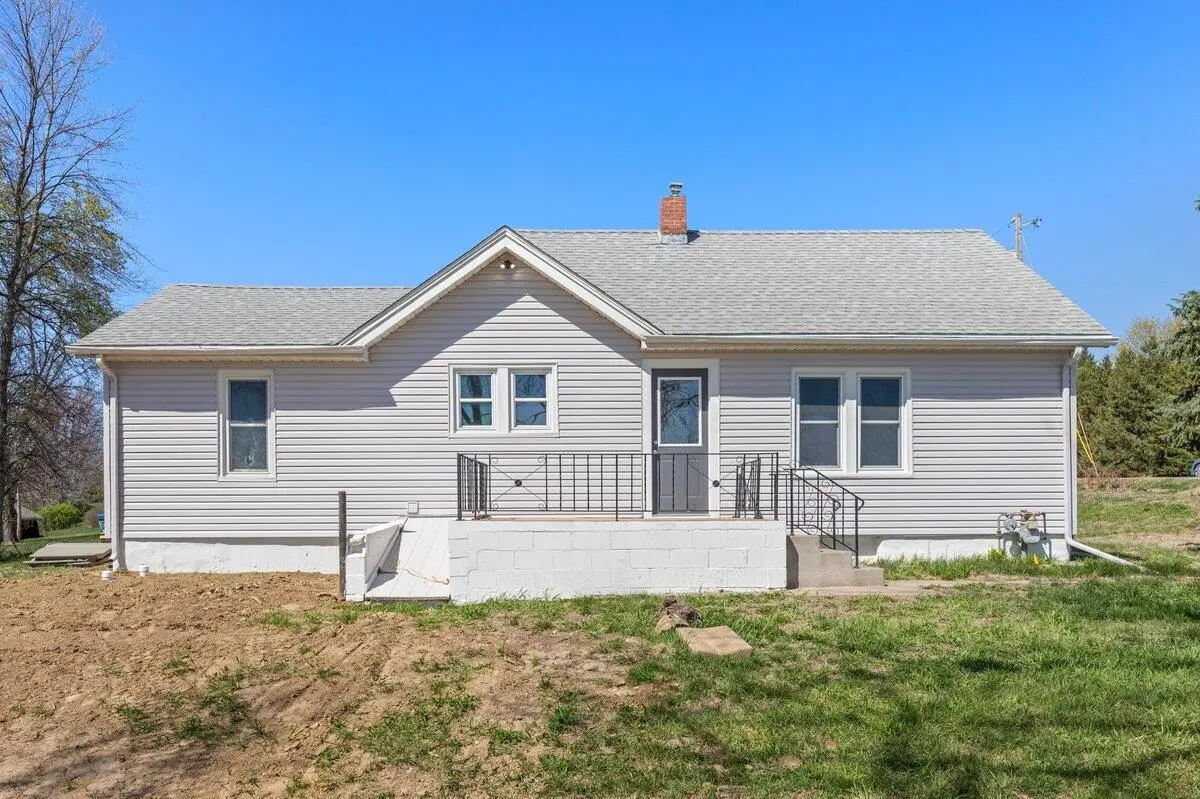
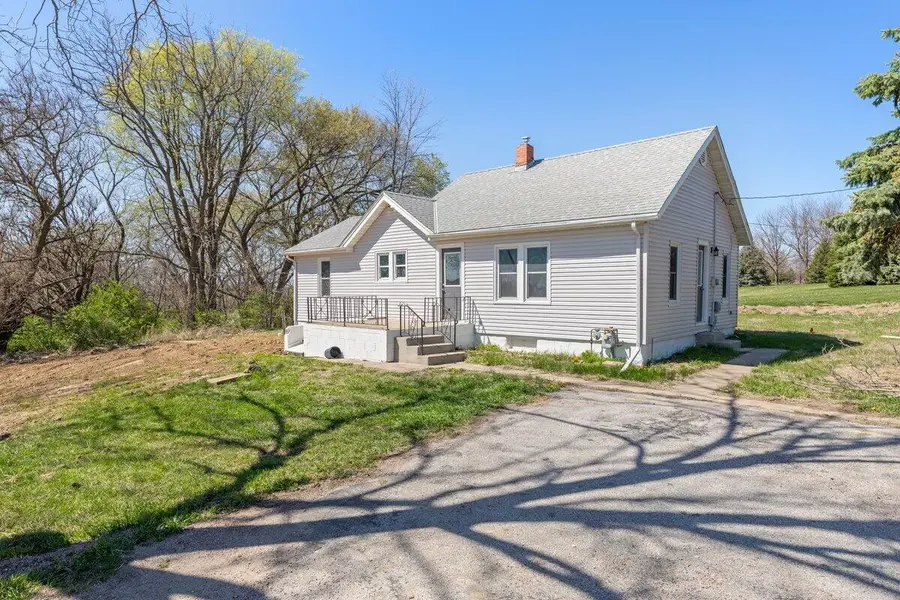
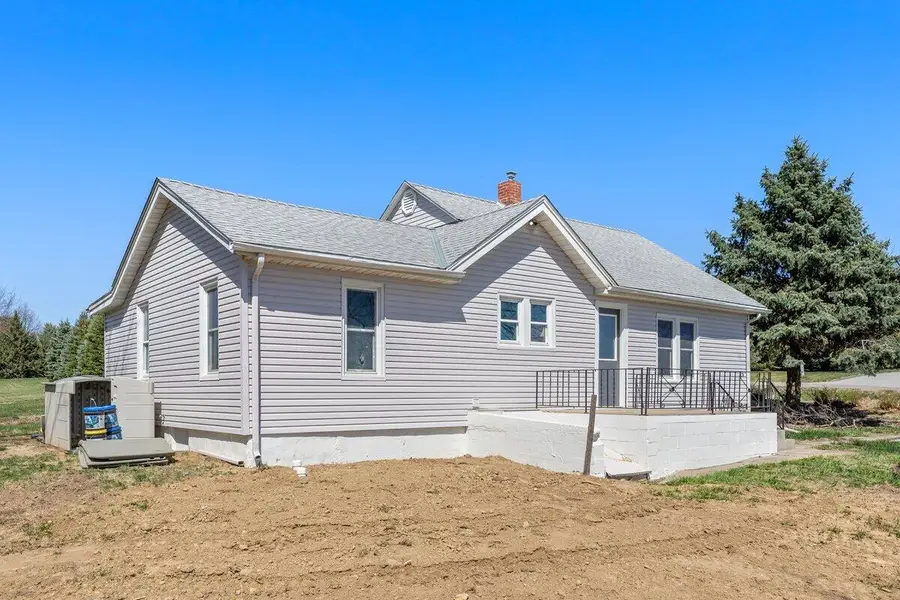
15052 214th Street,COUNCIL BLUFFS, IA 51503
$335,000
- 3 Beds
- 2 Baths
- 1,056 sq. ft.
- Single family
- Active
Listed by:
- Michelle Hiers(402) 651 - 1896Better Homes and Gardens Real Estate The Good Life Group
- Dianna Dieatrick(402) 630 - 9351Better Homes and Gardens Real Estate The Good Life Group
MLS#:25-257
Source:IA_SWIAR
Price summary
- Price:$335,000
- Price per sq. ft.:$317.23
About this home
Beautifully Remodeled 3-Bedroom Ranch on 5.5 Acres - Move-In Ready! Enjoy the perfect combination of modern updates and country living in this fully remodeled 3-bedroom ranch! Situated on 5.5 acres just outside of town on a hard-surface road, this home offers privacy, and convenience. Step inside to find all main-floor living with a brand-new kitchen featuring stainless steel appliances, granite countertops, and stylish cabinetry. The updates continue throughout with a new bathroom, new flooring, fresh paint, and a brand-new roof—all the hard work has been done for you! Plus, with ample space to build a garage or outbuilding, this property is perfect for those needing additional storage or workspace. Don't miss your chance to own this move-in-ready home with room to grow.
Contact an agent
Home facts
- Year built:1930
- Listing Id #:25-257
- Added:176 day(s) ago
- Updated:June 27, 2025 at 03:49 PM
Rooms and interior
- Bedrooms:3
- Total bathrooms:2
- Full bathrooms:1
- Half bathrooms:1
- Living area:1,056 sq. ft.
Heating and cooling
- Cooling:Electric Central
- Heating:Gas Forced Air
Structure and exterior
- Roof:Composition
- Year built:1930
- Building area:1,056 sq. ft.
Schools
- High school:Lewis Central
- Middle school:Lewis Central
- Elementary school:Lewis Central
Finances and disclosures
- Price:$335,000
- Price per sq. ft.:$317.23
- Tax amount:$1,750 (2023)
New listings near 15052 214th Street
- New
 $349,900Active3 beds 3 baths2,461 sq. ft.
$349,900Active3 beds 3 baths2,461 sq. ft.201 Upland Drive, COUNCIL BLUFFS, IA 51503
MLS# 25-1717Listed by: HEARTLAND PROPERTIES - New
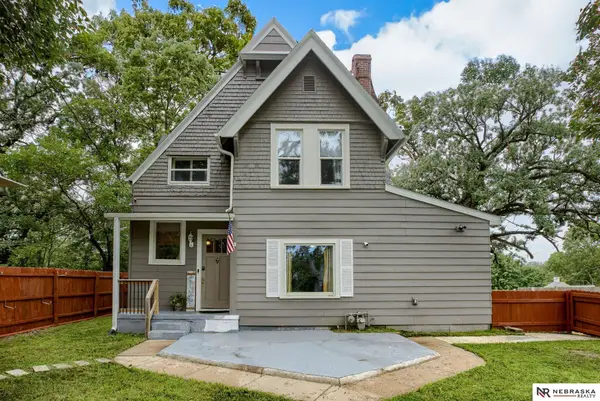 $259,000Active4 beds 2 baths1,747 sq. ft.
$259,000Active4 beds 2 baths1,747 sq. ft.704 Hazel Street, Council Bluffs, IA 51503
MLS# 22522979Listed by: NEBRASKA REALTY - New
 $260,000Active2 beds 3 baths1,581 sq. ft.
$260,000Active2 beds 3 baths1,581 sq. ft.102 Arbor Ridge Lane, COUNCIL BLUFFS, IA 51503
MLS# 25-1712Listed by: BETTER HOMES AND GARDENS REAL ESTATE THE GOOD LIFE GROUP - New
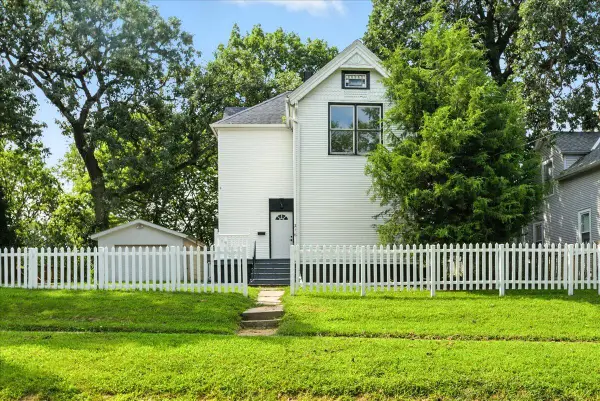 $284,900Active4 beds 2 baths2,225 sq. ft.
$284,900Active4 beds 2 baths2,225 sq. ft.216 Morningside Avenue, COUNCIL BLUFFS, IA 51503
MLS# 25-1714Listed by: HEARTLAND PROPERTIES - New
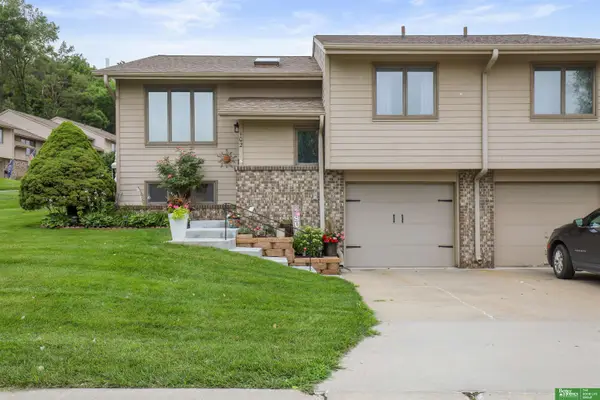 $260,000Active2 beds 3 baths1,581 sq. ft.
$260,000Active2 beds 3 baths1,581 sq. ft.102 Arbor Ridge Lane, Council Bluffs, IA 51503
MLS# 22522954Listed by: BETTER HOMES AND GARDENS R.E. - New
 $170,000Active2 beds 1 baths1,214 sq. ft.
$170,000Active2 beds 1 baths1,214 sq. ft.3454 Avenue B, COUNCIL BLUFFS, IA 51501
MLS# 25-1709Listed by: BHHS AMBASSADOR REAL ESTATE - New
 $310,875Active3 beds 2 baths1,670 sq. ft.
$310,875Active3 beds 2 baths1,670 sq. ft.202 Red Bud Lane, COUNCIL BLUFFS, IA 51503
MLS# 25-1708Listed by: BETTER HOMES AND GARDENS REAL ESTATE THE GOOD LIFE GROUP - New
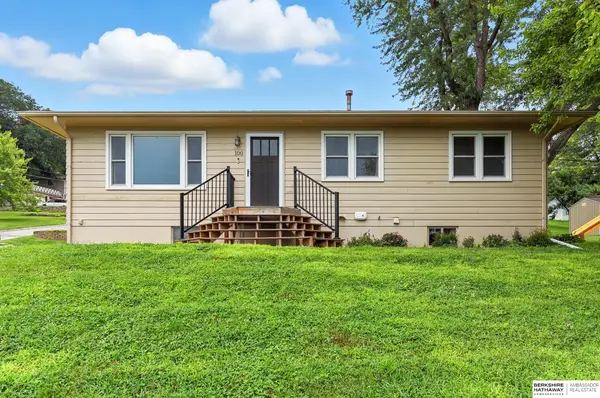 $319,500Active3 beds 2 baths1,120 sq. ft.
$319,500Active3 beds 2 baths1,120 sq. ft.100 Highland Acres Loop, Council Bluffs, IA 51503
MLS# 22522904Listed by: BHHS AMBASSADOR REAL ESTATE - New
 $285,000Active3 beds 3 baths2,164 sq. ft.
$285,000Active3 beds 3 baths2,164 sq. ft.208 Redbud Lane, COUNCIL BLUFFS, IA 51503
MLS# 25-1704Listed by: NP DODGE REAL ESTATE - COUNCIL BLUFFS - New
 $35,000Active2 beds 1 baths744 sq. ft.
$35,000Active2 beds 1 baths744 sq. ft.3227 6th Avenue, COUNCIL BLUFFS, IA 51501
MLS# 25-1703Listed by: BETTER HOMES AND GARDENS REAL ESTATE THE GOOD LIFE GROUP
