21836 Vineyard Hills Drive, Council Bluffs, IA 51503
Local realty services provided by:Better Homes and Gardens Real Estate The Good Life Group
21836 Vineyard Hills Drive,Council Bluffs, IA 51503
$415,000
- 4 Beds
- 3 Baths
- 2,943 sq. ft.
- Single family
- Pending
Listed by: shannon sorensen
Office: bhhs ambassador real estate
MLS#:25-2110
Source:IA_SWIAR
Price summary
- Price:$415,000
- Price per sq. ft.:$141.01
- Monthly HOA dues:$25
About this home
Low county taxes and a peaceful setting on a .58-acre lot that backs to trees, giving you privacy and natural beauty year-round. This 4 bed, 3 bath home offers two generous living spaces with fireplaces plus a flex room perfect for a 5th bed, office, man cave, or workout area. The kitchen features abundant cabinet space, while the large dining room is ideal for gatherings. Natural light pours through newer windows, creating an inviting atmosphere throughout. Step outside to relax on the screened porch or entertain on the upper-level deck while overlooking your private yard. The oversized 2-car garage offers plenty of storage, and hobbyists will love the woodworking/tool room in the basement. Major updates include a new roof and gutters, newer windows, and a 5-year-old HVAC System.
Contact an agent
Home facts
- Year built:1975
- Listing ID #:25-2110
- Added:45 day(s) ago
- Updated:November 16, 2025 at 04:40 PM
Rooms and interior
- Bedrooms:4
- Total bathrooms:3
- Full bathrooms:3
- Living area:2,943 sq. ft.
Heating and cooling
- Cooling:Electric Central
- Heating:Gas Forced Air
Structure and exterior
- Roof:Composition
- Year built:1975
- Building area:2,943 sq. ft.
- Lot area:0.58 Acres
Schools
- High school:Abraham Lincoln
- Middle school:Gerald W Kirn
- Elementary school:College View
Finances and disclosures
- Price:$415,000
- Price per sq. ft.:$141.01
- Tax amount:$4,658 (2024)
New listings near 21836 Vineyard Hills Drive
- New
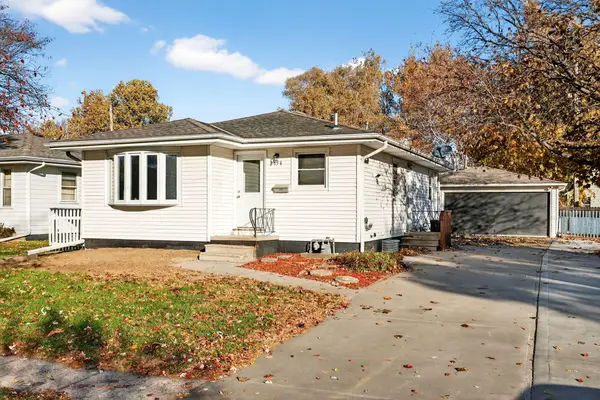 $269,900Active3 beds 2 baths1,692 sq. ft.
$269,900Active3 beds 2 baths1,692 sq. ft.2554 5th Avenue, COUNCIL BLUFFS, IA 51501
MLS# 25-2432Listed by: REAL BROKER LLC - New
 $277,600Active3 beds 3 baths1,470 sq. ft.
$277,600Active3 beds 3 baths1,470 sq. ft.2397 Avenue M Way Way, COUNCIL BLUFFS, IA 51501
MLS# 25-2362Listed by: EXP REALTY - New
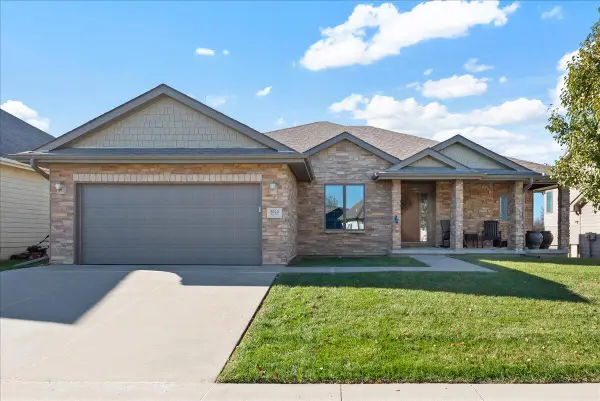 $425,000Active4 beds 3 baths3,118 sq. ft.
$425,000Active4 beds 3 baths3,118 sq. ft.5010 Wagons Way Road, COUNCIL BLUFFS, IA 51501
MLS# 25-2408Listed by: BHHS AMBASSADOR - CB - New
 $155,000Active2 beds 1 baths1,136 sq. ft.
$155,000Active2 beds 1 baths1,136 sq. ft.2649 Avenue B, COUNCIL BLUFFS, IA 51501
MLS# 25-2411Listed by: BHHS AMBASSADOR REAL ESTATE - New
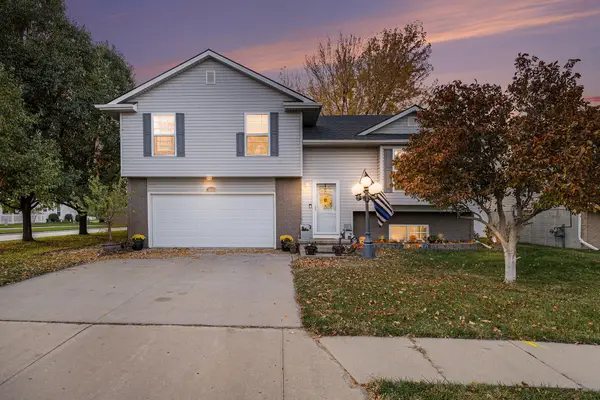 $279,000Active3 beds 3 baths1,408 sq. ft.
$279,000Active3 beds 3 baths1,408 sq. ft.5642 Redtail Road, COUNCIL BLUFFS, IA 51501
MLS# 25-2412Listed by: BETTER HOMES AND GARDENS REAL ESTATE THE GOOD LIFE GROUP - New
 $379,000Active3 beds 1 baths1,375 sq. ft.
$379,000Active3 beds 1 baths1,375 sq. ft.15040 230th Street, COUNCIL BLUFFS, IA 51503
MLS# 25-2416Listed by: REALTY ONE GROUP STERLING-WOODBINE - New
 $174,900Active2 beds 1 baths1,050 sq. ft.
$174,900Active2 beds 1 baths1,050 sq. ft.12 Marian Avenue, COUNCIL BLUFFS, IA 51503
MLS# 25-2417Listed by: PLATINUM REALTY, LLC - New
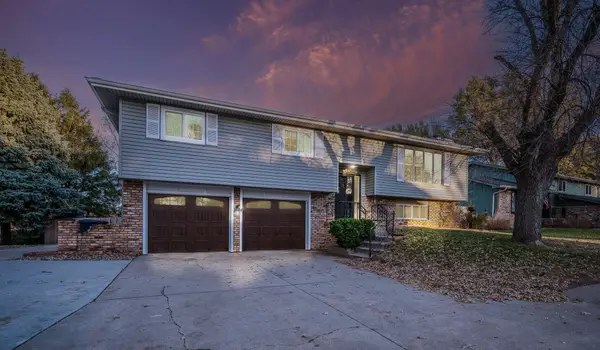 $415,000Active4 beds 3 baths2,468 sq. ft.
$415,000Active4 beds 3 baths2,468 sq. ft.309 Wildwood Rd Road, COUNCIL BLUFFS, IA 51503
MLS# 25-2420Listed by: BHHS AMBASSADOR REAL ESTATE - New
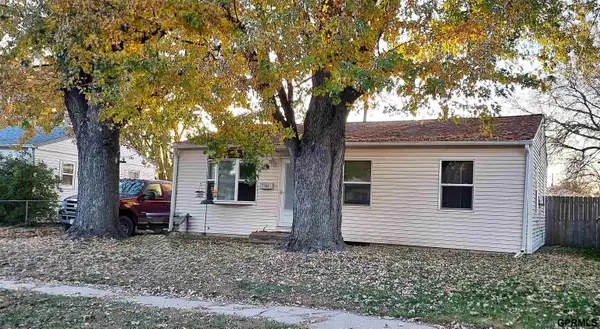 $193,750Active3 beds 1 baths864 sq. ft.
$193,750Active3 beds 1 baths864 sq. ft.1306 N 19th Street, Council Bluffs, IA 51501
MLS# 22532947Listed by: UNITED COUNTRY LOESS HILLS REA - New
 $159,000Active2 beds 1 baths750 sq. ft.
$159,000Active2 beds 1 baths750 sq. ft.2555 Avenue C, COUNCIL BLUFFS, IA 51501
MLS# 25-2409Listed by: REAL BROKER LLC
