240 Pickardy Lane, COUNCIL BLUFFS, IA 51503
Local realty services provided by:Better Homes and Gardens Real Estate The Good Life Group
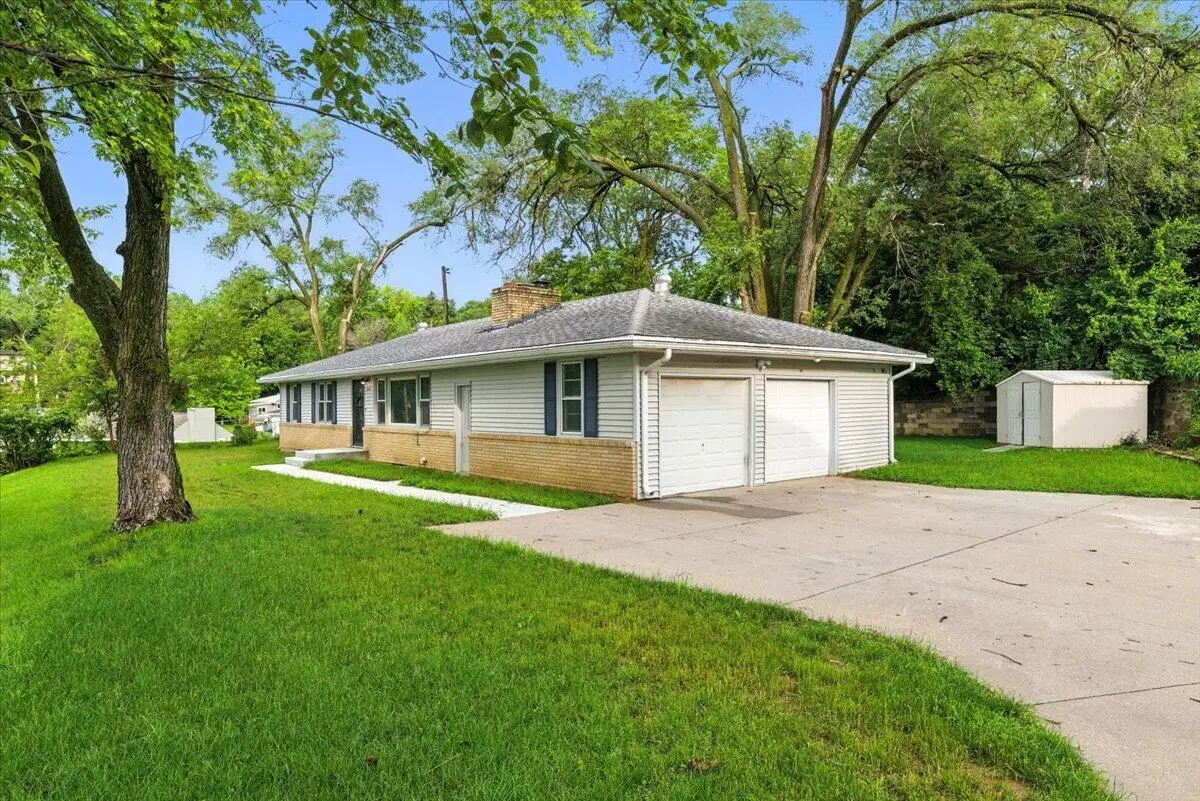

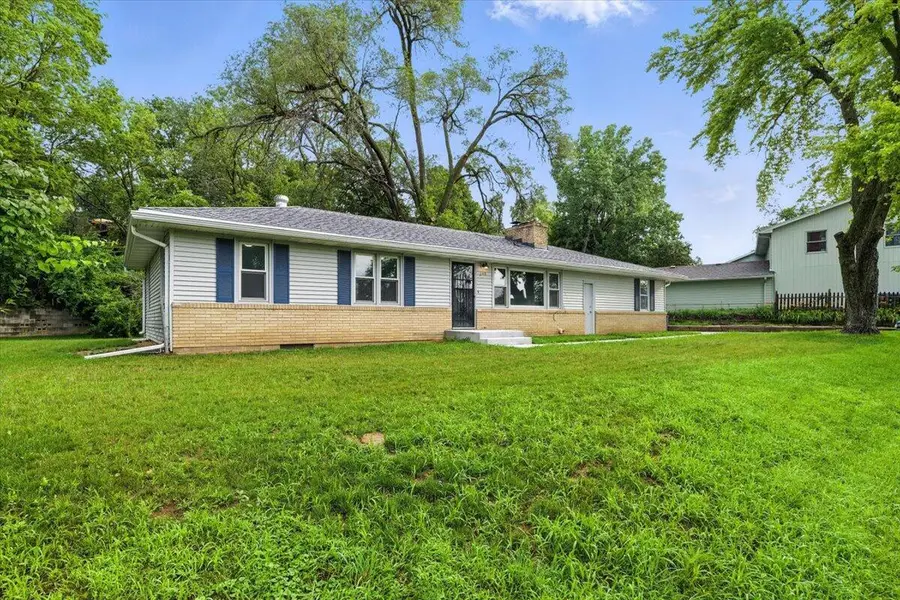
240 Pickardy Lane,COUNCIL BLUFFS, IA 51503
$285,000
- 4 Beds
- 2 Baths
- 2,188 sq. ft.
- Single family
- Active
Listed by:
- Michelle Hiers(402) 651 - 1896Better Homes and Gardens Real Estate The Good Life Group
- Dianna Dieatrick(402) 630 - 9351Better Homes and Gardens Real Estate The Good Life Group
MLS#:25-1392
Source:IA_SWIAR
Price summary
- Price:$285,000
- Price per sq. ft.:$130.26
About this home
Completely Updated Ranch with Spacious Layout and Prime Location! This move-in ready home offers 4 bedrooms plus a nonconforming 5th bedroombasement—providing plenty of space for family, guests, or a home office. The brand-new kitchen features modern finishes and new appliances, and there is a newly updated bathroom on each level. Fresh paint and new floor coverings throughout. The fully finished basement includes a large family room, bathroom, laundry area, conforming bedroom, nonconforming bedroom, and storage. Updated windows allow for ample natural light. Enjoy the flat, private backyard with a brand-new deck—perfect for outdoor living. A storage shed adds convenience and extra space. Additional highlights include a 2-car attached garage, off-street parking, and a great location.
Contact an agent
Home facts
- Year built:1958
- Listing Id #:25-1392
- Added:34 day(s) ago
- Updated:August 06, 2025 at 04:44 PM
Rooms and interior
- Bedrooms:4
- Total bathrooms:2
- Full bathrooms:1
- Living area:2,188 sq. ft.
Heating and cooling
- Cooling:Electric Central
- Heating:Gas Forced Air
Structure and exterior
- Roof:Composition
- Year built:1958
- Building area:2,188 sq. ft.
Schools
- High school:Abraham Lincoln
- Middle school:Gerald W Kirn
- Elementary school:College View
Finances and disclosures
- Price:$285,000
- Price per sq. ft.:$130.26
- Tax amount:$4,100 (2023)
New listings near 240 Pickardy Lane
- New
 $349,900Active3 beds 3 baths2,461 sq. ft.
$349,900Active3 beds 3 baths2,461 sq. ft.201 Upland Drive, COUNCIL BLUFFS, IA 51503
MLS# 25-1717Listed by: HEARTLAND PROPERTIES - New
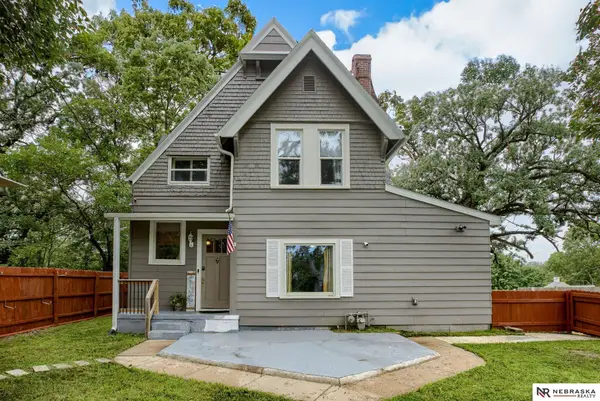 $259,000Active4 beds 2 baths1,747 sq. ft.
$259,000Active4 beds 2 baths1,747 sq. ft.704 Hazel Street, Council Bluffs, IA 51503
MLS# 22522979Listed by: NEBRASKA REALTY - New
 $260,000Active2 beds 3 baths1,581 sq. ft.
$260,000Active2 beds 3 baths1,581 sq. ft.102 Arbor Ridge Lane, COUNCIL BLUFFS, IA 51503
MLS# 25-1712Listed by: BETTER HOMES AND GARDENS REAL ESTATE THE GOOD LIFE GROUP - New
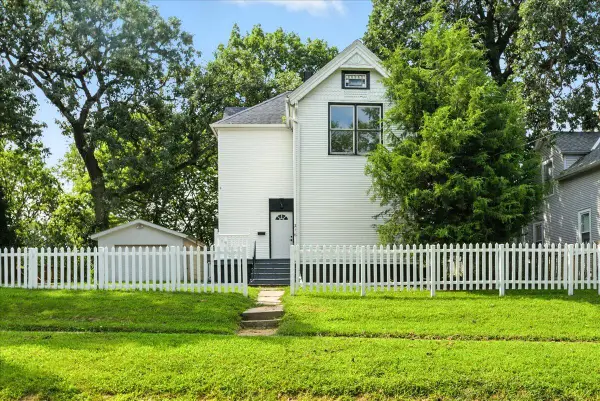 $284,900Active4 beds 2 baths2,225 sq. ft.
$284,900Active4 beds 2 baths2,225 sq. ft.216 Morningside Avenue, COUNCIL BLUFFS, IA 51503
MLS# 25-1714Listed by: HEARTLAND PROPERTIES - New
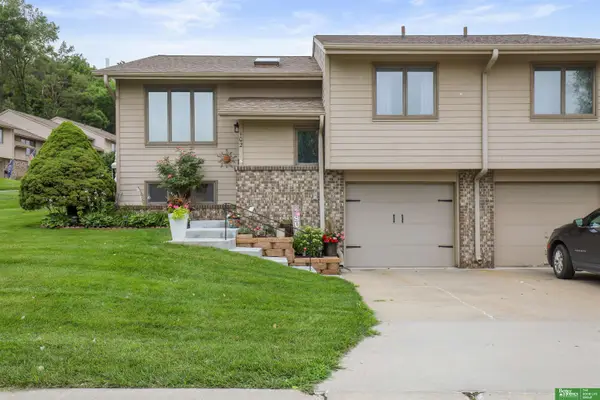 $260,000Active2 beds 3 baths1,581 sq. ft.
$260,000Active2 beds 3 baths1,581 sq. ft.102 Arbor Ridge Lane, Council Bluffs, IA 51503
MLS# 22522954Listed by: BETTER HOMES AND GARDENS R.E. - New
 $170,000Active2 beds 1 baths1,214 sq. ft.
$170,000Active2 beds 1 baths1,214 sq. ft.3454 Avenue B, COUNCIL BLUFFS, IA 51501
MLS# 25-1709Listed by: BHHS AMBASSADOR REAL ESTATE - New
 $310,875Active3 beds 2 baths1,670 sq. ft.
$310,875Active3 beds 2 baths1,670 sq. ft.202 Red Bud Lane, COUNCIL BLUFFS, IA 51503
MLS# 25-1708Listed by: BETTER HOMES AND GARDENS REAL ESTATE THE GOOD LIFE GROUP - New
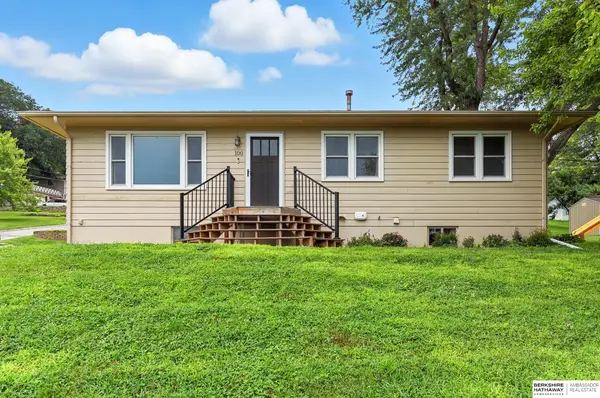 $319,500Active3 beds 2 baths1,120 sq. ft.
$319,500Active3 beds 2 baths1,120 sq. ft.100 Highland Acres Loop, Council Bluffs, IA 51503
MLS# 22522904Listed by: BHHS AMBASSADOR REAL ESTATE - New
 $285,000Active3 beds 3 baths2,164 sq. ft.
$285,000Active3 beds 3 baths2,164 sq. ft.208 Redbud Lane, COUNCIL BLUFFS, IA 51503
MLS# 25-1704Listed by: NP DODGE REAL ESTATE - COUNCIL BLUFFS - New
 $35,000Active2 beds 1 baths744 sq. ft.
$35,000Active2 beds 1 baths744 sq. ft.3227 6th Avenue, COUNCIL BLUFFS, IA 51501
MLS# 25-1703Listed by: BETTER HOMES AND GARDENS REAL ESTATE THE GOOD LIFE GROUP
