3542 Avenue G, Council Bluffs, IA 51501
Local realty services provided by:Better Homes and Gardens Real Estate The Good Life Group
3542 Avenue G,Council Bluffs, IA 51501
$185,000
- 3 Beds
- 1 Baths
- 1,468 sq. ft.
- Single family
- Pending
Listed by:karen jennings
Office:bhhs ambassador real estate
MLS#:22522668
Source:NE_OABR
Price summary
- Price:$185,000
- Price per sq. ft.:$126.02
About this home
Contract Pending. Renovated Ranch in the Heart of Council Bluffs! Charming curb appeal with cozy front porch & new landscaping. Modern updates (all in 2025) include fresh interior paint (walls, woodwork & cabinets), exterior paint (siding & foundation), newly finished hardwood floors on the main & LVP in the basement. Eat-in kitchen has white cabinets with new hardware, stylish counters, SS appliances (wall oven, cooktop & dishwasher), new sink & faucet, glass tile backsplash & tile flooring. Two bedrooms (hardwood floors) & full bath with tile floors & new vanity, lights, mirror & faucet on the main. Newly finished lower level features large family room, 3rd bedroom with egress window & waterproof LVP floors. Large laundry & utility room with workbench & additional storage room (both rooms have been drywalled). Private & spacious backyard has plenty of room for future garage. Convenient location to I-680, I-29 & West Broadway. Move-in ready & shows like brand new!
Contact an agent
Home facts
- Year built:1960
- Listing ID #:22522668
- Added:49 day(s) ago
- Updated:September 09, 2025 at 05:38 PM
Rooms and interior
- Bedrooms:3
- Total bathrooms:1
- Full bathrooms:1
- Living area:1,468 sq. ft.
Heating and cooling
- Cooling:Central Air
- Heating:Forced Air
Structure and exterior
- Roof:Composition
- Year built:1960
- Building area:1,468 sq. ft.
- Lot area:0.13 Acres
Schools
- High school:Thomas Jefferson
- Middle school:Woodrow Wilson
- Elementary school:Franklin
Utilities
- Water:Public
- Sewer:Public Sewer
Finances and disclosures
- Price:$185,000
- Price per sq. ft.:$126.02
- Tax amount:$2,632 (2023)
New listings near 3542 Avenue G
- New
 Listed by BHGRE$315,000Active3 beds 3 baths1,453 sq. ft.
Listed by BHGRE$315,000Active3 beds 3 baths1,453 sq. ft.5225 Hardings Landing Road, COUNCIL BLUFFS, IA 51501
MLS# 25-2082Listed by: BETTER HOMES AND GARDENS REAL ESTATE THE GOOD LIFE GROUP  $639,900Pending3 beds 3 baths3,113 sq. ft.
$639,900Pending3 beds 3 baths3,113 sq. ft.3 Lilac Circle, COUNCIL BLUFFS, IA 51503
MLS# 25-2079Listed by: BHHS AMBASSADOR - CB- New
 $189,900Active2 beds 1 baths838 sq. ft.
$189,900Active2 beds 1 baths838 sq. ft.2601 S 8th Street, COUNCIL BLUFFS, IA 51501
MLS# 25-2078Listed by: HEARTLAND PROPERTIES - New
 $127,900Active2 beds 1 baths768 sq. ft.
$127,900Active2 beds 1 baths768 sq. ft.2420 G Avenue, COUNCIL BLUFFS, IA 51501
MLS# 25-2077Listed by: HEARTLAND PROPERTIES - New
 $374,900Active3 beds 2 baths1,920 sq. ft.
$374,900Active3 beds 2 baths1,920 sq. ft.206 Parkview Drive, COUNCIL BLUFFS, IA 51503
MLS# 25-2076Listed by: BHHS AMBASSADOR REAL ESTATE - New
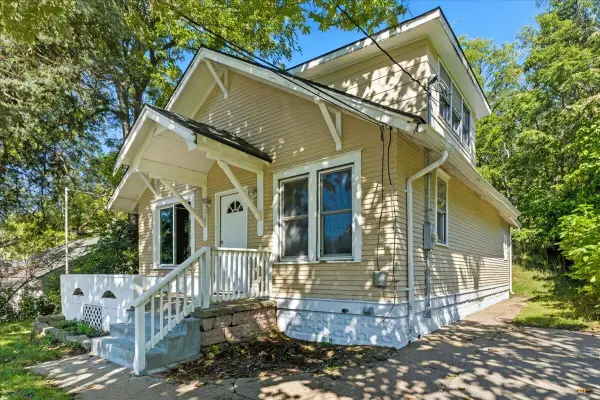 $185,000Active3 beds 1 baths1,312 sq. ft.
$185,000Active3 beds 1 baths1,312 sq. ft.118 Euclid Avenue, COUNCIL BLUFFS, IA 51503
MLS# 25-2075Listed by: BHHS AMBASSADOR - CB - New
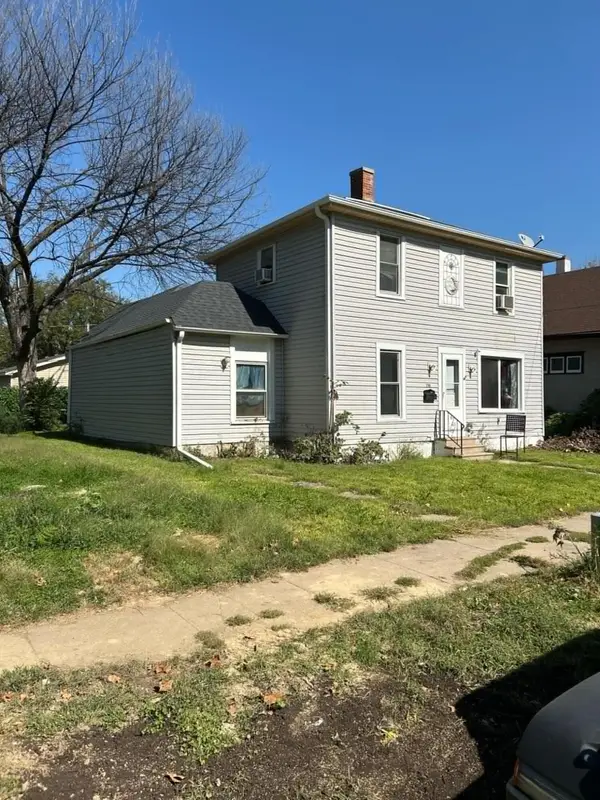 $120,000Active4 beds 2 baths1,502 sq. ft.
$120,000Active4 beds 2 baths1,502 sq. ft.710 W Washington Avenue, COUNCIL BLUFFS, IA 51503
MLS# 25-2074Listed by: NP DODGE REAL ESTATE - COUNCIL BLUFFS 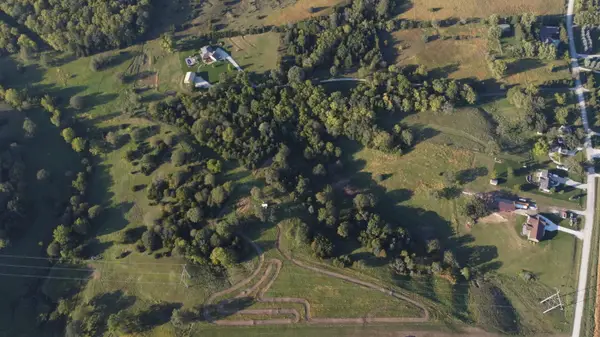 $225,000Pending15.74 Acres
$225,000Pending15.74 Acres15.74 AC Dumfries Avenue, COUNCIL BLUFFS, IA 51503
MLS# 25-2073Listed by: HEARTLAND PROPERTIES- New
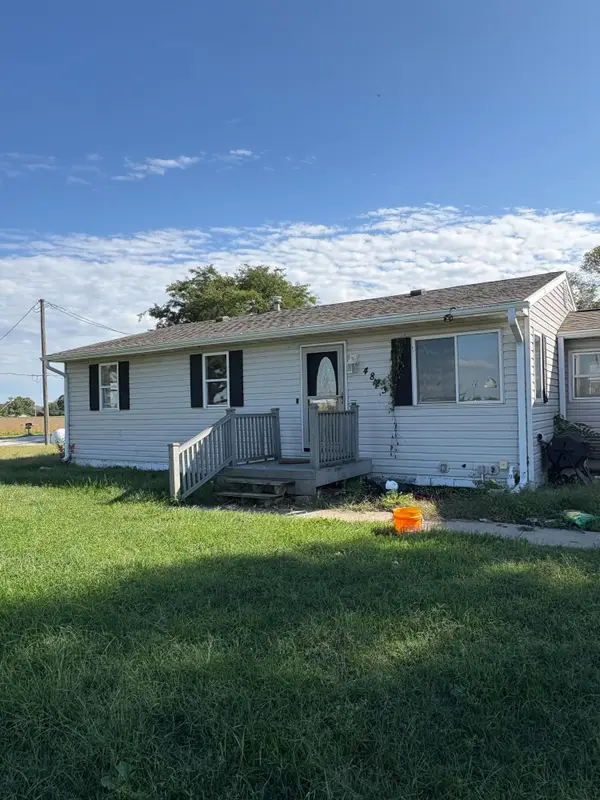 $215,000Active3 beds 1 baths1,064 sq. ft.
$215,000Active3 beds 1 baths1,064 sq. ft.4823 E Gifford Road, COUNCIL BLUFFS, IA 51501
MLS# 25-2070Listed by: BHHS AMBASSADOR REAL ESTATE - New
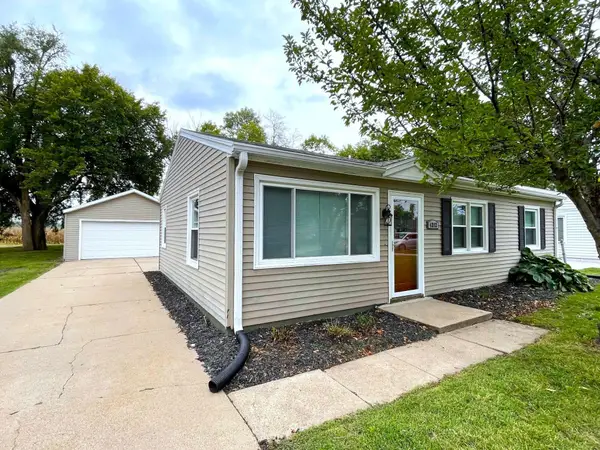 $197,500Active3 beds 1 baths925 sq. ft.
$197,500Active3 beds 1 baths925 sq. ft.4212 Jewell Street, COUNCIL BLUFFS, IA 51501
MLS# 25-2057Listed by: BHHS AMBASSADOR - CB
