411 Redwood Drive, Council Bluffs, IA 51503
Local realty services provided by:Better Homes and Gardens Real Estate The Good Life Group
411 Redwood Drive,Council Bluffs, IA 51503
$965,000
- 5 Beds
- 4 Baths
- 5,467 sq. ft.
- Single family
- Active
Listed by: john h. jerkovich, mindy doebelin-perdue
Office: heartland properties
MLS#:25-1440
Source:IA_SWIAR
Price summary
- Price:$965,000
- Price per sq. ft.:$176.51
- Monthly HOA dues:$8.33
About this home
Exquisite Custom Home in Forest Glen by Tweedt Engineering & Construction
Nestled in the prestigious Forest Glen neighborhood, this stunning brick home with a slate roof blends timeless elegance with modern luxury. Thoughtfully designed and meticulously crafted by Tweedt Engineering & Construction, this two-story residence with a finished walkout open basement offers superior finishes and functionality throughout.
The home features rounded corner walls, crown molding, Anderson windows with Hunter Douglas blinds, and an integrated sound system. The main level includes formal living and dining rooms, a private office with cherry built-ins, a spacious family room with a gas fireplace, and a gourmet kitchen showcasing custom cabinetry with elite door style, granite countertops,...
Contact an agent
Home facts
- Year built:2002
- Listing ID #:25-1440
- Added:120 day(s) ago
- Updated:November 15, 2025 at 06:13 PM
Rooms and interior
- Bedrooms:5
- Total bathrooms:4
- Full bathrooms:4
- Living area:5,467 sq. ft.
Heating and cooling
- Cooling:Electric Central
- Heating:Gas Forced Air
Structure and exterior
- Year built:2002
- Building area:5,467 sq. ft.
Schools
- High school:Lewis Central
- Middle school:Lewis Central
- Elementary school:Lewis Central
Finances and disclosures
- Price:$965,000
- Price per sq. ft.:$176.51
- Tax amount:$13 (2024)
New listings near 411 Redwood Drive
- Open Sun, 1:30 to 3pmNew
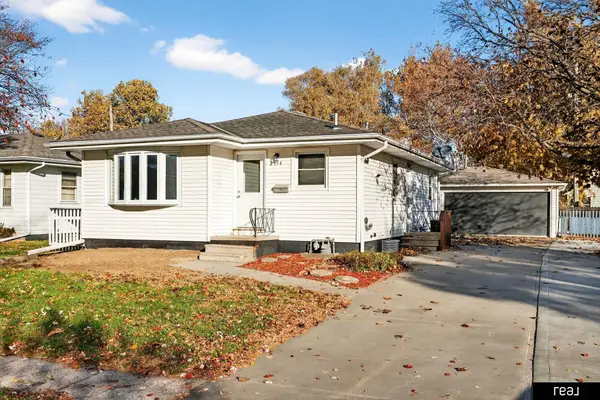 $269,900Active3 beds 2 baths1,692 sq. ft.
$269,900Active3 beds 2 baths1,692 sq. ft.2554 5th Avenue, Council Bluffs, IA 51501
MLS# 22532959Listed by: REAL BROKER NE, LLC - New
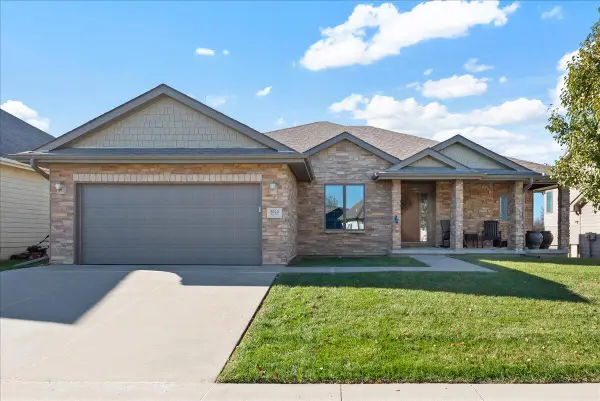 $425,000Active4 beds 3 baths3,118 sq. ft.
$425,000Active4 beds 3 baths3,118 sq. ft.5010 Wagons Way Road, COUNCIL BLUFFS, IA 51501
MLS# 25-2408Listed by: BHHS AMBASSADOR - CB - New
 $155,000Active2 beds 1 baths1,136 sq. ft.
$155,000Active2 beds 1 baths1,136 sq. ft.2649 Avenue B, COUNCIL BLUFFS, IA 51501
MLS# 25-2411Listed by: BHHS AMBASSADOR REAL ESTATE - New
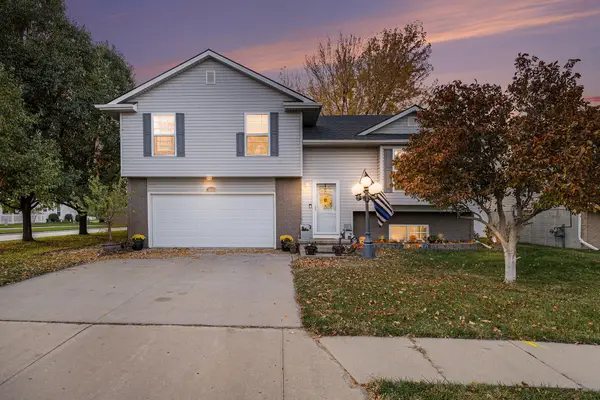 $279,000Active3 beds 3 baths1,408 sq. ft.
$279,000Active3 beds 3 baths1,408 sq. ft.5642 Redtail Road, COUNCIL BLUFFS, IA 51501
MLS# 25-2412Listed by: BETTER HOMES AND GARDENS REAL ESTATE THE GOOD LIFE GROUP - New
 $379,000Active3 beds 1 baths1,375 sq. ft.
$379,000Active3 beds 1 baths1,375 sq. ft.15040 230th Street, COUNCIL BLUFFS, IA 51503
MLS# 25-2416Listed by: REALTY ONE GROUP STERLING-WOODBINE - New
 $174,900Active2 beds 1 baths1,050 sq. ft.
$174,900Active2 beds 1 baths1,050 sq. ft.12 Marian Avenue, COUNCIL BLUFFS, IA 51503
MLS# 25-2417Listed by: PLATINUM REALTY, LLC - New
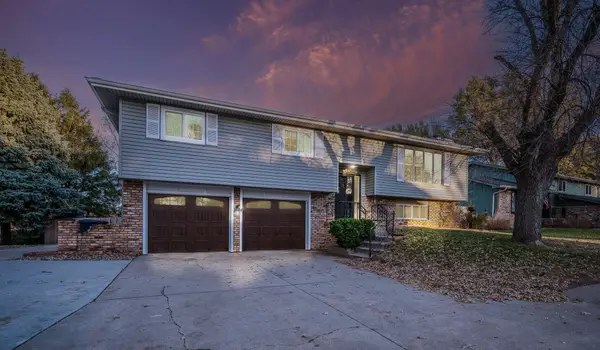 $415,000Active4 beds 3 baths2,468 sq. ft.
$415,000Active4 beds 3 baths2,468 sq. ft.309 Wildwood Rd Road, COUNCIL BLUFFS, IA 51503
MLS# 25-2420Listed by: BHHS AMBASSADOR REAL ESTATE - New
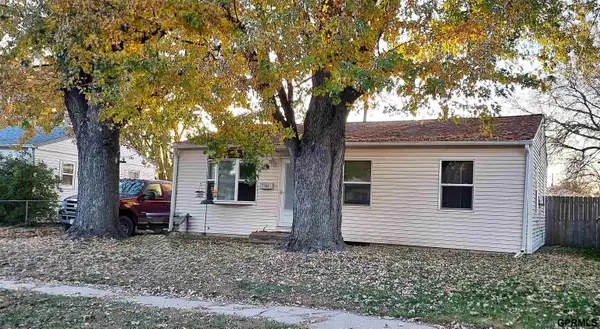 $193,750Active3 beds 1 baths864 sq. ft.
$193,750Active3 beds 1 baths864 sq. ft.1306 N 19th Street, Council Bluffs, IA 51501
MLS# 22532947Listed by: UNITED COUNTRY LOESS HILLS REA - New
 $159,000Active2 beds 1 baths750 sq. ft.
$159,000Active2 beds 1 baths750 sq. ft.2555 Avenue C, COUNCIL BLUFFS, IA 51501
MLS# 25-2409Listed by: REAL BROKER LLC - New
 Listed by BHGRE$285,000Active3 beds 2 baths1,152 sq. ft.
Listed by BHGRE$285,000Active3 beds 2 baths1,152 sq. ft.14935 Harriman Lane, COUNCIL BLUFFS, IA 51503
MLS# 25-2427Listed by: BETTER HOMES AND GARDENS REAL ESTATE THE GOOD LIFE GROUP
