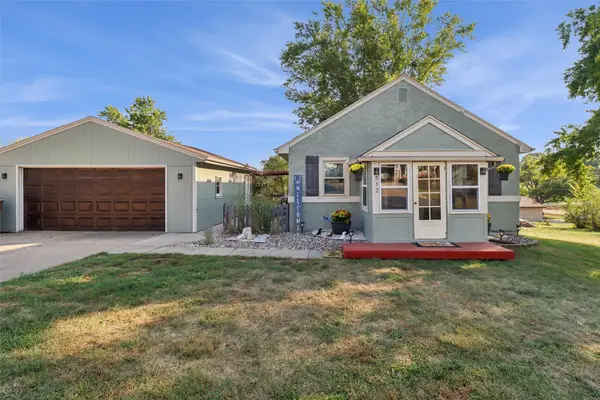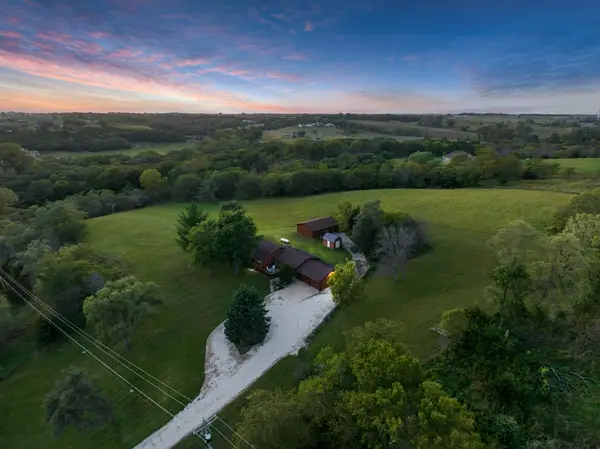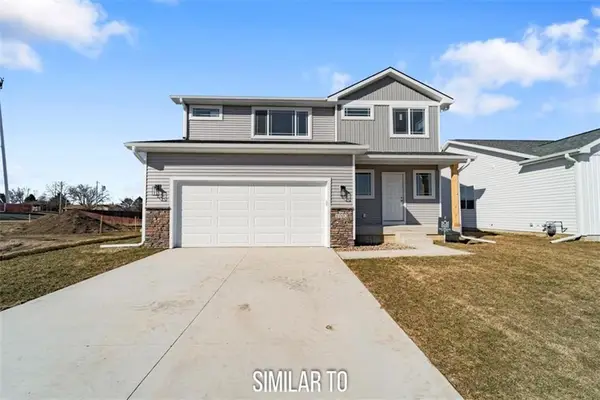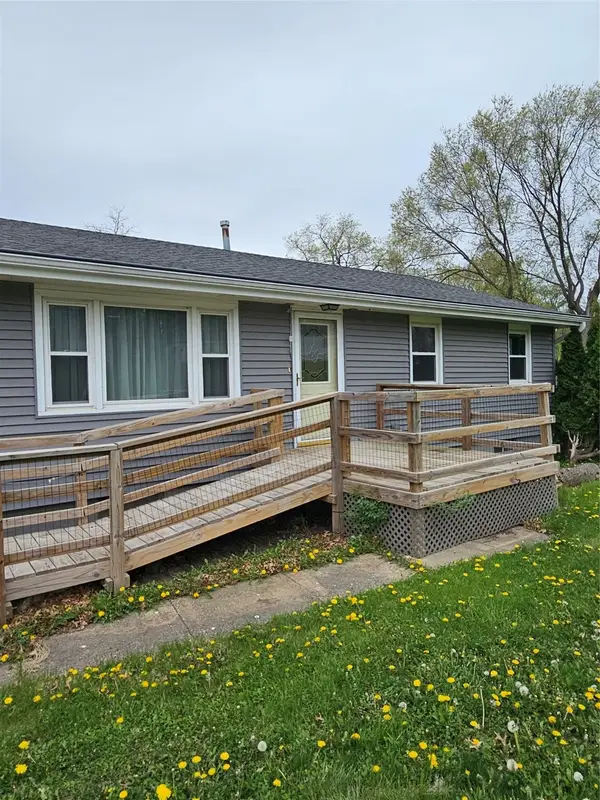109 Maple Street, De Soto, IA 50069
Local realty services provided by:Better Homes and Gardens Real Estate Innovations
109 Maple Street,De Soto, IA 50069
$250,000
- 3 Beds
- 2 Baths
- - sq. ft.
- Single family
- Sold
Listed by: escher, jake, schorn-pedro, jayce
Office: re/max real estate center
MLS#:727155
Source:IA_DMAAR
Sorry, we are unable to map this address
Price summary
- Price:$250,000
About this home
The perfect blend of comfort, space, and convenience is waiting for you at 109 Maple Street!
This 3-bedroom, 2-bathroom home has it all. Step inside and immediately feel at ease in the bright, open main living area — ideal for cozy nights in or entertaining. The kitchen features stainless steel appliances, plenty of room to cook and connect, and direct access to the deck for effortless indoor-outdoor living.
The walkout basement adds even more versatility, featuring a cozy fireplace and a beautifully tiled shower in the lower-level bathroom — a warm, inviting retreat.
Outside, the classic brick exterior and expansive yard create a timeless backdrop for play, gardening, or simply unwinding. Spend evenings on the concrete patio or around the firepit, soaking in the peaceful surroundings. The oversized 2-car garage and large driveway make parking, storage, or working on cars a breeze.
With quick access to the interstate, you’re just minutes from all that West Des Moines has to offer — yet you’ll still enjoy the quiet charm and community feel of DeSoto living.
Contact an agent
Home facts
- Year built:1970
- Listing ID #:727155
- Added:47 day(s) ago
- Updated:November 24, 2025 at 11:41 PM
Rooms and interior
- Bedrooms:3
- Total bathrooms:2
- Full bathrooms:1
Heating and cooling
- Cooling:Central Air
- Heating:Forced Air, Gas, Natural Gas
Structure and exterior
- Roof:Asphalt, Shingle
- Year built:1970
Utilities
- Water:Public
- Sewer:Public Sewer
Finances and disclosures
- Price:$250,000
- Tax amount:$4,158 (2024)
New listings near 109 Maple Street
- New
 $698,450Active4 beds 3 baths2,432 sq. ft.
$698,450Active4 beds 3 baths2,432 sq. ft.340 Chestnut Street, De Soto, IA 50069
MLS# 730803Listed by: REALTY ONE GROUP IMPACT  $264,900Active4 beds 2 baths1,086 sq. ft.
$264,900Active4 beds 2 baths1,086 sq. ft.820 Dallas Street, De Soto, IA 50069
MLS# 728345Listed by: GOODALL PROPERTIES LLC $250,000Active4 beds 2 baths960 sq. ft.
$250,000Active4 beds 2 baths960 sq. ft.512 Maple Street, De Soto, IA 50069
MLS# 727730Listed by: IOWA REALTY ANKENY $150,000Active1.86 Acres
$150,000Active1.86 Acres0 Warren Street, De Soto, IA 50069
MLS# 726813Listed by: MADDEN REALTY $877,200Active29.24 Acres
$877,200Active29.24 Acres0 E & W Adjacent To 23152 347th Street, De Soto, IA 50069
MLS# 725855Listed by: IOWA REALTY MILLS CROSSING $1,245,000Active41.5 Acres
$1,245,000Active41.5 Acres0 West Adjacent To 23152 347th Street, De Soto, IA 50069
MLS# 725867Listed by: IOWA REALTY MILLS CROSSING $247,900Pending3 beds 3 baths1,462 sq. ft.
$247,900Pending3 beds 3 baths1,462 sq. ft.1018 Adler Court, De Soto, IA 50069
MLS# 725831Listed by: RE/MAX CONCEPTS $595,000Active2 beds 3 baths2,255 sq. ft.
$595,000Active2 beds 3 baths2,255 sq. ft.23935 360th Street, De Soto, IA 50069
MLS# 722873Listed by: RE/MAX PRECISION $311,900Active4 beds 3 baths1,646 sq. ft.
$311,900Active4 beds 3 baths1,646 sq. ft.1035 Linden Street, De Soto, IA 50069
MLS# 718737Listed by: REAL BROKER, LLC $207,500Active3 beds 3 baths1,064 sq. ft.
$207,500Active3 beds 3 baths1,064 sq. ft.408 Maple Street, De Soto, IA 50069
MLS# 717125Listed by: PLATINUM REALTY LLC
