1300 NE 50th Avenue, Des Moines, IA 50313
Local realty services provided by:Better Homes and Gardens Real Estate Innovations
1300 NE 50th Avenue,Des Moines, IA 50313
$219,900
- 3 Beds
- 1 Baths
- 912 sq. ft.
- Single family
- Active
Listed by:patrick dorrian
Office:re/max concepts
MLS#:726194
Source:IA_DMAAR
Price summary
- Price:$219,900
- Price per sq. ft.:$241.12
About this home
WELL-MAINTAINED AND AFFORDABLE! This 3 BED, 1 BATH ranch is conveniently located and move-in ready! Living room fts large picture window, providing great natural light. Updated LVP flooring and painted trim throughout! Kitchen boasts beautiful oak cabinets, providing ample storage space. Updated bathroom w/newer vanity, surround, and all fixtures. Need more space? Step down to the dry, open basement, a blank canvas for future finish or storage. This gem can keep your unexpected expenses low, updated roof (22), low-maintenance siding, updated vinyl windows, newer high-efficiency furnace and newer AC! Step out back to entertain in your fully fenced backyard, BBQ on the patio, or enjoy a bonfire w/friends. OVERSIZED 2-car garage and extra-wide driveway for all of your toys and storage needs. Short commute to Downtown, Saylorville Lake, and Ankeny's Prairie Trail District,with great shopping and restaurants. QUICK ACCESS to I-35, amenities, affordable, and well-maintained. See it today!
Contact an agent
Home facts
- Year built:1956
- Listing ID #:726194
- Added:13 day(s) ago
- Updated:September 26, 2025 at 03:49 PM
Rooms and interior
- Bedrooms:3
- Total bathrooms:1
- Full bathrooms:1
- Living area:912 sq. ft.
Heating and cooling
- Cooling:Central Air
- Heating:Forced Air, Gas, Natural Gas
Structure and exterior
- Roof:Asphalt, Shingle
- Year built:1956
- Building area:912 sq. ft.
- Lot area:0.26 Acres
Utilities
- Water:Public
- Sewer:Septic Tank
Finances and disclosures
- Price:$219,900
- Price per sq. ft.:$241.12
- Tax amount:$2,177 (2024)
New listings near 1300 NE 50th Avenue
- New
 $300,000Active3 beds 1 baths1,256 sq. ft.
$300,000Active3 beds 1 baths1,256 sq. ft.4865 NW Piekenbrock Drive, Des Moines, IA 50310
MLS# 727028Listed by: RE/MAX PRECISION - New
 $249,900Active1 beds 2 baths1,278 sq. ft.
$249,900Active1 beds 2 baths1,278 sq. ft.111 10th Street #407, Des Moines, IA 50309
MLS# 727041Listed by: IOWA REALTY MILLS CROSSING - New
 $245,000Active3 beds 3 baths1,440 sq. ft.
$245,000Active3 beds 3 baths1,440 sq. ft.4535 51st Street, Des Moines, IA 50310
MLS# 726981Listed by: KELLER WILLIAMS REALTY GDM - New
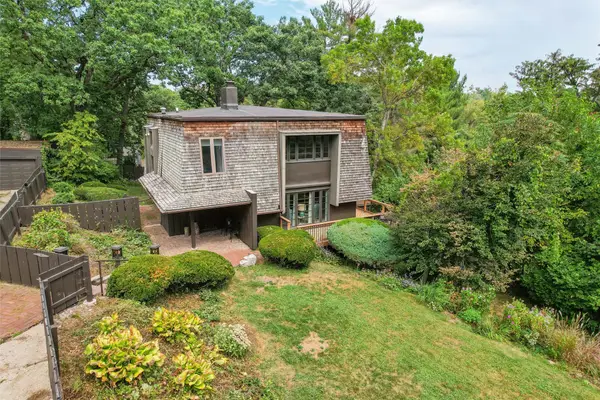 $525,000Active3 beds 4 baths1,932 sq. ft.
$525,000Active3 beds 4 baths1,932 sq. ft.3225 Terrace Drive, Des Moines, IA 50312
MLS# 727012Listed by: IOWA REALTY MILLS CROSSING - Open Sun, 12 to 2pmNew
 $168,000Active2 beds 1 baths1,153 sq. ft.
$168,000Active2 beds 1 baths1,153 sq. ft.2313 Glenwood Drive #6, Des Moines, IA 50321
MLS# 726745Listed by: KELLER WILLIAMS REALTY GDM - Open Sun, 2 to 4pmNew
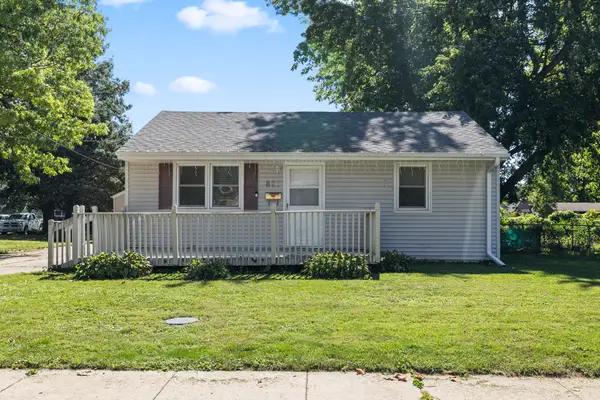 $174,500Active3 beds 1 baths1,200 sq. ft.
$174,500Active3 beds 1 baths1,200 sq. ft.821 E Jackson Avenue, Des Moines, IA 50315
MLS# 726878Listed by: KELLER WILLIAMS REALTY GDM - New
 $129,900Active3 beds 1 baths750 sq. ft.
$129,900Active3 beds 1 baths750 sq. ft.508 E Sheridan Avenue, Des Moines, IA 50313
MLS# 727002Listed by: GOSYNERGY REALTY - New
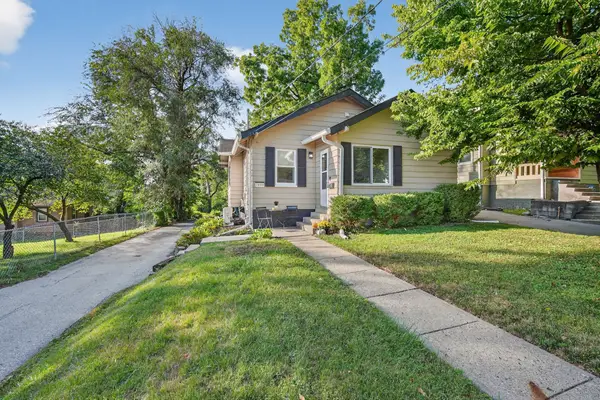 $203,000Active2 beds 1 baths898 sq. ft.
$203,000Active2 beds 1 baths898 sq. ft.2808 School Street, Des Moines, IA 50311
MLS# 727005Listed by: RE/MAX CONCEPTS - New
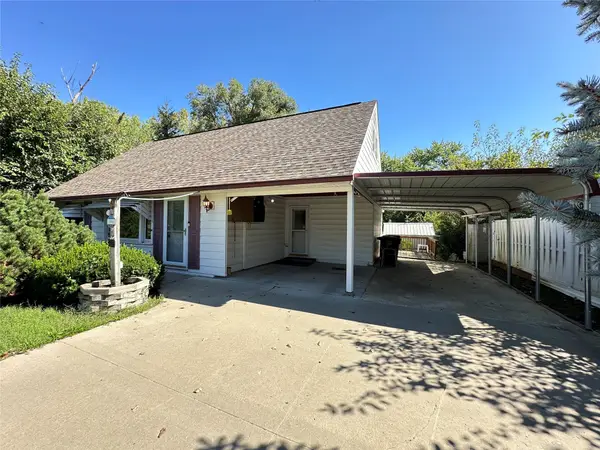 $179,900Active4 beds 2 baths1,260 sq. ft.
$179,900Active4 beds 2 baths1,260 sq. ft.7205 SW 13th Street, Des Moines, IA 50315
MLS# 726996Listed by: GOSYNERGY REALTY - New
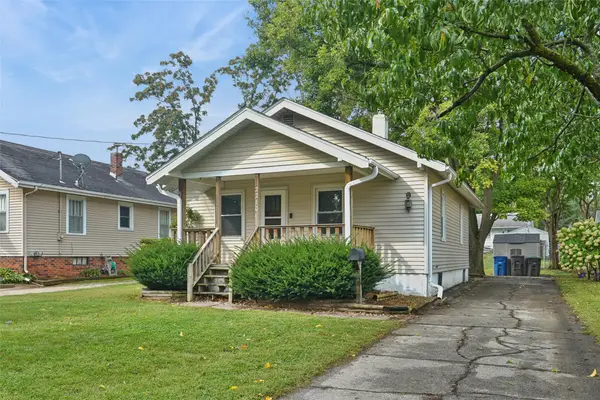 $182,000Active2 beds 1 baths832 sq. ft.
$182,000Active2 beds 1 baths832 sq. ft.2210 36th Street, Des Moines, IA 50310
MLS# 726935Listed by: REALTY ONE GROUP IMPACT
