1525 Germania Drive, Des Moines, IA 50311
Local realty services provided by:Better Homes and Gardens Real Estate Innovations
1525 Germania Drive,Des Moines, IA 50311
$535,000
- 4 Beds
- 3 Baths
- 2,502 sq. ft.
- Single family
- Pending
Listed by: jenny farrell
Office: re/max concepts
MLS#:726825
Source:IA_DMAAR
Price summary
- Price:$535,000
- Price per sq. ft.:$213.83
About this home
Looking for that classic Beaverdale charm but need space? This Tudor-style gem offers over 2,500 sq. ft. of beautifully finished living space across the main two levels?PLUS a finished walk-out basement apartment for added flexibility. A rare 3-car garage, timeless built-ins, arched doorways, hardwood floors, and rich character throughout, with many updates. Remodeled kitchen, you'll love the new bar area and a coffee station. A sprawling 616 sq. ft. great room provides endless options for entertaining whether it's hosting a big dining table, game-day gatherings, or cozy seating areas. A sweet small office on the enclosed porch, but the main floor bedroom could also make a great second office for those who work from home. Outside, enjoy a new upper and lower deck, fenced yard for pets, garden shed, and low-maintenance features like gutter toppers. Major updates include many new energy-efficient windows, new siding, facia, soffit, sewer and water line replacement. Great location overlooking the Maquoketa boulevard.
Contact an agent
Home facts
- Year built:1922
- Listing ID #:726825
- Added:48 day(s) ago
- Updated:November 11, 2025 at 08:51 AM
Rooms and interior
- Bedrooms:4
- Total bathrooms:3
- Full bathrooms:1
- Half bathrooms:1
- Living area:2,502 sq. ft.
Heating and cooling
- Cooling:Central Air, Window Units
- Heating:Baseboard, Electric, Forced Air, Gas, Natural Gas
Structure and exterior
- Roof:Asphalt, Shingle
- Year built:1922
- Building area:2,502 sq. ft.
- Lot area:0.23 Acres
Utilities
- Water:Public
- Sewer:Public Sewer
Finances and disclosures
- Price:$535,000
- Price per sq. ft.:$213.83
- Tax amount:$7,182
New listings near 1525 Germania Drive
- New
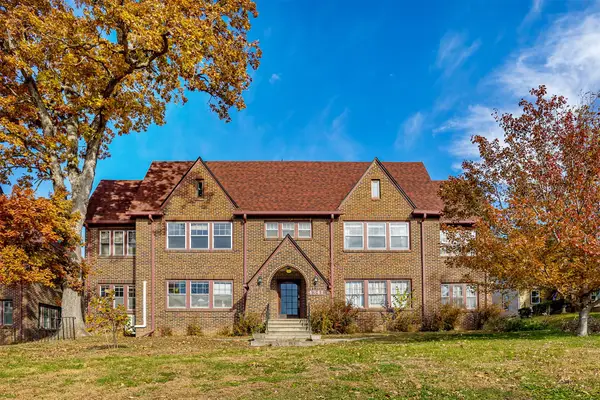 $190,000Active2 beds 2 baths1,150 sq. ft.
$190,000Active2 beds 2 baths1,150 sq. ft.4341 Grand Avenue #4, Des Moines, IA 50312
MLS# 730107Listed by: EPIQUE REALTY - New
 $300,000Active6 beds -- baths3,710 sq. ft.
$300,000Active6 beds -- baths3,710 sq. ft.1418 E 9th Street, Des Moines, IA 50316
MLS# 730158Listed by: RE/MAX PRECISION - New
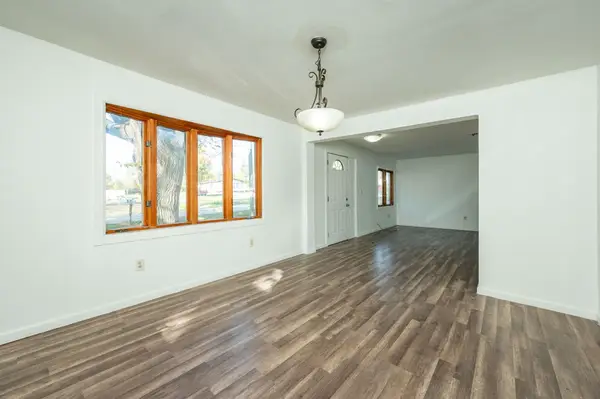 $329,000Active5 beds 3 baths1,356 sq. ft.
$329,000Active5 beds 3 baths1,356 sq. ft.4725 NE 27th Court, Des Moines, IA 50317
MLS# 730114Listed by: RE/MAX CONCEPTS - New
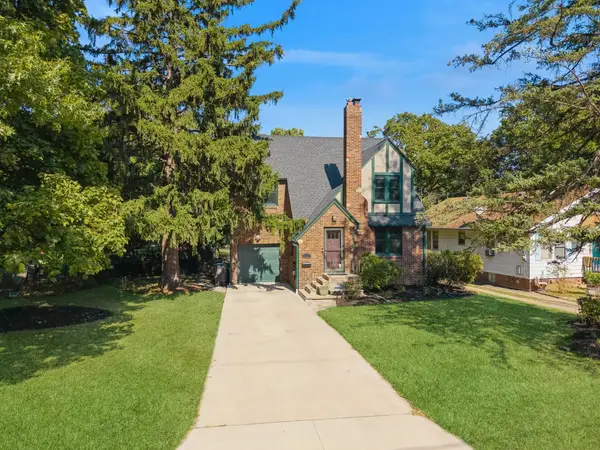 $359,900Active3 beds 2 baths1,221 sq. ft.
$359,900Active3 beds 2 baths1,221 sq. ft.1653 Marella Trail, Des Moines, IA 50310
MLS# 730121Listed by: RE/MAX CONCEPTS - New
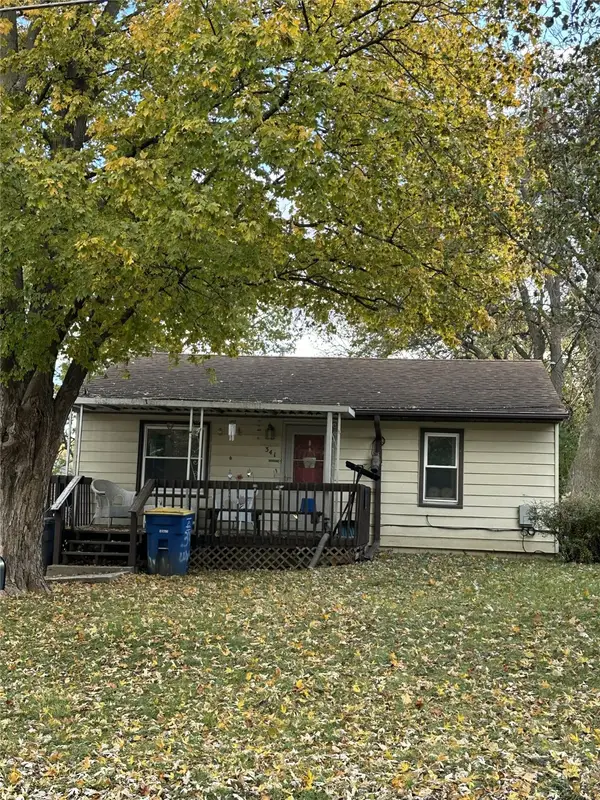 $100,000Active2 beds 1 baths720 sq. ft.
$100,000Active2 beds 1 baths720 sq. ft.341 E Wall Avenue, Des Moines, IA 50315
MLS# 730123Listed by: RE/MAX REVOLUTION 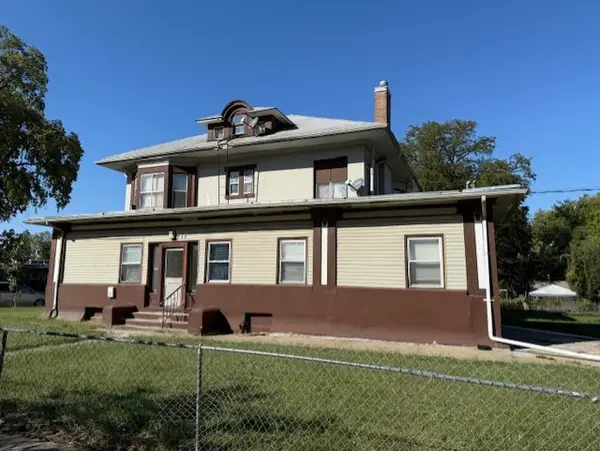 $275,000Active11 beds -- baths4,233 sq. ft.
$275,000Active11 beds -- baths4,233 sq. ft.717 Franklin Avenue, Des Moines, IA 50314
MLS# 727975Listed by: KELLER WILLIAMS ANKENY METRO- New
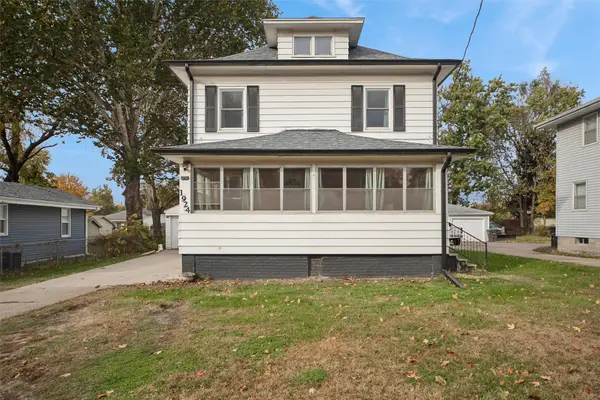 $225,000Active3 beds 1 baths1,506 sq. ft.
$225,000Active3 beds 1 baths1,506 sq. ft.1924 E 29th Street, Des Moines, IA 50317
MLS# 730088Listed by: REALTY ONE GROUP IMPACT - New
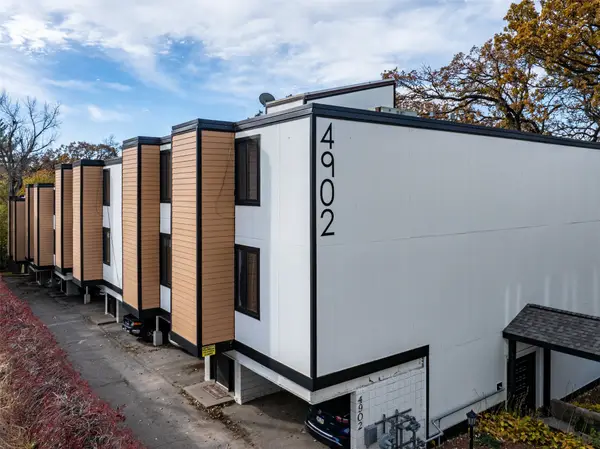 $178,750Active2 beds 2 baths1,202 sq. ft.
$178,750Active2 beds 2 baths1,202 sq. ft.4902 University Avenue #335, Des Moines, IA 50311
MLS# 729733Listed by: BHHS FIRST REALTY WESTOWN - New
 $280,000Active4 beds 2 baths2,195 sq. ft.
$280,000Active4 beds 2 baths2,195 sq. ft.2814 Rutland Avenue, Des Moines, IA 50311
MLS# 730057Listed by: RE/MAX CONCEPTS - New
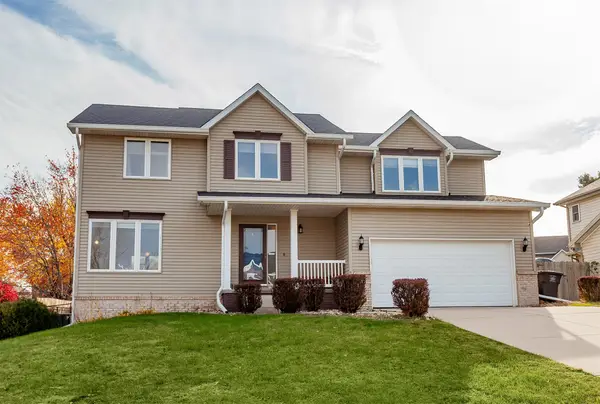 $309,900Active4 beds 3 baths2,046 sq. ft.
$309,900Active4 beds 3 baths2,046 sq. ft.2617 Driftwood Avenue, Des Moines, IA 50320
MLS# 730059Listed by: RE/MAX CONCEPTS
