414 SW 60th Street, Des Moines, IA 50312
Local realty services provided by:Better Homes and Gardens Real Estate Innovations
414 SW 60th Street,Des Moines, IA 50312
$208,000
- 3 Beds
- 1 Baths
- 864 sq. ft.
- Single family
- Active
Listed by:gina friedrichsen
Office:re/max precision
MLS#:726759
Source:IA_DMAAR
Price summary
- Price:$208,000
- Price per sq. ft.:$240.74
About this home
Backing to Frisbie Park, this 3-bedroom ranch has so much to offer. Relax on the deck overlooking your large fenced yard and appreciate the convenient 1-car garage. Plus, this home is located close to enjoyable Valley Junction and tucked behind The Sands Volleyball Club, not to mention an easy commute downtown or out west. Enjoy an eat-in kitchen, with gas range, updated flooring, and convenient deck access. A cozy family room with large picture window and open staircase is inviting. Three bedrooms, plus a non-conforming bedroom down, make this home perfect for many types of living arrangements. Down, find a large second family space, the non-conforming bedroom boasting oversized walk-in closet, plus a good amount of storage. Home being sold AS IS. All information obtained from seller and public records.
Contact an agent
Home facts
- Year built:1958
- Listing ID #:726759
- Added:1 day(s) ago
- Updated:September 23, 2025 at 04:55 PM
Rooms and interior
- Bedrooms:3
- Total bathrooms:1
- Full bathrooms:1
- Living area:864 sq. ft.
Heating and cooling
- Cooling:Central Air
- Heating:Forced Air, Gas, Natural Gas
Structure and exterior
- Roof:Asphalt, Shingle
- Year built:1958
- Building area:864 sq. ft.
- Lot area:0.18 Acres
Utilities
- Water:Public
- Sewer:Public Sewer
Finances and disclosures
- Price:$208,000
- Price per sq. ft.:$240.74
- Tax amount:$3,569
New listings near 414 SW 60th Street
- New
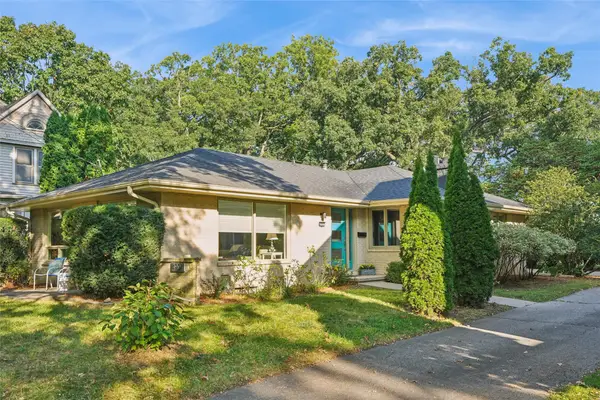 $449,900Active3 beds 4 baths1,560 sq. ft.
$449,900Active3 beds 4 baths1,560 sq. ft.4901 Grand Avenue, Des Moines, IA 50312
MLS# 726776Listed by: IOWA REALTY BEAVERDALE - New
 $200,000Active3 beds 2 baths1,621 sq. ft.
$200,000Active3 beds 2 baths1,621 sq. ft.1352 E 12th Street, Des Moines, IA 50316
MLS# 726789Listed by: KELLER WILLIAMS REALTY GDM - New
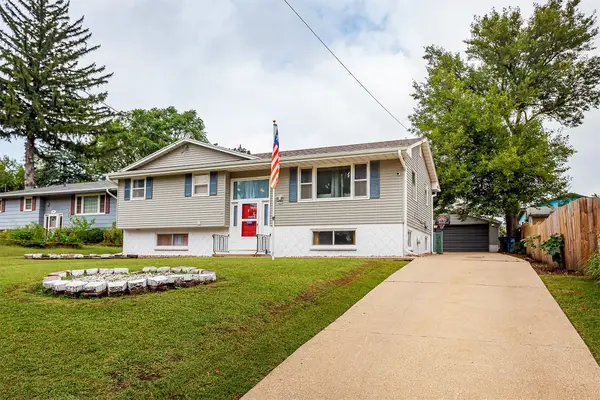 $265,000Active3 beds 3 baths1,096 sq. ft.
$265,000Active3 beds 3 baths1,096 sq. ft.515 Emma Avenue, Des Moines, IA 50315
MLS# 726753Listed by: RE/MAX PRECISION - New
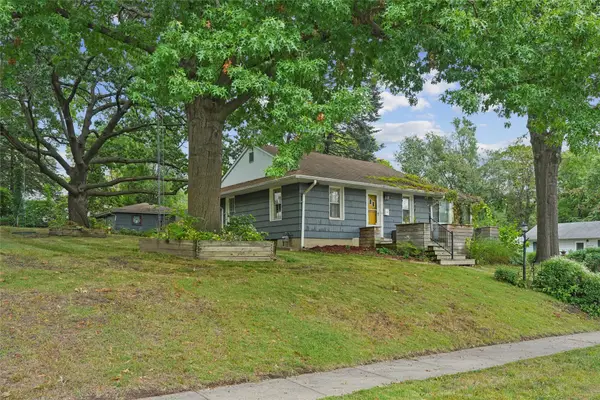 $229,000Active2 beds 2 baths916 sq. ft.
$229,000Active2 beds 2 baths916 sq. ft.301 Davis Avenue, Des Moines, IA 50315
MLS# 726754Listed by: IOWA REALTY MILLS CROSSING - New
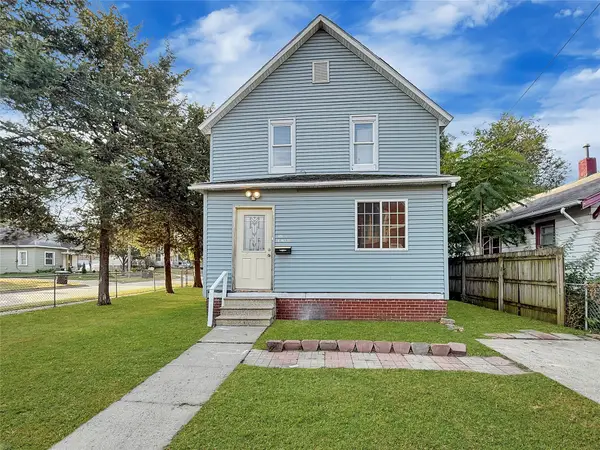 $190,000Active3 beds 3 baths1,241 sq. ft.
$190,000Active3 beds 3 baths1,241 sq. ft.2445 Capitol Avenue, Des Moines, IA 50317
MLS# 726756Listed by: KELLER WILLIAMS REALTY GDM - Open Sun, 1 to 3pmNew
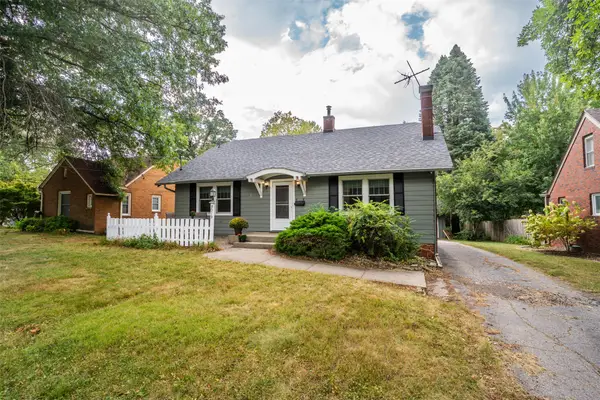 $250,000Active3 beds 1 baths1,539 sq. ft.
$250,000Active3 beds 1 baths1,539 sq. ft.3019 John Patterson Road, Des Moines, IA 50317
MLS# 726741Listed by: PENNIE CARROLL & ASSOCIATES - New
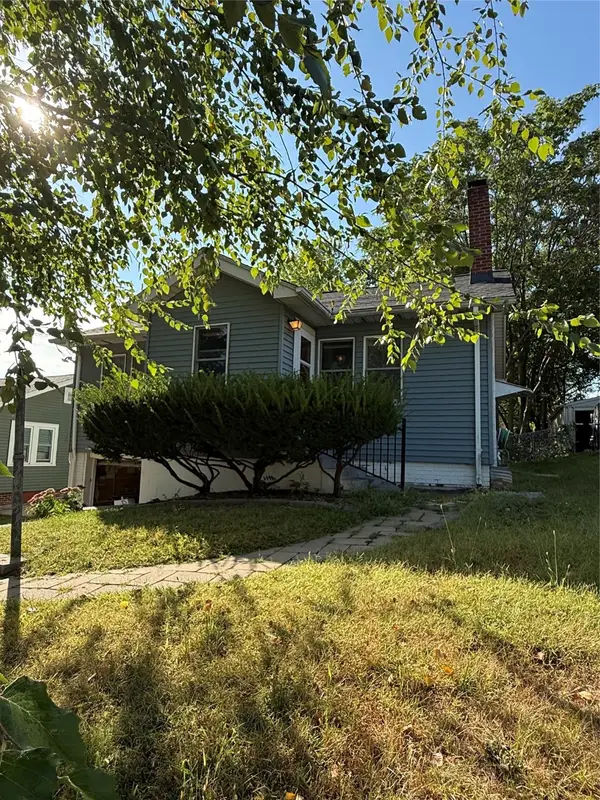 $155,000Active2 beds 1 baths1,014 sq. ft.
$155,000Active2 beds 1 baths1,014 sq. ft.5610 University Avenue, Des Moines, IA 50311
MLS# 726729Listed by: RE/MAX HILLTOP - New
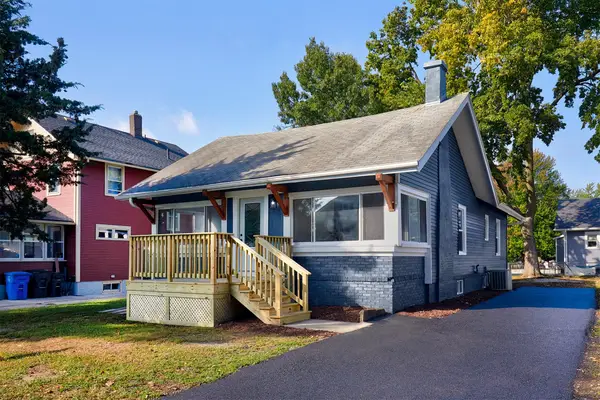 $195,000Active2 beds 1 baths1,148 sq. ft.
$195,000Active2 beds 1 baths1,148 sq. ft.2018 York Street, Des Moines, IA 50316
MLS# 726733Listed by: RE/MAX CONCEPTS - New
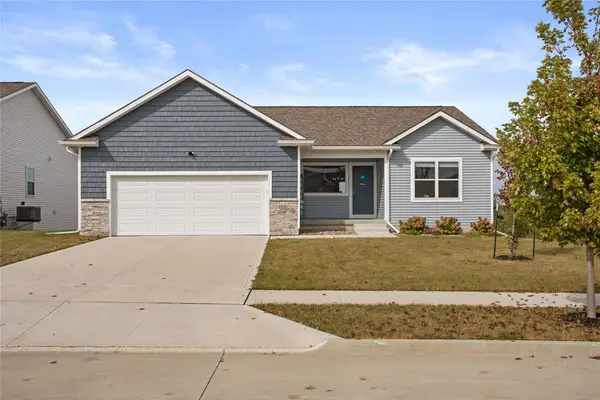 $334,990Active3 beds 2 baths1,416 sq. ft.
$334,990Active3 beds 2 baths1,416 sq. ft.5440 Leyden Avenue, Des Moines, IA 50317
MLS# 726670Listed by: AGENCY IOWA
