1607 Carrie Avenue, Des Moines, IA 50315
Local realty services provided by:Better Homes and Gardens Real Estate Innovations
Listed by:julie barkema
Office:iowa realty mills crossing
MLS#:728118
Source:IA_DMAAR
Price summary
- Price:$155,000
- Price per sq. ft.:$152.56
About this home
Opportunity awaits in this charming home with endless potential, tucked away on a quiet street near Wakonda Country Club, parks, and schools. This well-loved property features original hardwood floors throughout the main living area and bedrooms, offering timeless character and a solid foundation for your personal updates. The spacious dining area and kitchen provide ample cabinetry and layout prospects. A standout bonus is the oversized additional living space of approx. 490 sq ft not reflected on the county assessor's site, giving this home more room than it appears from the outside. Enjoy a serene, fully fenced backyard that's ideal for gardening, play, or entertaining. The previous owner planted several flower plots watered with rain barrels. The attached one-car garage offers convenient access, leading into a functional mudroom/drop zone. A small 3-season shop awaits the right handyperson. Laundry hookups are available on both the main level and in the unfinished lower level, which also provides generous storage space. Three bedrooms and one full bath round out the floorplan. New roof & gutters installed in 2020. Whether you're looking to renovate, invest, or create your dream home, this property is full of possibilities waiting to be seized.
Contact an agent
Home facts
- Year built:1950
- Listing ID #:728118
- Added:1 day(s) ago
- Updated:October 10, 2025 at 05:42 PM
Rooms and interior
- Bedrooms:3
- Total bathrooms:1
- Full bathrooms:1
- Living area:1,016 sq. ft.
Heating and cooling
- Cooling:Central Air
- Heating:Forced Air, Gas, Natural Gas
Structure and exterior
- Roof:Asphalt, Shingle
- Year built:1950
- Building area:1,016 sq. ft.
- Lot area:0.2 Acres
Utilities
- Water:Public
- Sewer:Public Sewer
Finances and disclosures
- Price:$155,000
- Price per sq. ft.:$152.56
- Tax amount:$3,640
New listings near 1607 Carrie Avenue
- New
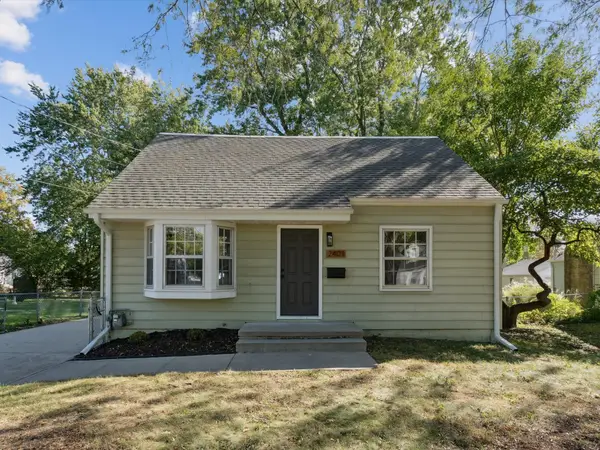 $265,000Active4 beds 2 baths1,227 sq. ft.
$265,000Active4 beds 2 baths1,227 sq. ft.2401 49th Place, Des Moines, IA 50310
MLS# 728119Listed by: REAL BROKER, LLC - New
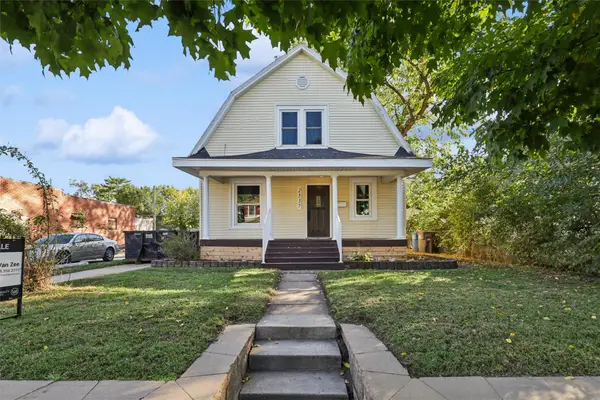 $219,900Active3 beds 2 baths1,499 sq. ft.
$219,900Active3 beds 2 baths1,499 sq. ft.2537 E Walnut Street, Des Moines, IA 50317
MLS# 728138Listed by: LPT REALTY, LLC - New
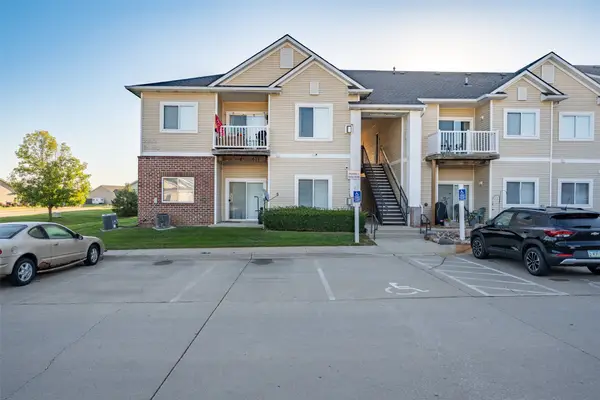 $160,000Active3 beds 2 baths1,214 sq. ft.
$160,000Active3 beds 2 baths1,214 sq. ft.2323 E Porter Avenue #75, Des Moines, IA 50320
MLS# 728146Listed by: KELLER WILLIAMS REALTY GDM - Open Sun, 1 to 3pmNew
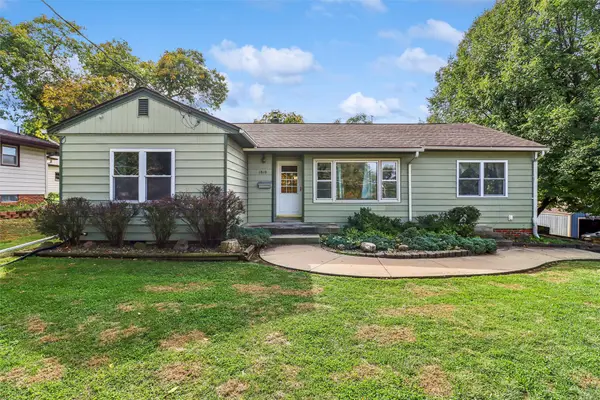 $235,000Active3 beds 2 baths1,486 sq. ft.
$235,000Active3 beds 2 baths1,486 sq. ft.1810 Porter Avenue, Des Moines, IA 50315
MLS# 728033Listed by: RE/MAX REVOLUTION - New
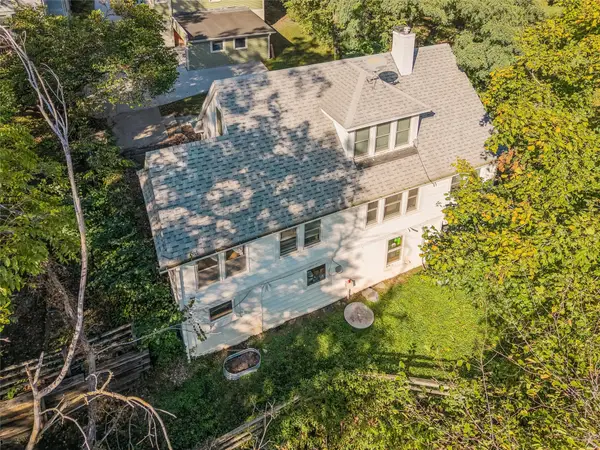 $198,000Active2 beds 2 baths1,102 sq. ft.
$198,000Active2 beds 2 baths1,102 sq. ft.2512 Forest Drive, Des Moines, IA 50312
MLS# 728075Listed by: IOWA REALTY MILLS CROSSING - New
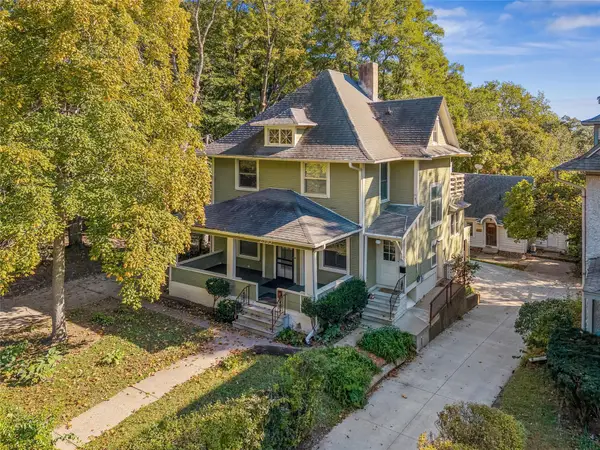 $275,000Active4 beds 2 baths1,764 sq. ft.
$275,000Active4 beds 2 baths1,764 sq. ft.2510 Forest Drive, Des Moines, IA 50312
MLS# 728076Listed by: IOWA REALTY MILLS CROSSING - New
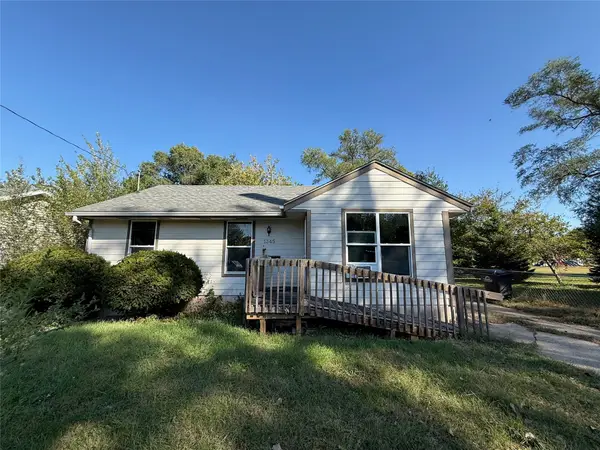 $105,000Active3 beds 1 baths900 sq. ft.
$105,000Active3 beds 1 baths900 sq. ft.1345 Sampson Street, Des Moines, IA 50316
MLS# 728091Listed by: RE/MAX REAL ESTATE CENTER - New
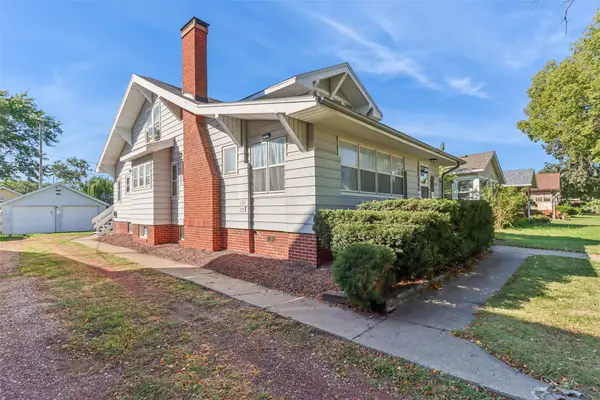 $250,000Active3 beds 2 baths1,796 sq. ft.
$250,000Active3 beds 2 baths1,796 sq. ft.3210 E 7th Street, Des Moines, IA 50316
MLS# 728098Listed by: IOWA REALTY MILLS CROSSING - New
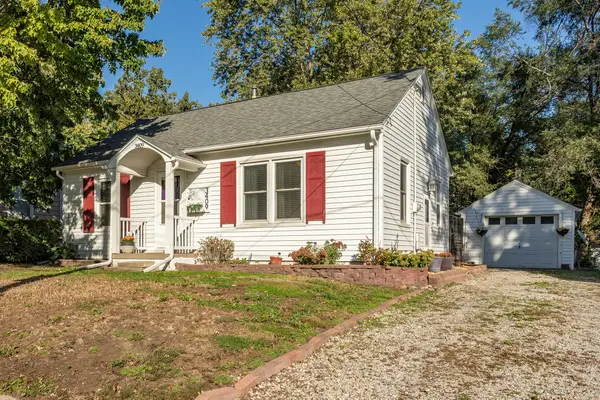 $189,900Active2 beds 2 baths768 sq. ft.
$189,900Active2 beds 2 baths768 sq. ft.3409 Bowdoin Street, Des Moines, IA 50313
MLS# 728107Listed by: REALTY ONE GROUP IMPACT
