1801 Payton Avenue, Des Moines, IA 50315
Local realty services provided by:Better Homes and Gardens Real Estate Innovations
1801 Payton Avenue,Des Moines, IA 50315
$284,900
- 3 Beds
- 2 Baths
- 1,290 sq. ft.
- Single family
- Active
Listed by:gina friedrichsen
Office:re/max precision
MLS#:719515
Source:IA_DMAAR
Price summary
- Price:$284,900
- Price per sq. ft.:$220.85
About this home
Well-maintained & updated 4-level split featuring a large vaulted addition that lives like a ranch layout. The vault creates a bright, open main living space filled with natural light. Kitchen includes pull-outs for added convenience, S/S refrigerator, gas range, hardwood floors, good amount of counter space, plus a bonus table built to match. Two separate dining spaces and easy access to maintenance-free deck, gives you options for dining or entertaining. Head up one short flight and find 3 bedrooms, all with hardwood floors, and an updated full bath. Head down and find a second family room or office space with daylight windows, plus oversized laundry room with walk-out access. Continue down to find an oversized, tiled space perfect for a game room or another family room. This level also offers a large updated 3/4 bath with dual sinks. You can?t miss the built-ins offering a place for all of your stuff, including a built-in safe. Outside, find a convenient shed under deck, a bonus concrete patio and 2-car garage. Appreciate the newer vinyl siding, gutters and fascia ( all in 2014), new furnace (2022), A/C (2018) and whole house humidifier (2018). Great SW DSM location convenient to HWY 5, downtown & airport.
All information obtained from seller and public records.
Contact an agent
Home facts
- Year built:1966
- Listing ID #:719515
- Added:119 day(s) ago
- Updated:October 02, 2025 at 06:44 PM
Rooms and interior
- Bedrooms:3
- Total bathrooms:2
- Full bathrooms:1
- Living area:1,290 sq. ft.
Heating and cooling
- Cooling:Central Air
- Heating:Forced Air, Gas, Natural Gas
Structure and exterior
- Roof:Asphalt, Shingle
- Year built:1966
- Building area:1,290 sq. ft.
- Lot area:0.23 Acres
Utilities
- Water:Public
- Sewer:Public Sewer
Finances and disclosures
- Price:$284,900
- Price per sq. ft.:$220.85
- Tax amount:$5,475
New listings near 1801 Payton Avenue
- New
 $368,000Active4 beds 3 baths1,704 sq. ft.
$368,000Active4 beds 3 baths1,704 sq. ft.3835 9th Street, Des Moines, IA 50313
MLS# 727439Listed by: RE/MAX PRECISION - New
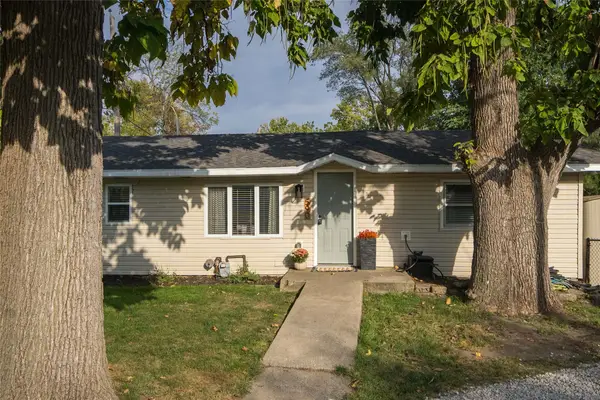 $214,500Active3 beds 2 baths1,180 sq. ft.
$214,500Active3 beds 2 baths1,180 sq. ft.590 NW 65th Avenue, Des Moines, IA 50313
MLS# 727512Listed by: LPT REALTY, LLC - New
 $310,000Active3 beds 3 baths1,808 sq. ft.
$310,000Active3 beds 3 baths1,808 sq. ft.200 E Granger Avenue, Des Moines, IA 50315
MLS# 727513Listed by: KELLER WILLIAMS REALTY GDM - New
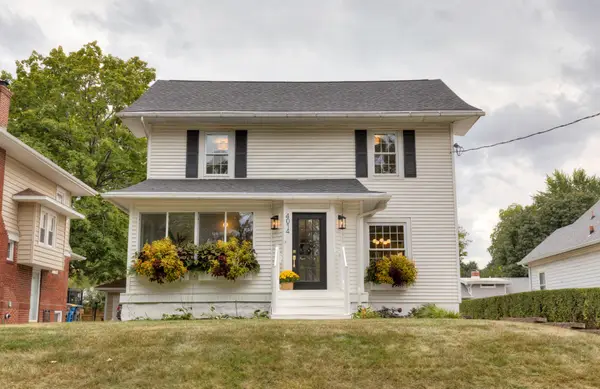 $425,000Active3 beds 3 baths1,984 sq. ft.
$425,000Active3 beds 3 baths1,984 sq. ft.4014 Cottage Grove Avenue, Des Moines, IA 50311
MLS# 727517Listed by: RE/MAX CONCEPTS - New
 $175,000Active-- beds -- baths1,348 sq. ft.
$175,000Active-- beds -- baths1,348 sq. ft.833 Walker Street, Des Moines, IA 50316
MLS# 727406Listed by: RE/MAX RESULTS - New
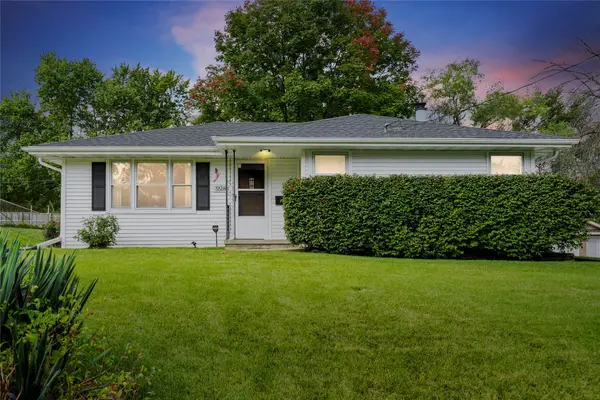 $255,000Active2 beds 2 baths1,360 sq. ft.
$255,000Active2 beds 2 baths1,360 sq. ft.5518 SW 15th Street, Des Moines, IA 50315
MLS# 727366Listed by: CENTURY 21 SIGNATURE - New
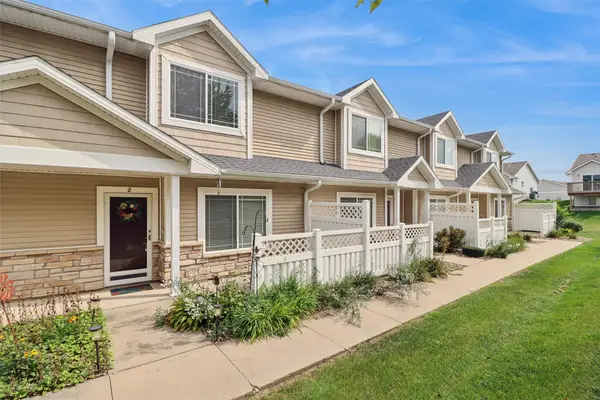 $182,000Active3 beds 3 baths1,226 sq. ft.
$182,000Active3 beds 3 baths1,226 sq. ft.2321 Hart Avenue #2, Des Moines, IA 50320
MLS# 727473Listed by: REALTY ONE GROUP IMPACT - Open Sun, 1 to 3pmNew
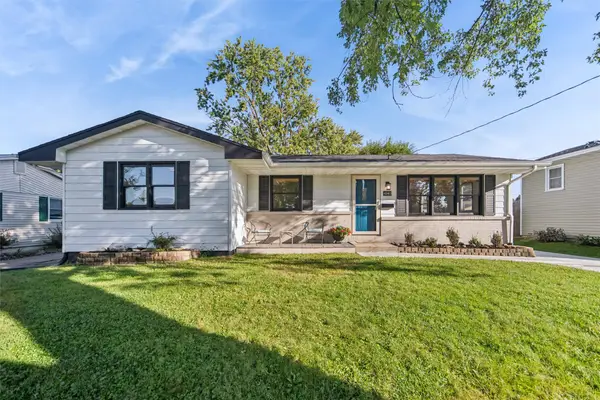 $275,000Active4 beds 2 baths1,140 sq. ft.
$275,000Active4 beds 2 baths1,140 sq. ft.4140 Boyd Street, Des Moines, IA 50317
MLS# 727480Listed by: LPT REALTY, LLC - New
 $429,000Active3 beds 3 baths1,997 sq. ft.
$429,000Active3 beds 3 baths1,997 sq. ft.3400 SW 37th Street, Des Moines, IA 50321
MLS# 727468Listed by: RE/MAX CONCEPTS - Open Sun, 1 to 3pmNew
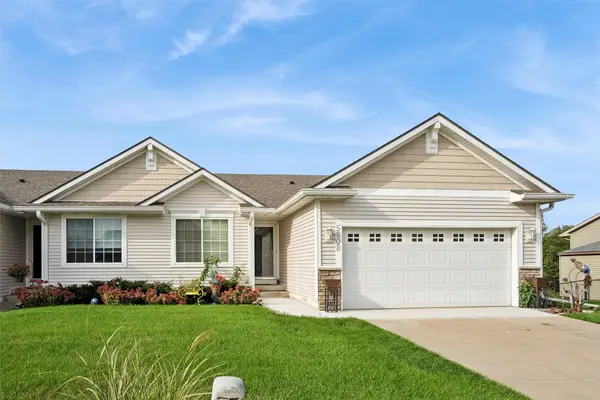 $285,000Active3 beds 3 baths1,390 sq. ft.
$285,000Active3 beds 3 baths1,390 sq. ft.5808 SE 34th Street, Des Moines, IA 50320
MLS# 727387Listed by: IOWA REALTY SOUTH
