1881 E Marion Street, Des Moines, IA 50320
Local realty services provided by:Better Homes and Gardens Real Estate Innovations
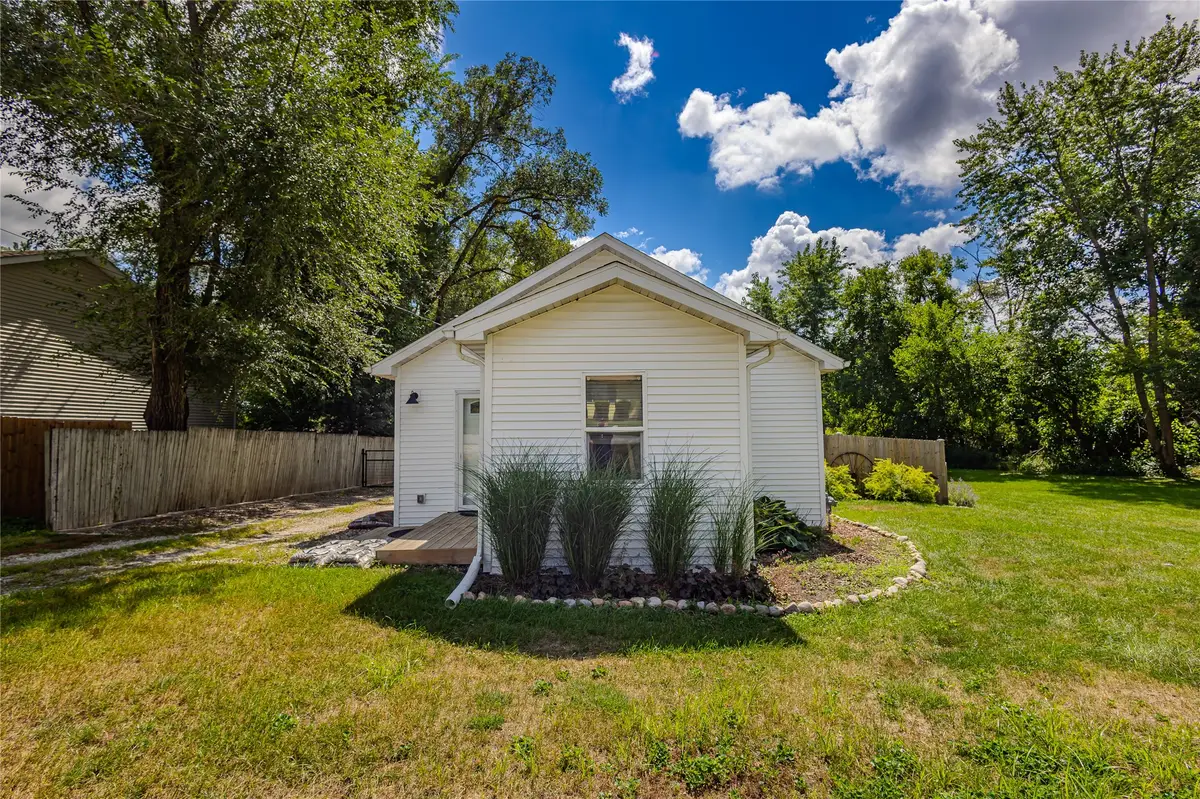
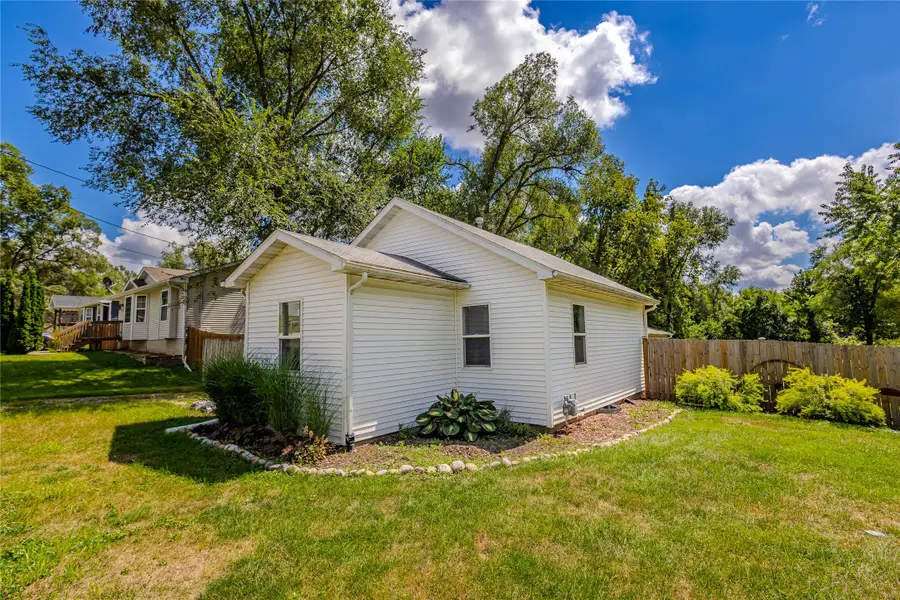
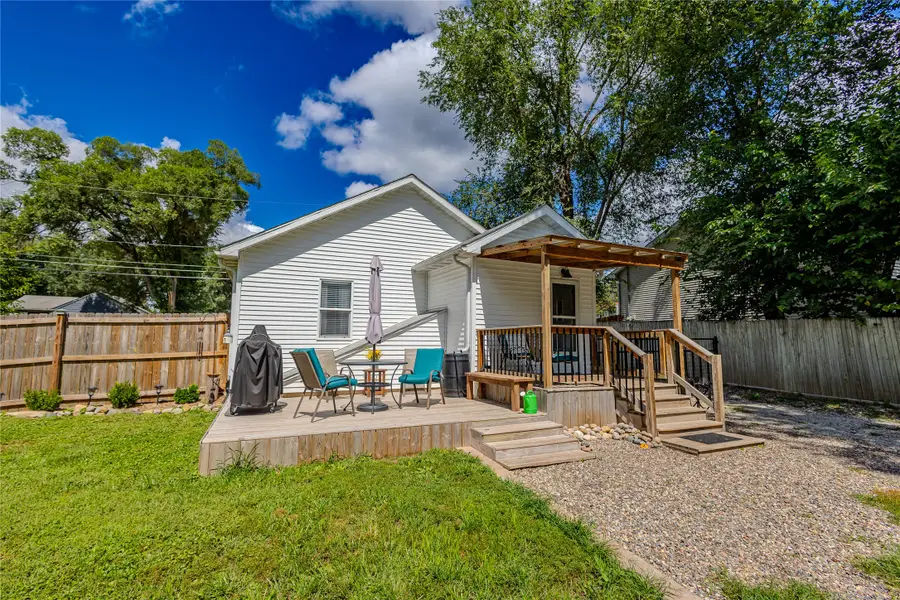
1881 E Marion Street,Des Moines, IA 50320
$170,000
- 2 Beds
- 1 Baths
- 656 sq. ft.
- Single family
- Active
Listed by:chris peterson
Office:lpt realty, llc.
MLS#:724574
Source:IA_DMAAR
Price summary
- Price:$170,000
- Price per sq. ft.:$259.15
About this home
Welcome home to your own little retreat on the south side of Des Moines. Tucked at the end of a quiet dead-end street, this charming bungalow sits on nearly an acre — complete with an extra lot — giving you room to spread out while still enjoying the comfort of home.
Step inside and you’ll be greeted by warm hardwood floors and a cozy layout that makes you feel instantly at ease. With main-level laundry and a basement for extra storage, everyday living is simple and convenient. The updated windows, doors, and electrical (2020) bring peace of mind, while the oversized two-car garage and brand-new sheds (2024) give you space for hobbies, projects, and all your gear.
Outside is where this property really shines. Imagine sipping coffee on the back deck while the sun rises over your garden, or watching kids and pets play safely in the partially fenced yard. The two large sheds provide endless possibilities — from a workshop to extra storage — and the expansive garden space is ready for your touch. Whether you’re starting out, downsizing, or simply looking for a place with land and privacy, this home offers the perfect balance of cozy charm and wide-open possibility.
Contact an agent
Home facts
- Year built:1948
- Listing Id #:724574
- Added:1 day(s) ago
- Updated:August 22, 2025 at 08:40 PM
Rooms and interior
- Bedrooms:2
- Total bathrooms:1
- Full bathrooms:1
- Living area:656 sq. ft.
Heating and cooling
- Cooling:Window Units
- Heating:Forced Air, Gas, Natural Gas
Structure and exterior
- Roof:Asphalt, Shingle
- Year built:1948
- Building area:656 sq. ft.
- Lot area:0.48 Acres
Utilities
- Water:Public
- Sewer:Public Sewer
Finances and disclosures
- Price:$170,000
- Price per sq. ft.:$259.15
- Tax amount:$2,389 (2025)
New listings near 1881 E Marion Street
- New
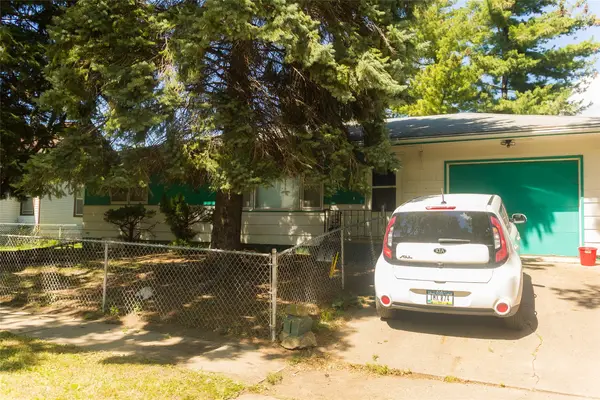 $130,000Active2 beds 2 baths960 sq. ft.
$130,000Active2 beds 2 baths960 sq. ft.915 Laurel Street, Des Moines, IA 50314
MLS# 724786Listed by: RE/MAX PRECISION - New
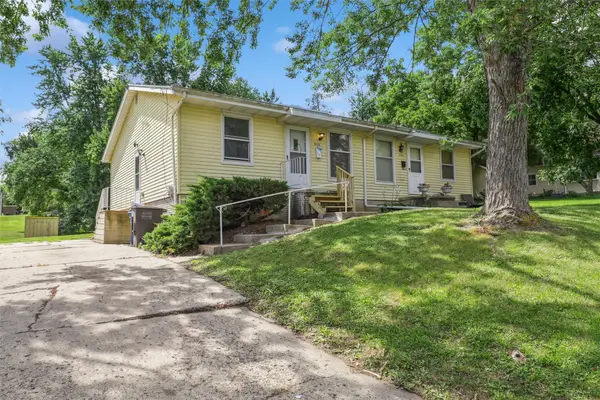 $249,900Active4 beds 2 baths1,408 sq. ft.
$249,900Active4 beds 2 baths1,408 sq. ft.930 Emma Avenue, Des Moines, IA 50315
MLS# 724807Listed by: SPACE SIMPLY - New
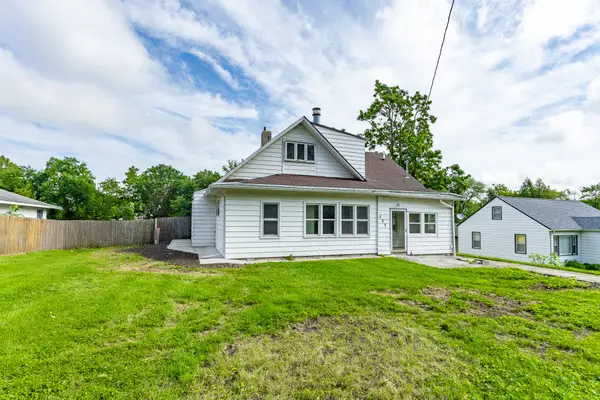 $170,000Active3 beds 3 baths1,717 sq. ft.
$170,000Active3 beds 3 baths1,717 sq. ft.707 Payton Avenue, Des Moines, IA 50315
MLS# 724810Listed by: RE/MAX CONCEPTS - Open Sun, 1 to 3pmNew
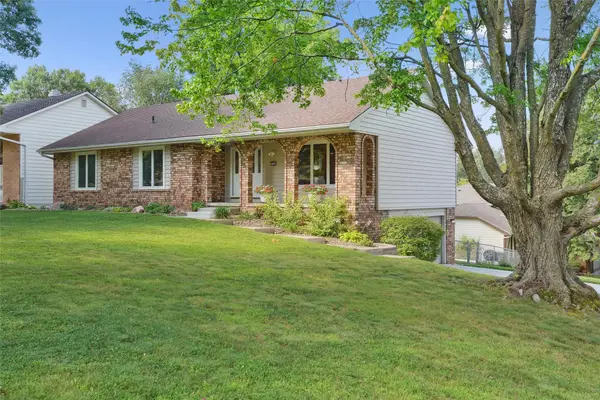 $349,900Active3 beds 3 baths1,436 sq. ft.
$349,900Active3 beds 3 baths1,436 sq. ft.3500 SW 28th Street, Des Moines, IA 50321
MLS# 724702Listed by: REALTY ONE GROUP IMPACT - New
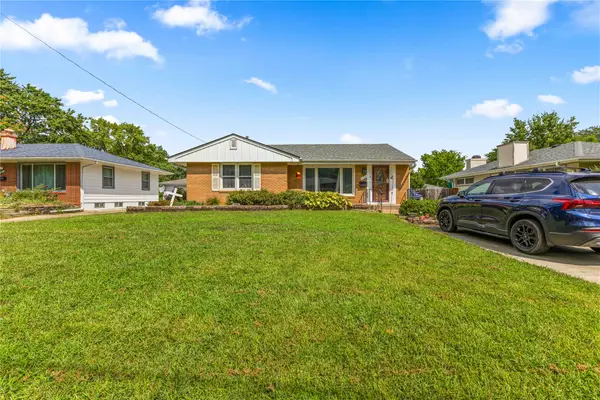 $254,900Active3 beds 3 baths1,212 sq. ft.
$254,900Active3 beds 3 baths1,212 sq. ft.3103 Lawnview Drive, Des Moines, IA 50310
MLS# 724800Listed by: RE/MAX PRECISION - New
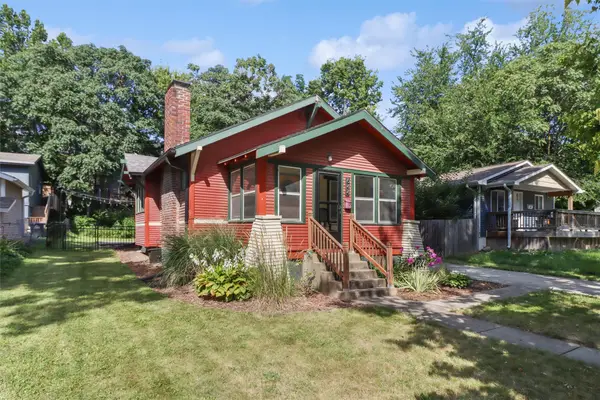 $215,000Active3 beds 1 baths970 sq. ft.
$215,000Active3 beds 1 baths970 sq. ft.644 26th Street, Des Moines, IA 50312
MLS# 724700Listed by: REALTY ONE GROUP IMPACT - New
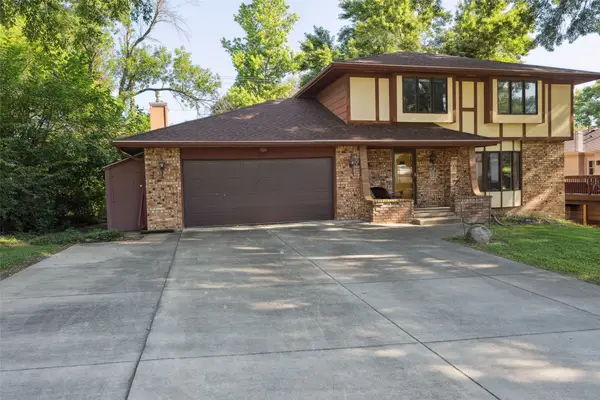 $340,000Active4 beds 4 baths1,908 sq. ft.
$340,000Active4 beds 4 baths1,908 sq. ft.2905 Watrous Avenue, Des Moines, IA 50321
MLS# 724794Listed by: RE/MAX PRECISION - New
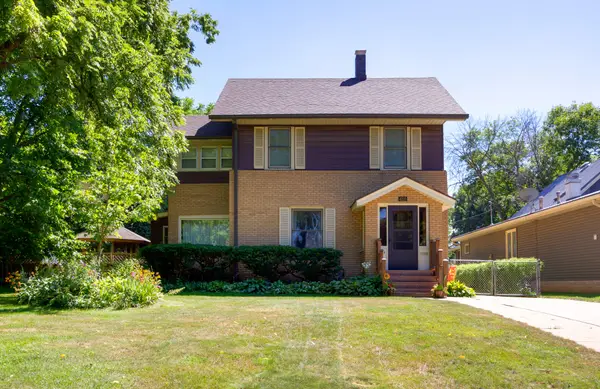 $435,000Active3 beds 3 baths2,479 sq. ft.
$435,000Active3 beds 3 baths2,479 sq. ft.4210 Kingman Boulevard, Des Moines, IA 50311
MLS# 724795Listed by: RE/MAX CONCEPTS - New
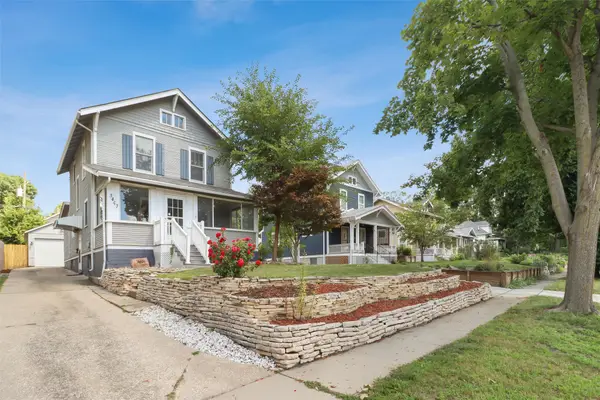 $315,000Active3 beds 2 baths1,496 sq. ft.
$315,000Active3 beds 2 baths1,496 sq. ft.3407 Crocker Street, Des Moines, IA 50312
MLS# 724796Listed by: IOWA REALTY MILLS CROSSING
