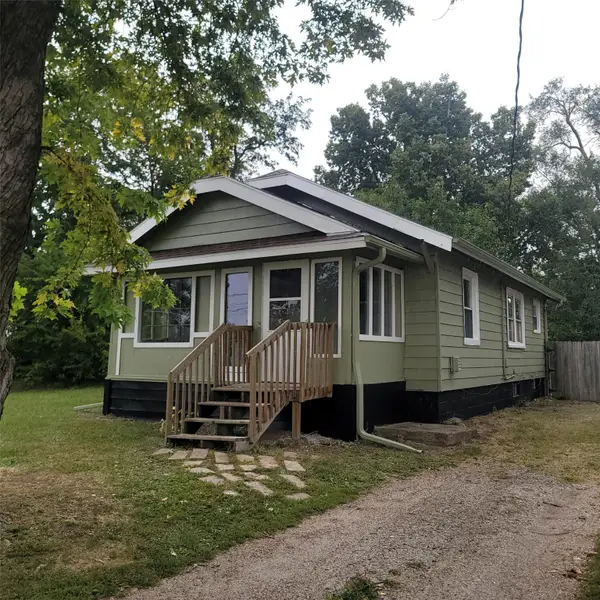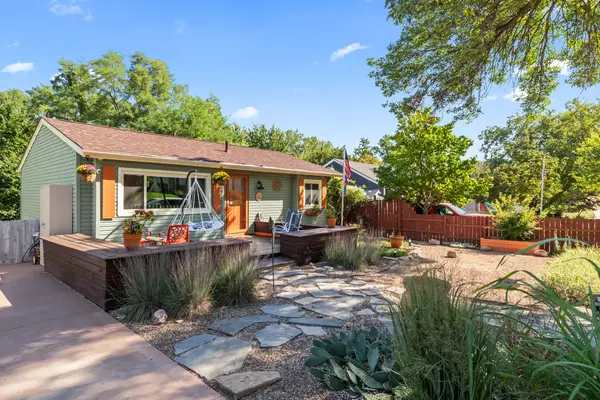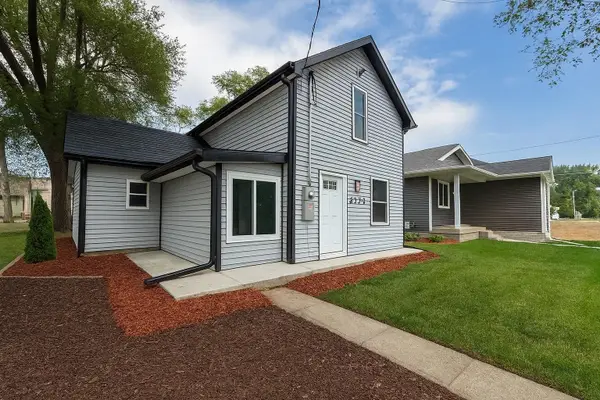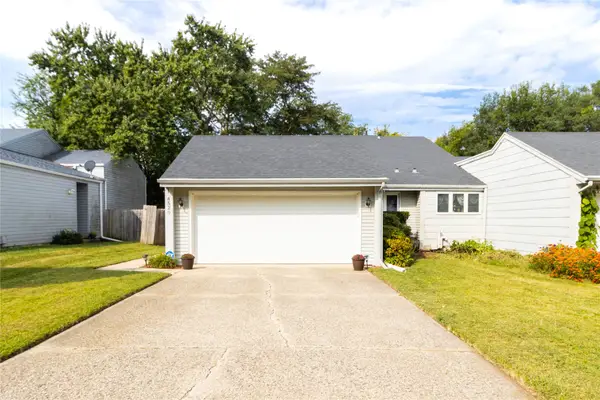201 Foster Drive, Des Moines, IA 50312
Local realty services provided by:Better Homes and Gardens Real Estate Innovations
201 Foster Drive,Des Moines, IA 50312
$1,499,000
- 6 Beds
- 5 Baths
- 3,952 sq. ft.
- Single family
- Active
Listed by:rick wanamaker
Office:iowa realty mills crossing
MLS#:726092
Source:IA_DMAAR
Price summary
- Price:$1,499,000
- Price per sq. ft.:$379.3
About this home
This South-of-Grand classic colonial two story home is on the most iconic street in town. This historic home was updated in 2016-2021 for contemporary living. The home has 6 BRs, 5 baths, 3,952 SF plus 500 SF more finished in the basement, a 538 SF enclosed screen porch and a 814 SF tandem 3 car garage. The open kitchen is a cook's dream with a Wolf dual fuel 4-burner stove with an infrared grill & griddle, custom cabinets, Sub-Zero paneled refrigerator, Bosch dishwasher & a large quartz island. Beautiful wood beams & stunning wood floors exude warmth & character, while French doors beckon to a private backyard oasis. There is a 20'x40' in-ground heated pool, installed in 2021, complete with a saltwater system, and an automatic-locking cover & privacy all around. A custom mudroom with a sliding wood ladder to reach upper storage & a Viking fridge connects the kitchen to the attached 3-car garage with an electric car charger. The main floor welcomes you with a formal dining room, living room, & a versatile porch/office, while a powder room adds convenience. Step onto the screened-in porch, adorned with a custom swing, offering a serene spot for relaxation or to watch swimmers. The 2nd floor has a washer/dryer, four bedrooms, including the primary ensuite bedroom with two walk-in closets, soaking tub, & double vanity sink. The over half-acre lot is surrounded by majestic oaks & fire pit in the back.
Contact an agent
Home facts
- Year built:1918
- Listing ID #:726092
- Added:487 day(s) ago
- Updated:September 16, 2025 at 03:07 PM
Rooms and interior
- Bedrooms:6
- Total bathrooms:5
- Full bathrooms:1
- Half bathrooms:1
- Living area:3,952 sq. ft.
Heating and cooling
- Cooling:Central Air
- Heating:Forced Air, Gas, Natural Gas
Structure and exterior
- Roof:Asphalt, Shingle
- Year built:1918
- Building area:3,952 sq. ft.
- Lot area:0.57 Acres
Utilities
- Water:Public
- Sewer:Public Sewer
Finances and disclosures
- Price:$1,499,000
- Price per sq. ft.:$379.3
- Tax amount:$19,876
New listings near 201 Foster Drive
- New
 $590,000Active4 beds 5 baths2,860 sq. ft.
$590,000Active4 beds 5 baths2,860 sq. ft.4038 Beaver Avenue, Des Moines, IA 50310
MLS# 726105Listed by: KELLER WILLIAMS REALTY GDM - New
 $135,000Active2 beds 1 baths748 sq. ft.
$135,000Active2 beds 1 baths748 sq. ft.1529 E 19th Street, Des Moines, IA 50316
MLS# 726351Listed by: MCAFEE REALTY - New
 $219,900Active3 beds 2 baths834 sq. ft.
$219,900Active3 beds 2 baths834 sq. ft.712 E Hackley Avenue, Des Moines, IA 50315
MLS# 726363Listed by: RE/MAX PRECISION - New
 $184,900Active4 beds 1 baths911 sq. ft.
$184,900Active4 beds 1 baths911 sq. ft.2536 Onawa Street, Des Moines, IA 50317
MLS# 726204Listed by: REALTY ONE GROUP IMPACT - New
 $279,900Active2 beds 1 baths1,586 sq. ft.
$279,900Active2 beds 1 baths1,586 sq. ft.3711 Adams Avenue, Des Moines, IA 50310
MLS# 726325Listed by: LPT REALTY, LLC - New
 $779,900Active4 beds 3 baths1,915 sq. ft.
$779,900Active4 beds 3 baths1,915 sq. ft.5606 Rose Avenue, Des Moines, IA 50321
MLS# 726318Listed by: IOWA REALTY MILLS CROSSING - New
 $227,500Active3 beds 3 baths1,095 sq. ft.
$227,500Active3 beds 3 baths1,095 sq. ft.4520 51st Street, Des Moines, IA 50310
MLS# 726317Listed by: KELLER WILLIAMS REALTY GDM - New
 $19,900Active0.1 Acres
$19,900Active0.1 Acres1311 10th Street, Des Moines, IA 50314
MLS# 726310Listed by: FUSION REALTORS - New
 $137,000Active3 beds 2 baths1,108 sq. ft.
$137,000Active3 beds 2 baths1,108 sq. ft.808 E Dunham Avenue, Des Moines, IA 50315
MLS# 726244Listed by: REALTY ONE GROUP IMPACT - New
 $125,000Active2 beds 1 baths1,071 sq. ft.
$125,000Active2 beds 1 baths1,071 sq. ft.3311 2nd Avenue, Des Moines, IA 50313
MLS# 726297Listed by: RE/MAX REVOLUTION
