2325 61st Street, Des Moines, IA 50322
Local realty services provided by:Better Homes and Gardens Real Estate Innovations
2325 61st Street,Des Moines, IA 50322
$305,000
- 4 Beds
- 3 Baths
- 1,705 sq. ft.
- Single family
- Active
Listed by: casee woodley
Office: re/max precision
MLS#:720353
Source:IA_DMAAR
Price summary
- Price:$305,000
- Price per sq. ft.:$178.89
About this home
There's a lot to see in this home! With over 1,700 square feet of living space and a basement ready to be finished to fit your needs, there's room to make it your own. Located on a quiet street yet close to all the amenities, the location truly offers the best of both worlds. The remodeled kitchen features quartz countertops, white cabinetry with updated hardware, and stainless steel appliances. This isn't your typical cookie-cutter layout 'multiple entry and exit points and a spacious primary bedroom addition create a unique and functional floor plan. The bedrooms are set apart from the main living areas and offer generous space. The finished attic space is key for extra space & it contains a bathroom. The basement is a blank canvas for your hobbies or future projects. Plus, the detached two-car garage, built in 2014, includes an overhead opener for added convenience.
All information obtained from seller and public records.
Contact an agent
Home facts
- Year built:1948
- Listing ID #:720353
- Added:146 day(s) ago
- Updated:November 10, 2025 at 05:08 PM
Rooms and interior
- Bedrooms:4
- Total bathrooms:3
- Full bathrooms:2
- Half bathrooms:1
- Living area:1,705 sq. ft.
Heating and cooling
- Cooling:Central Air
- Heating:Forced Air, Gas, Natural Gas
Structure and exterior
- Roof:Asphalt, Shingle
- Year built:1948
- Building area:1,705 sq. ft.
- Lot area:0.19 Acres
Utilities
- Water:Public
- Sewer:Public Sewer
Finances and disclosures
- Price:$305,000
- Price per sq. ft.:$178.89
- Tax amount:$4,561
New listings near 2325 61st Street
- New
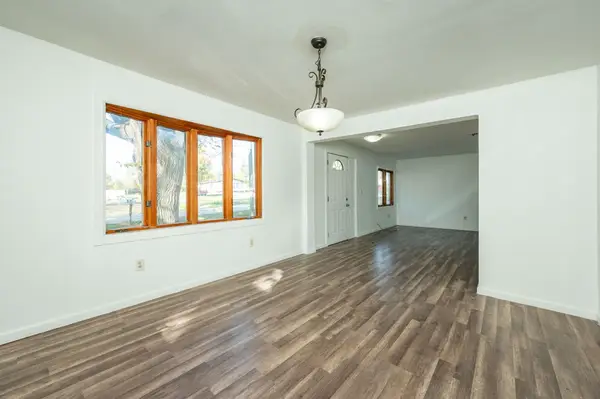 $329,000Active5 beds 3 baths1,356 sq. ft.
$329,000Active5 beds 3 baths1,356 sq. ft.4725 NE 27th Court, Des Moines, IA 50317
MLS# 730114Listed by: RE/MAX CONCEPTS - New
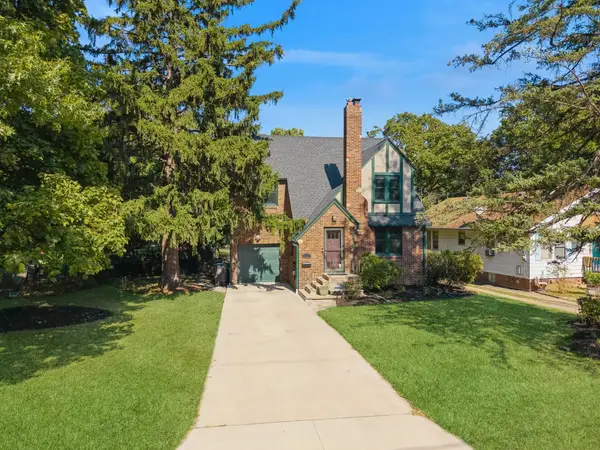 $359,900Active3 beds 2 baths1,221 sq. ft.
$359,900Active3 beds 2 baths1,221 sq. ft.1653 Marella Trail, Des Moines, IA 50310
MLS# 730121Listed by: RE/MAX CONCEPTS - New
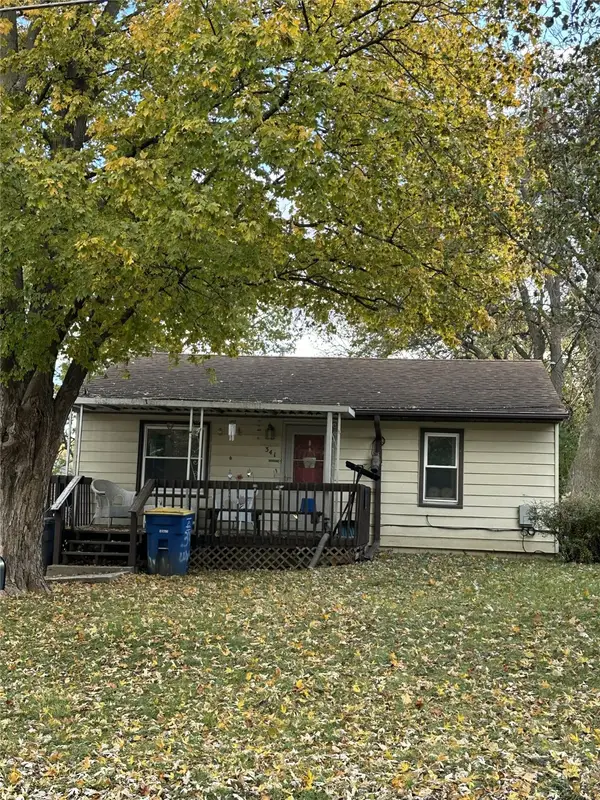 $100,000Active2 beds 1 baths720 sq. ft.
$100,000Active2 beds 1 baths720 sq. ft.341 E Wall Avenue, Des Moines, IA 50315
MLS# 730123Listed by: RE/MAX REVOLUTION 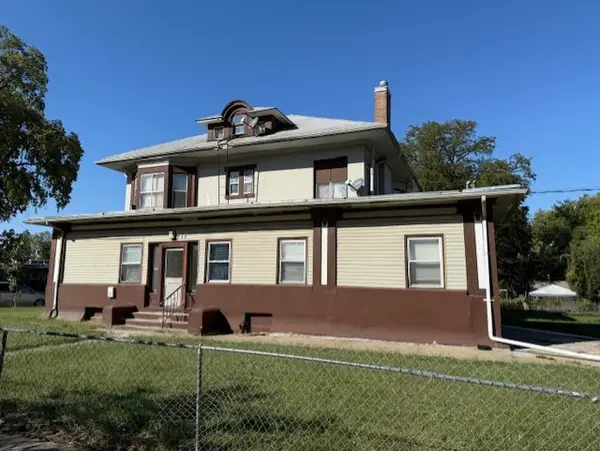 $275,000Active11 beds -- baths4,233 sq. ft.
$275,000Active11 beds -- baths4,233 sq. ft.717 Franklin Avenue, Des Moines, IA 50314
MLS# 727975Listed by: KELLER WILLIAMS ANKENY METRO- New
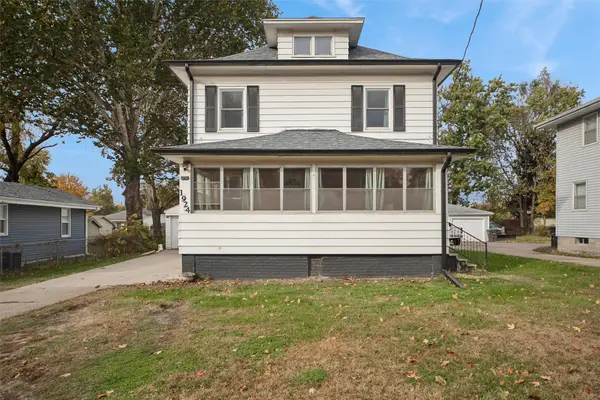 $225,000Active3 beds 1 baths1,506 sq. ft.
$225,000Active3 beds 1 baths1,506 sq. ft.1924 E 29th Street, Des Moines, IA 50317
MLS# 730088Listed by: REALTY ONE GROUP IMPACT - New
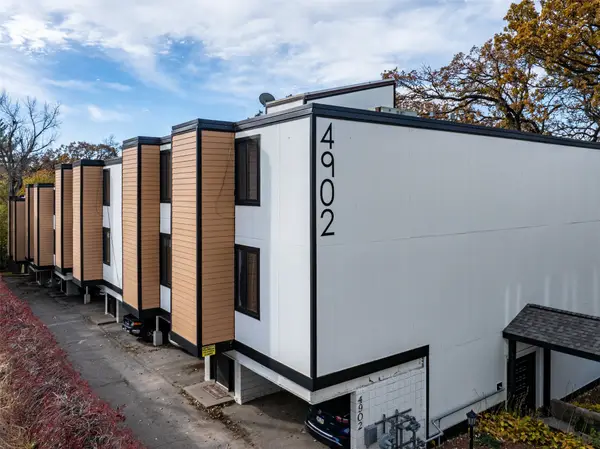 $178,750Active2 beds 2 baths1,202 sq. ft.
$178,750Active2 beds 2 baths1,202 sq. ft.4902 University Avenue #335, Des Moines, IA 50311
MLS# 729733Listed by: BHHS FIRST REALTY WESTOWN - New
 $280,000Active4 beds 2 baths2,195 sq. ft.
$280,000Active4 beds 2 baths2,195 sq. ft.2814 Rutland Avenue, Des Moines, IA 50311
MLS# 730057Listed by: RE/MAX CONCEPTS - New
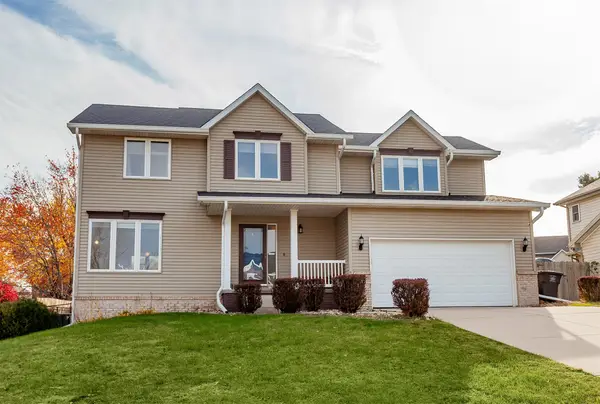 $309,900Active4 beds 3 baths2,046 sq. ft.
$309,900Active4 beds 3 baths2,046 sq. ft.2617 Driftwood Avenue, Des Moines, IA 50320
MLS# 730059Listed by: RE/MAX CONCEPTS - New
 $189,000Active3 beds 2 baths1,178 sq. ft.
$189,000Active3 beds 2 baths1,178 sq. ft.3832 13th Street, Des Moines, IA 50313
MLS# 729972Listed by: CENTURY 21 SIGNATURE - New
 $399,900Active4 beds 3 baths2,221 sq. ft.
$399,900Active4 beds 3 baths2,221 sq. ft.5656 Brook View Avenue, Des Moines, IA 50317
MLS# 730026Listed by: RE/MAX PRECISION
