2400 Hull Avenue, Des Moines, IA 50317
Local realty services provided by:Better Homes and Gardens Real Estate Innovations
2400 Hull Avenue,Des Moines, IA 50317
$225,000
- 3 Beds
- 1 Baths
- 1,352 sq. ft.
- Single family
- Active
Listed by:pennie carroll
Office:pennie carroll & associates
MLS#:725341
Source:IA_DMAAR
Price summary
- Price:$225,000
- Price per sq. ft.:$166.42
About this home
Adorable! Affordable! This cream puff is sure to impress with the updates and space! The farmhouse comes with over 1,500 of finished sqft situated on a shaded corner lot. An open floor plan offers wide painted baseboards and trim paired with designer paint colors. A favorite hangout spot is the HUGE living room with multiple windows. Meals are shared in the dining area open to the kitchen with updated cabinet & counter space. Stay organized with the well appointed pantry and large “drop zone” as you walk out the backdoor. Stairs lead up to three bedrooms with a gigantic bathroom holding dual vanities. Lower level is unfinished and ready for you to design and complete. Washer and dyer will remain with the property. Pets and kiddos will enjoy hours of fun in the fenced backyard with the garage keeping everything out of the elements and organized. This location is within walking distance to school, shopping & minutes to I-235 for an easy commute to Ankeny amenities & I-80 for more conveniences. Check out Neighborhood Finance Corp that offers a $10,000 forgivable grant to approved buyers for certain home improvements. Make this well cared for doll house your next Home Sweet Home!
Contact an agent
Home facts
- Year built:1910
- Listing ID #:725341
- Added:5 day(s) ago
- Updated:September 05, 2025 at 03:46 AM
Rooms and interior
- Bedrooms:3
- Total bathrooms:1
- Full bathrooms:1
- Living area:1,352 sq. ft.
Heating and cooling
- Cooling:Central Air
- Heating:Forced Air, Gas, Natural Gas
Structure and exterior
- Roof:Asphalt, Shingle
- Year built:1910
- Building area:1,352 sq. ft.
- Lot area:0.22 Acres
Utilities
- Water:Public
- Sewer:Public Sewer
Finances and disclosures
- Price:$225,000
- Price per sq. ft.:$166.42
- Tax amount:$3,815 (2021)
New listings near 2400 Hull Avenue
- New
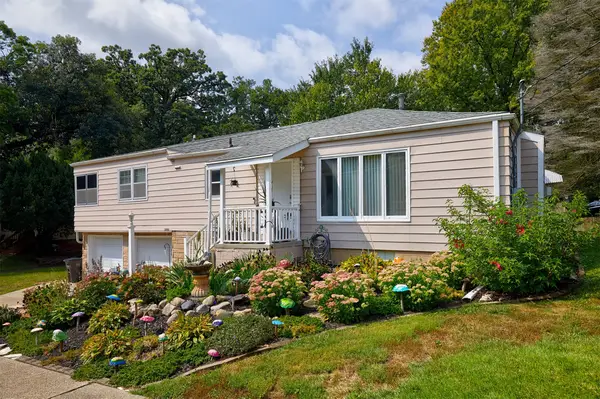 $239,900Active3 beds 2 baths1,568 sq. ft.
$239,900Active3 beds 2 baths1,568 sq. ft.3800 Urbandale Avenue, Des Moines, IA 50310
MLS# 725656Listed by: KELLER WILLIAMS REALTY GDM - New
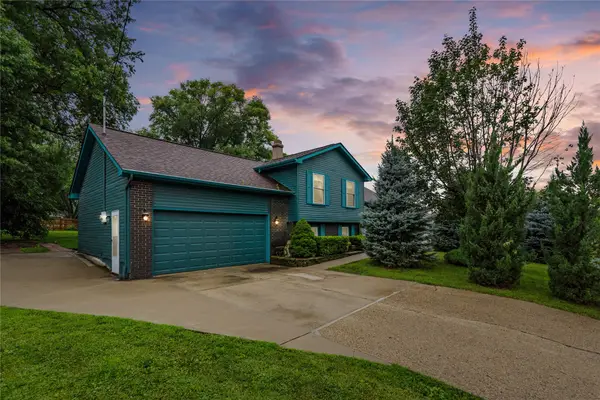 $310,000Active4 beds 2 baths1,048 sq. ft.
$310,000Active4 beds 2 baths1,048 sq. ft.1616 Porter Avenue, Des Moines, IA 50315
MLS# 725627Listed by: CENTURY 21 SIGNATURE - New
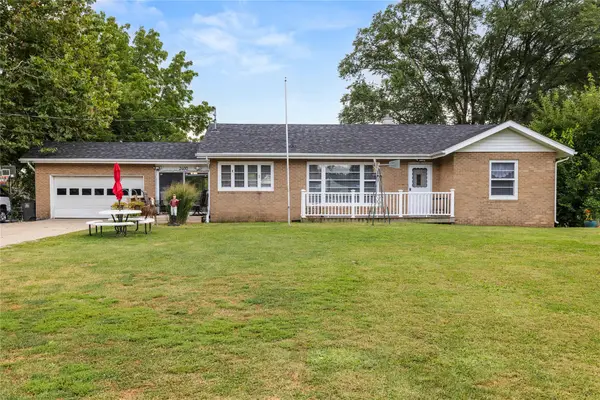 $529,900Active2 beds 2 baths1,119 sq. ft.
$529,900Active2 beds 2 baths1,119 sq. ft.2400 Stanton Avenue, Des Moines, IA 50321
MLS# 725617Listed by: RE/MAX PRECISION - New
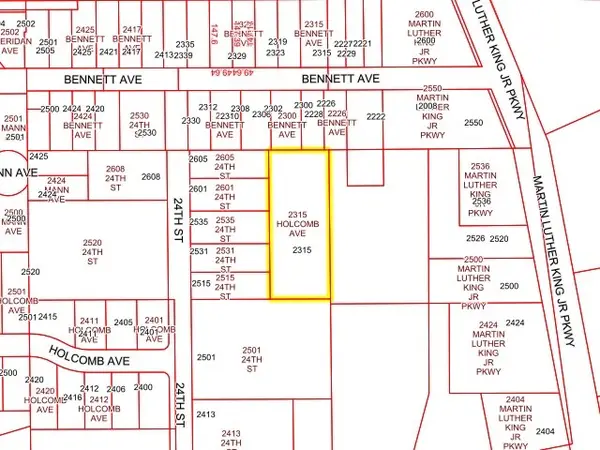 $60,000Active1 Acres
$60,000Active1 Acres2315 Holcomb Avenue, Des Moines, IA 50310
MLS# 725495Listed by: KELLER WILLIAMS REALTY GDM - New
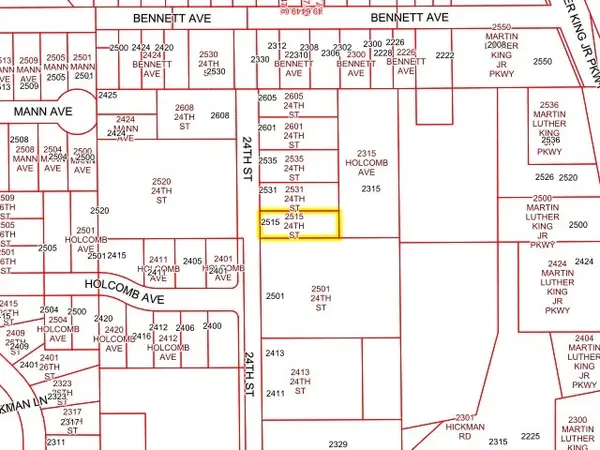 $40,000Active0.24 Acres
$40,000Active0.24 Acres2515 24th Street, Des Moines, IA 50310
MLS# 725497Listed by: KELLER WILLIAMS REALTY GDM - New
 $70,000Active1.58 Acres
$70,000Active1.58 Acres00 24th Street, Des Moines, IA 50310
MLS# 725499Listed by: KELLER WILLIAMS REALTY GDM - New
 $137,000Active2 beds 1 baths1,088 sq. ft.
$137,000Active2 beds 1 baths1,088 sq. ft.3122 1st Street, Des Moines, IA 50313
MLS# 725577Listed by: RE/MAX PRECISION - Open Sun, 1 to 2:30pmNew
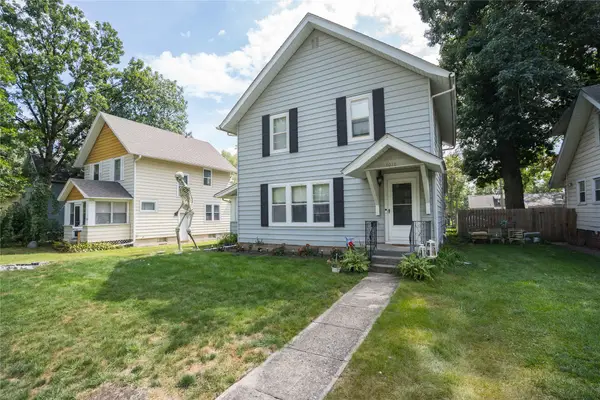 $210,000Active4 beds 2 baths1,656 sq. ft.
$210,000Active4 beds 2 baths1,656 sq. ft.1010 Clinton Avenue, Des Moines, IA 50313
MLS# 725161Listed by: RE/MAX REAL ESTATE CENTER - New
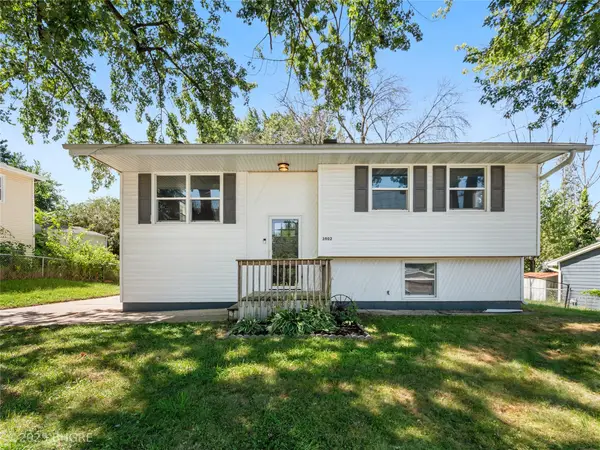 $230,000Active5 beds 1 baths1,026 sq. ft.
$230,000Active5 beds 1 baths1,026 sq. ft.3902 E 40th Street, Des Moines, IA 50317
MLS# 725478Listed by: BH&G REAL ESTATE INNOVATIONS - New
 $310,000Active3 beds 2 baths1,485 sq. ft.
$310,000Active3 beds 2 baths1,485 sq. ft.720 63rd Street, Des Moines, IA 50312
MLS# 725605Listed by: RE/MAX PRECISION
