2526 Glennor Road, Des Moines, IA 50310
Local realty services provided by:Better Homes and Gardens Real Estate Innovations
2526 Glennor Road,Des Moines, IA 50310
$250,000
- 4 Beds
- 2 Baths
- 1,529 sq. ft.
- Single family
- Pending
Listed by:james von gillern
Office:re/max concepts
MLS#:725670
Source:IA_DMAAR
Price summary
- Price:$250,000
- Price per sq. ft.:$163.51
About this home
Welcome to this charming home, full of character and comfort! The spacious living room with coved ceilings is completed with a cozy fireplace and flows right into the dining room—perfect for gatherings. The bright eat-in kitchen shines with newer appliances, including a dishwasher, wall oven, cooktop, and refrigerator. A convenient first-floor bedroom, half bath, coat closet, and linen closet round out the main level.
Upstairs, you’ll discover three generously sized bedrooms, a full bath, another linen closet, and even a handy laundry chute. The seller believes hardwood floors are waiting to be revealed beneath the bedroom carpeting!
The lower level is a true bonus, featuring a huge family and recreation room with a second fireplace—ideal for hosting friends and family. Recent updates include the furnace, central air, and water heater, giving peace of mind for years to come.
Additional highlights include a 2-car detached garage with an overhead opener, fenced backyard, and a newer walkway leading to the welcoming front door.
Contact an agent
Home facts
- Year built:1961
- Listing ID #:725670
- Added:53 day(s) ago
- Updated:October 21, 2025 at 07:30 AM
Rooms and interior
- Bedrooms:4
- Total bathrooms:2
- Full bathrooms:1
- Half bathrooms:1
- Living area:1,529 sq. ft.
Heating and cooling
- Cooling:Central Air
- Heating:Forced Air, Gas, Natural Gas
Structure and exterior
- Roof:Asphalt, Shingle
- Year built:1961
- Building area:1,529 sq. ft.
- Lot area:0.22 Acres
Utilities
- Water:Public
- Sewer:Public Sewer
Finances and disclosures
- Price:$250,000
- Price per sq. ft.:$163.51
- Tax amount:$4,687
New listings near 2526 Glennor Road
- New
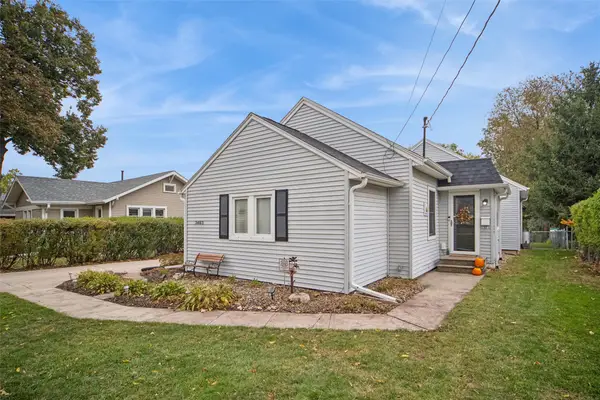 $295,000Active3 beds 2 baths1,569 sq. ft.
$295,000Active3 beds 2 baths1,569 sq. ft.3403 47th Street, Des Moines, IA 50310
MLS# 729256Listed by: IOWA REALTY MILLS CROSSING - New
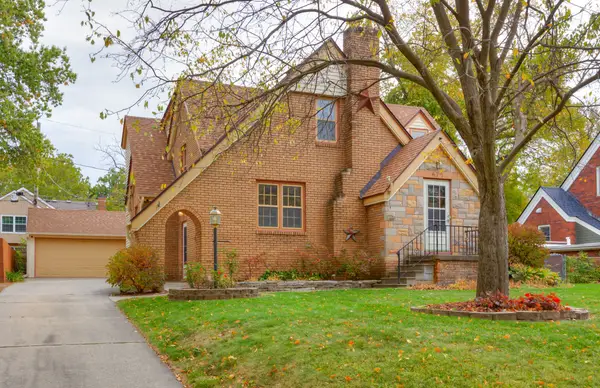 $490,500Active5 beds 2 baths2,343 sq. ft.
$490,500Active5 beds 2 baths2,343 sq. ft.675 48th Street, Des Moines, IA 50312
MLS# 729248Listed by: RE/MAX CONCEPTS - New
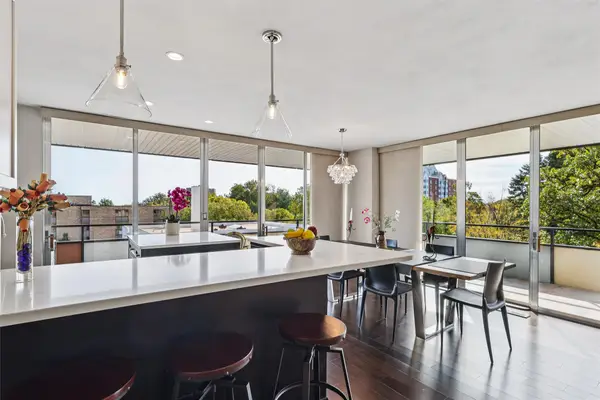 $247,939Active2 beds 2 baths1,190 sq. ft.
$247,939Active2 beds 2 baths1,190 sq. ft.3663 Grand Avenue #503, Des Moines, IA 50312
MLS# 729240Listed by: IOWA REALTY MILLS CROSSING - New
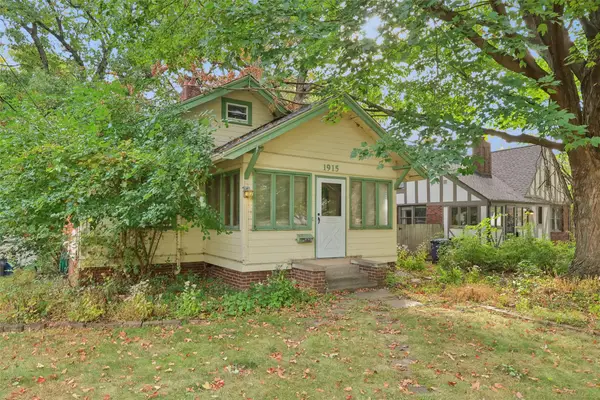 $165,000Active2 beds 1 baths1,005 sq. ft.
$165,000Active2 beds 1 baths1,005 sq. ft.1915 34th Street, Des Moines, IA 50310
MLS# 729195Listed by: IOWA REALTY MILLS CROSSING - New
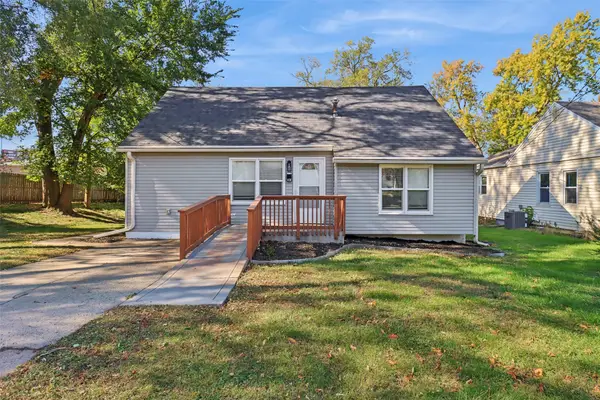 $199,000Active3 beds -- baths1,232 sq. ft.
$199,000Active3 beds -- baths1,232 sq. ft.4120 57th Street, Des Moines, IA 50310
MLS# 729232Listed by: REALTY ONE GROUP IMPACT - New
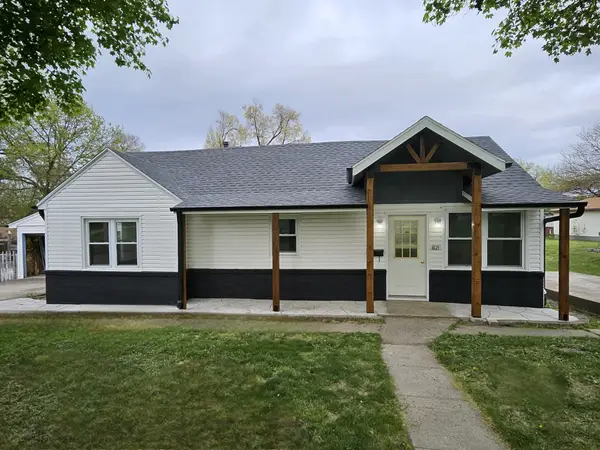 $242,900Active3 beds 1 baths1,148 sq. ft.
$242,900Active3 beds 1 baths1,148 sq. ft.4115 51st Street, Des Moines, IA 50310
MLS# 729176Listed by: EXIT REALTY & ASSOCIATES 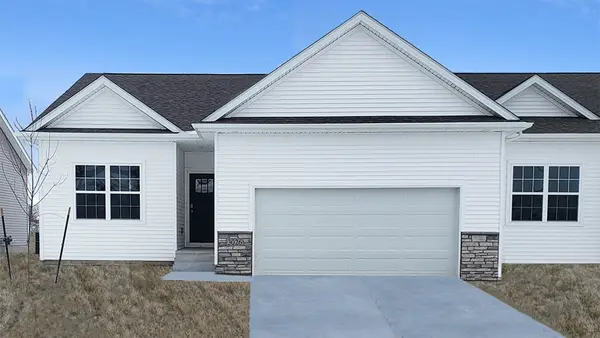 $324,990Pending3 beds 3 baths1,253 sq. ft.
$324,990Pending3 beds 3 baths1,253 sq. ft.2616 Brook View Drive, Des Moines, IA 50317
MLS# 729208Listed by: DRH REALTY OF IOWA, LLC- Open Sun, 1 to 2:30pmNew
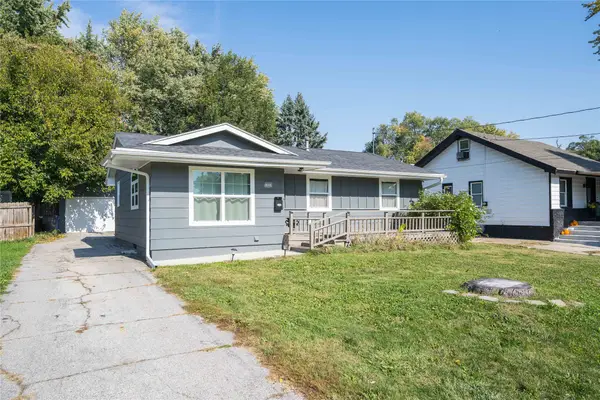 $229,000Active3 beds 2 baths977 sq. ft.
$229,000Active3 beds 2 baths977 sq. ft.1223 Emma Avenue, Des Moines, IA 50315
MLS# 728756Listed by: RE/MAX REAL ESTATE CENTER - Open Sun, 1 to 3pmNew
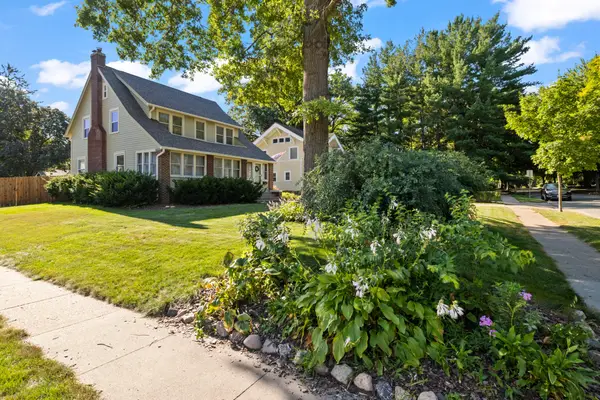 $359,000Active3 beds 2 baths1,664 sq. ft.
$359,000Active3 beds 2 baths1,664 sq. ft.1021 45th Street, Des Moines, IA 50311
MLS# 729188Listed by: RE/MAX PRECISION - New
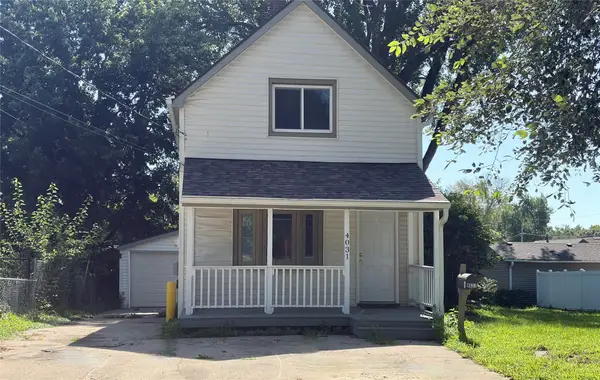 $155,000Active2 beds 1 baths887 sq. ft.
$155,000Active2 beds 1 baths887 sq. ft.4031 E 8th Street, Des Moines, IA 50313
MLS# 723279Listed by: LPT REALTY, LLC
