4107 E Madison Avenue, Des Moines, IA 50317
Local realty services provided by:Better Homes and Gardens Real Estate Innovations
4107 E Madison Avenue,Des Moines, IA 50317
$239,500
- 3 Beds
- 2 Baths
- 988 sq. ft.
- Single family
- Active
Listed by:jenna lago
Office:realty one group impact
MLS#:725633
Source:IA_DMAAR
Price summary
- Price:$239,500
- Price per sq. ft.:$242.41
About this home
Charming Sheridan Park 4 Level Split! This darling home offers plenty of room for everyone. A welcoming front porch with a newer deck and beautiful landscaping set the tone for this warm and inviting home. Inside, the main level features beautiful hardwood floors and a bay window that fills the living room with natural light. The recently updated kitchen shines with stainless steel appliances, refreshed countertops, backsplash, and paint. Upstairs, you’ll find 3 bedrooms and a full bath. The cozy lower level family room is perfect for movie nights or gatherings, complete with daylight windows and a wood-burning stove. A non-conforming 4th bedroom (or flex space), laundry area, and ¾ bath round out the lowest level. Step outside to your own private oasis - a fully fenced backyard with mature trees, landscaping, and a storage shed. Peace of mind comes with major updates already done for you: new roof (2023), HVAC (2022), water heater (2024), and exterior paint (2023). All this plus easy access to I-80, Highway 65 Bypass, and Altoona’s shopping, dining, and entertainment!
Contact an agent
Home facts
- Year built:1963
- Listing ID #:725633
- Added:53 day(s) ago
- Updated:October 26, 2025 at 03:04 PM
Rooms and interior
- Bedrooms:3
- Total bathrooms:2
- Full bathrooms:1
- Living area:988 sq. ft.
Heating and cooling
- Cooling:Central Air
- Heating:Forced Air, Gas, Natural Gas
Structure and exterior
- Roof:Asphalt, Shingle
- Year built:1963
- Building area:988 sq. ft.
- Lot area:0.17 Acres
Utilities
- Water:Public
- Sewer:Public Sewer
Finances and disclosures
- Price:$239,500
- Price per sq. ft.:$242.41
- Tax amount:$3,819
New listings near 4107 E Madison Avenue
- New
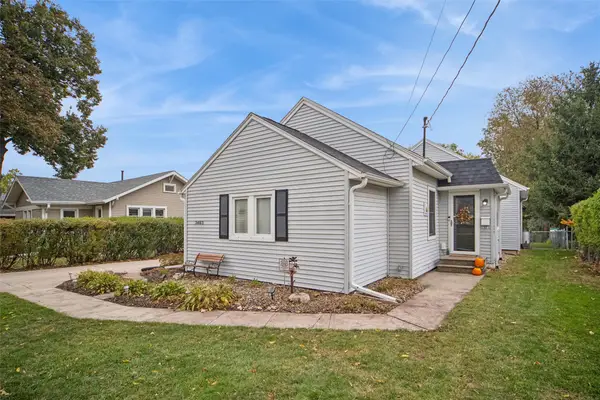 $295,000Active3 beds 2 baths1,569 sq. ft.
$295,000Active3 beds 2 baths1,569 sq. ft.3403 47th Street, Des Moines, IA 50310
MLS# 729256Listed by: IOWA REALTY MILLS CROSSING - New
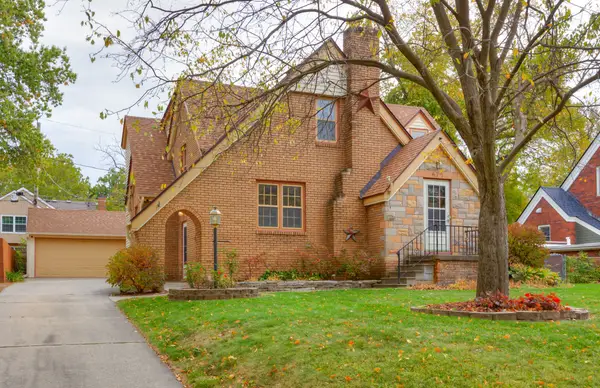 $490,500Active5 beds 2 baths2,343 sq. ft.
$490,500Active5 beds 2 baths2,343 sq. ft.675 48th Street, Des Moines, IA 50312
MLS# 729248Listed by: RE/MAX CONCEPTS - New
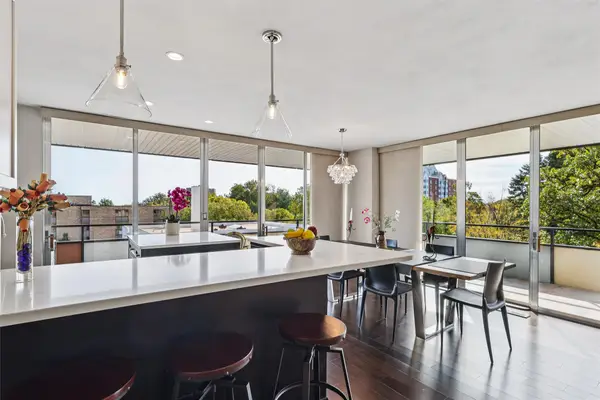 $247,939Active2 beds 2 baths1,190 sq. ft.
$247,939Active2 beds 2 baths1,190 sq. ft.3663 Grand Avenue #503, Des Moines, IA 50312
MLS# 729240Listed by: IOWA REALTY MILLS CROSSING - New
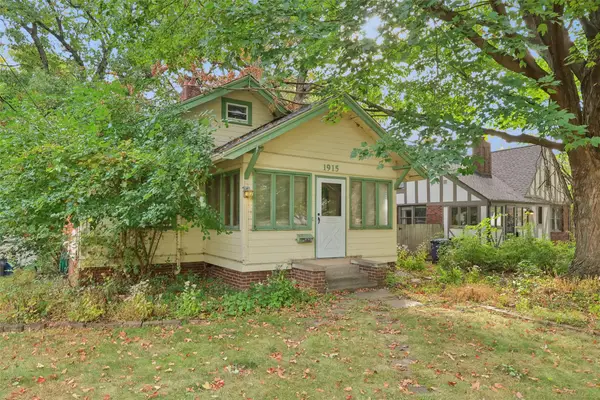 $165,000Active2 beds 1 baths1,005 sq. ft.
$165,000Active2 beds 1 baths1,005 sq. ft.1915 34th Street, Des Moines, IA 50310
MLS# 729195Listed by: IOWA REALTY MILLS CROSSING - New
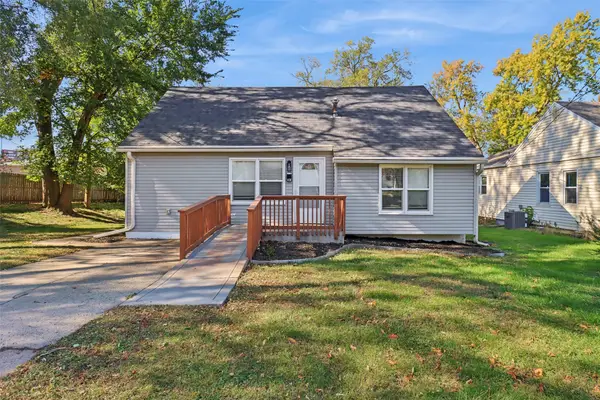 $199,000Active3 beds -- baths1,232 sq. ft.
$199,000Active3 beds -- baths1,232 sq. ft.4120 57th Street, Des Moines, IA 50310
MLS# 729232Listed by: REALTY ONE GROUP IMPACT - New
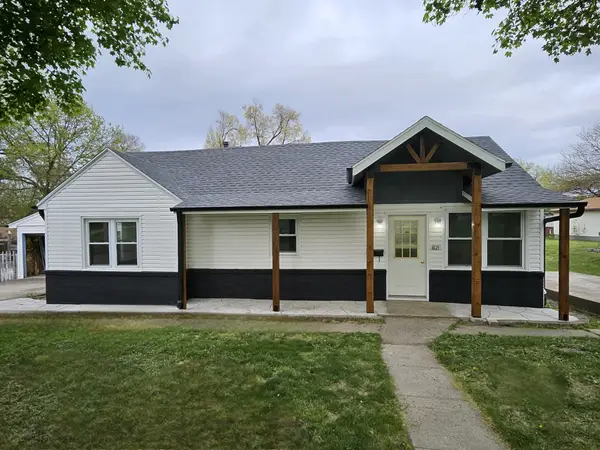 $242,900Active3 beds 1 baths1,148 sq. ft.
$242,900Active3 beds 1 baths1,148 sq. ft.4115 51st Street, Des Moines, IA 50310
MLS# 729176Listed by: EXIT REALTY & ASSOCIATES 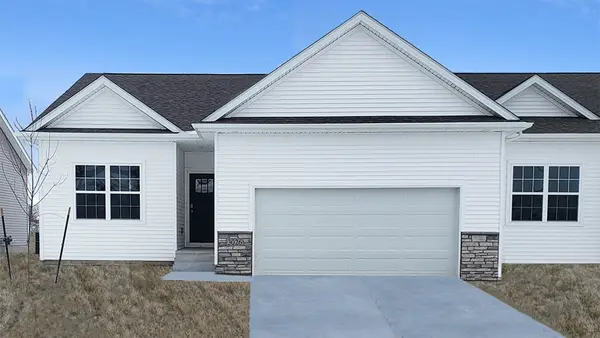 $324,990Pending3 beds 3 baths1,253 sq. ft.
$324,990Pending3 beds 3 baths1,253 sq. ft.2616 Brook View Drive, Des Moines, IA 50317
MLS# 729208Listed by: DRH REALTY OF IOWA, LLC- Open Sun, 1 to 2:30pmNew
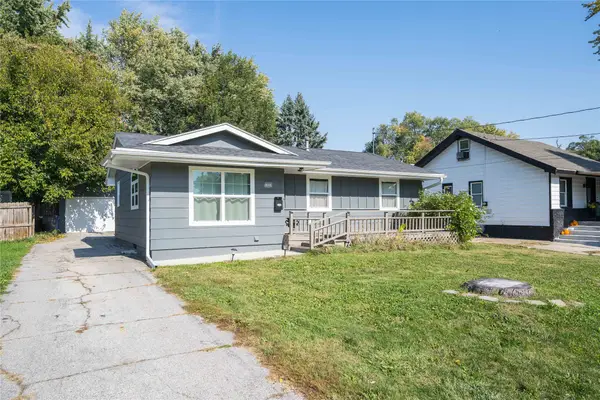 $229,000Active3 beds 2 baths977 sq. ft.
$229,000Active3 beds 2 baths977 sq. ft.1223 Emma Avenue, Des Moines, IA 50315
MLS# 728756Listed by: RE/MAX REAL ESTATE CENTER - Open Sun, 1 to 3pmNew
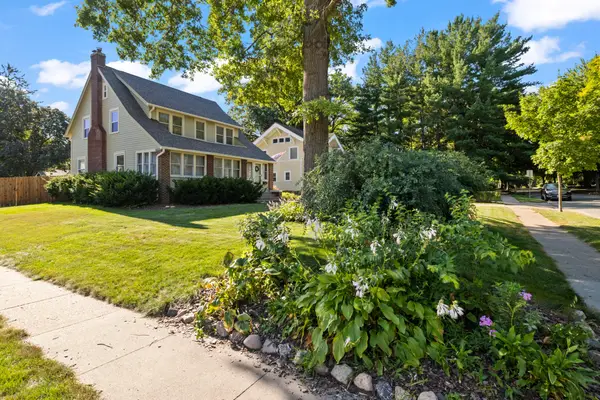 $359,000Active3 beds 2 baths1,664 sq. ft.
$359,000Active3 beds 2 baths1,664 sq. ft.1021 45th Street, Des Moines, IA 50311
MLS# 729188Listed by: RE/MAX PRECISION - New
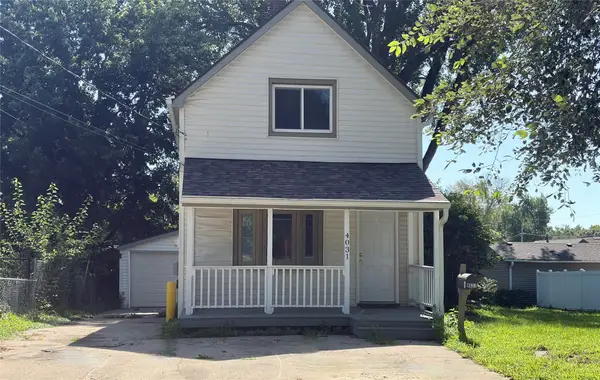 $155,000Active2 beds 1 baths887 sq. ft.
$155,000Active2 beds 1 baths887 sq. ft.4031 E 8th Street, Des Moines, IA 50313
MLS# 723279Listed by: LPT REALTY, LLC
