2840 Ridge Road, Des Moines, IA 50312
Local realty services provided by:Better Homes and Gardens Real Estate Innovations
Listed by:gina swanson
Office:century 21 signature
MLS#:726348
Source:IA_DMAAR
Price summary
- Price:$800,000
- Price per sq. ft.:$220.26
About this home
Rare opportunity to own a piece of history in Des Moines’ highly sought-after Owl’s Head neighborhood. The Harbach House, built in 1907, is a 3 story Dutch Colonial Revival showcasing timeless architecture with its distinctive porch design and iconic columns. Hardwood floors flow throughout while modern updates blend seamlessly with the home’s historic charm. The fully remodeled kitchen by Alt Design includes a walk-in pantry, gas stove, farmhouse sink, tile backsplash, coffee bar, and built-in bench seating. Gather in the formal dining room, enjoy the brick surround fireplace with gas insert, or retreat to the cozy library. The main floor also features a half bath and screened-in porch. Step outside to the backyard where a brick patio and raised garden beds provide the perfect setting for relaxing, entertaining, or gardening. Upstairs, the newly updated primary suite offers a spa-like retreat with a zero-entry walk-in tile shower, soaking tub, custom vanity, walk-in closet, and attached office or additional bedroom. Two more bedrooms share a full bath. The third floor, once a ballroom, has been transformed into a versatile great room with a fifth bedroom. This space is ideal for a family room, exercise space, or play area. The waterproofed basement, radon system, and new boiler add peace of mind. Located in a vibrant neighborhood known for its Labor Day block parties and strong sense of community. You will love living here!
Contact an agent
Home facts
- Year built:1912
- Listing ID #:726348
- Added:1 day(s) ago
- Updated:September 19, 2025 at 02:40 AM
Rooms and interior
- Bedrooms:5
- Total bathrooms:3
- Full bathrooms:2
- Half bathrooms:1
- Living area:3,632 sq. ft.
Heating and cooling
- Cooling:Central Air
- Heating:Hot Water, Natural Gas
Structure and exterior
- Roof:Asphalt, Shingle
- Year built:1912
- Building area:3,632 sq. ft.
- Lot area:0.35 Acres
Utilities
- Water:Public
- Sewer:Public Sewer
Finances and disclosures
- Price:$800,000
- Price per sq. ft.:$220.26
- Tax amount:$12,427
New listings near 2840 Ridge Road
- New
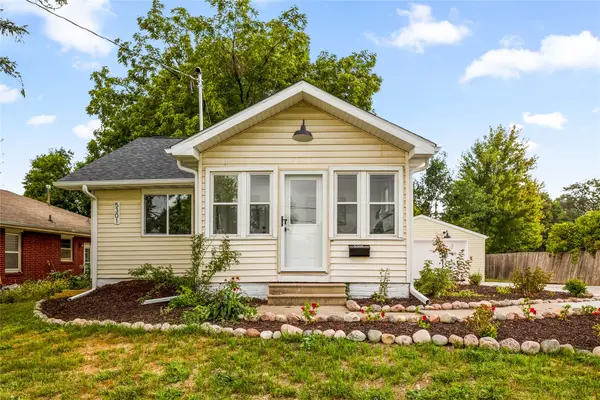 $335,000Active3 beds 2 baths1,600 sq. ft.
$335,000Active3 beds 2 baths1,600 sq. ft.5301 Urbandale Avenue, Des Moines, IA 50310
MLS# 726539Listed by: RE/MAX CONCEPTS - New
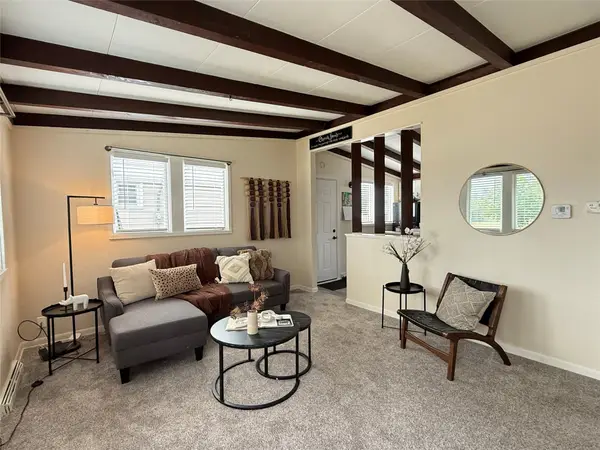 $171,900Active2 beds 1 baths675 sq. ft.
$171,900Active2 beds 1 baths675 sq. ft.2216 Lay Street, Des Moines, IA 50317
MLS# 726567Listed by: EPIQUE REALTY - New
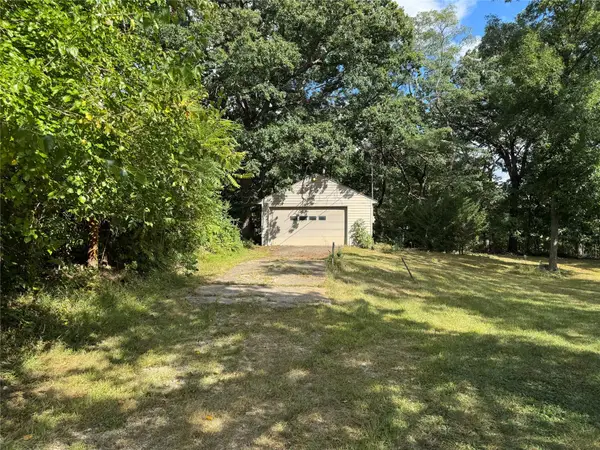 $95,000Active0 Acres
$95,000Active0 Acres1215 Ovid Avenue, Des Moines, IA 50313
MLS# 726486Listed by: ZEALTY HOME ADVISORS - New
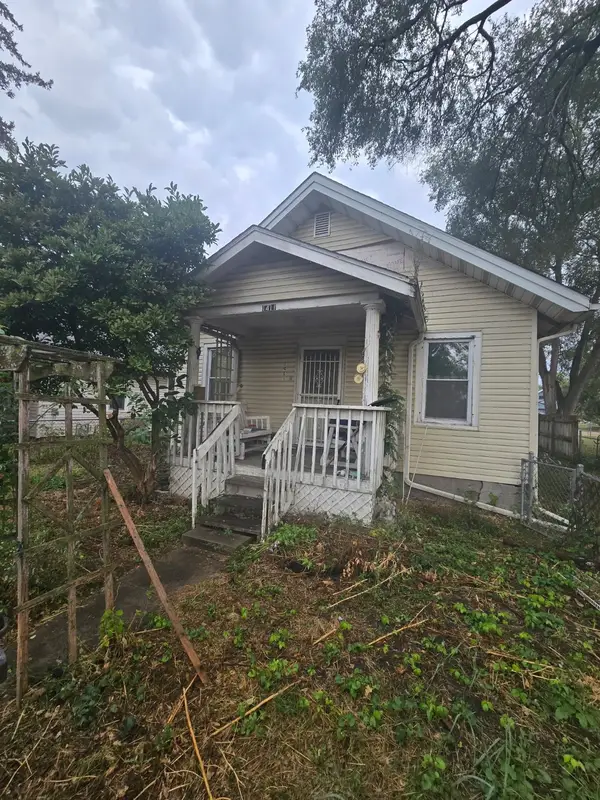 $59,900Active1 beds 2 baths673 sq. ft.
$59,900Active1 beds 2 baths673 sq. ft.1411 Idaho Street, Des Moines, IA 50316
MLS# 726565Listed by: KELLER WILLIAMS REALTY GDM - New
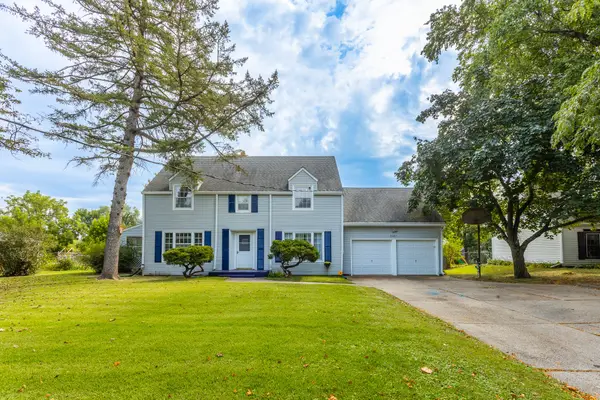 $349,900Active5 beds 5 baths2,136 sq. ft.
$349,900Active5 beds 5 baths2,136 sq. ft.3407 SW 31st Street, Des Moines, IA 50321
MLS# 726555Listed by: RE/MAX CONCEPTS - New
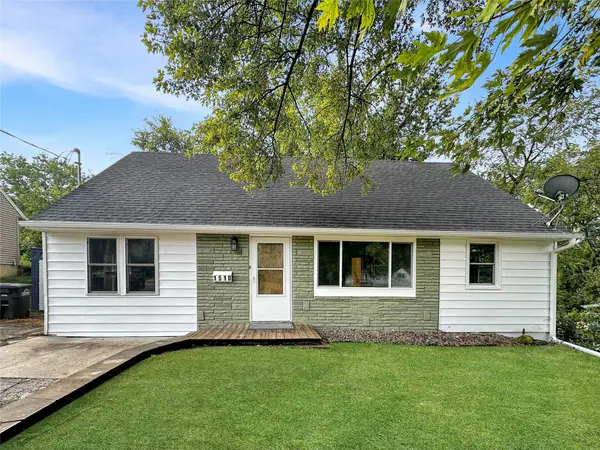 $224,900Active4 beds 2 baths1,404 sq. ft.
$224,900Active4 beds 2 baths1,404 sq. ft.1510 Havens Avenue, Des Moines, IA 50315
MLS# 726517Listed by: REAL BROKER, LLC - New
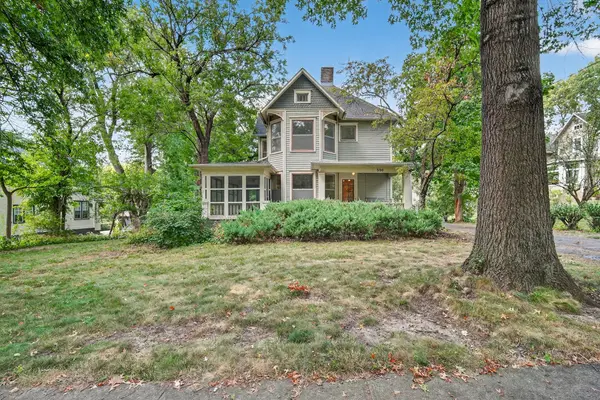 $400,000Active4 beds 2 baths2,282 sq. ft.
$400,000Active4 beds 2 baths2,282 sq. ft.330 42nd Street, Des Moines, IA 50312
MLS# 726553Listed by: RE/MAX CONCEPTS - New
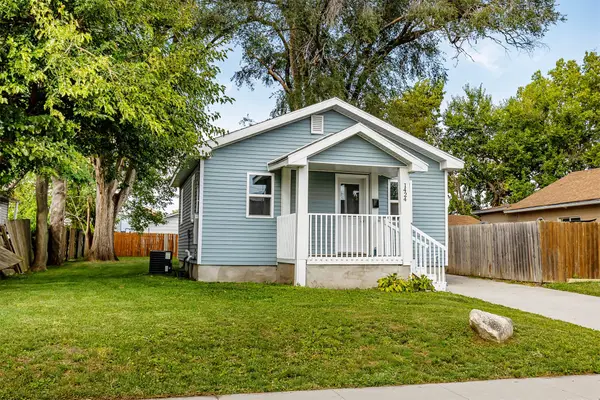 $174,900Active-- beds -- baths592 sq. ft.
$174,900Active-- beds -- baths592 sq. ft.1424 E 21st Street, Des Moines, IA 50317
MLS# 726395Listed by: RE/MAX RESULTS - New
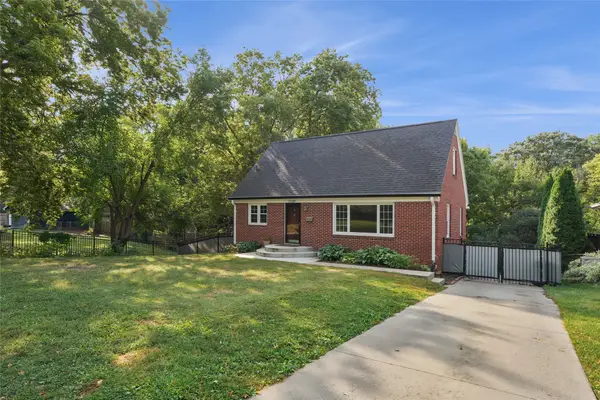 $385,000Active3 beds 2 baths1,452 sq. ft.
$385,000Active3 beds 2 baths1,452 sq. ft.5120 Robertson Drive, Des Moines, IA 50312
MLS# 726544Listed by: IOWA REALTY SOUTH - New
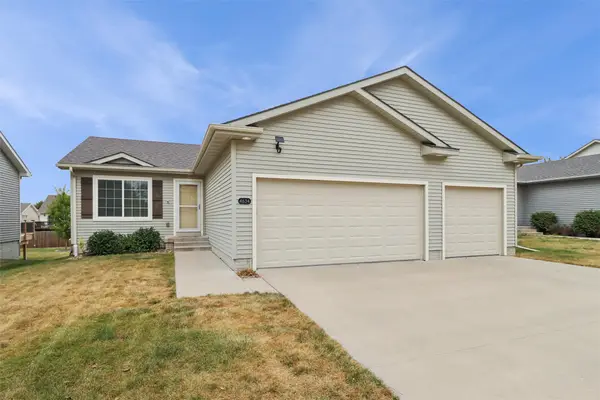 $335,000Active4 beds 3 baths1,364 sq. ft.
$335,000Active4 beds 3 baths1,364 sq. ft.4634 E Valdez Drive, Des Moines, IA 50317
MLS# 726524Listed by: IOWA REALTY MILLS CROSSING
